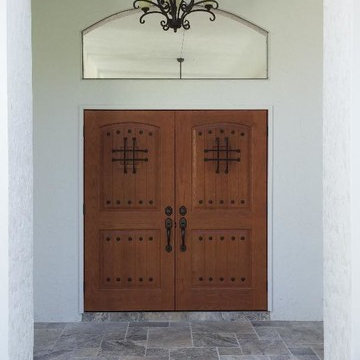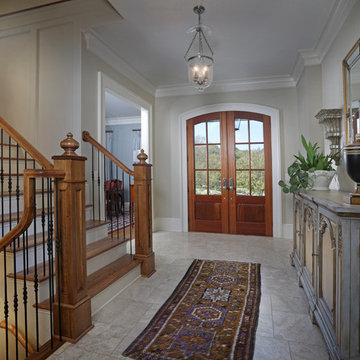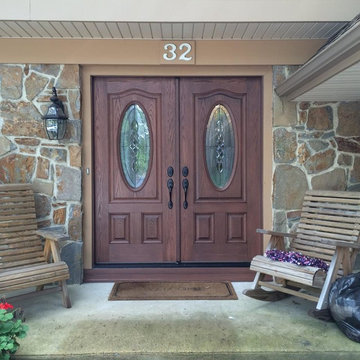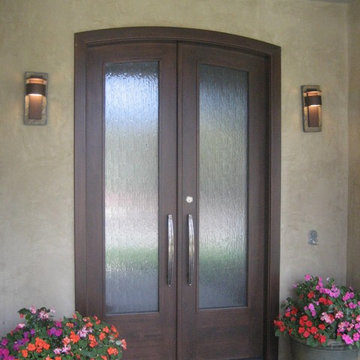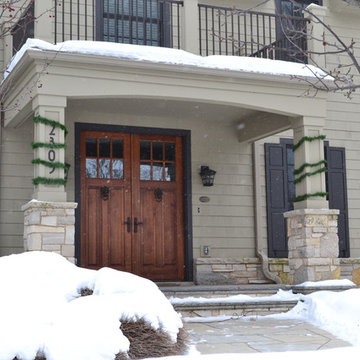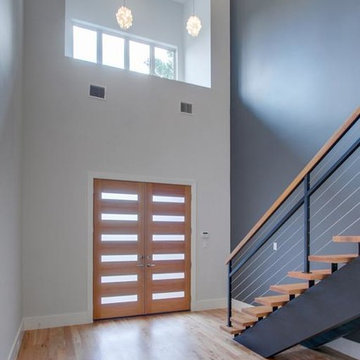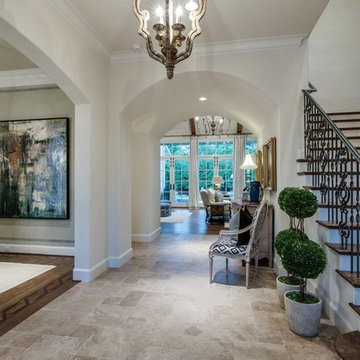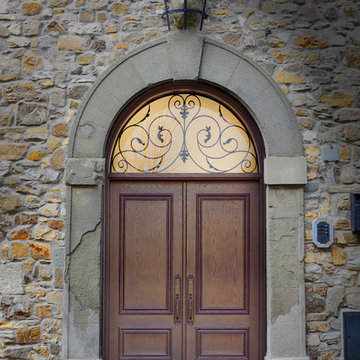中くらいな両開きドアグレーの玄関 (木目調のドア) の写真
絞り込み:
資材コスト
並び替え:今日の人気順
写真 1〜20 枚目(全 47 枚)
1/5
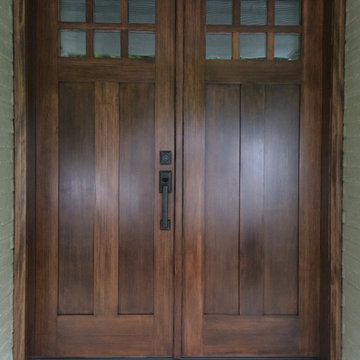
Craftsman double entry door
カンザスシティにあるお手頃価格の中くらいなトラディショナルスタイルのおしゃれな玄関ドア (木目調のドア) の写真
カンザスシティにあるお手頃価格の中くらいなトラディショナルスタイルのおしゃれな玄関ドア (木目調のドア) の写真
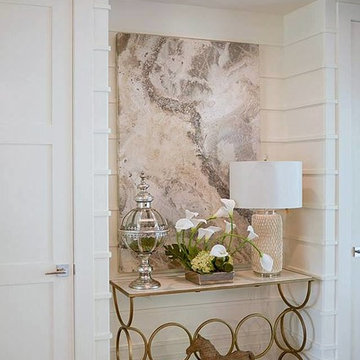
Heather Telford Photography
ソルトレイクシティにある中くらいなトランジショナルスタイルのおしゃれな玄関ロビー (白い壁、無垢フローリング、木目調のドア) の写真
ソルトレイクシティにある中くらいなトランジショナルスタイルのおしゃれな玄関ロビー (白い壁、無垢フローリング、木目調のドア) の写真
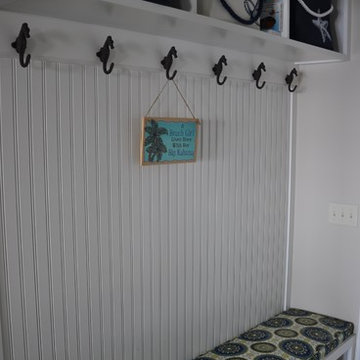
64 Degrees Photography and Monique Sabatino
プロビデンスにある高級な中くらいなビーチスタイルのおしゃれなマッドルーム (ベージュの壁、濃色無垢フローリング、木目調のドア、ベージュの床) の写真
プロビデンスにある高級な中くらいなビーチスタイルのおしゃれなマッドルーム (ベージュの壁、濃色無垢フローリング、木目調のドア、ベージュの床) の写真
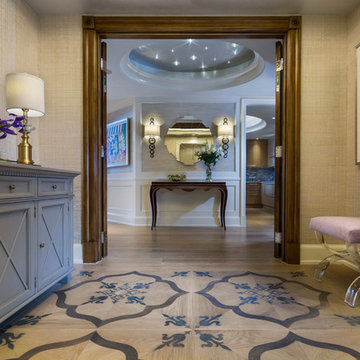
Designer: Lana Knapp, ASID - C&D Design Group
Photographer: Lori Hamilton - Hamilton Photography
他の地域にある中くらいなトランジショナルスタイルのおしゃれな玄関ロビー (淡色無垢フローリング、木目調のドア) の写真
他の地域にある中くらいなトランジショナルスタイルのおしゃれな玄関ロビー (淡色無垢フローリング、木目調のドア) の写真
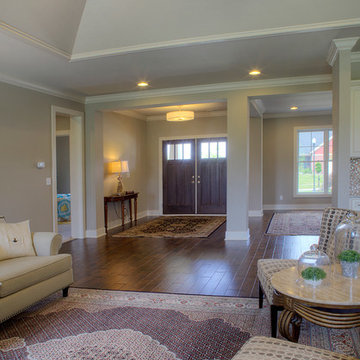
Jagoe Homes, Inc. Project: The Reserve at Deer Valley, John F. Kennedy Home. Location: Utica, Kentucky. Elevation: C, Site Number: TRDV 4.
他の地域にある中くらいなトランジショナルスタイルのおしゃれな玄関ロビー (グレーの壁、木目調のドア) の写真
他の地域にある中くらいなトランジショナルスタイルのおしゃれな玄関ロビー (グレーの壁、木目調のドア) の写真
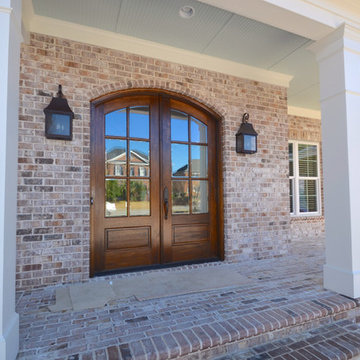
THIS WAS A PLAN DESIGN ONLY PROJECT. The Gregg Park is one of our favorite plans. At 3,165 heated square feet, the open living, soaring ceilings and a light airy feel of The Gregg Park makes this home formal when it needs to be, yet cozy and quaint for everyday living.
A chic European design with everything you could ask for in an upscale home.
Rooms on the first floor include the Two Story Foyer with landing staircase off of the arched doorway Foyer Vestibule, a Formal Dining Room, a Transitional Room off of the Foyer with a full bath, The Butler's Pantry can be seen from the Foyer, Laundry Room is tucked away near the garage door. The cathedral Great Room and Kitchen are off of the "Dog Trot" designed hallway that leads to the generous vaulted screened porch at the rear of the home, with an Informal Dining Room adjacent to the Kitchen and Great Room.
The Master Suite is privately nestled in the corner of the house, with easy access to the Kitchen and Great Room, yet hidden enough for privacy. The Master Bathroom is luxurious and contains all of the appointments that are expected in a fine home.
The second floor is equally positioned well for privacy and comfort with two bedroom suites with private and semi-private baths, and a large Bonus Room.
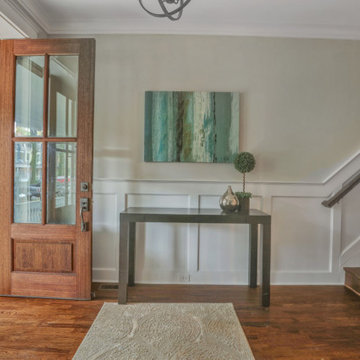
This STUNNING home in the Museum District has undergone a dramatic renovation by Richmond Hill Design + Build. Every inch of this home has been carefully updated and renovated, while still keeping the original charm and rich character synonymous with homes in the Fan. The desirable open concept floor plan makes entertaining second nature! Highlights include upscale gourmet kitchen featuring oversized island with waterfall granite countertop, thoughtfully designed white cabinetry with soft close drawers/doors AND large pantry; spacious dining area and upscale family room with gas fireplace and French doors to the rear deck area. Upstairs boasts a magnificent master suite complete with walk-in closet and spa-like master bath with huge glass-doored shower and soaking tub. There are 3 additional bedrooms upstairs and laundry room with sink and custom cabinetry. Behind the beautiful finishes are all new systems – plumbing, electrical, roof, HVAC. Head out back to a landscaped yard and off-street parking. This beautiful home has more storage than you could ever want in the 1000+ square foot unfinished basement. Perfectly located within walking distance to the shops and restaurants in Carytown!
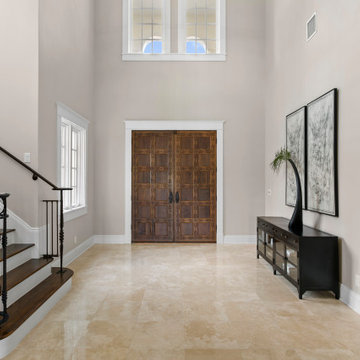
For the spacious living room, we ensured plenty of comfortable seating with luxe furnishings for the sophisticated appeal. We added two elegant leather chairs with muted brass accents and a beautiful center table in similar accents to complement the chairs. A tribal artwork strategically placed above the fireplace makes for a great conversation starter at family gatherings. In the large dining area, we chose a wooden dining table with modern chairs and a statement lighting fixture that creates a sharp focal point. A beautiful round mirror on the rear wall creates an illusion of vastness in the dining area. The kitchen has a beautiful island with stunning countertops and plenty of work area to prepare delicious meals for the whole family. Built-in appliances and a cooking range add a sophisticated appeal to the kitchen. The home office is designed to be a space that ensures plenty of productivity and positive energy. We added a rust-colored office chair, a sleek glass table, muted golden decor accents, and natural greenery to create a beautiful, earthy space.
---
Project designed by interior design studio Home Frosting. They serve the entire Tampa Bay area including South Tampa, Clearwater, Belleair, and St. Petersburg.
For more about Home Frosting, see here: https://homefrosting.com/
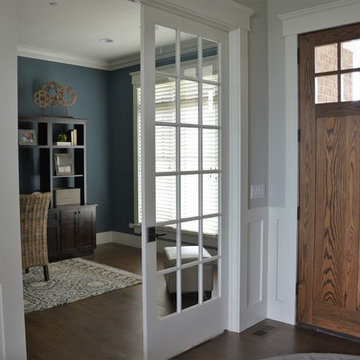
A true "Craftsman" style complete with a marvelous front porch and true Craftsman trim detailing throughout!
シカゴにあるラグジュアリーな中くらいなトラディショナルスタイルのおしゃれな玄関ドア (グレーの壁、木目調のドア、濃色無垢フローリング、茶色い床) の写真
シカゴにあるラグジュアリーな中くらいなトラディショナルスタイルのおしゃれな玄関ドア (グレーの壁、木目調のドア、濃色無垢フローリング、茶色い床) の写真

エントランスホールの床は温かみのある珪藻土の三和土仕上げ。
他の地域にある高級な中くらいなモダンスタイルのおしゃれな玄関ホール (グレーの壁、御影石の床、木目調のドア、グレーの床、表し梁) の写真
他の地域にある高級な中くらいなモダンスタイルのおしゃれな玄関ホール (グレーの壁、御影石の床、木目調のドア、グレーの床、表し梁) の写真
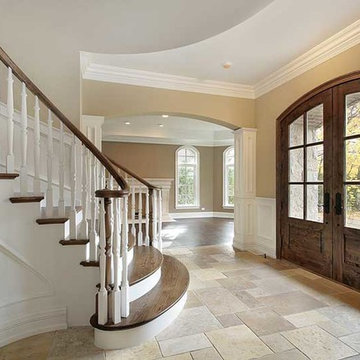
ダラスにある中くらいなトランジショナルスタイルのおしゃれな玄関ロビー (マルチカラーの壁、ライムストーンの床、木目調のドア、ベージュの床) の写真
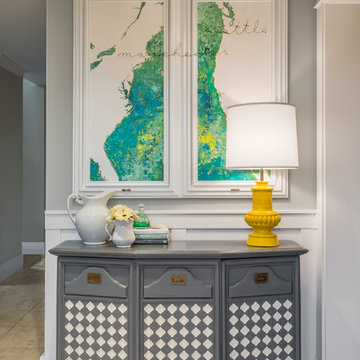
Custom artwork showcases the birth place of the homeowners fabricated from copper and attached to a plywood canvas with custom frame. Art is finished with the longitude and latitude of Seattle and Manchester and centered above a vintage console table with custom touches. Console was painted with chalk paint, a base was added to raise the console height and copper hardware was selected to coordinate with art. Photo by Cory Holland - Holland Photography
中くらいな両開きドアグレーの玄関 (木目調のドア) の写真
1
