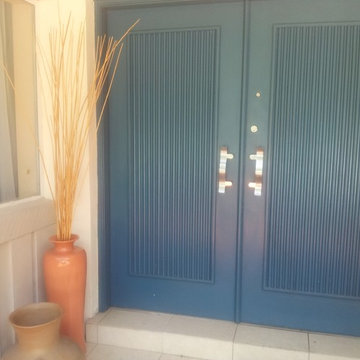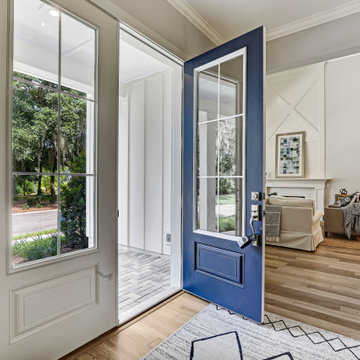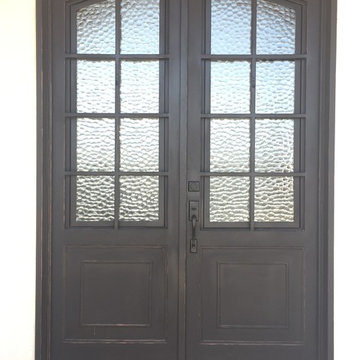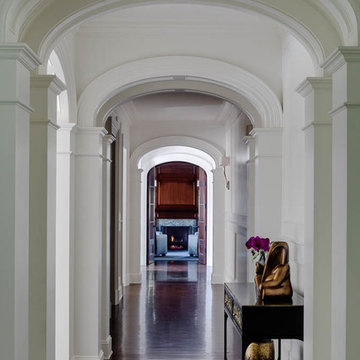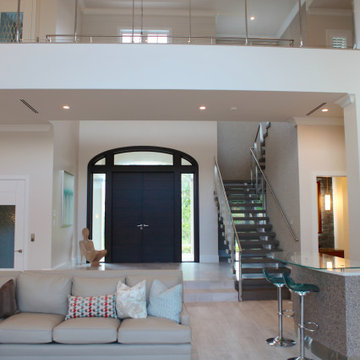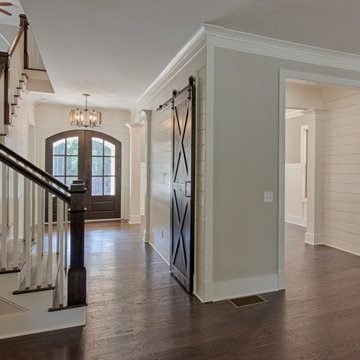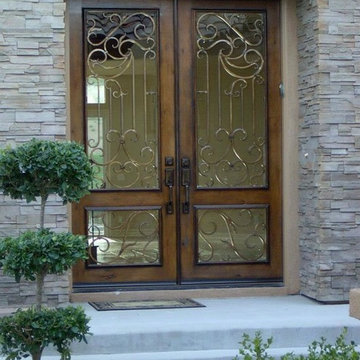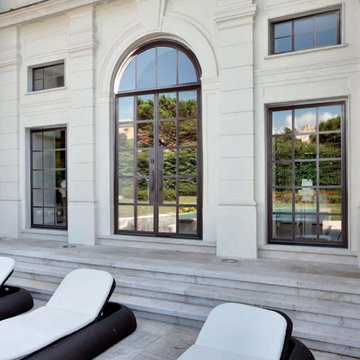両開きドアグレーの玄関 (青いドア、茶色いドア) の写真
絞り込み:
資材コスト
並び替え:今日の人気順
写真 21〜40 枚目(全 103 枚)
1/5
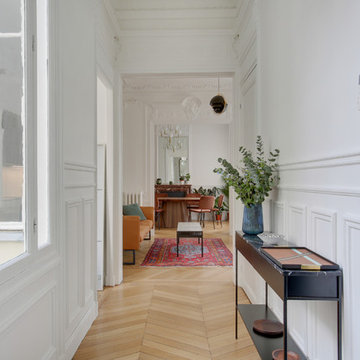
Rénovation appartement Neuilly sur Seine
パリにある中くらいなトランジショナルスタイルのおしゃれな玄関ロビー (白い壁、淡色無垢フローリング、青いドア、ベージュの床) の写真
パリにある中くらいなトランジショナルスタイルのおしゃれな玄関ロビー (白い壁、淡色無垢フローリング、青いドア、ベージュの床) の写真

The existing hodgepodge layout constricted flow on this existing Almaden Valley Home. May Construction’s Design team drew up plans for a completely new layout, a fully remodeled kitchen which is now open and flows directly into the family room, making cooking, dining, and entertaining easy with a space that is full of style and amenities to fit this modern family's needs.
Budget analysis and project development by: May Construction
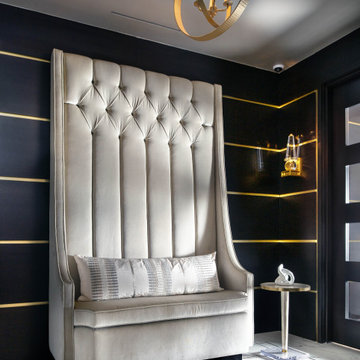
-Renovation of waterfront high-rise residence
-To contrast with sunny environment and light pallet typical of beach homes, we darken and create drama in the elevator lobby, foyer and gallery
-For visual unity, the three contiguous passageways employ coffee-stained wood walls accented with horizontal brass bands, but they're differentiated using unique floors and ceilings
-We design and fabricate glass paneled, double entry doors in unit’s innermost area, the elevator lobby, making doors fire-rated to satisfy necessary codes
-Doors eight glass panels allow natural light to filter from outdoors into core of the building
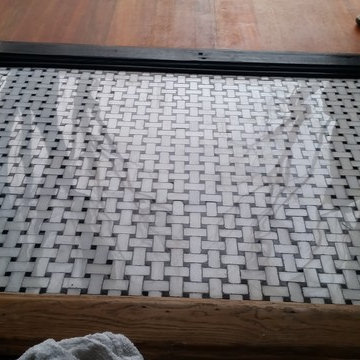
This basket weave marble floor was in the entry way of the house in Chatham NJ. First we leveled and flattened the marble so all the little tiles were perfectly flat and level. This is called grinding to produce a grind in place floor. This means that all the tiles are level and there are no lips and dips from uneven tile edges. Afterward we diamond honed the marble to remove all scratches and marks. Finally we powder polished the marble to a beautiful shine with clarity and clear reflection. You can see the reflection of the trees from outside. What a tremendous difference from the marble beforehand.
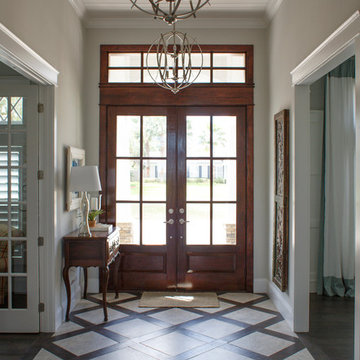
Jessie Preza
ジャクソンビルにあるお手頃価格の中くらいなビーチスタイルのおしゃれな玄関ドア (ベージュの壁、濃色無垢フローリング、茶色いドア、茶色い床) の写真
ジャクソンビルにあるお手頃価格の中くらいなビーチスタイルのおしゃれな玄関ドア (ベージュの壁、濃色無垢フローリング、茶色いドア、茶色い床) の写真
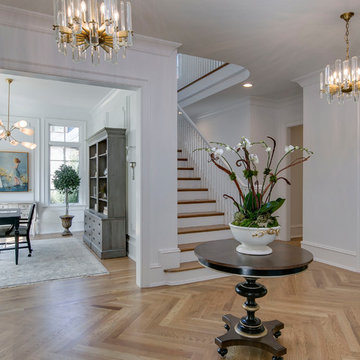
DJF Builder
Ethan Allen
ローリーにあるお手頃価格の広いトランジショナルスタイルのおしゃれな玄関ロビー (白い壁、無垢フローリング、青いドア) の写真
ローリーにあるお手頃価格の広いトランジショナルスタイルのおしゃれな玄関ロビー (白い壁、無垢フローリング、青いドア) の写真
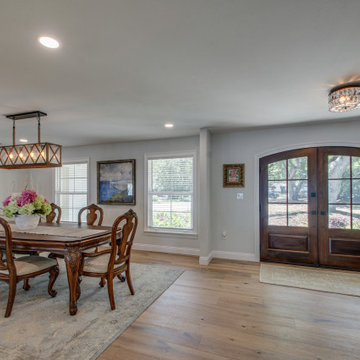
This home in Niceville received a whole home renovation. The exterior was updated with a faux window added to the second story to create continuity, Inside, the ceilings were raised, a wall was removed to open the foyer, the kitchen was moved to take advantage of the waterfront views and fireplaces removed from either end of the living area.
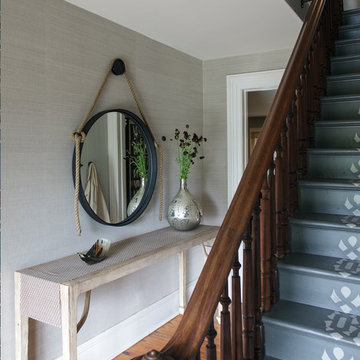
Photos © scott benedict | practical(ly) studios
ニューヨークにあるお手頃価格の中くらいなカントリー風のおしゃれな玄関ホール (青い壁、無垢フローリング、青いドア) の写真
ニューヨークにあるお手頃価格の中くらいなカントリー風のおしゃれな玄関ホール (青い壁、無垢フローリング、青いドア) の写真
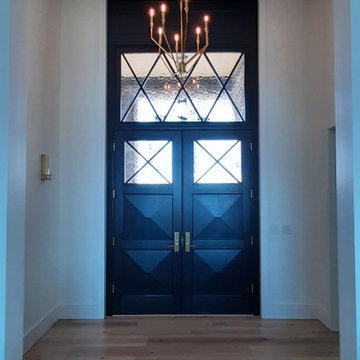
View of custom doors from living room
アトランタにある広いトランジショナルスタイルのおしゃれな玄関ドア (白い壁、淡色無垢フローリング、茶色いドア、茶色い床) の写真
アトランタにある広いトランジショナルスタイルのおしゃれな玄関ドア (白い壁、淡色無垢フローリング、茶色いドア、茶色い床) の写真
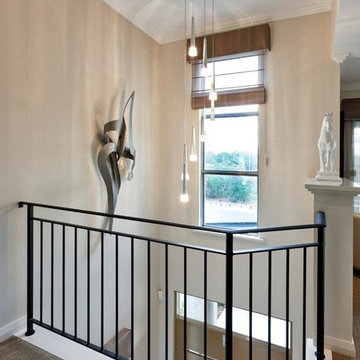
Exhibiting extraordinary depth and sophistication for a ten-metre wide lot, this is a home that defines Atrium’s commitment to small lot living; luxury living without compromise. A true classic, the Blue Gum presents a street façade that will stand the test of time and an elegant foyer that sets the scene for what is to come. Defying its measurements, the Blue Gum demonstrates superb volume, light and space thanks to clever design, high ceilings, well placed windows and perfectly proportioned rooms. A home office off the entry has built-in robes and is semi-ensuite to a fully tiled bathroom, making it ideal as a guest suite or second master suite. An open theatre or living room demonstrates Atrium’s attention to detail, with its intricate ceilings and bulkheads. Even the laundry commands respect, with a walk-in linen press and under-bench cupboards. Glazed double doors lead to the kitchen and living spaces; the sparkling hub of the home and a haven for relaxed entertaining. Striking granite benchtops, stainless steel appliances, a walk-in pantry and separate workbench with appliance cupboard will appeal to any home chef. Dining and living spaces flow effortlessly from the kitchen, with the living area extending to a spacious alfresco area. Bedrooms and private spaces are upstairs – a sitting room and balcony, a luxurious main suite with walk-in robe and ensuite, and two generous sized additional bedrooms sharing an equally luxurious third bathroom. The Blue Gum. Another outstanding example of the award-winning style, luxury and quality Atrium Homes is renowned for.
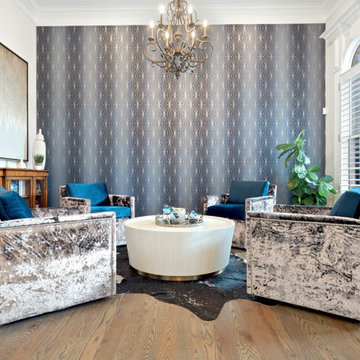
We are bringing back the unexpected yet revered Parlor with the intention to go back to a time of togetherness, entertainment, gathering to tell stories, enjoy some spirits and fraternize. These space is adorned with 4 velvet swivel chairs, a round cocktail table and this room sits upon the front entrance Foyer, immediately captivating you and welcoming every visitor in to gather and stay a while.
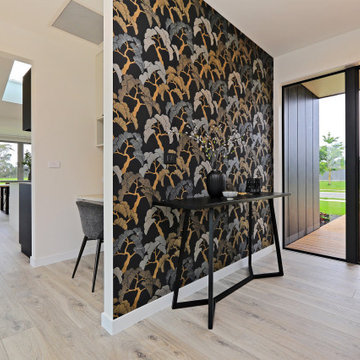
This stunning home showcases the signature quality workmanship and attention to detail of David Reid Homes.
Architecturally designed, with 3 bedrooms + separate media room, this home combines contemporary styling with practical and hardwearing materials, making for low-maintenance, easy living built to last.
Positioned for all-day sun, the open plan living and outdoor room - complete with outdoor wood burner - allow for the ultimate kiwi indoor/outdoor lifestyle.
The striking cladding combination of dark vertical panels and rusticated cedar weatherboards, coupled with the landscaped boardwalk entry, give this single level home strong curbside appeal.
両開きドアグレーの玄関 (青いドア、茶色いドア) の写真
2
