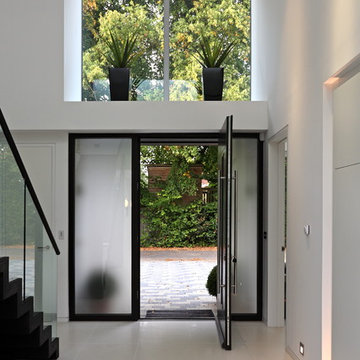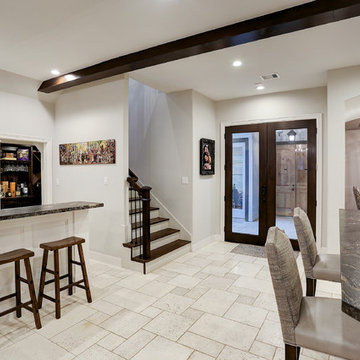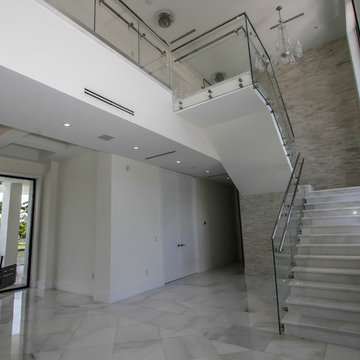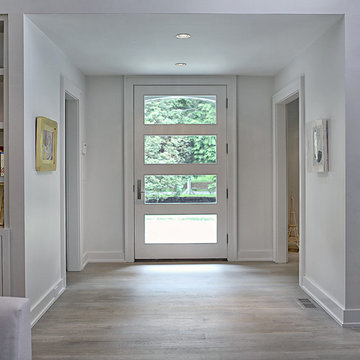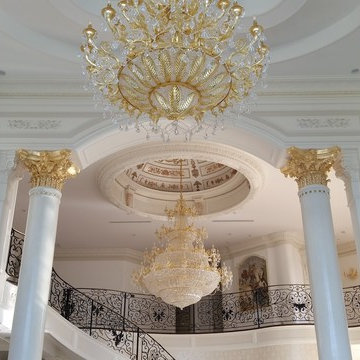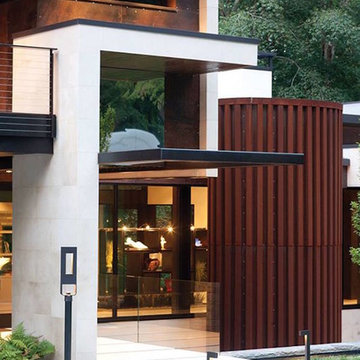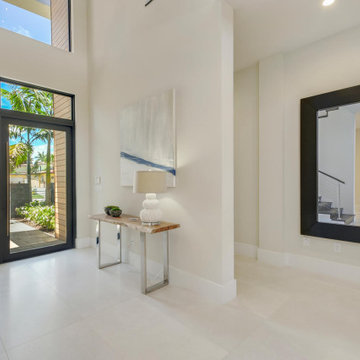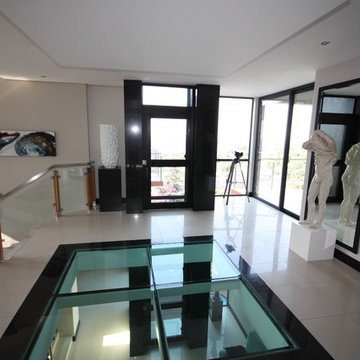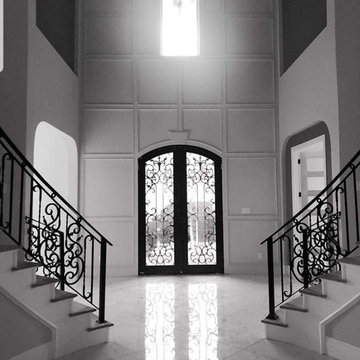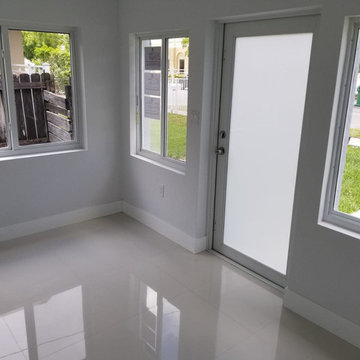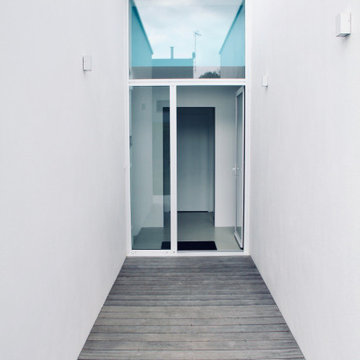グレーの玄関 (白い床、ガラスドア) の写真
絞り込み:
資材コスト
並び替え:今日の人気順
写真 1〜20 枚目(全 27 枚)
1/4

The Atherton House is a family compound for a professional couple in the tech industry, and their two teenage children. After living in Singapore, then Hong Kong, and building homes there, they looked forward to continuing their search for a new place to start a life and set down roots.
The site is located on Atherton Avenue on a flat, 1 acre lot. The neighboring lots are of a similar size, and are filled with mature planting and gardens. The brief on this site was to create a house that would comfortably accommodate the busy lives of each of the family members, as well as provide opportunities for wonder and awe. Views on the site are internal. Our goal was to create an indoor- outdoor home that embraced the benign California climate.
The building was conceived as a classic “H” plan with two wings attached by a double height entertaining space. The “H” shape allows for alcoves of the yard to be embraced by the mass of the building, creating different types of exterior space. The two wings of the home provide some sense of enclosure and privacy along the side property lines. The south wing contains three bedroom suites at the second level, as well as laundry. At the first level there is a guest suite facing east, powder room and a Library facing west.
The north wing is entirely given over to the Primary suite at the top level, including the main bedroom, dressing and bathroom. The bedroom opens out to a roof terrace to the west, overlooking a pool and courtyard below. At the ground floor, the north wing contains the family room, kitchen and dining room. The family room and dining room each have pocketing sliding glass doors that dissolve the boundary between inside and outside.
Connecting the wings is a double high living space meant to be comfortable, delightful and awe-inspiring. A custom fabricated two story circular stair of steel and glass connects the upper level to the main level, and down to the basement “lounge” below. An acrylic and steel bridge begins near one end of the stair landing and flies 40 feet to the children’s bedroom wing. People going about their day moving through the stair and bridge become both observed and observer.
The front (EAST) wall is the all important receiving place for guests and family alike. There the interplay between yin and yang, weathering steel and the mature olive tree, empower the entrance. Most other materials are white and pure.
The mechanical systems are efficiently combined hydronic heating and cooling, with no forced air required.

Shelby Halberg Photography
マイアミにある広いコンテンポラリースタイルのおしゃれな玄関ロビー (グレーの壁、磁器タイルの床、ガラスドア、白い床) の写真
マイアミにある広いコンテンポラリースタイルのおしゃれな玄関ロビー (グレーの壁、磁器タイルの床、ガラスドア、白い床) の写真

Even before you open this door and you immediately get that "wow factor" with a glittering view of the Las Vegas Strip and the city lights. Walk through and you'll experience client's vision for a clean modern home instantly.
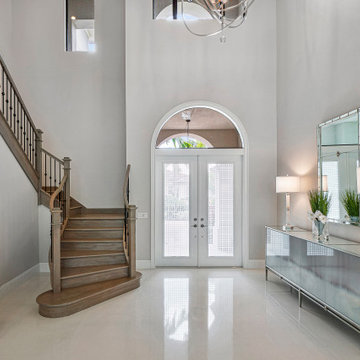
Transitional foyer with console table.
マイアミにある高級な中くらいなおしゃれな玄関ロビー (白い壁、大理石の床、ガラスドア、白い床) の写真
マイアミにある高級な中くらいなおしゃれな玄関ロビー (白い壁、大理石の床、ガラスドア、白い床) の写真

Trousdale Beverly Hills luxury light filled modern home with glass walls, skylight & glass bridge walkway. Photo by Jason Speth.
ロサンゼルスにある巨大なモダンスタイルのおしゃれな玄関ロビー (白い壁、磁器タイルの床、ガラスドア、白い床、折り上げ天井、白い天井) の写真
ロサンゼルスにある巨大なモダンスタイルのおしゃれな玄関ロビー (白い壁、磁器タイルの床、ガラスドア、白い床、折り上げ天井、白い天井) の写真
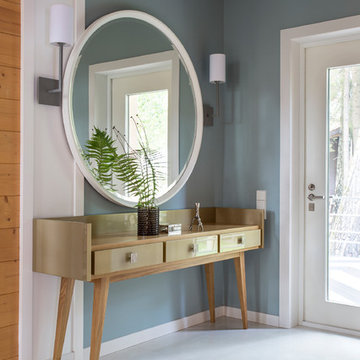
студия TS Design | Тарас Безруков и Стас Самкович
モスクワにあるモダンスタイルのおしゃれな玄関ドア (ガラスドア、グレーの壁、白い床) の写真
モスクワにあるモダンスタイルのおしゃれな玄関ドア (ガラスドア、グレーの壁、白い床) の写真
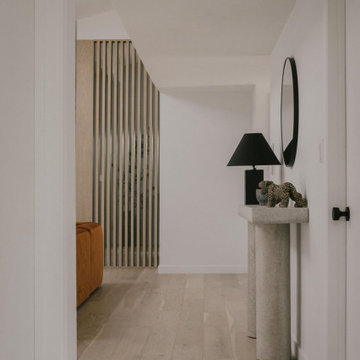
Pearl Oak Hardwood – The Ventura Hardwood Flooring Collection is contemporary and designed to look gently aged and weathered, while still being durable and stain resistant. Hallmark’s 2mm slice-cut style, combined with a wire brushed texture applied by hand, offers a truly natural look for contemporary living.
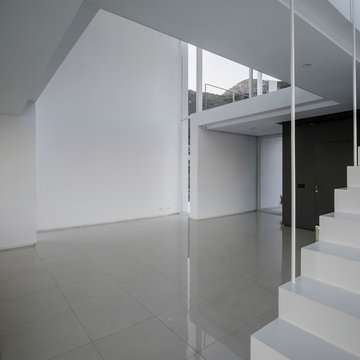
Fernando Alda Navarro
マラガにあるお手頃価格の広いモダンスタイルのおしゃれな玄関ホール (白い壁、磁器タイルの床、ガラスドア、白い床) の写真
マラガにあるお手頃価格の広いモダンスタイルのおしゃれな玄関ホール (白い壁、磁器タイルの床、ガラスドア、白い床) の写真
グレーの玄関 (白い床、ガラスドア) の写真
1

