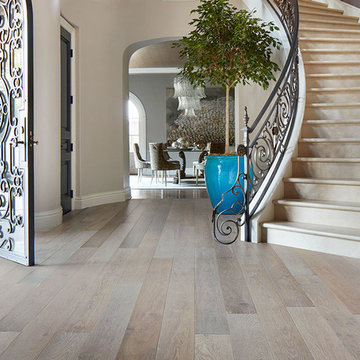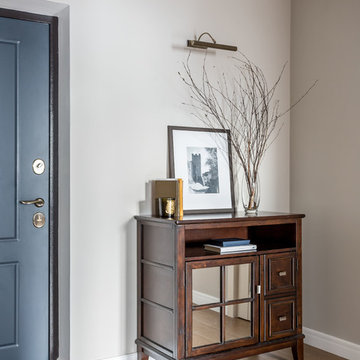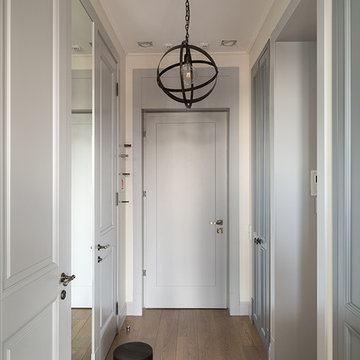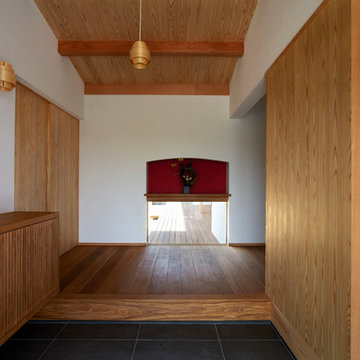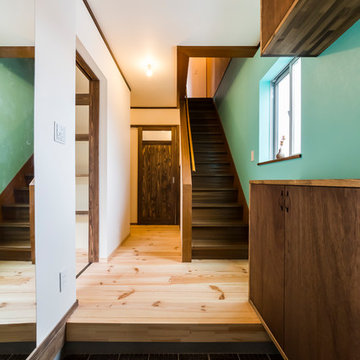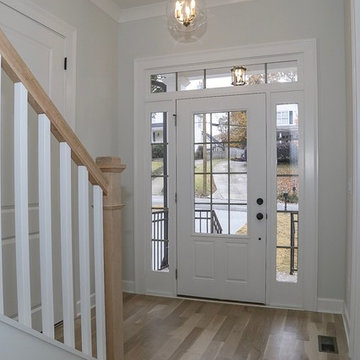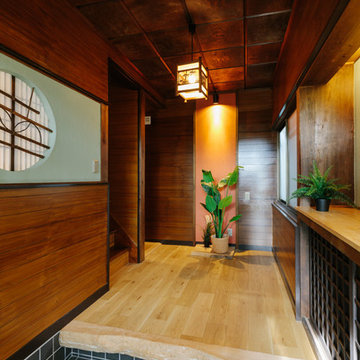グレーの玄関 (無垢フローリング、ベージュの床) の写真
絞り込み:
資材コスト
並び替え:今日の人気順
写真 1〜20 枚目(全 78 枚)
1/4
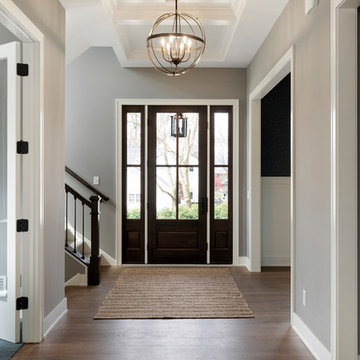
Spacious entry features shiplap ceiling detail & white oak hardwood site-finish flooring.
ミネアポリスにあるお手頃価格の中くらいなトランジショナルスタイルのおしゃれな玄関ドア (グレーの壁、無垢フローリング、濃色木目調のドア、ベージュの床) の写真
ミネアポリスにあるお手頃価格の中くらいなトランジショナルスタイルのおしゃれな玄関ドア (グレーの壁、無垢フローリング、濃色木目調のドア、ベージュの床) の写真
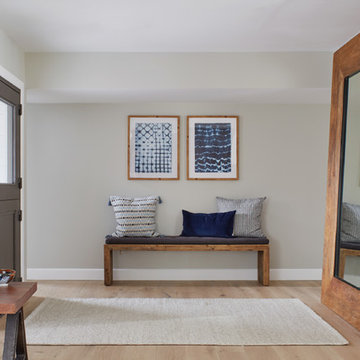
Laura Moss Photography
フェニックスにある中くらいなトランジショナルスタイルのおしゃれな玄関ロビー (ベージュの壁、無垢フローリング、茶色いドア、ベージュの床) の写真
フェニックスにある中くらいなトランジショナルスタイルのおしゃれな玄関ロビー (ベージュの壁、無垢フローリング、茶色いドア、ベージュの床) の写真
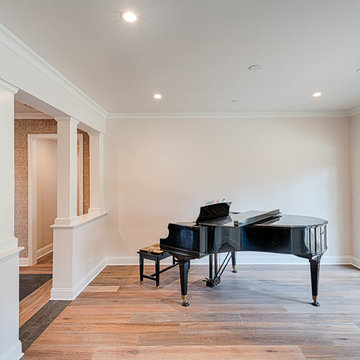
Mel Carll
ロサンゼルスにある中くらいなトランジショナルスタイルのおしゃれな玄関ロビー (白い壁、無垢フローリング、白いドア、ベージュの床) の写真
ロサンゼルスにある中くらいなトランジショナルスタイルのおしゃれな玄関ロビー (白い壁、無垢フローリング、白いドア、ベージュの床) の写真
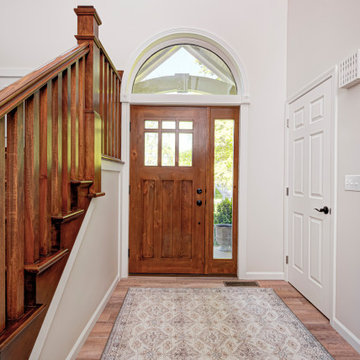
This elegant home remodel created a bright, transitional farmhouse charm, replacing the old, cramped setup with a functional, family-friendly design.
The main entrance exudes timeless elegance with a neutral palette. A polished wooden staircase takes the spotlight, while an elegant rug, perfectly matching the palette, adds warmth and sophistication to the space.
The main entrance exudes timeless elegance with a neutral palette. A polished wooden staircase takes the spotlight, while an elegant rug, perfectly matching the palette, adds warmth and sophistication to the space.
---Project completed by Wendy Langston's Everything Home interior design firm, which serves Carmel, Zionsville, Fishers, Westfield, Noblesville, and Indianapolis.
For more about Everything Home, see here: https://everythinghomedesigns.com/

Photo by Randy O'Rourke
ボストンにあるお手頃価格の中くらいなトラディショナルスタイルのおしゃれな玄関ホール (白いドア、無垢フローリング、マルチカラーの壁、ベージュの床) の写真
ボストンにあるお手頃価格の中くらいなトラディショナルスタイルのおしゃれな玄関ホール (白いドア、無垢フローリング、マルチカラーの壁、ベージュの床) の写真
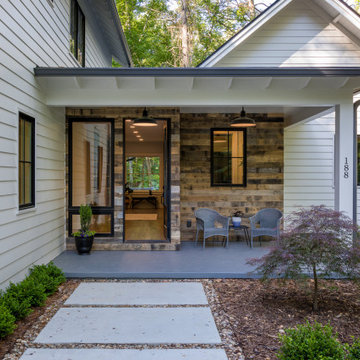
Modern Farmhouse situated in the beautiful woods of North Asheville.
他の地域にある高級な中くらいなカントリー風のおしゃれな玄関 (無垢フローリング、黒いドア、ベージュの床) の写真
他の地域にある高級な中くらいなカントリー風のおしゃれな玄関 (無垢フローリング、黒いドア、ベージュの床) の写真
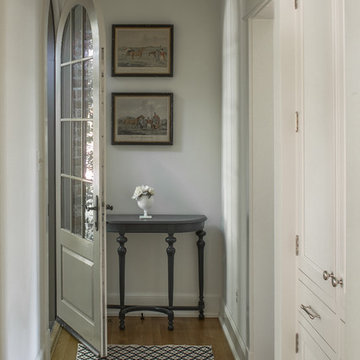
New Rear Entry
Photo By: Erik Kvalsvik
ワシントンD.C.にある高級な中くらいなトラディショナルスタイルのおしゃれな玄関ホール (白い壁、無垢フローリング、白いドア、ベージュの床) の写真
ワシントンD.C.にある高級な中くらいなトラディショナルスタイルのおしゃれな玄関ホール (白い壁、無垢フローリング、白いドア、ベージュの床) の写真
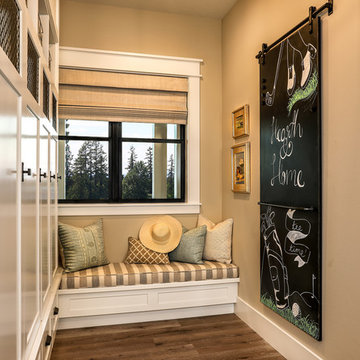
Off the main entry, enter the mud room to access four built-in lockers with a window seat, making getting in and out the door a breeze. A large oversized blackboard adds some farmhouse charm.
For more photos of this project visit our website: https://wendyobrienid.com.
Photography by Valve Interactive: https://valveinteractive.com/
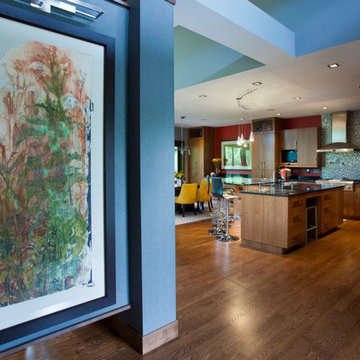
This entry way space was designed specifically to accommoate this large piece by Priscilla Steele.
Photography by John Richards
---
Project by Wiles Design Group. Their Cedar Rapids-based design studio serves the entire Midwest, including Iowa City, Dubuque, Davenport, and Waterloo, as well as North Missouri and St. Louis.
For more about Wiles Design Group, see here: https://wilesdesigngroup.com/
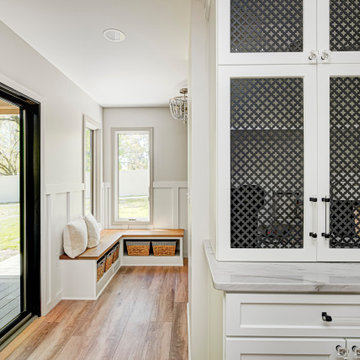
This elegant home remodel created a bright, transitional farmhouse charm, replacing the old, cramped setup with a functional, family-friendly design.
This beautifully designed mudroom was born from a clever space solution for the kitchen. Originally an office, this area became a much-needed mudroom with a new garage entrance. The elegant white and wood theme exudes sophistication, offering ample storage and delightful artwork.
---Project completed by Wendy Langston's Everything Home interior design firm, which serves Carmel, Zionsville, Fishers, Westfield, Noblesville, and Indianapolis.
For more about Everything Home, see here: https://everythinghomedesigns.com/

The custom paneling work is on every floor and down every hallway.
シカゴにあるラグジュアリーな広いトラディショナルスタイルのおしゃれな玄関ロビー (ベージュの壁、無垢フローリング、赤いドア、ベージュの床、クロスの天井、壁紙) の写真
シカゴにあるラグジュアリーな広いトラディショナルスタイルのおしゃれな玄関ロビー (ベージュの壁、無垢フローリング、赤いドア、ベージュの床、クロスの天井、壁紙) の写真
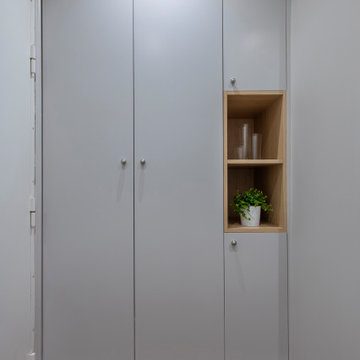
Notre cliente venait de faire l’acquisition d’un appartement au charme parisien. On y retrouve de belles moulures, un parquet à l’anglaise et ce sublime poêle en céramique. Néanmoins, le bien avait besoin d’un coup de frais et une adaptation aux goûts de notre cliente !
Dans l’ensemble, nous avons travaillé sur des couleurs douces. L’exemple le plus probant : la cuisine. Elle vient se décliner en plusieurs bleus clairs. Notre cliente souhaitant limiter la propagation des odeurs, nous l’avons fermée avec une porte vitrée. Son style vient faire écho à la verrière du bureau afin de souligner le caractère de l’appartement.
Le bureau est une création sur-mesure. A mi-chemin entre le bureau et la bibliothèque, il est un coin idéal pour travailler sans pour autant s’isoler. Ouvert et avec sa verrière, il profite de la lumière du séjour où la luminosité est maximisée grâce aux murs blancs.
グレーの玄関 (無垢フローリング、ベージュの床) の写真
1
