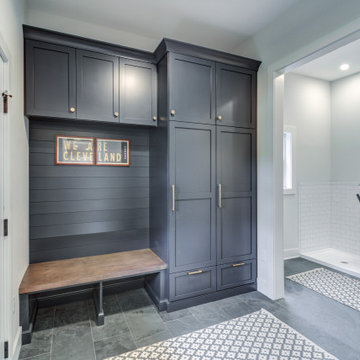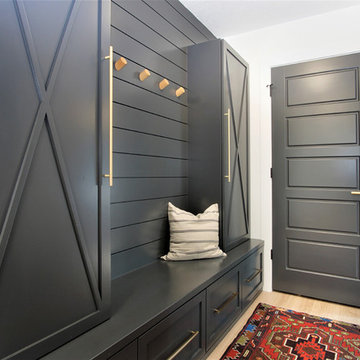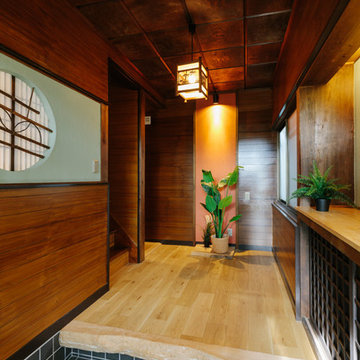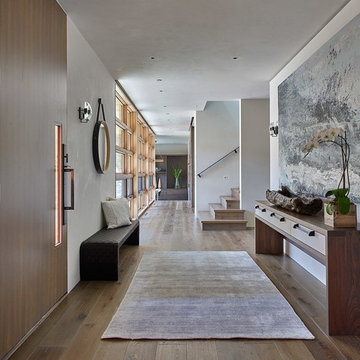グレーの玄関 (淡色無垢フローリング、無垢フローリング、スレートの床) の写真
絞り込み:
資材コスト
並び替え:今日の人気順
写真 1〜20 枚目(全 3,567 枚)
1/5

Tim Lee Photography
Fairfield County Award Winning Architect
ニューヨークにある高級な広いトラディショナルスタイルのおしゃれなマッドルーム (グレーの壁、スレートの床、白いドア) の写真
ニューヨークにある高級な広いトラディショナルスタイルのおしゃれなマッドルーム (グレーの壁、スレートの床、白いドア) の写真
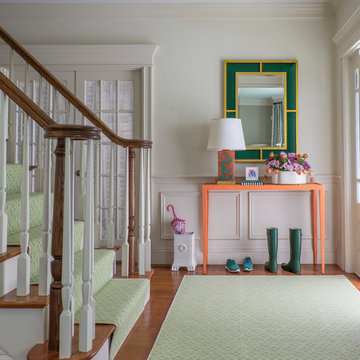
Eric Roth Photography
ボストンにあるお手頃価格の中くらいなトランジショナルスタイルのおしゃれな玄関ロビー (白い壁、無垢フローリング、茶色い床、白いドア) の写真
ボストンにあるお手頃価格の中くらいなトランジショナルスタイルのおしゃれな玄関ロビー (白い壁、無垢フローリング、茶色い床、白いドア) の写真
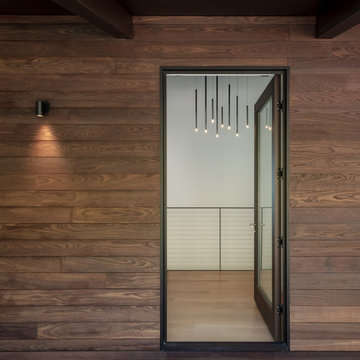
Front entry door and lights.
サンフランシスコにあるお手頃価格の中くらいなコンテンポラリースタイルのおしゃれな玄関ドア (茶色い壁、無垢フローリング、濃色木目調のドア、茶色い床) の写真
サンフランシスコにあるお手頃価格の中くらいなコンテンポラリースタイルのおしゃれな玄関ドア (茶色い壁、無垢フローリング、濃色木目調のドア、茶色い床) の写真

ダラスにある高級な中くらいなトランジショナルスタイルのおしゃれな玄関ロビー (グレーの壁、淡色無垢フローリング、ガラスドア、ベージュの床) の写真
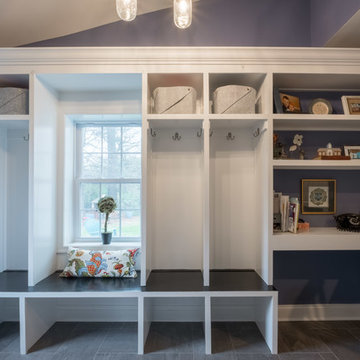
We met these clients through a referral from a previous client. We renovated several rooms in their traditional-style farmhouse in Abington. The kitchen is farmhouse chic, with white cabinetry, black granite counters, Carrara marble subway tile backsplash, and a beverage center. The large island, with its white quartz counter, is multi-functional, with seating for five at the counter and a bench on the end with more seating, a microwave door, a prep sink and a large area for prep work, and loads of storage. The kitchen includes a large sitting area with a corner fireplace and wall mounted television.
The multi-purpose mud room has custom built lockers for coats, shoes and bags, a built-in desk and shelving, and even space for kids to play! All three bathrooms use black and white in varied materials to create clean, classic spaces.
RUDLOFF Custom Builders has won Best of Houzz for Customer Service in 2014, 2015 2016 and 2017. We also were voted Best of Design in 2016, 2017 and 2018, which only 2% of professionals receive. Rudloff Custom Builders has been featured on Houzz in their Kitchen of the Week, What to Know About Using Reclaimed Wood in the Kitchen as well as included in their Bathroom WorkBook article. We are a full service, certified remodeling company that covers all of the Philadelphia suburban area. This business, like most others, developed from a friendship of young entrepreneurs who wanted to make a difference in their clients’ lives, one household at a time. This relationship between partners is much more than a friendship. Edward and Stephen Rudloff are brothers who have renovated and built custom homes together paying close attention to detail. They are carpenters by trade and understand concept and execution. RUDLOFF CUSTOM BUILDERS will provide services for you with the highest level of professionalism, quality, detail, punctuality and craftsmanship, every step of the way along our journey together.
Specializing in residential construction allows us to connect with our clients early in the design phase to ensure that every detail is captured as you imagined. One stop shopping is essentially what you will receive with RUDLOFF CUSTOM BUILDERS from design of your project to the construction of your dreams, executed by on-site project managers and skilled craftsmen. Our concept: envision our client’s ideas and make them a reality. Our mission: CREATING LIFETIME RELATIONSHIPS BUILT ON TRUST AND INTEGRITY.
Photo Credit: JMB Photoworks
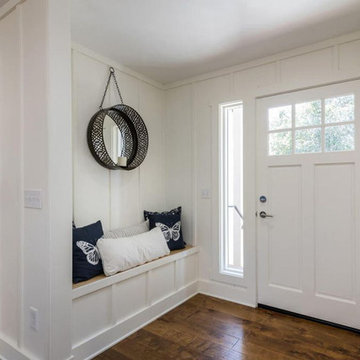
This front entry is accented with board and batten walls as well as on the bench seat. The bench seat opens up for added storage and a large closet on the otherside
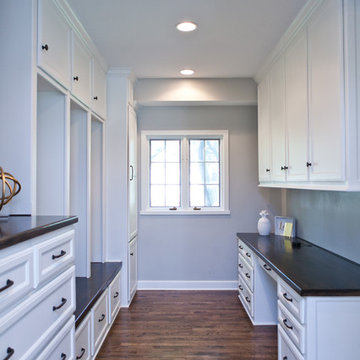
Photos by Rachel Kabukala
カンザスシティにある中くらいなコンテンポラリースタイルのおしゃれなマッドルーム (グレーの壁、無垢フローリング、茶色い床) の写真
カンザスシティにある中くらいなコンテンポラリースタイルのおしゃれなマッドルーム (グレーの壁、無垢フローリング、茶色い床) の写真
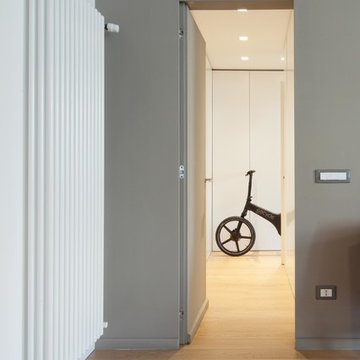
giancarlo andreotti fotografo
ローマにある小さなコンテンポラリースタイルのおしゃれな玄関ホール (白い壁、淡色無垢フローリング、グレーのドア) の写真
ローマにある小さなコンテンポラリースタイルのおしゃれな玄関ホール (白い壁、淡色無垢フローリング、グレーのドア) の写真
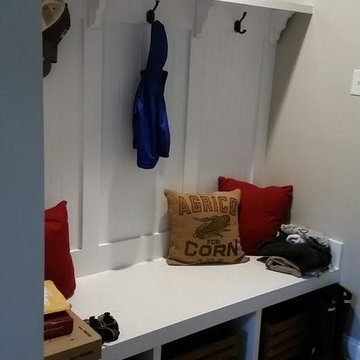
This project is in the final stages. The basement is finished with a den, bedroom, full bathroom and spacious laundry room. New living spaces have been created upstairs. The kitchen has come alive with white cabinets, new countertops, a farm sink and a brick backsplash. The mudroom was incorporated at the garage entrance with a storage bench and beadboard accents. Industrial and vintage lighting, a barn door, a mantle with restored wood and metal cabinet inlays all add to the charm of the farm house remodel. DREAM. BUILD. LIVE. www.smartconstructionhomes.com
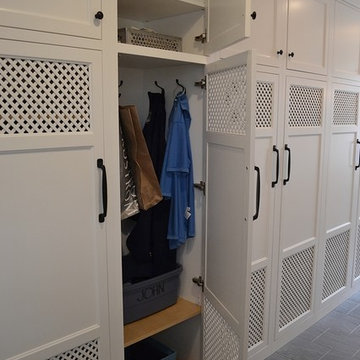
Here's a detail of the mudroom locker cabinets.
Chris Marshall
セントルイスにある高級な広いトランジショナルスタイルのおしゃれな玄関 (白い壁、スレートの床) の写真
セントルイスにある高級な広いトランジショナルスタイルのおしゃれな玄関 (白い壁、スレートの床) の写真
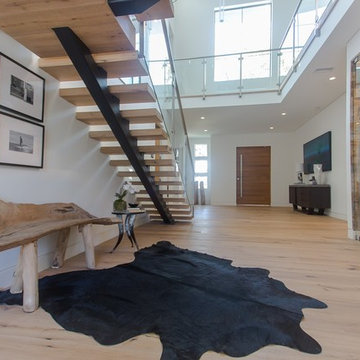
The modern masterpiece you all have been waiting for has arrived in the desirable Fashion Square of Sherman oaks! The amazing curb appeal draws you in and continues into the dramatic entry impressing the most discerning eye! The grand scale ceiling height, state of the art design & incredibly open, airy floor plan create a seamless flow.
This home offers 4 BR + 4.5 BA + office or 5th BR, approx. 5000 sq. ft. of inside living area, a unique 1200 sq. ft. upper wrap around deck while sitting proudly on a 8,400 sq. ft. lot. Chic kitchen w/ Caesar stone counters, custom backsplash, top of the line stainless steel appliances & large center island opens to dining area & living room. Massive accordion doors open to outdoor patio, large pool, built- in BBQ & grass area, promising ultimate indoor/outdoor living. Sleek master suite w/ fireplace, floating ceilings, oversized closet w/ dressing table, spa bath & sliding doors open to incredible deck. Impressive media room, walls of glass lends itself to tons of natural light.
Features include: wide plank floors, control 4 system, security cameras, covered patio. Sophisticated and warm…this rare gem has it all. Our team at Regal worked long and hard hours to complete this job and create it exactly as the home owner dreamed!
グレーの玄関 (淡色無垢フローリング、無垢フローリング、スレートの床) の写真
1


