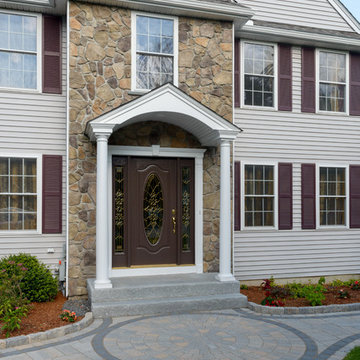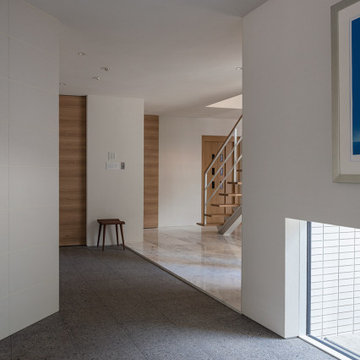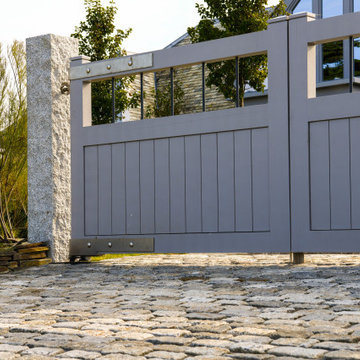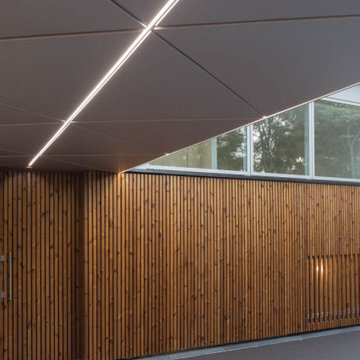グレーの玄関 (御影石の床、畳、ベージュの床、グレーの床) の写真
絞り込み:
資材コスト
並び替え:今日の人気順
写真 21〜32 枚目(全 32 枚)
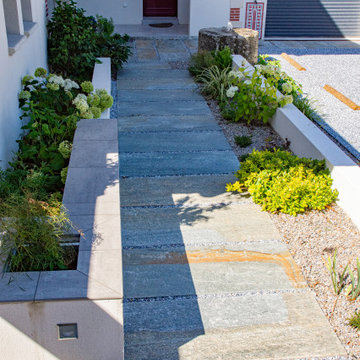
ボルドーにあるラグジュアリーな小さなコンテンポラリースタイルのおしゃれな玄関ロビー (白い壁、御影石の床、グレーの床) の写真

ニュルンベルクにある高級な中くらいなカントリー風のおしゃれな玄関ドア (茶色い壁、御影石の床、グレーのドア、グレーの床) の写真
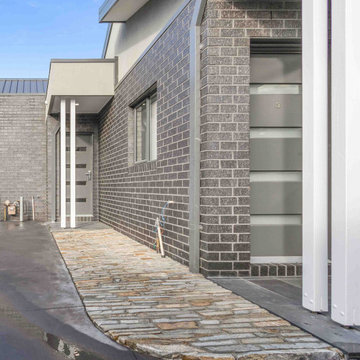
Garden design & landscape construction in Melbourne by Boodle Concepts. Project in Reservoir, featuring natural 'Filetti' Italian stone paving to add texture and visual warmth to the dwellings. Filetti's strong historical roots means it works well with traditional and modern builds.
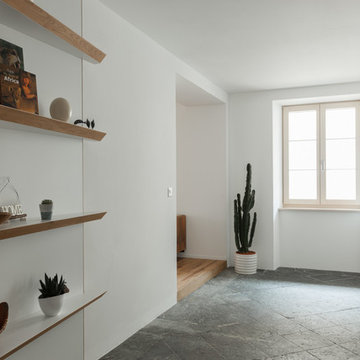
Ph. Josef Ruffoni
他の地域にある中くらいなコンテンポラリースタイルのおしゃれな玄関ロビー (白い壁、御影石の床、グレーの床) の写真
他の地域にある中くらいなコンテンポラリースタイルのおしゃれな玄関ロビー (白い壁、御影石の床、グレーの床) の写真
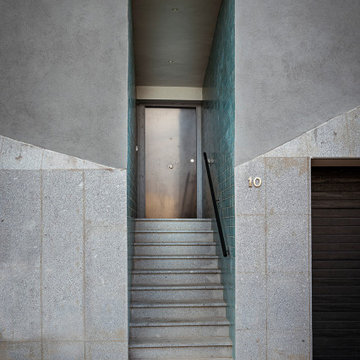
Entrada para una casa en la Sierra de Madrid diseñada por OOIIO Arquitectura
他の地域にあるコンテンポラリースタイルのおしゃれな玄関ドア (グレーの壁、御影石の床、金属製ドア、グレーの床) の写真
他の地域にあるコンテンポラリースタイルのおしゃれな玄関ドア (グレーの壁、御影石の床、金属製ドア、グレーの床) の写真
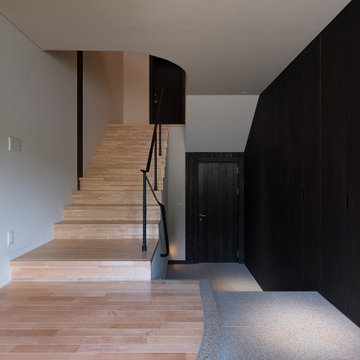
玄関ホール。階段を上がるとプライベートスペース、左に進むとパブリックスペース。階段を下りると駐車場になります。
他の地域にある広いラスティックスタイルのおしゃれな玄関ホール (白い壁、御影石の床、黒いドア、ベージュの床、板張り壁) の写真
他の地域にある広いラスティックスタイルのおしゃれな玄関ホール (白い壁、御影石の床、黒いドア、ベージュの床、板張り壁) の写真
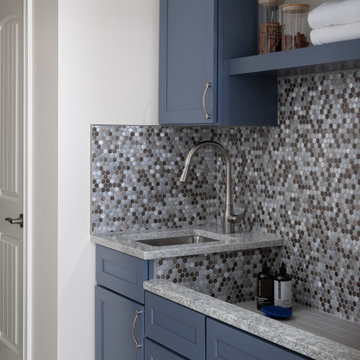
Our studio reconfigured our client’s space to enhance its functionality. We moved a small laundry room upstairs, using part of a large loft area, creating a spacious new room with soft blue cabinets and patterned tiles. We also added a stylish guest bathroom with blue cabinets and antique gold fittings, still allowing for a large lounging area. Downstairs, we used the space from the relocated laundry room to open up the mudroom and add a cheerful dog wash area, conveniently close to the back door.
---
Project completed by Wendy Langston's Everything Home interior design firm, which serves Carmel, Zionsville, Fishers, Westfield, Noblesville, and Indianapolis.
For more about Everything Home, click here: https://everythinghomedesigns.com/
To learn more about this project, click here:
https://everythinghomedesigns.com/portfolio/luxury-function-noblesville/
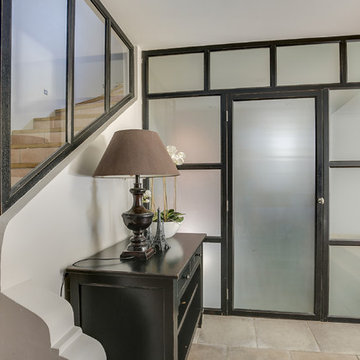
Création de verrières sur mesure en chêne massif laqué noir et design et fabrication d'un console d'entrée assortie aux verrières.
リヨンにあるラグジュアリーな中くらいなトランジショナルスタイルのおしゃれな玄関ロビー (グレーの壁、御影石の床、黒いドア、ベージュの床) の写真
リヨンにあるラグジュアリーな中くらいなトランジショナルスタイルのおしゃれな玄関ロビー (グレーの壁、御影石の床、黒いドア、ベージュの床) の写真
グレーの玄関 (御影石の床、畳、ベージュの床、グレーの床) の写真
2
