グレーの玄関 (御影石の床、畳、ベージュの床) の写真
絞り込み:
資材コスト
並び替え:今日の人気順
写真 1〜7 枚目(全 7 枚)
1/5
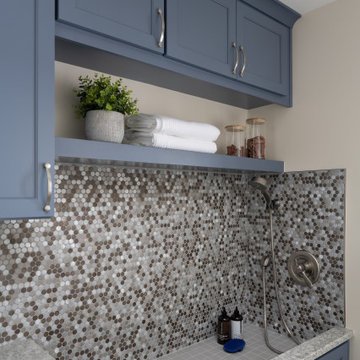
Our studio reconfigured our client’s space to enhance its functionality. We moved a small laundry room upstairs, using part of a large loft area, creating a spacious new room with soft blue cabinets and patterned tiles. We also added a stylish guest bathroom with blue cabinets and antique gold fittings, still allowing for a large lounging area. Downstairs, we used the space from the relocated laundry room to open up the mudroom and add a cheerful dog wash area, conveniently close to the back door.
---
Project completed by Wendy Langston's Everything Home interior design firm, which serves Carmel, Zionsville, Fishers, Westfield, Noblesville, and Indianapolis.
For more about Everything Home, click here: https://everythinghomedesigns.com/
To learn more about this project, click here:
https://everythinghomedesigns.com/portfolio/luxury-function-noblesville/
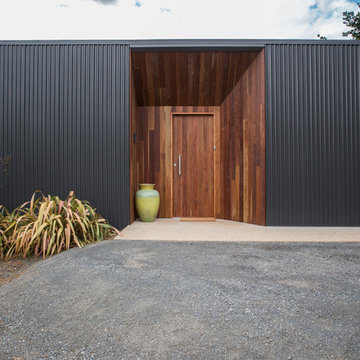
Whilst the exterior is wrapped in a dark, steely veneer, alcoves at the edge of the living spaces, gallery and workshop are softened by a timber lining, which reappears throughout the interior to offset the concrete floors and feature elements.
From the surrounding farmland the building appears as an ancillary out house that recedes into its surroundings. But from within the series of spaces, the house expands to provided an intimate connection to the landscape. Through this combination of exploiting view opportunities whilst minimising the visual impact of the building, Queechy House takes advantage of the agricultural landscape without disrupting it.
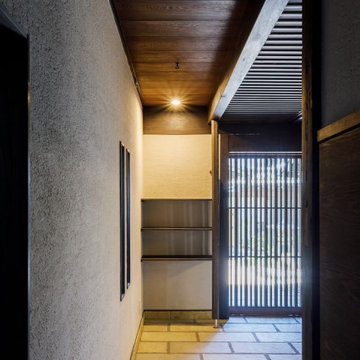
通り土間から玄関を見たショット。高気密高断熱の性能を持つ玄関引戸は「大小格子」をオリジナルにデザインしたものでウォールナット材を加工して製作しました。日本産の白い自然石・寒水の粒度の違う骨材を混ぜて左官しているので荒壁調に仕上がっています。土間の優しい色調の天然石は目地幅を大きく取って骨太のデザインとしました。
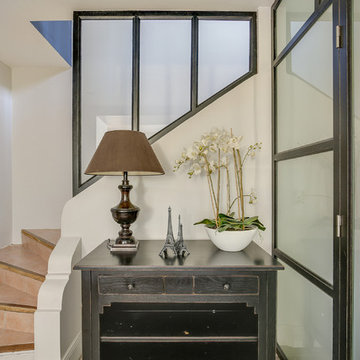
Création de verrières sur mesure en chêne massif laqué noir et design et fabrication d'un console d'entrée assortie aux verrières.
グルノーブルにあるラグジュアリーな中くらいなトランジショナルスタイルのおしゃれな玄関ロビー (グレーの壁、御影石の床、黒いドア、ベージュの床) の写真
グルノーブルにあるラグジュアリーな中くらいなトランジショナルスタイルのおしゃれな玄関ロビー (グレーの壁、御影石の床、黒いドア、ベージュの床) の写真
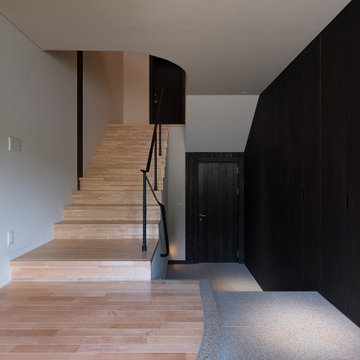
玄関ホール。階段を上がるとプライベートスペース、左に進むとパブリックスペース。階段を下りると駐車場になります。
他の地域にある広いラスティックスタイルのおしゃれな玄関ホール (白い壁、御影石の床、黒いドア、ベージュの床、板張り壁) の写真
他の地域にある広いラスティックスタイルのおしゃれな玄関ホール (白い壁、御影石の床、黒いドア、ベージュの床、板張り壁) の写真
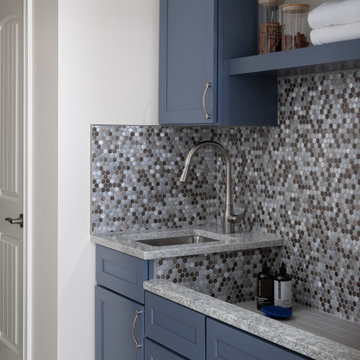
Our studio reconfigured our client’s space to enhance its functionality. We moved a small laundry room upstairs, using part of a large loft area, creating a spacious new room with soft blue cabinets and patterned tiles. We also added a stylish guest bathroom with blue cabinets and antique gold fittings, still allowing for a large lounging area. Downstairs, we used the space from the relocated laundry room to open up the mudroom and add a cheerful dog wash area, conveniently close to the back door.
---
Project completed by Wendy Langston's Everything Home interior design firm, which serves Carmel, Zionsville, Fishers, Westfield, Noblesville, and Indianapolis.
For more about Everything Home, click here: https://everythinghomedesigns.com/
To learn more about this project, click here:
https://everythinghomedesigns.com/portfolio/luxury-function-noblesville/
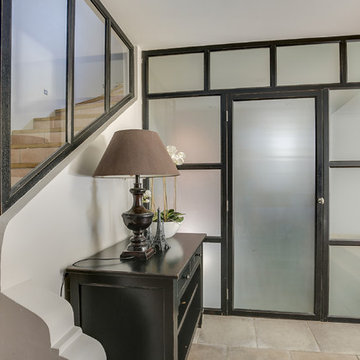
Création de verrières sur mesure en chêne massif laqué noir et design et fabrication d'un console d'entrée assortie aux verrières.
リヨンにあるラグジュアリーな中くらいなトランジショナルスタイルのおしゃれな玄関ロビー (グレーの壁、御影石の床、黒いドア、ベージュの床) の写真
リヨンにあるラグジュアリーな中くらいなトランジショナルスタイルのおしゃれな玄関ロビー (グレーの壁、御影石の床、黒いドア、ベージュの床) の写真
グレーの玄関 (御影石の床、畳、ベージュの床) の写真
1