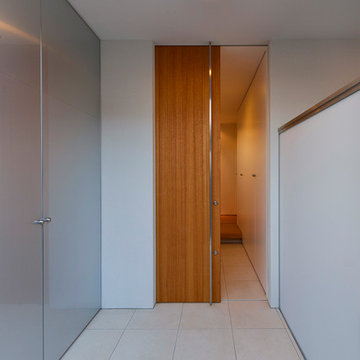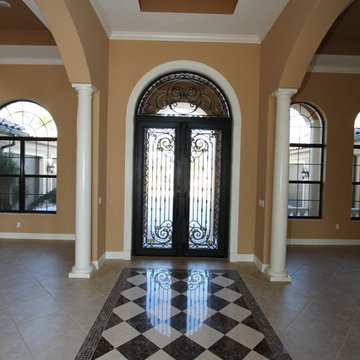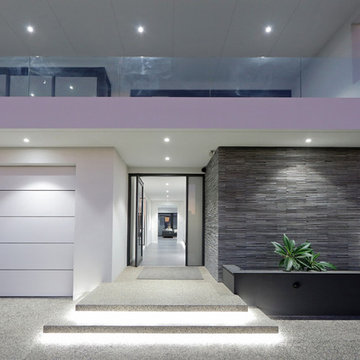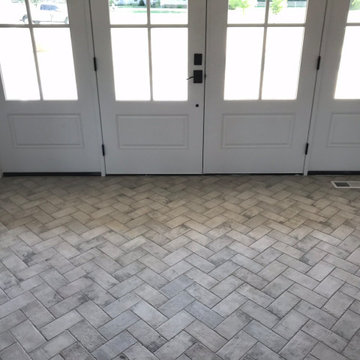グレーの玄関 (セラミックタイルの床、クッションフロア) の写真
絞り込み:
資材コスト
並び替え:今日の人気順
写真 1〜20 枚目(全 274 枚)

Glass Front Doors, Entry Doors that Make a Statement! Your front door is your home's initial focal point and glass doors by Sans Soucie with frosted, etched glass designs create a unique, custom effect while providing privacy AND light thru exquisite, quality designs! Available any size, all glass front doors are custom made to order and ship worldwide at reasonable prices. Exterior entry door glass will be tempered, dual pane (an equally efficient single 1/2" thick pane is used in our fiberglass doors). Selling both the glass inserts for front doors as well as entry doors with glass, Sans Soucie art glass doors are available in 8 woods and Plastpro fiberglass in both smooth surface or a grain texture, as a slab door or prehung in the jamb - any size. From simple frosted glass effects to our more extravagant 3D sculpture carved, painted and stained glass .. and everything in between, Sans Soucie designs are sandblasted different ways creating not only different effects, but different price levels. The "same design, done different" - with no limit to design, there's something for every decor, any style. The privacy you need is created without sacrificing sunlight! Price will vary by design complexity and type of effect: Specialty Glass and Frosted Glass. Inside our fun, easy to use online Glass and Entry Door Designer, you'll get instant pricing on everything as YOU customize your door and glass! When you're all finished designing, you can place your order online! We're here to answer any questions you have so please call (877) 331-339 to speak to a knowledgeable representative! Doors ship worldwide at reasonable prices from Palm Desert, California with delivery time ranges between 3-8 weeks depending on door material and glass effect selected. (Doug Fir or Fiberglass in Frosted Effects allow 3 weeks, Specialty Woods and Glass [2D, 3D, Leaded] will require approx. 8 weeks).

Фото: Сергей Красюк
モスクワにある高級な中くらいなコンテンポラリースタイルのおしゃれな玄関ドア (紫の壁、セラミックタイルの床、グレーの床、淡色木目調のドア) の写真
モスクワにある高級な中くらいなコンテンポラリースタイルのおしゃれな玄関ドア (紫の壁、セラミックタイルの床、グレーの床、淡色木目調のドア) の写真
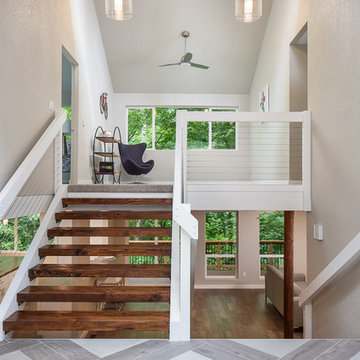
Large front entry of this split level received a new tile floor. Existing stair treads were refinished and stained. Cable railing was added to enhance the openness of the entry way.
Fred Ueckert
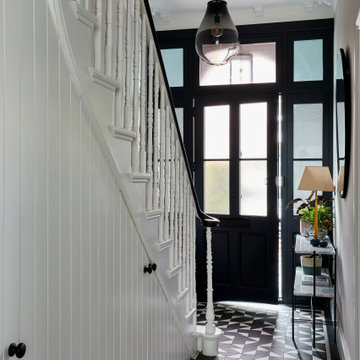
The generous proportions of the front door and surround in the entrance hallway were emphasised by being painted black, whilst the contemporary stained glass panels add a softness. The geometric black and white tiled floor is reminiscent of an original Victorian tiled hallway, but reimagined in a more contemporary style. And the panelling underneath the stairs is in a contemporary v-groove style, which has been used to create hidden shoe & coat storage.
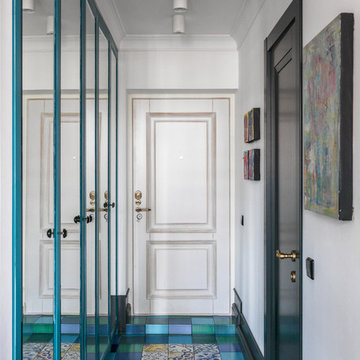
モスクワにあるエクレクティックスタイルのおしゃれな玄関ドア (白い壁、白いドア、マルチカラーの床、セラミックタイルの床) の写真
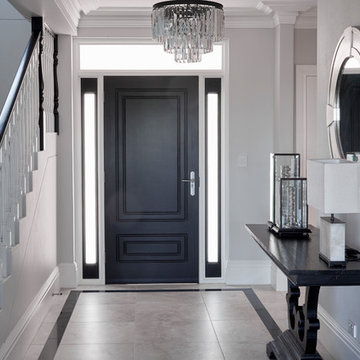
Entrance Hall and Stairwell
Photographer - Sue Stubbs
シドニーにあるラグジュアリーな広いトラディショナルスタイルのおしゃれな玄関ドア (グレーの壁、セラミックタイルの床、黒いドア、ベージュの床) の写真
シドニーにあるラグジュアリーな広いトラディショナルスタイルのおしゃれな玄関ドア (グレーの壁、セラミックタイルの床、黒いドア、ベージュの床) の写真
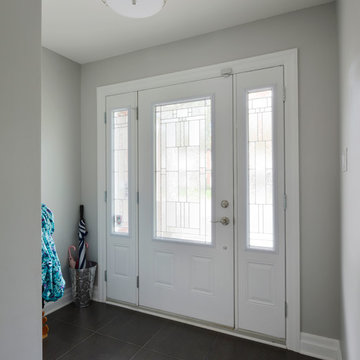
This magnificent project includes: a new front portico; a single car garage addition with entry to a combination mudroom/laundry with storage; a rear addition extending the family room and open concept kitchen as well as adding a guest bedroom; a second storey master suite over the garage beside an inviting, naturally lit reading area; and a renovated bathroom.
The covered front portico with sloped ceiling welcomes visitors to this striking home whose overall design increases functionality, takes advantage of exterior views, integrates indoor/outdoor living and has exceeded customer expectations. The extended open concept family room / kitchen with eating area & pantry has ample glazing. The formal dining room with a built-in serving area, features French pocket doors. A guest bedroom was included in the addition for visiting family members. Existing hardwood floors were refinished to match the new oak hardwood installed in the main floor addition and master suite.
The large master suite with double doors & integrated window seat is complete with a “to die for” organized walk in closet and spectacular 3 pc. ensuite. A large round window compliments an open reading area at the top of the stairs and allows afternoon natural light to wash down the main staircase. The bathroom renovations included 2 sinks, a new tub, toilet and large transom window allowing the morning sun to fill the space with natural light.
FEATURES:
*Sloped ceiling and ample amount of windows in master bedroom
*Custom tiled shower and dark finished cabinets in ensuite
*Low – e , argon, warm edge spacers, PVC windows
*Radiant in-floor heating in guest bedroom and mudroom/laundry area
*New high efficiency furnace and air conditioning
* HRV (Heat Recovery Ventilator)
We’d like to recognize our trade partner who worked on this project:
Catherine Leibe worked hand in hand with Lagois on the kitchen and bathroom design as well as finish selections. E-mail: cleibe@sympatico.ca
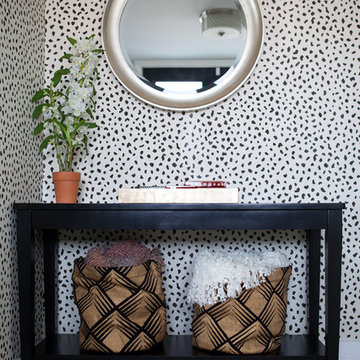
This chic home was a complete gut rehab job. After taking the home down to the studs and removing several walls, we updated the kitchen and bath. Lots of warm wood tones, mixed with luxurious marble and black accents, provide the perfect backdrop for the colorful accents brought in through furniture, art, and wallpaper.
Designed by Joy Street Design serving Oakland, Berkeley, San Francisco, and the whole of the East Bay.
For more about Joy Street Design, click here: https://www.joystreetdesign.com/
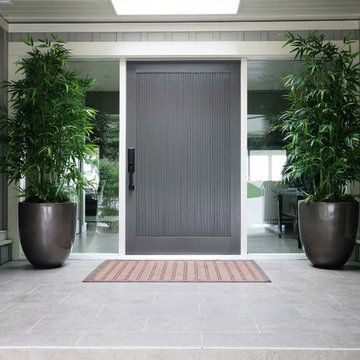
Design by: SunshineCoastHomeDesign.com
バンクーバーにあるラグジュアリーな中くらいなモダンスタイルのおしゃれな玄関ドア (グレーの壁、セラミックタイルの床、グレーのドア) の写真
バンクーバーにあるラグジュアリーな中くらいなモダンスタイルのおしゃれな玄関ドア (グレーの壁、セラミックタイルの床、グレーのドア) の写真
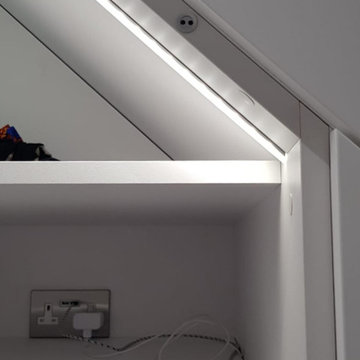
Under stairs storage solutions by Avar Furniture
Designed for general storage.
2x pull out drawers and hinged doors on tallest section.
LED light in cupboard.
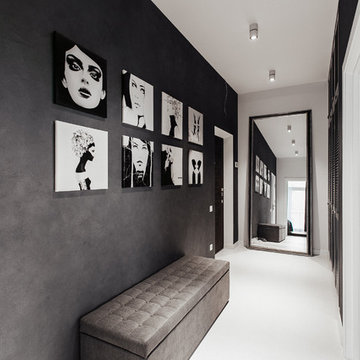
Коридор выполнен в строгом стиле за счёт цветовых контрастов и большого зеркала по центру помещения .Тёмно-серые стены покрыты декоративной штукатуркой, которая также придает свой шарм.
Мебель выполнена производителем "Amado"
Свет выполнен производителем "Lug"
Декор выполнен производителем "Ikea"
Напольное покрытие - керамическая плитка.
Авторы:Ярослав Ковальчук, Светлана Манасова, Анастасия Покатило, Дмитрий Главенчук.
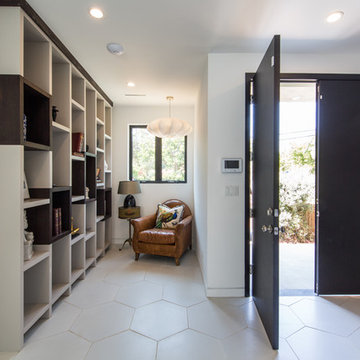
ロサンゼルスにある高級な中くらいなコンテンポラリースタイルのおしゃれな玄関ドア (白い壁、セラミックタイルの床、黒いドア、白い床) の写真
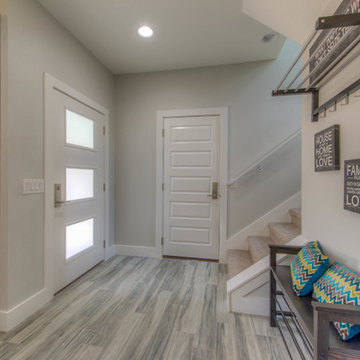
- Design by Jeff Overman at Overman Custom Design
www.austinhomedesigner.com
Email - joverman[@]austin.rr.com
Instagram- @overmancustomdesign
-Builder and Real Estate Agent, Charlotte Aceituno at Pura Vida LLC
Email - charlotteaceituno[@]gmail.com
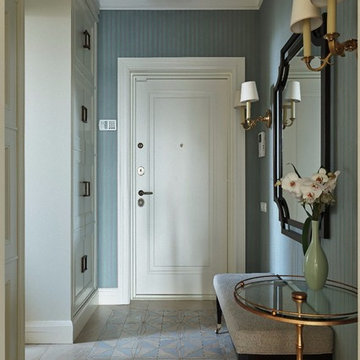
Дизайнер - Мария Мироненко. Фотограф - Владимир Ургалкин.
モスクワにあるお手頃価格の小さなトランジショナルスタイルのおしゃれな玄関ドア (青い壁、セラミックタイルの床、白いドア) の写真
モスクワにあるお手頃価格の小さなトランジショナルスタイルのおしゃれな玄関ドア (青い壁、セラミックタイルの床、白いドア) の写真
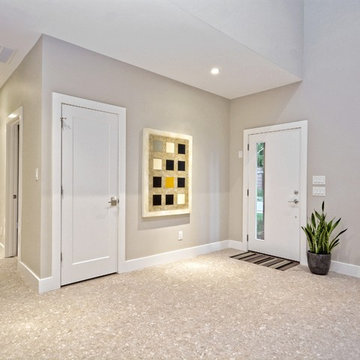
Guillermo with LECASA Homes
オースティンにある広いモダンスタイルのおしゃれな玄関ドア (グレーの壁、セラミックタイルの床、白いドア) の写真
オースティンにある広いモダンスタイルのおしゃれな玄関ドア (グレーの壁、セラミックタイルの床、白いドア) の写真
グレーの玄関 (セラミックタイルの床、クッションフロア) の写真
1
