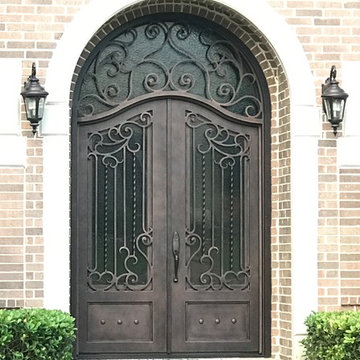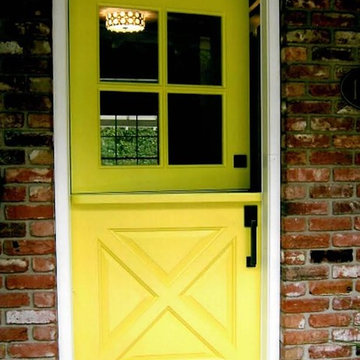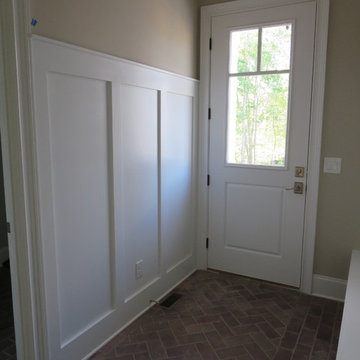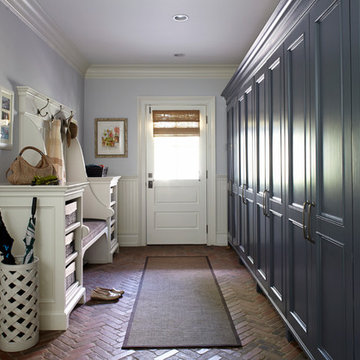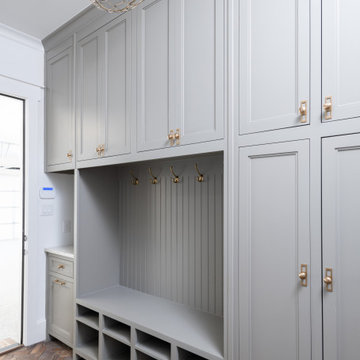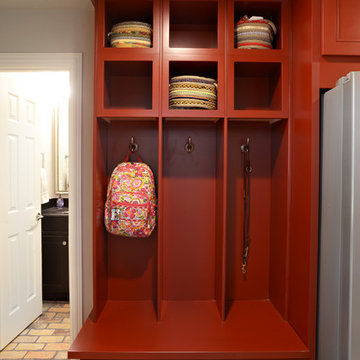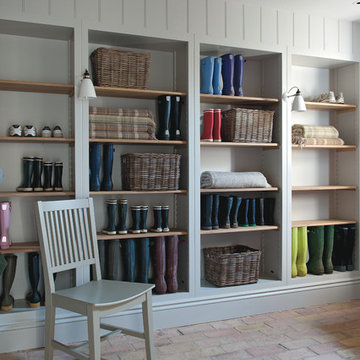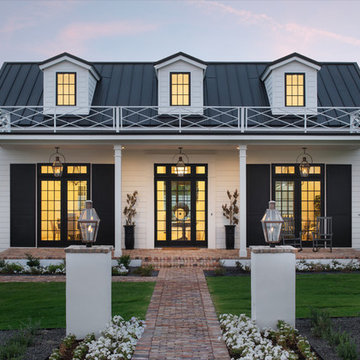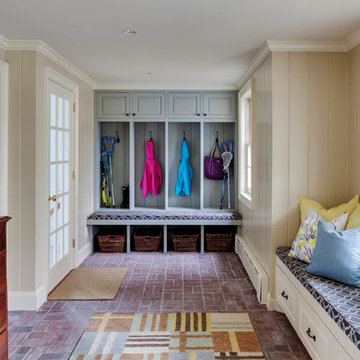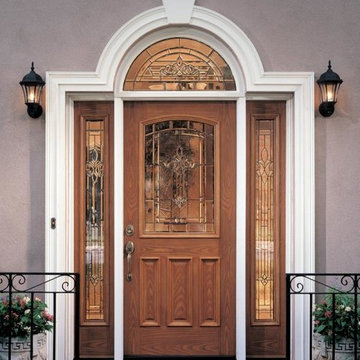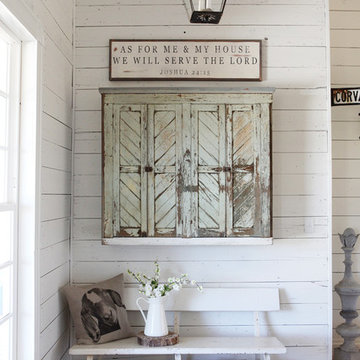グレーの、赤い、黄色い玄関 (レンガの床、畳) の写真
絞り込み:
資材コスト
並び替え:今日の人気順
写真 1〜20 枚目(全 133 枚)
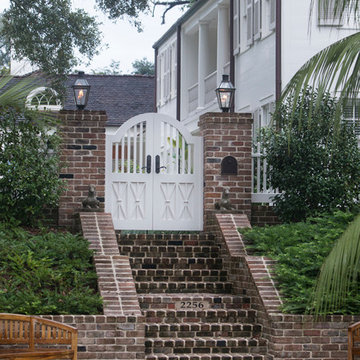
The pair of custom designed entrance gates repeat the "sheaf of wheat" pattern of the balcony rail above the main entrance door.
マイアミにある高級な中くらいなトラディショナルスタイルのおしゃれな玄関ロビー (白い壁、レンガの床、白いドア、赤い床) の写真
マイアミにある高級な中くらいなトラディショナルスタイルのおしゃれな玄関ロビー (白い壁、レンガの床、白いドア、赤い床) の写真
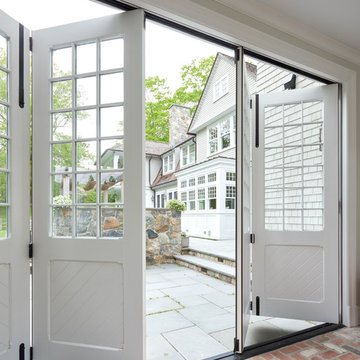
Nancy Elizabeth Hill
ニューヨークにあるトラディショナルスタイルのおしゃれな玄関ホール (グレーの壁、レンガの床、白いドア、ピンクの床) の写真
ニューヨークにあるトラディショナルスタイルのおしゃれな玄関ホール (グレーの壁、レンガの床、白いドア、ピンクの床) の写真
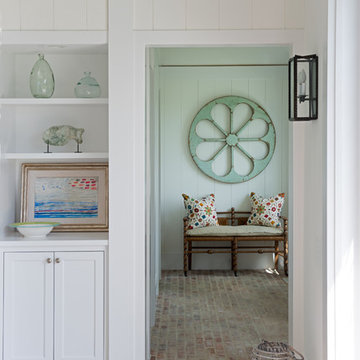
Jane Beiles
ニューヨークにあるお手頃価格の小さなトラディショナルスタイルのおしゃれなマッドルーム (レンガの床、緑の壁、ベージュの床) の写真
ニューヨークにあるお手頃価格の小さなトラディショナルスタイルのおしゃれなマッドルーム (レンガの床、緑の壁、ベージュの床) の写真
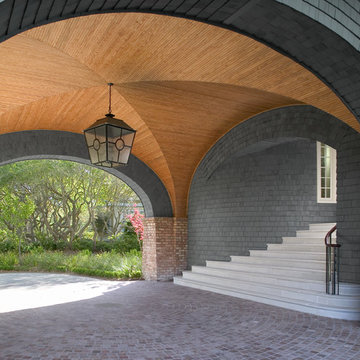
Rion Rizzo, Creative Sources Photography
チャールストンにある高級なヴィクトリアン調のおしゃれな玄関 (レンガの床) の写真
チャールストンにある高級なヴィクトリアン調のおしゃれな玄関 (レンガの床) の写真

A view of the front door leading into the foyer and the central hall, beyond. The front porch floor is of local hand crafted brick. The vault in the ceiling mimics the gable element on the front porch roof.
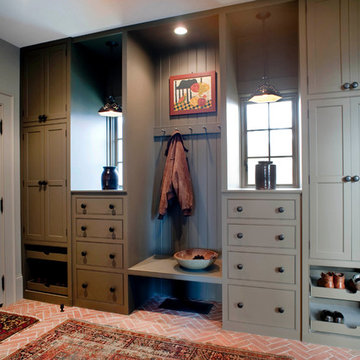
Resting upon a 120-acre rural hillside, this 17,500 square-foot residence has unencumbered mountain views to the east, south and west. The exterior design palette for the public side is a more formal Tudor style of architecture, including intricate brick detailing; while the materials for the private side tend toward a more casual mountain-home style of architecture with a natural stone base and hand-cut wood siding.
Primary living spaces and the master bedroom suite, are located on the main level, with guest accommodations on the upper floor of the main house and upper floor of the garage. The interior material palette was carefully chosen to match the stunning collection of antique furniture and artifacts, gathered from around the country. From the elegant kitchen to the cozy screened porch, this residence captures the beauty of the White Mountains and embodies classic New Hampshire living.
Photographer: Joseph St. Pierre
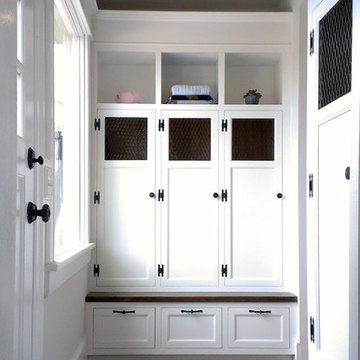
Entry/mud-room photo from large first floor remodel and addition. Shown with reclaimed brick flooring, built-in cabinetry. Custom built mudroom cabinetry and cubbies with wire mesh screens, vaulted ceiling and industrial lighting fixtures. Construction by Murphy General Contractors of South Orange, NJ. Photo by Greg Martz.
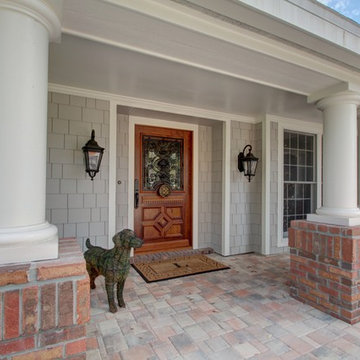
Transformed from a typical Florida Ranch built in the 80s, this very special shingle style home shines a bright light of traditional elegance in one of Dunedin's most treasured golf course communities. This award-winning complete home remodel and addition was fitted with premium finishes and electronics through and through.
グレーの、赤い、黄色い玄関 (レンガの床、畳) の写真
1
