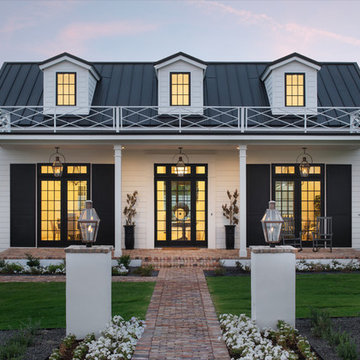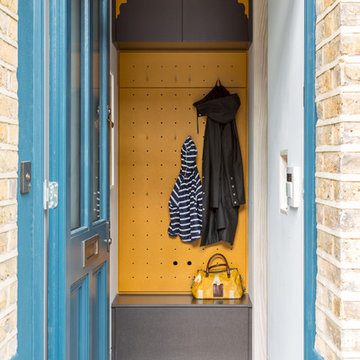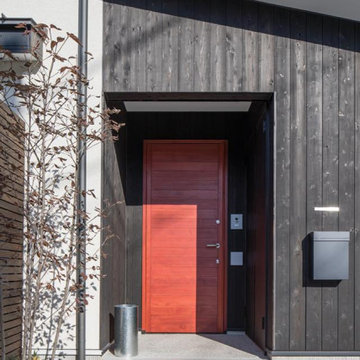両開きドア、片開きドアグレーの、ピンクの、ターコイズブルーの玄関の写真
絞り込み:
資材コスト
並び替え:今日の人気順
写真 1〜20 枚目(全 9,485 枚)

Hillside Farmhouse sits on a steep East-sloping hill. We set it across the slope, which allowed us to separate the site into a public, arrival side to the North and a private, garden side to the South. The house becomes the long wall, one room wide, that organizes the site into its two parts.
The garage wing, running perpendicularly to the main house, forms a courtyard at the front door. Cars driving in are welcomed by the wide front portico and interlocking stair tower. On the opposite side, under a parade of dormers, the Dining Room saddle-bags into the garden, providing views to the South and East. Its generous overhang keeps out the hot summer sun, but brings in the winter sun.
The house is a hybrid of ‘farm house’ and ‘country house’. It simultaneously relates to the active contiguous farm and the classical imagery prevalent in New England architecture.
Photography by Robert Benson and Brian Tetrault

This Australian-inspired new construction was a successful collaboration between homeowner, architect, designer and builder. The home features a Henrybuilt kitchen, butler's pantry, private home office, guest suite, master suite, entry foyer with concealed entrances to the powder bathroom and coat closet, hidden play loft, and full front and back landscaping with swimming pool and pool house/ADU.
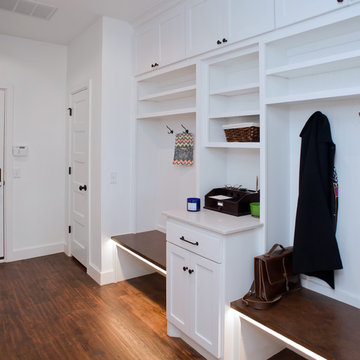
Jim Greene
オクラホマシティにある高級な中くらいなトランジショナルスタイルのおしゃれなマッドルーム (白い壁、濃色無垢フローリング、白いドア) の写真
オクラホマシティにある高級な中くらいなトランジショナルスタイルのおしゃれなマッドルーム (白い壁、濃色無垢フローリング、白いドア) の写真

New mudroom provides an indoor link from the garage to the kitchen and features a wall of storage cabinets. New doorways were created to provide an axis of circulation along the back of the house.
Photo by Allen Russ
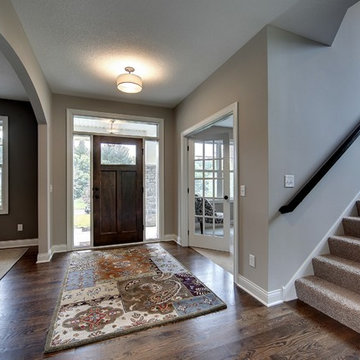
Front entry way is well lit with sidelights, windowed door, and transom.
Photography by Spacecrafting.
ミネアポリスにある高級な広いトラディショナルスタイルのおしゃれな玄関ロビー (グレーの壁、濃色無垢フローリング、濃色木目調のドア) の写真
ミネアポリスにある高級な広いトラディショナルスタイルのおしゃれな玄関ロビー (グレーの壁、濃色無垢フローリング、濃色木目調のドア) の写真

Ocean view custom home
Major remodel with new lifted high vault ceiling and ribbnon windows above clearstory http://ZenArchitect.com
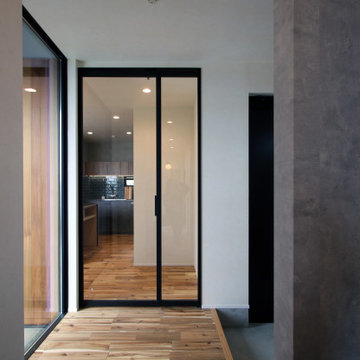
玄関を入ると裏庭のタイルテラスが一望できる。
玄関土間の続きにはシュークローク
他の地域にあるモダンスタイルのおしゃれな玄関 (白い壁、濃色無垢フローリング、黒いドア、マルチカラーの床、クロスの天井、壁紙、白い天井) の写真
他の地域にあるモダンスタイルのおしゃれな玄関 (白い壁、濃色無垢フローリング、黒いドア、マルチカラーの床、クロスの天井、壁紙、白い天井) の写真

Original trio of windows, with new muranti siding in the entry, and new mid-century inspired front door.
ポートランドにある高級な広いミッドセンチュリースタイルのおしゃれな玄関ドア (茶色い壁、コンクリートの床、黒いドア、グレーの床、板張り壁) の写真
ポートランドにある高級な広いミッドセンチュリースタイルのおしゃれな玄関ドア (茶色い壁、コンクリートの床、黒いドア、グレーの床、板張り壁) の写真
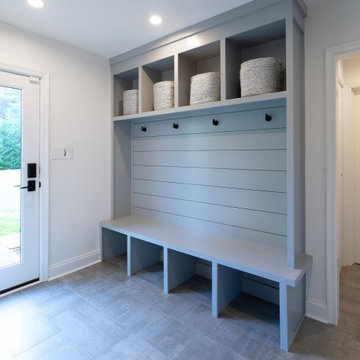
Renovations made this house bright, open, and modern. In addition to installing white oak flooring, we opened up and brightened the living space by removing a wall between the kitchen and family room and added large windows to the kitchen. In the family room, we custom made the built-ins with a clean design and ample storage. In the family room, we custom-made the built-ins. We also custom made the laundry room cubbies, using shiplap that we painted light blue.
Rudloff Custom Builders has won Best of Houzz for Customer Service in 2014, 2015 2016, 2017 and 2019. We also were voted Best of Design in 2016, 2017, 2018, 2019 which only 2% of professionals receive. Rudloff Custom Builders has been featured on Houzz in their Kitchen of the Week, What to Know About Using Reclaimed Wood in the Kitchen as well as included in their Bathroom WorkBook article. We are a full service, certified remodeling company that covers all of the Philadelphia suburban area. This business, like most others, developed from a friendship of young entrepreneurs who wanted to make a difference in their clients’ lives, one household at a time. This relationship between partners is much more than a friendship. Edward and Stephen Rudloff are brothers who have renovated and built custom homes together paying close attention to detail. They are carpenters by trade and understand concept and execution. Rudloff Custom Builders will provide services for you with the highest level of professionalism, quality, detail, punctuality and craftsmanship, every step of the way along our journey together.
Specializing in residential construction allows us to connect with our clients early in the design phase to ensure that every detail is captured as you imagined. One stop shopping is essentially what you will receive with Rudloff Custom Builders from design of your project to the construction of your dreams, executed by on-site project managers and skilled craftsmen. Our concept: envision our client’s ideas and make them a reality. Our mission: CREATING LIFETIME RELATIONSHIPS BUILT ON TRUST AND INTEGRITY.
Photo Credit: Linda McManus Images
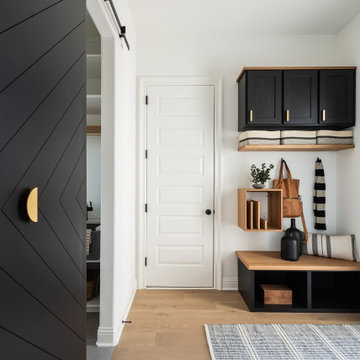
Modern Mud Room with Floating Charging Station
ダラスにあるお手頃価格の小さなモダンスタイルのおしゃれなマッドルーム (白い壁、淡色無垢フローリング、黒いドア) の写真
ダラスにあるお手頃価格の小さなモダンスタイルのおしゃれなマッドルーム (白い壁、淡色無垢フローリング、黒いドア) の写真
両開きドア、片開きドアグレーの、ピンクの、ターコイズブルーの玄関の写真
1


