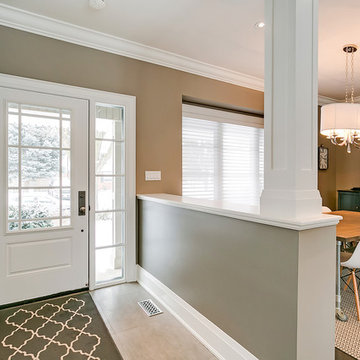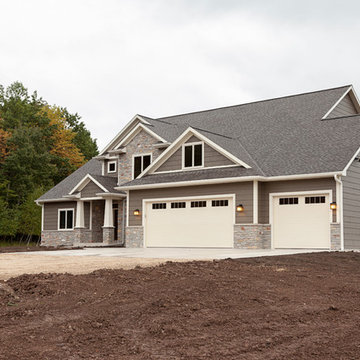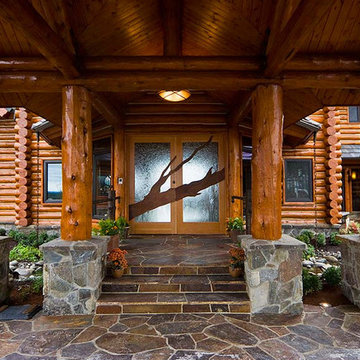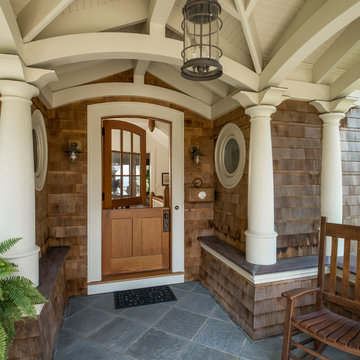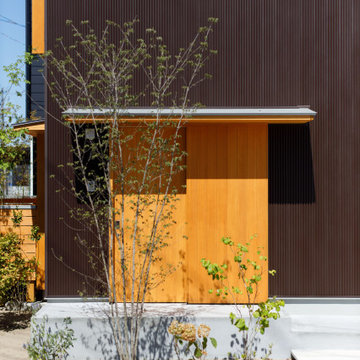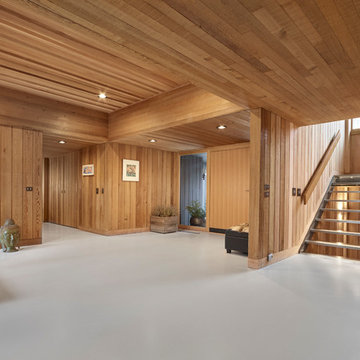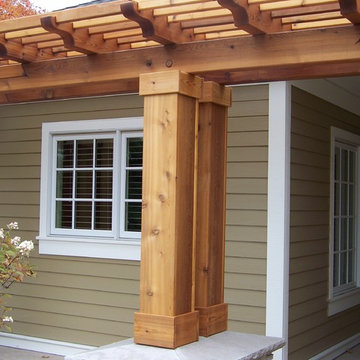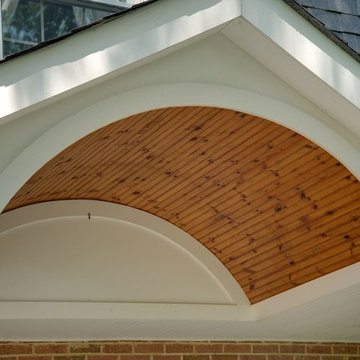ブラウンの玄関ドア (茶色い壁) の写真
絞り込み:
資材コスト
並び替え:今日の人気順
写真 141〜160 枚目(全 406 枚)
1/4
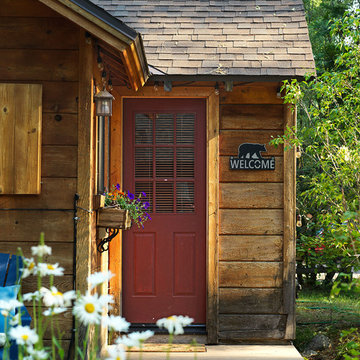
copyright Brent Bingham Photography 2019
デンバーにあるラスティックスタイルのおしゃれな玄関ドア (茶色い壁、赤いドア) の写真
デンバーにあるラスティックスタイルのおしゃれな玄関ドア (茶色い壁、赤いドア) の写真
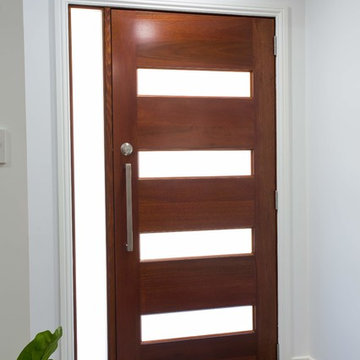
Custom made entrance door with sidelight to suit existing door entrance.
ブリスベンにあるお手頃価格の中くらいなコンテンポラリースタイルのおしゃれな玄関ドア (茶色い壁、無垢フローリング、木目調のドア、グレーの床) の写真
ブリスベンにあるお手頃価格の中くらいなコンテンポラリースタイルのおしゃれな玄関ドア (茶色い壁、無垢フローリング、木目調のドア、グレーの床) の写真
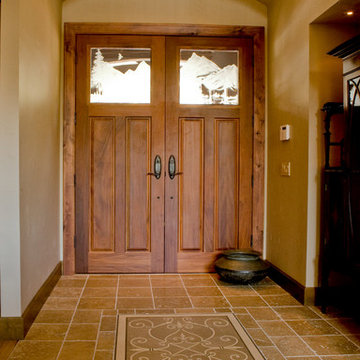
他の地域にある広いトラディショナルスタイルのおしゃれな玄関ドア (茶色い壁、トラバーチンの床、木目調のドア、茶色い床) の写真
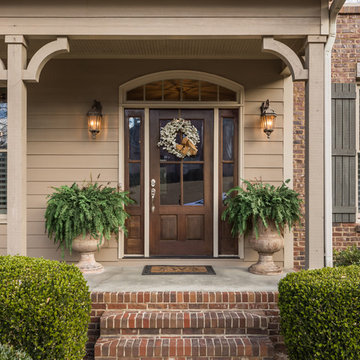
Tommy Daspit
Tommy Daspit is an Architectural, Commercial, Real Estate, and Google Maps Business View Trusted photographer in Birmingham, Alabama. Tommy provides the best in commercial photography in the southeastern United States (Alabama, Georgia, North Carolina, South Carolina, Florida, Mississippi, Louisiana, and Tennessee).View more of his work on his homepage: http://tommmydaspit.com/
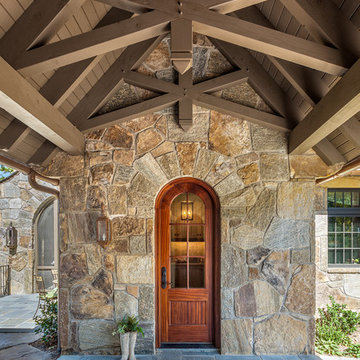
This charming European-inspired home juxtaposes old-world architecture with more contemporary details. The exterior is primarily comprised of granite stonework with limestone accents. The stair turret provides circulation throughout all three levels of the home, and custom iron windows afford expansive lake and mountain views. The interior features custom iron windows, plaster walls, reclaimed heart pine timbers, quartersawn oak floors and reclaimed oak millwork.
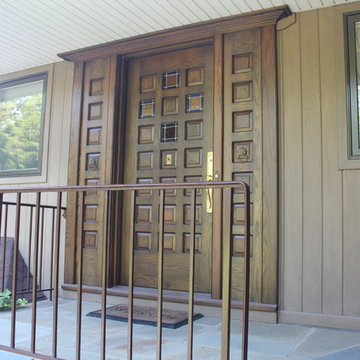
Nothing about this door is box store thinking. The door, buck and side lights are one integral unit.
We started with the idea of a raised panel door with a Medieval European motif and we could not be happier with the outcome. Nothing is standard size. The door itself measures 2 ¼" thick and is 6'-10" tall. The construction is all solid Red Oak. We used oversize, solid Brass hinges and carried the antique Brass theme to the Gargoyle knockers guarding the entrance left and right. A cross motif was also incorporated into the design using real stained glass panels. Believe it or not all of the component pieces to the door were soaked in boiled linseed oil for a month, then allowed to dry and then assembled and finally finished with several coats of premium polyurethane top coat.
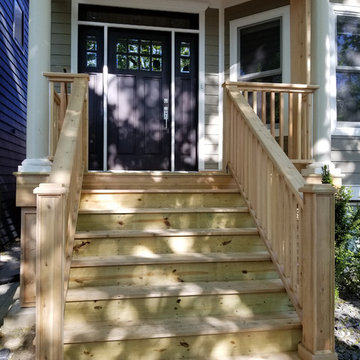
Chicago, IL 60618 Exterior Siding Remodel in James Hardie Plank Siding Woodstock Brown, HardieTrim & Crown Moldings in Arctic White and remodeled Front Entry Portico.
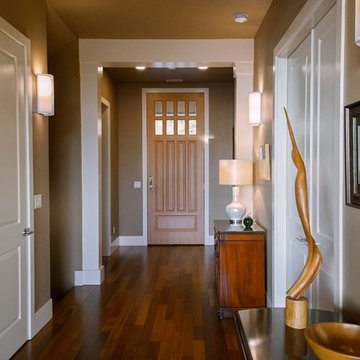
Mark Morris, Sr. Editor - The Sacramento Bee
ポートランドにあるラグジュアリーな巨大なミッドセンチュリースタイルのおしゃれな玄関ドア (茶色い壁、無垢フローリング、木目調のドア) の写真
ポートランドにあるラグジュアリーな巨大なミッドセンチュリースタイルのおしゃれな玄関ドア (茶色い壁、無垢フローリング、木目調のドア) の写真
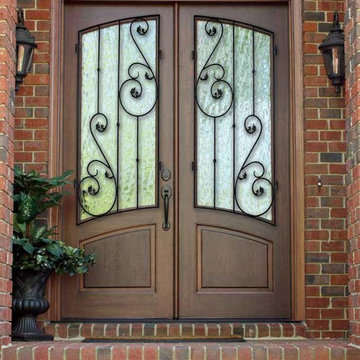
GLASS OPTIONS: Clear Low E or Flemish Low E
TIMBER: Knotty Alder
SINGLE DOOR: 3'0" x 8'0" x 1 3/4"
DOUBLE DOOR: 5'0", 5'4", 6'0" x 8'0" x 1 3/4"
TRANSOM: 2'0"
LEAD TIME: 2-3 weeks
Note: Transom only available for 5'4" and 6'0" doors
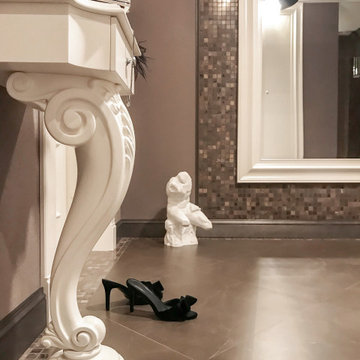
他の地域にあるお手頃価格の中くらいなトラディショナルスタイルのおしゃれな玄関ドア (茶色い壁、磁器タイルの床、淡色木目調のドア、茶色い床) の写真
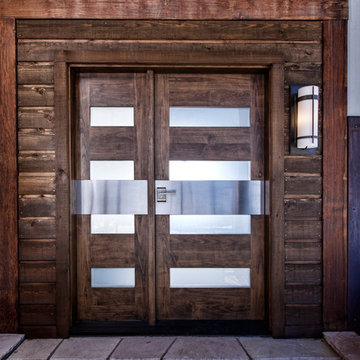
デンバーにある高級な中くらいなラスティックスタイルのおしゃれな玄関ドア (茶色い壁、コンクリートの床、濃色木目調のドア) の写真
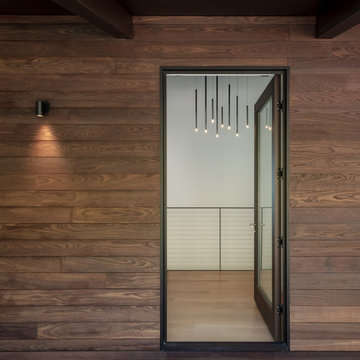
Front entry door and lights.
サンフランシスコにあるお手頃価格の中くらいなコンテンポラリースタイルのおしゃれな玄関ドア (茶色い壁、無垢フローリング、濃色木目調のドア、茶色い床) の写真
サンフランシスコにあるお手頃価格の中くらいなコンテンポラリースタイルのおしゃれな玄関ドア (茶色い壁、無垢フローリング、濃色木目調のドア、茶色い床) の写真
ブラウンの玄関ドア (茶色い壁) の写真
8
