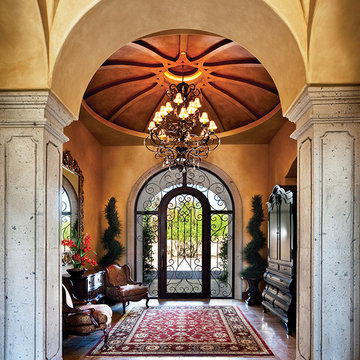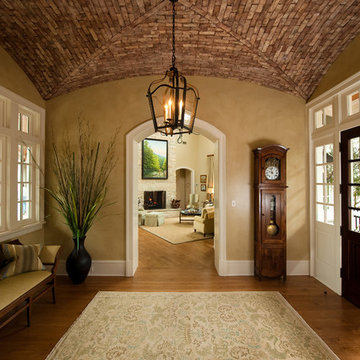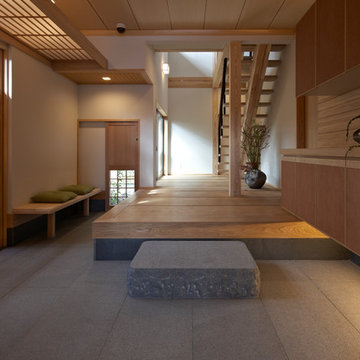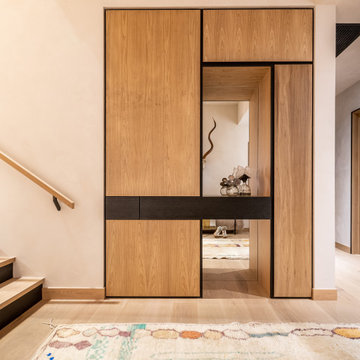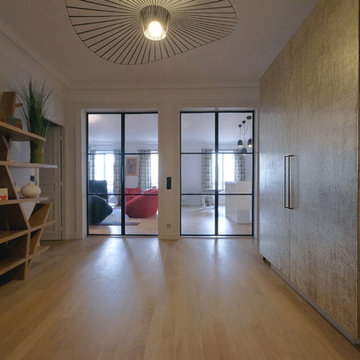広いブラウンの玄関ラウンジの写真
絞り込み:
資材コスト
並び替え:今日の人気順
写真 1〜20 枚目(全 165 枚)
1/4
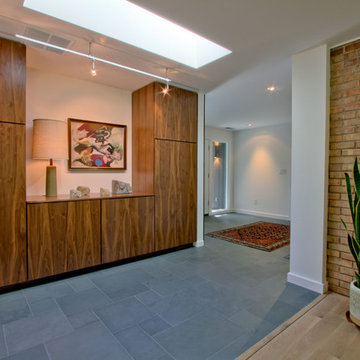
The entry hall and gallery feature slate floors in a multi-format pattern, with Spectralock epoxy grout. The tall walnut storage cabinets include coat rods. A large skylight brings in lots of natural light, with a Tech Monorail for accent. Photo by Christopher Wright, CR
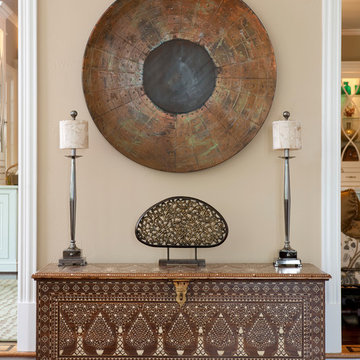
Inlaid ivory & wood decorates this Middle Eastern treasure chest with pair of silver candlestick lamps & giant round pieced copper & bronze bowl above & topped with an ethnic & lacey cast metal sculpture
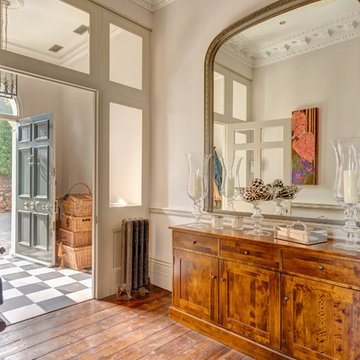
An elegant entrance vestibule and hall in a grand Victorian villa by the sea, South Devon. Colin Cadle Photography, Photo styling Jan Cadle
デヴォンにある高級な広いおしゃれな玄関ラウンジ (ベージュの壁、無垢フローリング、グレーのドア) の写真
デヴォンにある高級な広いおしゃれな玄関ラウンジ (ベージュの壁、無垢フローリング、グレーのドア) の写真
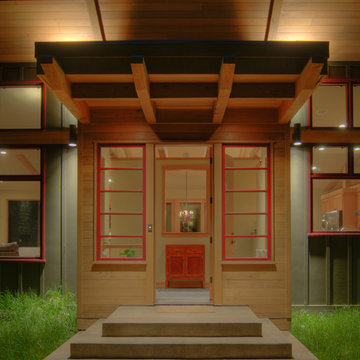
Warm and inviting semi-private entry with slate flooring, exposed wood beams, and peak-a-boo window.
シアトルにある高級な広いコンテンポラリースタイルのおしゃれな玄関ラウンジ (ベージュの壁、スレートの床、木目調のドア) の写真
シアトルにある高級な広いコンテンポラリースタイルのおしゃれな玄関ラウンジ (ベージュの壁、スレートの床、木目調のドア) の写真

David Duncan Livingston
サンフランシスコにあるラグジュアリーな広いトランジショナルスタイルのおしゃれな玄関ラウンジ (マルチカラーの壁、濃色無垢フローリング) の写真
サンフランシスコにあるラグジュアリーな広いトランジショナルスタイルのおしゃれな玄関ラウンジ (マルチカラーの壁、濃色無垢フローリング) の写真
This pretty entrance area was created to connect the old and new parts of the cottage. The glass and oak staircase gives a light and airy feel, which can be unusual in a traditional thatched cottage. The exposed brick and natural limestone connect outdoor and indoor spaces, and the farrow and ball lime white on the walls softens the space.
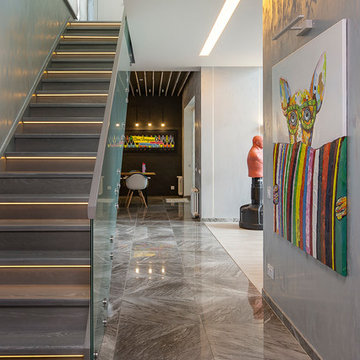
Прихожая с лестницей на второй этаж
サンクトペテルブルクにある高級な広いコンテンポラリースタイルのおしゃれな玄関ラウンジ (グレーの壁、磁器タイルの床、茶色い床) の写真
サンクトペテルブルクにある高級な広いコンテンポラリースタイルのおしゃれな玄関ラウンジ (グレーの壁、磁器タイルの床、茶色い床) の写真
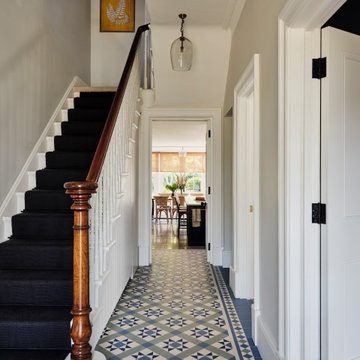
We laid mosaic floor tiles in the hallway of this Isle of Wight holiday home, redecorated, changed the ironmongery & added a dark stair runner with black stair rods.
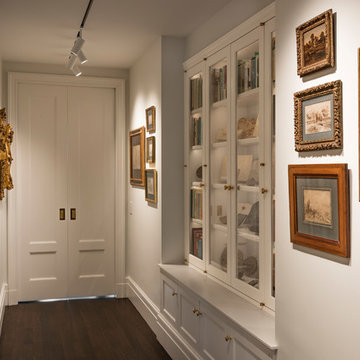
In combining three apartments, a Gallery space, was created to connect the Entry Foyer with Living Room, Dining Room, Family Room and Kitchen. The center of the Gallery features a display cabinet for a collection of fossils and related books. To protect the paintings, the walls surfaces were carefully oriented to avoid direct sunlight in this otherwise light filled apartment.
photo by Josh Nefsky
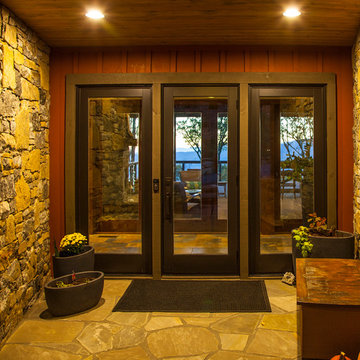
This new mountain-contemporary home was designed and built in the private club of Balsam Mountain Preserve, just outside of Asheville, NC. The homeowners wanted a contemporary styled residence that felt at home in the NC mountains.
Rising above the stone base that connects the house to the earth is cedar board and batten siding, Timber corners and entrance porch add a sturdy mountain posture to the overall aesthetic. The top is finished with mono pitched roofs to create dramatic lines and reinforce the contemporary feel.
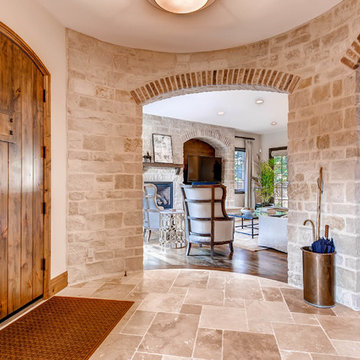
Beautiful circular formal entryway in the lower turret of the home.
デンバーにあるラグジュアリーな広いトランジショナルスタイルのおしゃれな玄関ラウンジ (白い壁、トラバーチンの床、木目調のドア) の写真
デンバーにあるラグジュアリーな広いトランジショナルスタイルのおしゃれな玄関ラウンジ (白い壁、トラバーチンの床、木目調のドア) の写真
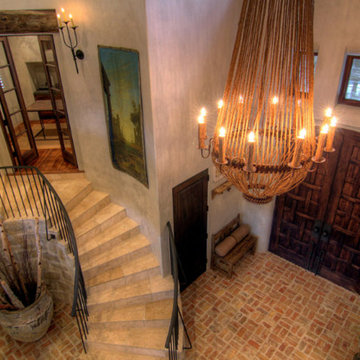
A large, rustic entryway with Laura Lee Designs sconces along the staircase.
ロサンゼルスにある高級な広い地中海スタイルのおしゃれな玄関ラウンジ (グレーの壁、レンガの床、濃色木目調のドア、赤い床) の写真
ロサンゼルスにある高級な広い地中海スタイルのおしゃれな玄関ラウンジ (グレーの壁、レンガの床、濃色木目調のドア、赤い床) の写真
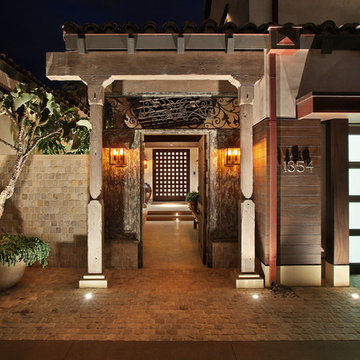
Aidin Foster
オレンジカウンティにある高級な広いアジアンスタイルのおしゃれな玄関ラウンジ (ベージュの壁、濃色木目調のドア) の写真
オレンジカウンティにある高級な広いアジアンスタイルのおしゃれな玄関ラウンジ (ベージュの壁、濃色木目調のドア) の写真
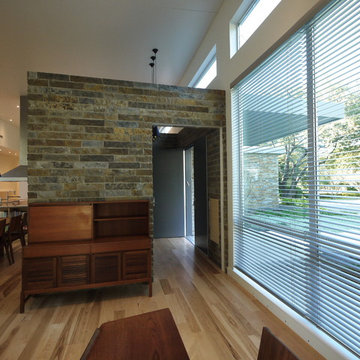
The Entry Vestibule can be sealed off by closing the pocket doors that retract into the sandstone walls.
Select No 1 Hickory Hardwood Flooring is used throughout the house.
Photo: David H. Lidsky Architect
広いブラウンの玄関ラウンジの写真
1
