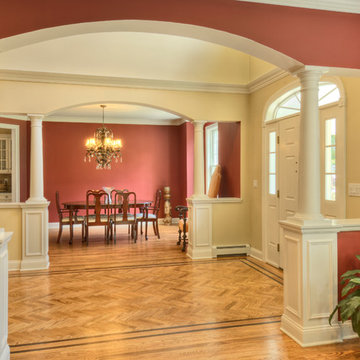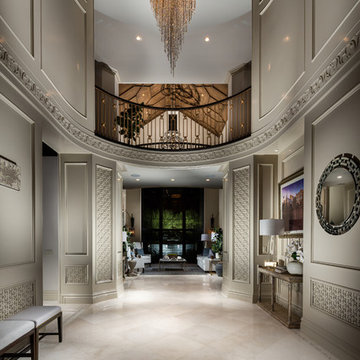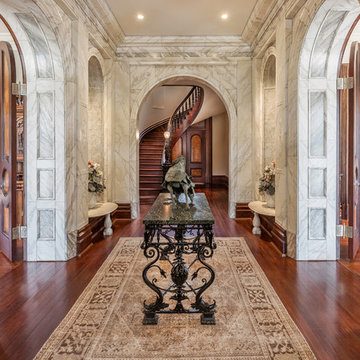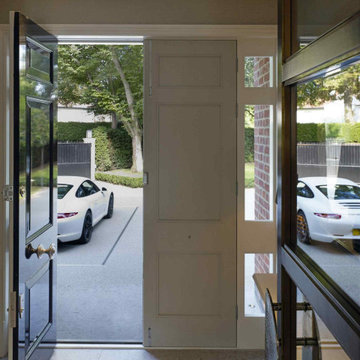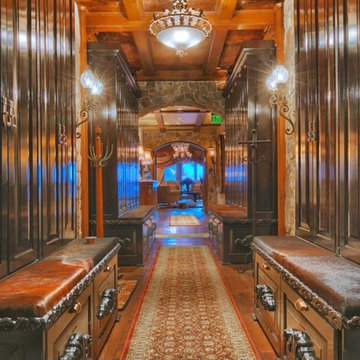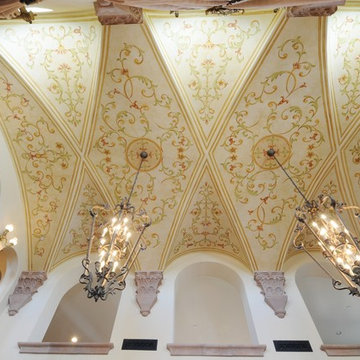巨大なブラウンの玄関 (マルチカラーの壁、オレンジの壁) の写真
絞り込み:
資材コスト
並び替え:今日の人気順
写真 1〜20 枚目(全 45 枚)
1/5

Comforting yet beautifully curated, soft colors and gently distressed wood work craft a welcoming kitchen. The coffered beadboard ceiling and gentle blue walls in the family room are just the right balance for the quarry stone fireplace, replete with surrounding built-in bookcases. 7” wide-plank Vintage French Oak Rustic Character Victorian Collection Tuscany edge hand scraped medium distressed in Stone Grey Satin Hardwax Oil. For more information please email us at: sales@signaturehardwoods.com

Benedict Canyon Beverly Hills luxury mansion modern front door entrance ponds. Photo by William MacCollum.
ロサンゼルスにある巨大なモダンスタイルのおしゃれな玄関ドア (マルチカラーの壁、濃色木目調のドア、ベージュの床、折り上げ天井) の写真
ロサンゼルスにある巨大なモダンスタイルのおしゃれな玄関ドア (マルチカラーの壁、濃色木目調のドア、ベージュの床、折り上げ天井) の写真
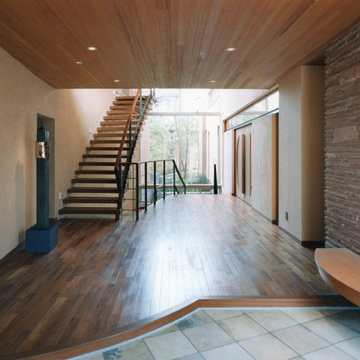
「玄関ホール」
広々としたゆとりの玄関ホール。奥は吹抜になっていて、中庭が見え自然光が入ってきます。
他の地域にある巨大な地中海スタイルのおしゃれな玄関 (マルチカラーの壁) の写真
他の地域にある巨大な地中海スタイルのおしゃれな玄関 (マルチカラーの壁) の写真

This 8200 square foot home is a unique blend of modern, fanciful, and timeless. The original 4200 sqft home on this property, built by the father of the current owners in the 1980s, was demolished to make room for this full basement multi-generational home. To preserve memories of growing up in this home we salvaged many items and incorporated them in fun ways.
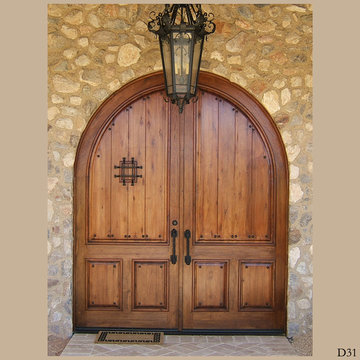
Visit Our Showroom!
15125 North Hayden Road
Scottsdale, AZ 85260
フェニックスにある巨大なラスティックスタイルのおしゃれな玄関ドア (マルチカラーの壁、木目調のドア) の写真
フェニックスにある巨大なラスティックスタイルのおしゃれな玄関ドア (マルチカラーの壁、木目調のドア) の写真
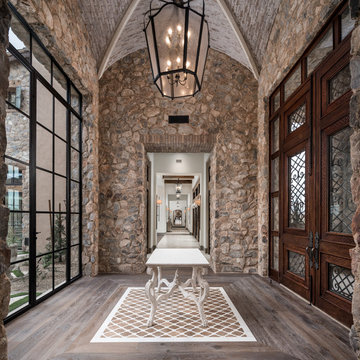
World Renowned Luxury Home Builder Fratantoni Luxury Estates built these beautiful Ceilings! They build homes for families all over the country in any size and style. They also have in-house Architecture Firm Fratantoni Design and world-class interior designer Firm Fratantoni Interior Designers! Hire one or all three companies to design, build and or remodel your home!
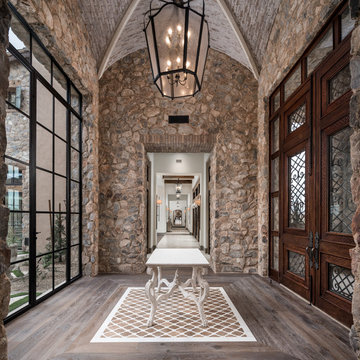
World Renowned Architecture Firm Fratantoni Design created this beautiful home! They design home plans for families all over the world in any size and style. They also have in-house Interior Designer Firm Fratantoni Interior Designers and world class Luxury Home Building Firm Fratantoni Luxury Estates! Hire one or all three companies to design and build and or remodel your home!
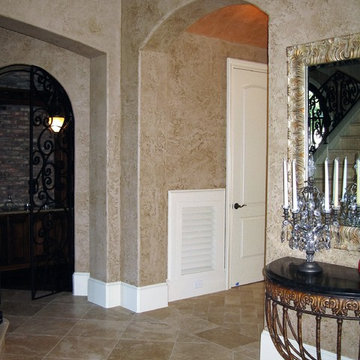
Warmth, charm and quiet sophistication is created in this entry area with the application of our subtle antique wall glaze. Copyright © 2016 The Artists Hands
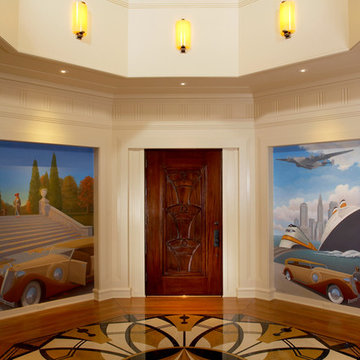
Photography by Dan Mayers,
Murals by Paul Bertholet,
Monarc Construction
ワシントンD.C.にあるラグジュアリーな巨大なトラディショナルスタイルのおしゃれな玄関ロビー (マルチカラーの壁、磁器タイルの床、濃色木目調のドア) の写真
ワシントンD.C.にあるラグジュアリーな巨大なトラディショナルスタイルのおしゃれな玄関ロビー (マルチカラーの壁、磁器タイルの床、濃色木目調のドア) の写真
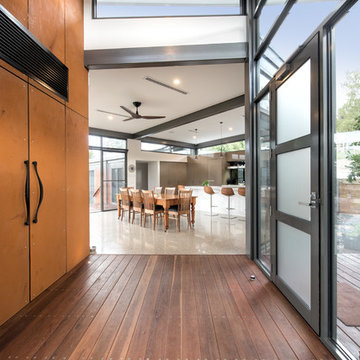
The distinctive design is reflective of the corner block position and the need for the prevailing views. A steel portal frame allowed the build to progress quickly once the excavations and slab was prepared. An important component was the large commercial windows and connection details were vital along with the fixings of the striking Corten cladding. Given the feature Porte Cochere, Entry Bridge, main deck and horizon pool, the external design was to feature exceptional timber work, stone and other natural materials to blend into the landscape. Internally, the first amongst many eye grabbing features is the polished concrete floor. This then moves through to magnificent open kitchen with its sleek design utilising space and allowing for functionality. Floor to ceiling double glazed windows along with clerestory highlight glazing accentuates the openness via outstanding natural light. Appointments to ensuite, bathrooms and powder rooms mean that expansive bedrooms are serviced to the highest quality. The integration of all these features means that from all areas of the home, the exceptional outdoor locales are experienced on every level
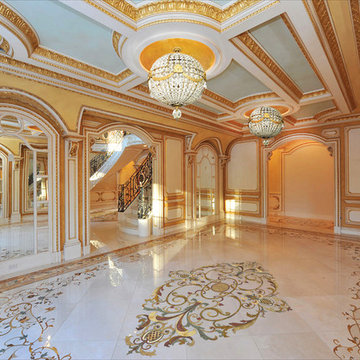
Developer George Kevo collaborated with Creative Edge Master Shop, Inc., and Aalto Design to design and fabricate floors for a French chateau masterpiece home. A project of this nature requires meticulous care and excellent craftsmanship. Both developer George Kevo and Harri Aalto, President of Aalto Design, have discerning eyes and discriminating tastes. Working together, Harri Aalto was able to interpret and add his design style to George's idea. Their collaboration yielded floors containing over 20 colors and over 2,200 ft. of stunning artistry. Some of the stones used in this project were Crema Marfil, Emperador Dark, Jerusalem Gold, Indus Gold, Quetzel Green and French Vanilla.
Design and colors were carefully chosen following the developer's interior decorations. After a month of designing and programming, Creative Edge Master Shop, iNc. fabricated and shipped over 40,000 pieces of preassembled stone flooring for installation.
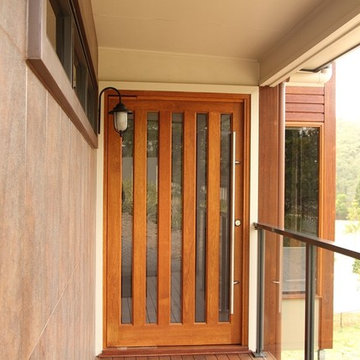
House built by Webster Homes, feature tiled wall, modern timber entry door
ブリスベンにある巨大なモダンスタイルのおしゃれな玄関ドア (マルチカラーの壁、濃色無垢フローリング、木目調のドア) の写真
ブリスベンにある巨大なモダンスタイルのおしゃれな玄関ドア (マルチカラーの壁、濃色無垢フローリング、木目調のドア) の写真
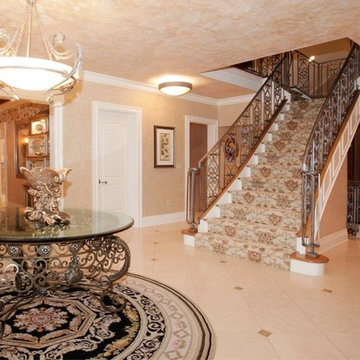
We designed this grand entrance staircase, including the runner and railing, for a local client. The center-hall foyer table is complemented by the custom-made round area rug and topped with an eye-catching single accessory. These circular accents are tied together with the beautiful round gold-finished chandelier and large flush mounted lights.
巨大なブラウンの玄関 (マルチカラーの壁、オレンジの壁) の写真
1

