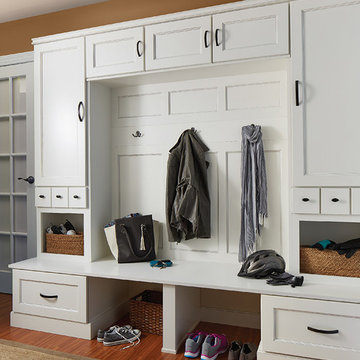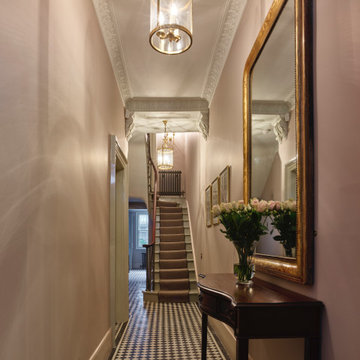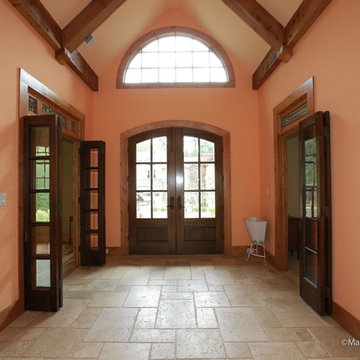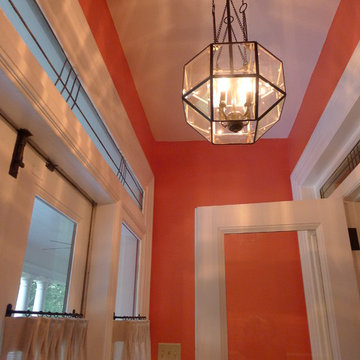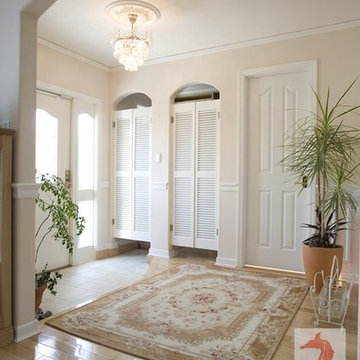巨大な、広いブラウンの玄関 (オレンジの壁、ピンクの壁) の写真
絞り込み:
資材コスト
並び替え:今日の人気順
写真 1〜20 枚目(全 54 枚)
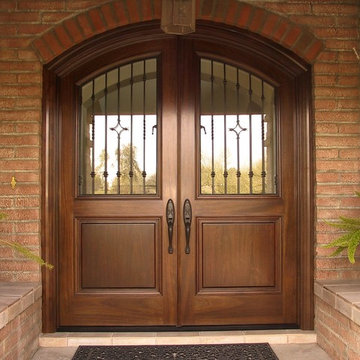
Traditional Mexican style mahogany entry doors with custom made hinged wrought iron grills. The doors are 3" thick so the grill, insulated glass and raised bottom panel can be framed with the same molding profile. Photo by Wayne Hausknecht.
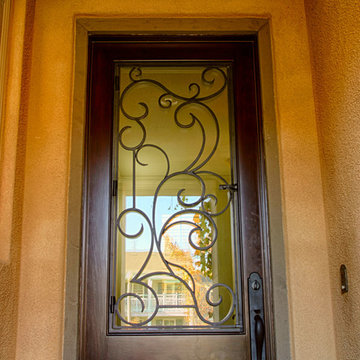
Close up of 36" by 8 foot tall Decorative entry door. Jeld-Wen Aurora Mahogany grain, Sable finish and no antiquing. Mediterranean grille with dark patina. Flat black Greeley hardware. Installed in Ladera Ranch, CA home.
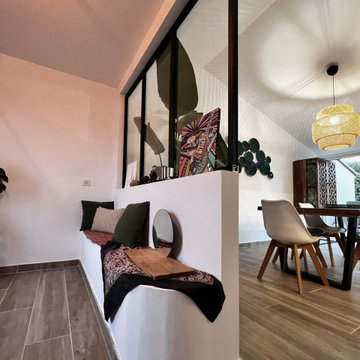
Création et agencement d'une extension pour ensuite réaménager l'espace de vie existant.
Création d'une entrée semi cloisonnée avec verrière atelier, donnant accès sur la salle à manger.
Une ouverture de 3,20 m a été ensuite créée à partir d'une porte fenêtre existante pour lier le tout à l'espace de vie.
L'espace salon a été réaménagé autrement, sa nouvelle disposition permettant d'avoir un salon plus grand et agréable à vivre.
Pour relever le tout, une touche de terracotta a été apportée dans l'entrée, sur l'ouverture, ainsi que sur le mur TV, toujours dans le souci de créer un lien entre les deux espaces.
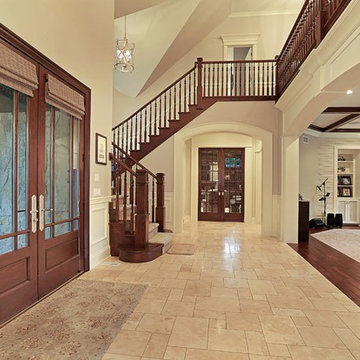
Entryway and main staircase with walnut balusters and a walnut front door
シカゴにある広いトラディショナルスタイルのおしゃれな玄関ロビー (ピンクの壁、セラミックタイルの床、木目調のドア) の写真
シカゴにある広いトラディショナルスタイルのおしゃれな玄関ロビー (ピンクの壁、セラミックタイルの床、木目調のドア) の写真
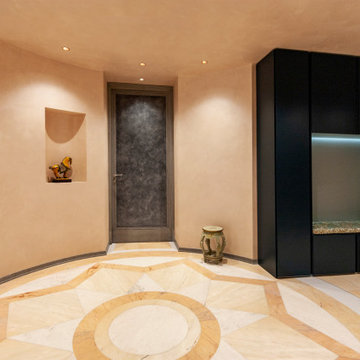
ボローニャにあるラグジュアリーな広いコンテンポラリースタイルのおしゃれな玄関ロビー (ピンクの壁、大理石の床、白いドア、ピンクの床、折り上げ天井、羽目板の壁) の写真
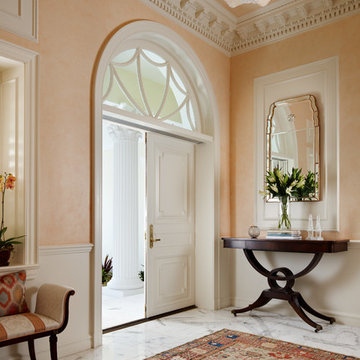
The foyer boasts a console by Sherrill Furniture, a mirror by Mirror Fair and a Carole Gratale light fixture.
マイアミにある広いトラディショナルスタイルのおしゃれな玄関ロビー (オレンジの壁、大理石の床、白いドア、グレーの床) の写真
マイアミにある広いトラディショナルスタイルのおしゃれな玄関ロビー (オレンジの壁、大理石の床、白いドア、グレーの床) の写真
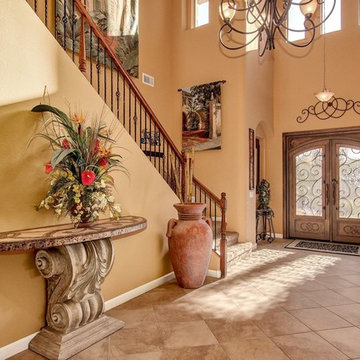
Soaring ceilings and picture windows allow for endless natural light! Beautiful chandeliers and elegant front door. Stairyway with beautiful wood and metal rails.
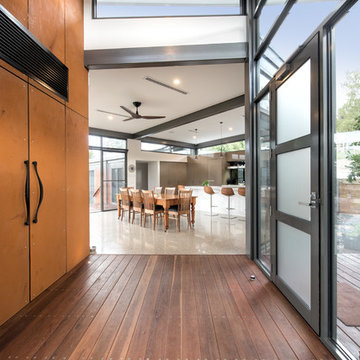
The distinctive design is reflective of the corner block position and the need for the prevailing views. A steel portal frame allowed the build to progress quickly once the excavations and slab was prepared. An important component was the large commercial windows and connection details were vital along with the fixings of the striking Corten cladding. Given the feature Porte Cochere, Entry Bridge, main deck and horizon pool, the external design was to feature exceptional timber work, stone and other natural materials to blend into the landscape. Internally, the first amongst many eye grabbing features is the polished concrete floor. This then moves through to magnificent open kitchen with its sleek design utilising space and allowing for functionality. Floor to ceiling double glazed windows along with clerestory highlight glazing accentuates the openness via outstanding natural light. Appointments to ensuite, bathrooms and powder rooms mean that expansive bedrooms are serviced to the highest quality. The integration of all these features means that from all areas of the home, the exceptional outdoor locales are experienced on every level
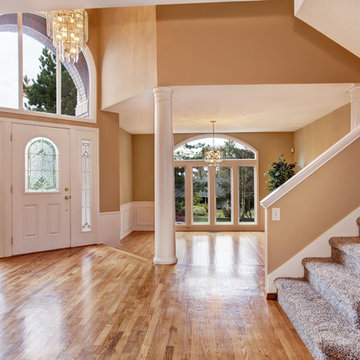
Open entry space with hardwood flooring
マイアミにある低価格の広いモダンスタイルのおしゃれな玄関ドア (オレンジの壁、淡色無垢フローリング、白いドア) の写真
マイアミにある低価格の広いモダンスタイルのおしゃれな玄関ドア (オレンジの壁、淡色無垢フローリング、白いドア) の写真
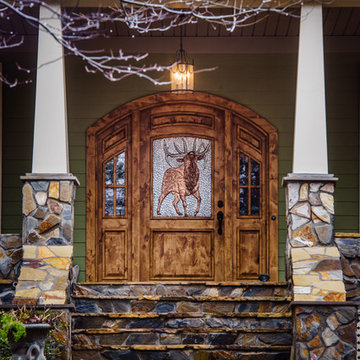
The exterior of our majestic full arched 42" wide by 8' tall by 2 1/2" thick, three-panel door with jambs and matching arched three-panel side windows. The center showcases a molten cast metal art panel depicting a rendition of a "Bull Elk" created by the late artist R Scott Jarvie.
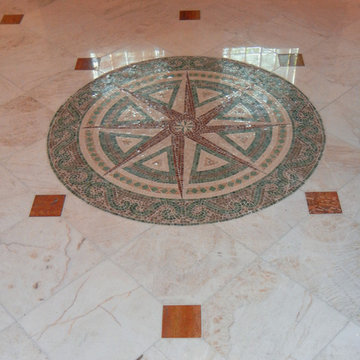
This beautiful custom-made mosaic was literally removed (with much effort) and replace with radiant heat and new Cream Pearl marble and Persian Red 4 x 4 accent pieces. A different placement with square accent on diamond 12 x 12 with high gloss gave my client the new flooring desired. What a great way to welcome guest into the entry which flows to the elegant living room!
When I first met these clients, they told me that they love to entertain. They really wanted their home to be comfortable and warm, and also “beautiful- but not in a showy way.” As I came to know them, I realized how perfectly this couple, in describing their dream home, had described themselves.
These owners already owned beautiful furniture and accessories, so our goal wasn’t to replace many items. We did need to better utilize them in ways that improved their home’s flow and cohesion.
DaubmanPhotography@Cox.net
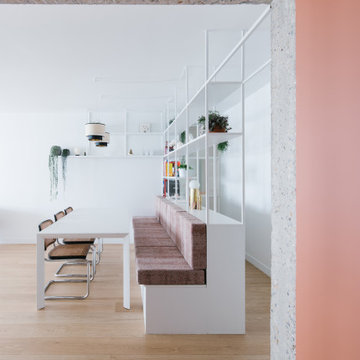
Vue sur le séjour depuis l'entrée.
パリにある高級な広いおしゃれな玄関ラウンジ (ピンクの壁、淡色無垢フローリング) の写真
パリにある高級な広いおしゃれな玄関ラウンジ (ピンクの壁、淡色無垢フローリング) の写真

Conception architecturale d’un domaine agricole éco-responsable à Grosseto. Au coeur d’une oliveraie de 12,5 hectares composée de 2400 oliviers, ce projet jouit à travers ses larges ouvertures en arcs d'une vue imprenable sur la campagne toscane alentours. Ce projet respecte une approche écologique de la construction, du choix de matériaux, ainsi les archétypes de l‘architecture locale.
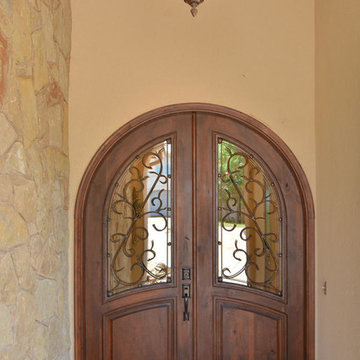
Twist Tours
オースティンにあるラグジュアリーな広いトラディショナルスタイルのおしゃれな玄関ドア (オレンジの壁、磁器タイルの床、木目調のドア) の写真
オースティンにあるラグジュアリーな広いトラディショナルスタイルのおしゃれな玄関ドア (オレンジの壁、磁器タイルの床、木目調のドア) の写真
巨大な、広いブラウンの玄関 (オレンジの壁、ピンクの壁) の写真
1
