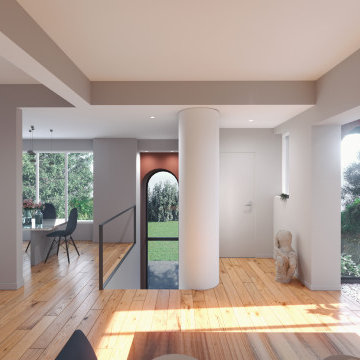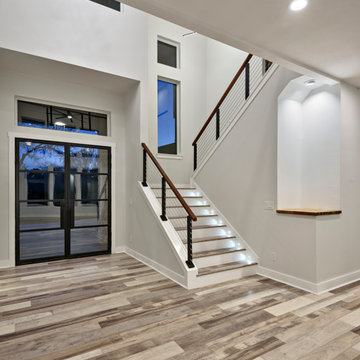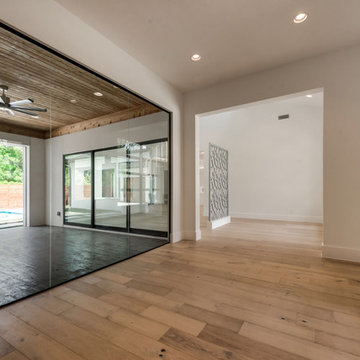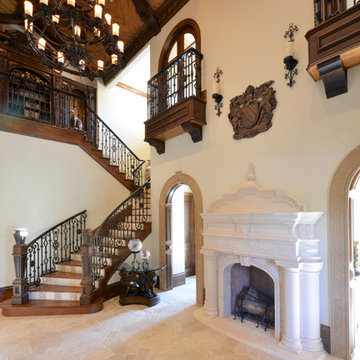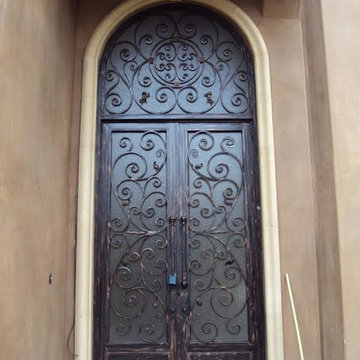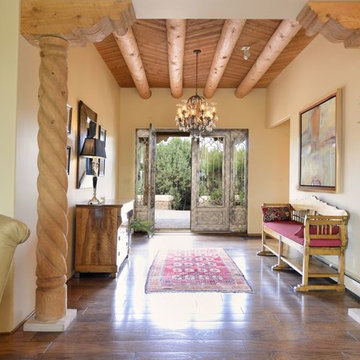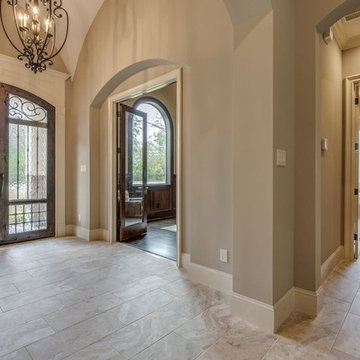ブラウンの玄関ロビー (金属製ドア) の写真
絞り込み:
資材コスト
並び替え:今日の人気順
写真 81〜100 枚目(全 288 枚)
1/4
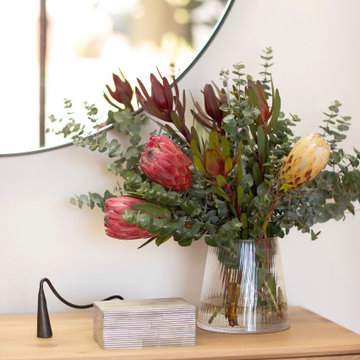
Contemporary entry with console and bench
メルボルンにある高級な中くらいなコンテンポラリースタイルのおしゃれな玄関ロビー (白い壁、淡色無垢フローリング、金属製ドア) の写真
メルボルンにある高級な中くらいなコンテンポラリースタイルのおしゃれな玄関ロビー (白い壁、淡色無垢フローリング、金属製ドア) の写真
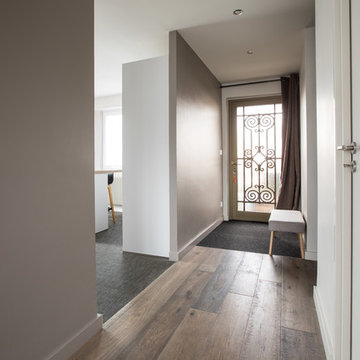
les 4 jeudis
ストラスブールにあるお手頃価格の中くらいなコンテンポラリースタイルのおしゃれな玄関ロビー (ベージュの壁、濃色無垢フローリング、金属製ドア、茶色い床) の写真
ストラスブールにあるお手頃価格の中くらいなコンテンポラリースタイルのおしゃれな玄関ロビー (ベージュの壁、濃色無垢フローリング、金属製ドア、茶色い床) の写真
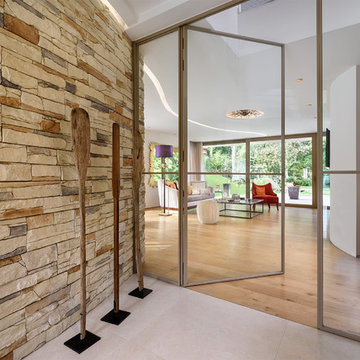
他の地域にあるお手頃価格の中くらいなコンテンポラリースタイルのおしゃれな玄関ロビー (ベージュの壁、セラミックタイルの床、ベージュの床、金属製ドア) の写真
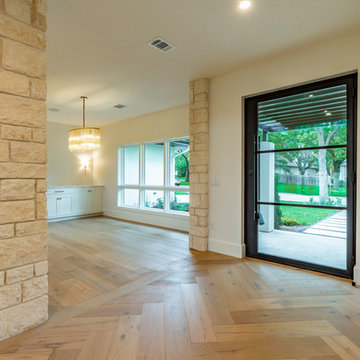
Entry and view of Dining room, contemporary home in Austin, TX. Photography by Mark Adams Media
オースティンにあるラグジュアリーな広いコンテンポラリースタイルのおしゃれな玄関ロビー (ベージュの壁、淡色無垢フローリング、金属製ドア) の写真
オースティンにあるラグジュアリーな広いコンテンポラリースタイルのおしゃれな玄関ロビー (ベージュの壁、淡色無垢フローリング、金属製ドア) の写真
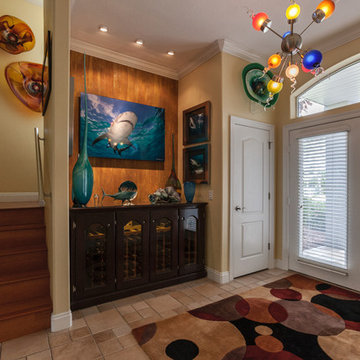
Photo Credit: Rick Cooper Photography
マイアミにある高級な中くらいなコンテンポラリースタイルのおしゃれな玄関ロビー (ベージュの壁、磁器タイルの床、金属製ドア、ベージュの床) の写真
マイアミにある高級な中くらいなコンテンポラリースタイルのおしゃれな玄関ロビー (ベージュの壁、磁器タイルの床、金属製ドア、ベージュの床) の写真
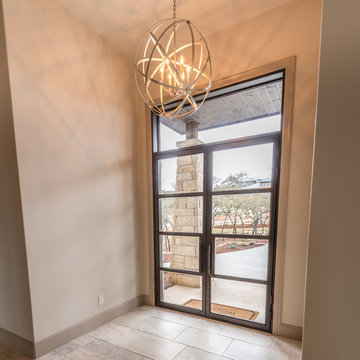
This 3,812 square feet transitional style home is in the highly desirable neighborhood of The Canyons at Scenic Loop, located in the Northwest hill country of San Antonio. The four-bedroom residence boasts luxury and openness with a nice flow of common areas. Rock and tile wall features mix perfectly with wood beams and trim work to create a beautiful interior. Additional eye candy can be found at a curved stone focal wall in the entry, in the large study with reclaimed wood ceiling, an even larger game room, the abundance of natural light from high windows and tall butted glass, curved ceiling treatments, storefront garage doors, and a walk in shower trailing behind a sculptural freestanding tub in the master bathroom.
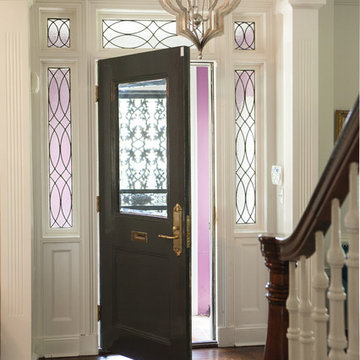
Entry Foyer with Skateboards
Photo Credit: Denison Lourenco
ニューヨークにあるお手頃価格の中くらいなエクレクティックスタイルのおしゃれな玄関ロビー (白い壁、濃色無垢フローリング、金属製ドア、ピンクの床) の写真
ニューヨークにあるお手頃価格の中くらいなエクレクティックスタイルのおしゃれな玄関ロビー (白い壁、濃色無垢フローリング、金属製ドア、ピンクの床) の写真
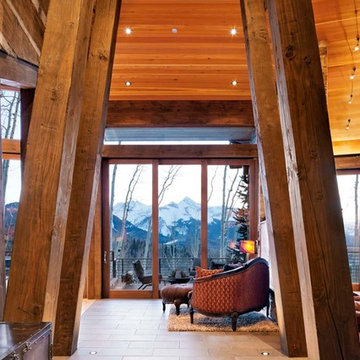
david marlow
デンバーにあるラグジュアリーな広いラスティックスタイルのおしゃれな玄関ロビー (ベージュの壁、セラミックタイルの床、金属製ドア、グレーの床) の写真
デンバーにあるラグジュアリーな広いラスティックスタイルのおしゃれな玄関ロビー (ベージュの壁、セラミックタイルの床、金属製ドア、グレーの床) の写真
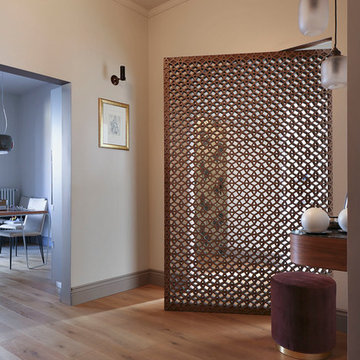
Porta a Bilico filo muro con anta custom realizzata in collaborazione con il designer Jacopo Cecchi.
Struttura di rinforzo e rivestimento in noce canaletto, lavorazione passante con spessore in finitura "nero opaco". A causa dei lunghi tempi necessari per la produzione, la porta è disponibile in una limitata quantità di pezzi all'anno.
Prodotto custom fuori catalogo, per informazioni sulla disponibilità, contattare l'ufficio commerciale "commerciale@stainoestaino.it ".
made in Italy , www.stainoestaino.it
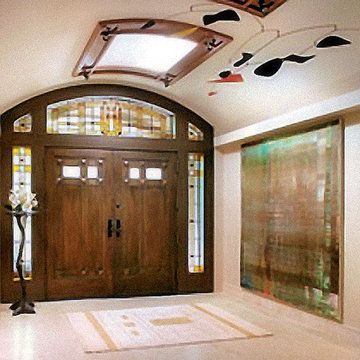
This rambling Wrightian villa embraces the landscape, creating intimate courtyards, and masking the apparent size of the structure, which is about 6,000 square feet. The home serves as a vessel for its owners collection of significant modern art.
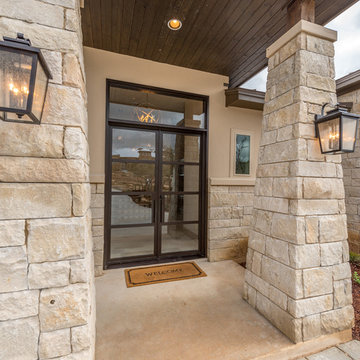
This 3,812 square feet transitional style home is in the highly desirable neighborhood of The Canyons at Scenic Loop, located in the Northwest hill country of San Antonio. The four-bedroom residence boasts luxury and openness with a nice flow of common areas. Rock and tile wall features mix perfectly with wood beams and trim work to create a beautiful interior. Additional eye candy can be found at a curved stone focal wall in the entry, in the large study with reclaimed wood ceiling, an even larger game room, the abundance of natural light from high windows and tall butted glass, curved ceiling treatments, storefront garage doors, and a walk in shower trailing behind a sculptural freestanding tub in the master bathroom.
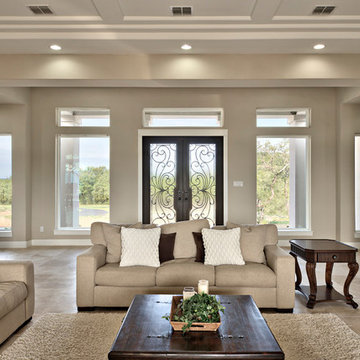
Large entry, open to the family room
Photo: www.clfryphoto.com
オースティンにある高級な広い地中海スタイルのおしゃれな玄関ロビー (ベージュの壁、ライムストーンの床、金属製ドア、マルチカラーの床) の写真
オースティンにある高級な広い地中海スタイルのおしゃれな玄関ロビー (ベージュの壁、ライムストーンの床、金属製ドア、マルチカラーの床) の写真
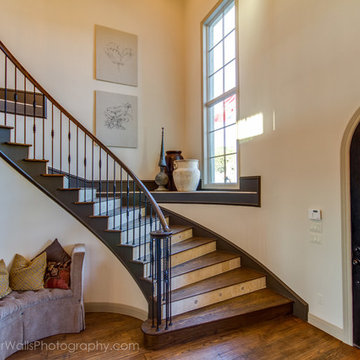
Grand Entrance
オースティンにある広い地中海スタイルのおしゃれな玄関ロビー (ベージュの壁、無垢フローリング、金属製ドア) の写真
オースティンにある広い地中海スタイルのおしゃれな玄関ロビー (ベージュの壁、無垢フローリング、金属製ドア) の写真
ブラウンの玄関ロビー (金属製ドア) の写真
5
