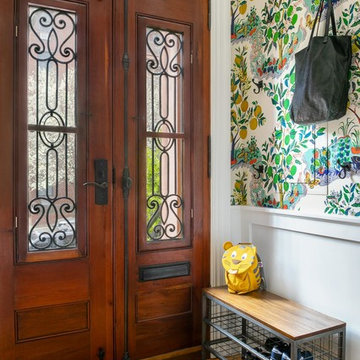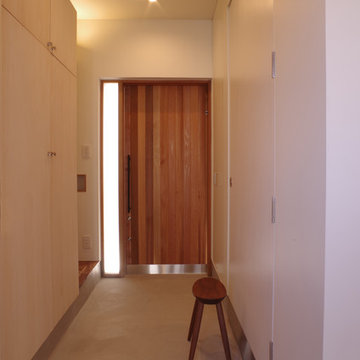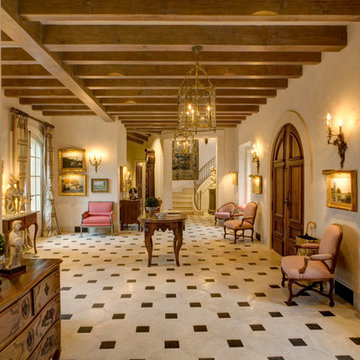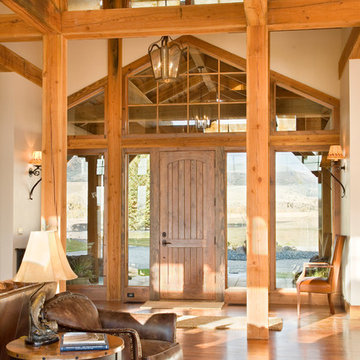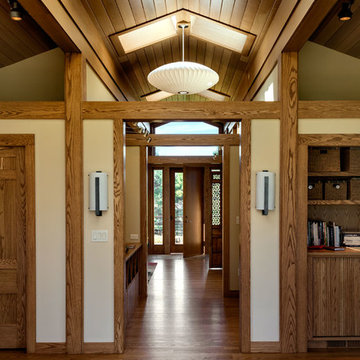ブラウンの玄関 (木目調のドア、白い壁) の写真
絞り込み:
資材コスト
並び替え:今日の人気順
写真 1〜20 枚目(全 1,235 枚)
1/4

White Oak screen and planks for doors. photo by Whit Preston
オースティンにあるミッドセンチュリースタイルのおしゃれな玄関ロビー (白い壁、コンクリートの床、木目調のドア) の写真
オースティンにあるミッドセンチュリースタイルのおしゃれな玄関ロビー (白い壁、コンクリートの床、木目調のドア) の写真

Gordon Gregory
ニューヨークにある高級な広いラスティックスタイルのおしゃれなマッドルーム (白い壁、スレートの床、木目調のドア、茶色い床) の写真
ニューヨークにある高級な広いラスティックスタイルのおしゃれなマッドルーム (白い壁、スレートの床、木目調のドア、茶色い床) の写真

This family home in a Denver neighborhood started out as a dark, ranch home from the 1950’s. We changed the roof line, added windows, large doors, walnut beams, a built-in garden nook, a custom kitchen and a new entrance (among other things). The home didn’t grow dramatically square footage-wise. It grew in ways that really count: Light, air, connection to the outside and a connection to family living.
For more information and Before photos check out my blog post: Before and After: A Ranch Home with Abundant Natural Light and Part One on this here.
Photographs by Sara Yoder. Interior Styling by Kristy Oatman.
FEATURED IN:
Kitchen and Bath Design News
One Kind Design

This side entrance is full of special character and elements with Old Chicago Brick floors and arch which also leads to the garage and back brick patio! This is the perfect setting for the beach to endure the sand coming in on those bare feet! Fletcher Isaacs Photographer
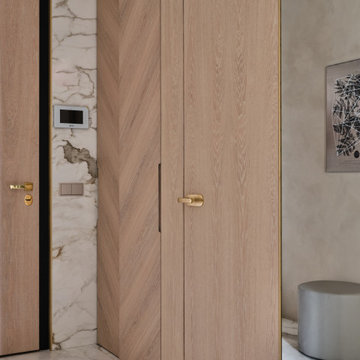
Квартира начинается с прихожей. Хотелось уже при входе создать впечатление о концепции жилья. Планировка от застройщика подразумевала дверной проем в спальню напротив входа в квартиру. Путем перепланировки мы закрыли проем в спальню из прихожей и создали красивую композицию напротив входной двери. Зеркало и буфет от итальянской фабрики Sovet представляют собой зеркальную композицию, заключенную в алюминиевую раму. Подобно абстрактной картине они завораживают с порога. Отсутствие в этом помещении естественного света решили за счет отражающих поверхностей и одинаковой фактуры материалов стен и пола. Это помогло визуально увеличить пространство, и сделать прихожую светлее. Дверь в гостиную - прозрачная из прихожей, полностью пропускает свет, но имеет зеркальное отражение из гостиной.
Выбор керамогранита для напольного покрытия в прихожей и гостиной не случаен. Семья проживает с собакой. Несмотря на то, что питомец послушный и дисциплинированный, помещения требуют тщательного ухода. Керамогранит же очень удобен в уборке.

Our client, with whom we had worked on a number of projects over the years, enlisted our help in transforming her family’s beloved but deteriorating rustic summer retreat, built by her grandparents in the mid-1920’s, into a house that would be livable year-‘round. It had served the family well but needed to be renewed for the decades to come without losing the flavor and patina they were attached to.
The house was designed by Ruth Adams, a rare female architect of the day, who also designed in a similar vein a nearby summer colony of Vassar faculty and alumnae.
To make Treetop habitable throughout the year, the whole house had to be gutted and insulated. The raw homosote interior wall finishes were replaced with plaster, but all the wood trim was retained and reused, as were all old doors and hardware. The old single-glazed casement windows were restored, and removable storm panels fitted into the existing in-swinging screen frames. New windows were made to match the old ones where new windows were added. This approach was inherently sustainable, making the house energy-efficient while preserving most of the original fabric.
Changes to the original design were as seamless as possible, compatible with and enhancing the old character. Some plan modifications were made, and some windows moved around. The existing cave-like recessed entry porch was enclosed as a new book-lined entry hall and a new entry porch added, using posts made from an oak tree on the site.
The kitchen and bathrooms are entirely new but in the spirit of the place. All the bookshelves are new.
A thoroughly ramshackle garage couldn’t be saved, and we replaced it with a new one built in a compatible style, with a studio above for our client, who is a writer.
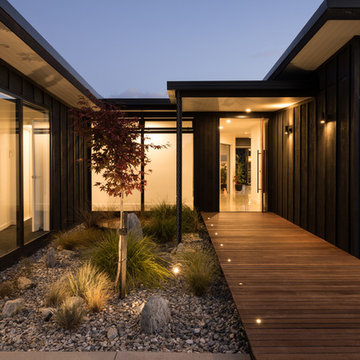
A single storied ‘H’ shaped floor plan was developed around a central courtyard. This provides ample opportunity to capture views and light from various internal spaces, while maintaining complete privacy between neighbours.
Photography by Mark Scowen
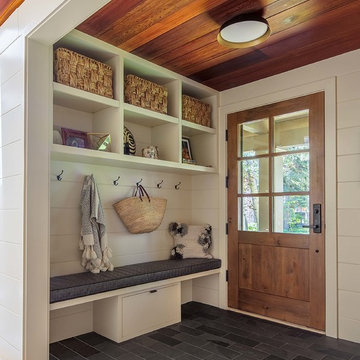
The house had been conceived in the 1970s, and at that time, odd angles were popular, such that one had to walk around the door after opening it, which made it difficult to greet visitors. We created a new, spacious slate-floored entryway (the same slate tile we used in the wine room) with cubbies for their many guests’ belongings.
Photo by Eric Rorer

Jeremy Thurston Photography
他の地域にある高級な中くらいなラスティックスタイルのおしゃれな玄関ロビー (白い壁、スレートの床、グレーの床、木目調のドア) の写真
他の地域にある高級な中くらいなラスティックスタイルのおしゃれな玄関ロビー (白い壁、スレートの床、グレーの床、木目調のドア) の写真

Architect: Richard Warner
General Contractor: Allen Construction
Photo Credit: Jim Bartsch
Award Winner: Master Design Awards, Best of Show
サンタバーバラにあるお手頃価格の中くらいなコンテンポラリースタイルのおしゃれな玄関ドア (白い壁、淡色無垢フローリング、木目調のドア) の写真
サンタバーバラにあるお手頃価格の中くらいなコンテンポラリースタイルのおしゃれな玄関ドア (白い壁、淡色無垢フローリング、木目調のドア) の写真

The main entry with a handy drop- zone / mudroom in the main hallway with built-in joinery for storing and sorting bags, jackets, hats, shoes
他の地域にある中くらいなコンテンポラリースタイルのおしゃれな玄関ホール (白い壁、クッションフロア、木目調のドア、グレーの床) の写真
他の地域にある中くらいなコンテンポラリースタイルのおしゃれな玄関ホール (白い壁、クッションフロア、木目調のドア、グレーの床) の写真

Large Mud Room with lots of storage and hand-washing station!
シカゴにある高級な広いカントリー風のおしゃれなマッドルーム (白い壁、レンガの床、木目調のドア、赤い床) の写真
シカゴにある高級な広いカントリー風のおしゃれなマッドルーム (白い壁、レンガの床、木目調のドア、赤い床) の写真

Contractor: Legacy CDM Inc. | Interior Designer: Kim Woods & Trish Bass | Photographer: Jola Photography
オレンジカウンティにある高級な中くらいなカントリー風のおしゃれな玄関ドア (白い壁、スレートの床、木目調のドア、グレーの床) の写真
オレンジカウンティにある高級な中くらいなカントリー風のおしゃれな玄関ドア (白い壁、スレートの床、木目調のドア、グレーの床) の写真
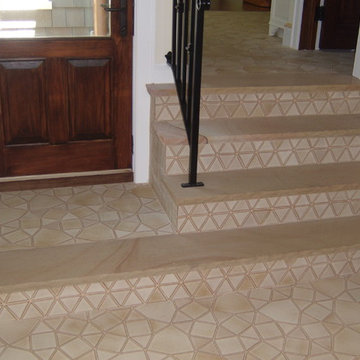
Custom made tile with stone stairs.
ニューヨークにある中くらいなエクレクティックスタイルのおしゃれな玄関ホール (白い壁、セラミックタイルの床、木目調のドア) の写真
ニューヨークにある中くらいなエクレクティックスタイルのおしゃれな玄関ホール (白い壁、セラミックタイルの床、木目調のドア) の写真
ブラウンの玄関 (木目調のドア、白い壁) の写真
1
