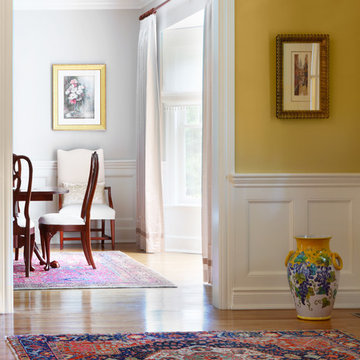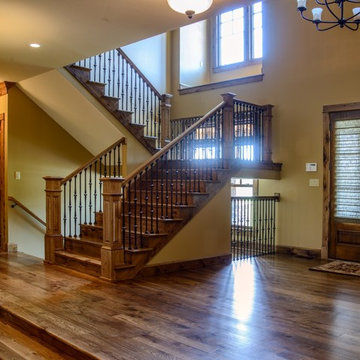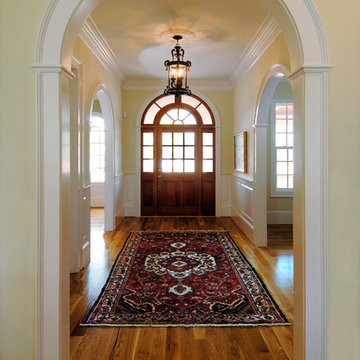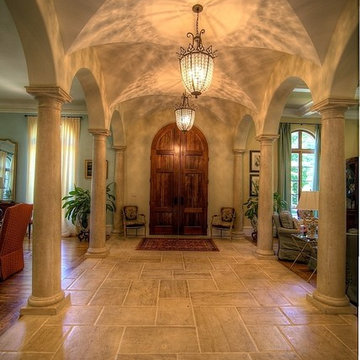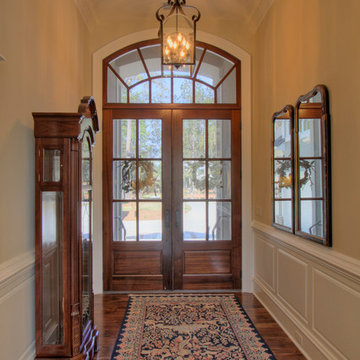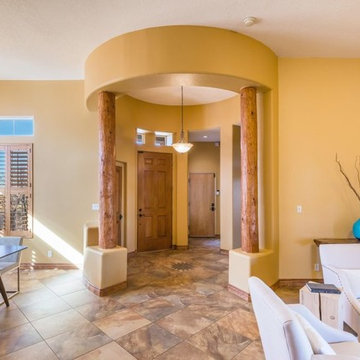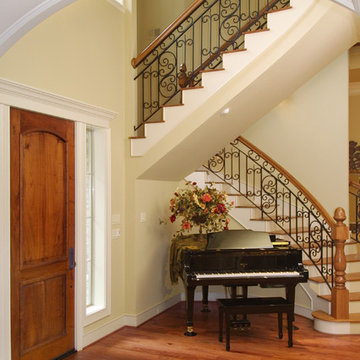ブラウンの玄関ロビー (木目調のドア、黄色い壁) の写真
絞り込み:
資材コスト
並び替え:今日の人気順
写真 1〜20 枚目(全 44 枚)
1/5
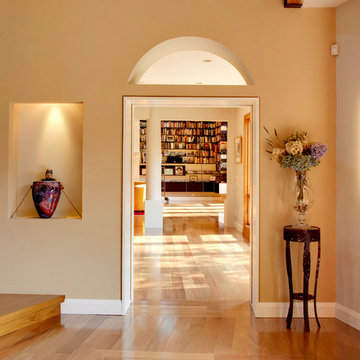
Michael Biondo photography
ニューヨークにある高級な広いトラディショナルスタイルのおしゃれな玄関ロビー (黄色い壁、無垢フローリング、木目調のドア) の写真
ニューヨークにある高級な広いトラディショナルスタイルのおしゃれな玄関ロビー (黄色い壁、無垢フローリング、木目調のドア) の写真

Vance Fox
サクラメントにある高級な中くらいなラスティックスタイルのおしゃれな玄関ロビー (黄色い壁、スレートの床、木目調のドア) の写真
サクラメントにある高級な中くらいなラスティックスタイルのおしゃれな玄関ロビー (黄色い壁、スレートの床、木目調のドア) の写真
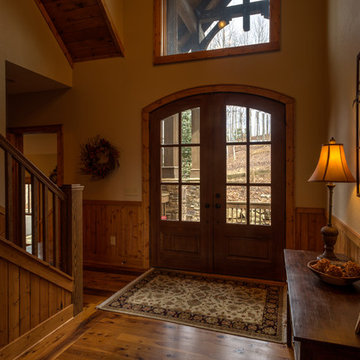
Photography by Bernard Russo
シャーロットにある高級な広いラスティックスタイルのおしゃれな玄関ロビー (黄色い壁、無垢フローリング、木目調のドア) の写真
シャーロットにある高級な広いラスティックスタイルのおしゃれな玄関ロビー (黄色い壁、無垢フローリング、木目調のドア) の写真
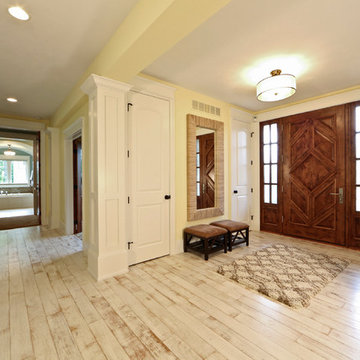
The “Kettner” is a sprawling family home with character to spare. Craftsman detailing and charming asymmetry on the exterior are paired with a luxurious hominess inside. The formal entryway and living room lead into a spacious kitchen and circular dining area. The screened porch offers additional dining and living space. A beautiful master suite is situated at the other end of the main level. Three bedroom suites and a large playroom are located on the top floor, while the lower level includes billiards, hearths, a refreshment bar, exercise space, a sauna, and a guest bedroom.
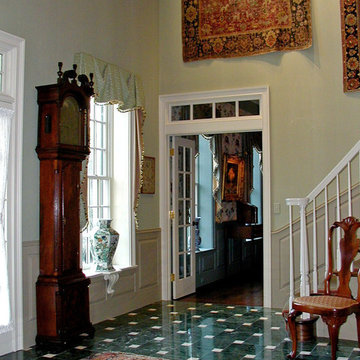
Our clients wanted the interior design to reflect their scholarly collection of antique Persian textiles and rugs. We also designed the small barn to accommodate the husband’s classic European racing cars and their son’s glass-blowing studio, with a residence above for him and his wife. A large pond, vegetable garden and putting green were developed to complete the landscape and provide for leisurely activities.
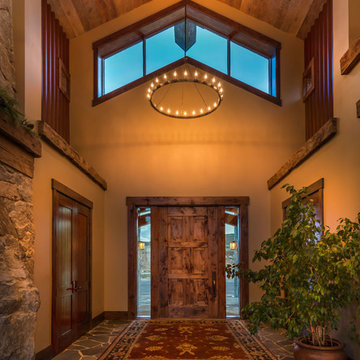
Vance Fox
他の地域にある高級な広いラスティックスタイルのおしゃれな玄関ロビー (黄色い壁、スレートの床、木目調のドア) の写真
他の地域にある高級な広いラスティックスタイルのおしゃれな玄関ロビー (黄色い壁、スレートの床、木目調のドア) の写真
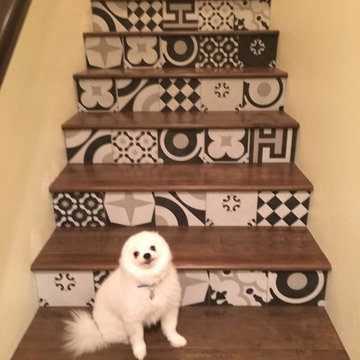
AFTER** Taking this dark, dingy carpeted entryway from ordinary to extraordinary by adding warm finish hardwood flooring to steps and installing modern Spanish-style tiles, enhancing the true early California Spanish style of this home.
Design and finish selection by Michele Armstrong
www.ArmstrongStaging.com
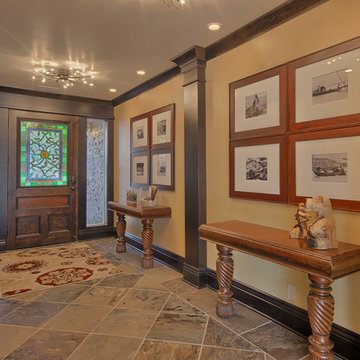
Bob Blandy, Medallion Services
他の地域にある広いエクレクティックスタイルのおしゃれな玄関ロビー (黄色い壁、スレートの床、木目調のドア) の写真
他の地域にある広いエクレクティックスタイルのおしゃれな玄関ロビー (黄色い壁、スレートの床、木目調のドア) の写真
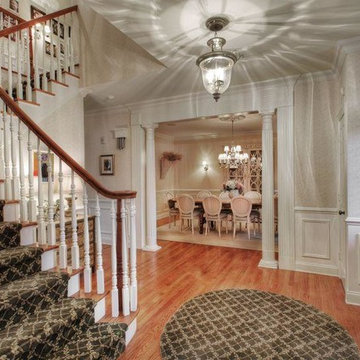
The entrance into the home sets the tone for the home. As this was an traditional farmhouse for a large family, we wanted to make it inviting yet, elegant.
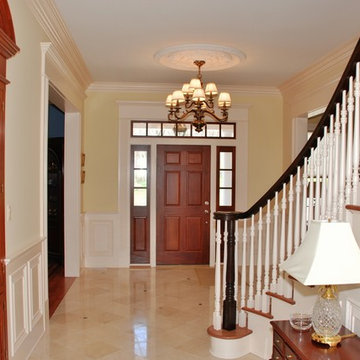
ニューヨークにあるラグジュアリーな広いトラディショナルスタイルのおしゃれな玄関ロビー (黄色い壁、大理石の床、木目調のドア、ベージュの床) の写真
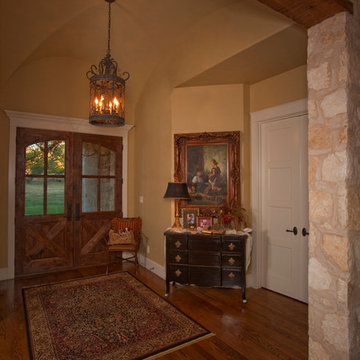
This 3,600 sq ft home is an invitation to experience the beauty of a provincial European homestead in the Texas Hill Country French manner. The deep front porch invites you to sit, with its stucco arches, stone details, and shutter dressed windows. Under the vaulted and timber beamed ceilings, and amidst the arched entries cut into thickened walls, a very private home welcomes this family. The Master Suite location ensures that privacy along with some peace and quiet. The Kitchen and Great Room create open entertaining areas for this family, with fieldstone floors and French-inspired cabinetry. Upstairs, the kids rule, with their own entertaining and well thought-out details like the Study Nook and Library.
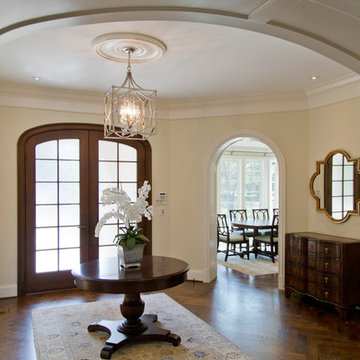
Nichole Kennelly Photography
セントルイスにある高級な広いトランジショナルスタイルのおしゃれな玄関ロビー (黄色い壁、無垢フローリング、木目調のドア、茶色い床) の写真
セントルイスにある高級な広いトランジショナルスタイルのおしゃれな玄関ロビー (黄色い壁、無垢フローリング、木目調のドア、茶色い床) の写真
ブラウンの玄関ロビー (木目調のドア、黄色い壁) の写真
1
