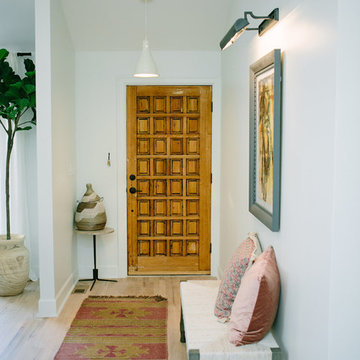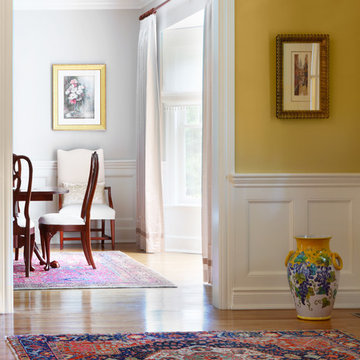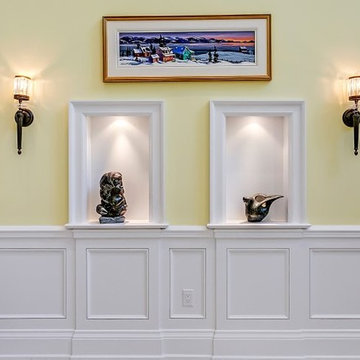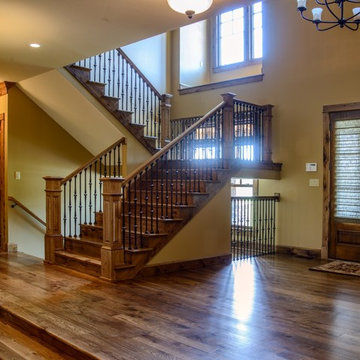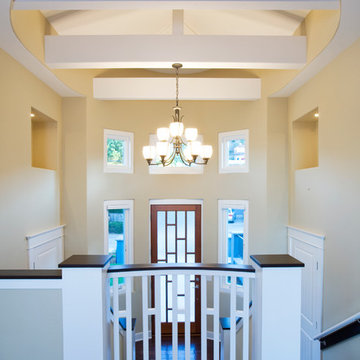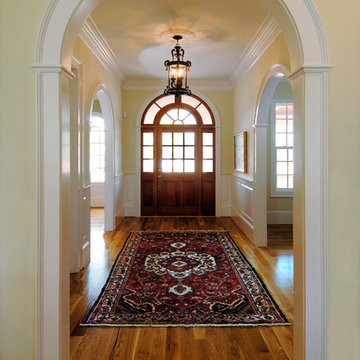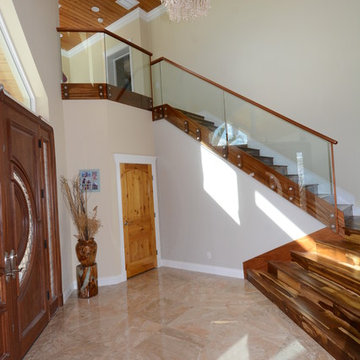玄関ロビー (木目調のドア、黄色い壁) の写真
絞り込み:
資材コスト
並び替え:今日の人気順
写真 1〜20 枚目(全 125 枚)
1/4
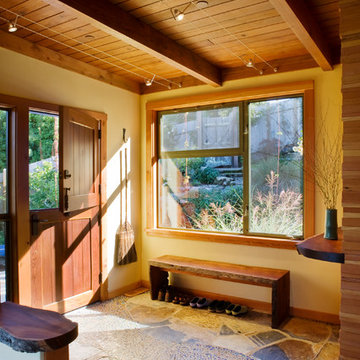
Emily Hagopian, Leger Wanaselja Architecture
サンフランシスコにある中くらいなコンテンポラリースタイルのおしゃれな玄関ロビー (黄色い壁、木目調のドア) の写真
サンフランシスコにある中くらいなコンテンポラリースタイルのおしゃれな玄関ロビー (黄色い壁、木目調のドア) の写真
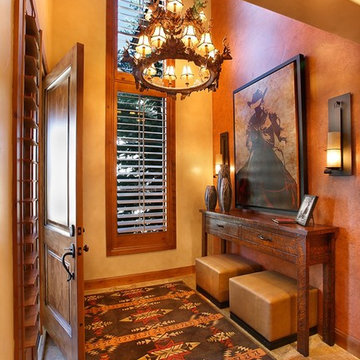
Jim Fairchild / Fairchild Creative, Inc.
ソルトレイクシティにあるお手頃価格の中くらいなサンタフェスタイルのおしゃれな玄関ロビー (黄色い壁、トラバーチンの床、木目調のドア) の写真
ソルトレイクシティにあるお手頃価格の中くらいなサンタフェスタイルのおしゃれな玄関ロビー (黄色い壁、トラバーチンの床、木目調のドア) の写真
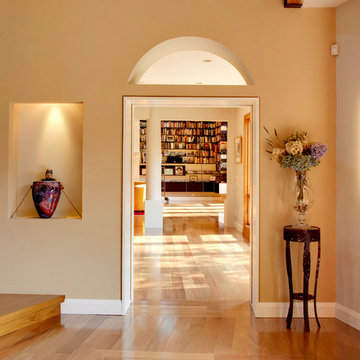
Michael Biondo photography
ニューヨークにある高級な広いトラディショナルスタイルのおしゃれな玄関ロビー (黄色い壁、無垢フローリング、木目調のドア) の写真
ニューヨークにある高級な広いトラディショナルスタイルのおしゃれな玄関ロビー (黄色い壁、無垢フローリング、木目調のドア) の写真

Vance Fox
サクラメントにある高級な中くらいなラスティックスタイルのおしゃれな玄関ロビー (黄色い壁、スレートの床、木目調のドア) の写真
サクラメントにある高級な中くらいなラスティックスタイルのおしゃれな玄関ロビー (黄色い壁、スレートの床、木目調のドア) の写真
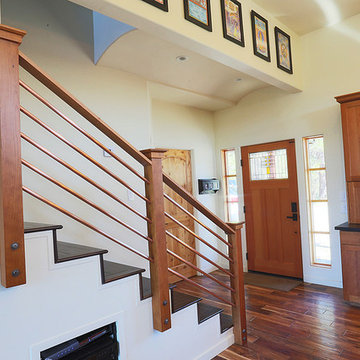
copper railing
サクラメントにある中くらいなトラディショナルスタイルのおしゃれな玄関ロビー (黄色い壁、濃色無垢フローリング、木目調のドア) の写真
サクラメントにある中くらいなトラディショナルスタイルのおしゃれな玄関ロビー (黄色い壁、濃色無垢フローリング、木目調のドア) の写真
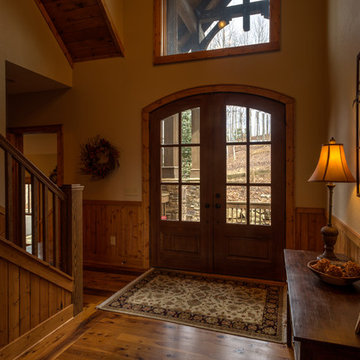
Photography by Bernard Russo
シャーロットにある高級な広いラスティックスタイルのおしゃれな玄関ロビー (黄色い壁、無垢フローリング、木目調のドア) の写真
シャーロットにある高級な広いラスティックスタイルのおしゃれな玄関ロビー (黄色い壁、無垢フローリング、木目調のドア) の写真
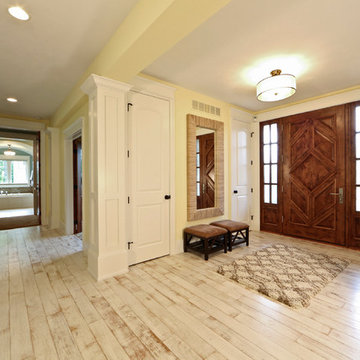
The “Kettner” is a sprawling family home with character to spare. Craftsman detailing and charming asymmetry on the exterior are paired with a luxurious hominess inside. The formal entryway and living room lead into a spacious kitchen and circular dining area. The screened porch offers additional dining and living space. A beautiful master suite is situated at the other end of the main level. Three bedroom suites and a large playroom are located on the top floor, while the lower level includes billiards, hearths, a refreshment bar, exercise space, a sauna, and a guest bedroom.
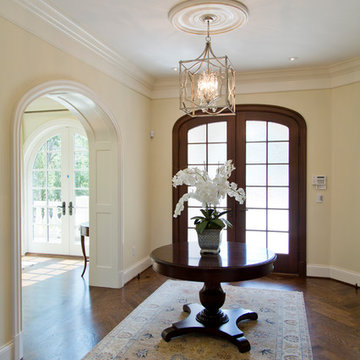
Nichole Kennelly Photography
セントルイスにある高級な広いトランジショナルスタイルのおしゃれな玄関ロビー (黄色い壁、無垢フローリング、木目調のドア、茶色い床) の写真
セントルイスにある高級な広いトランジショナルスタイルのおしゃれな玄関ロビー (黄色い壁、無垢フローリング、木目調のドア、茶色い床) の写真
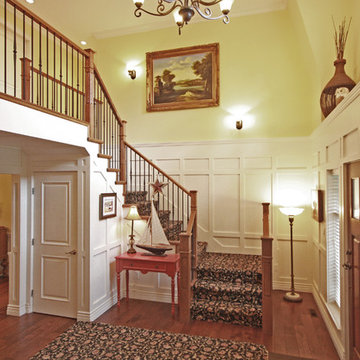
A very large front entry with 2 story volume, paneled walls, bridge overlook from the upper floor to below, and transparency to the dining room. Photo By Stevenson Design Works
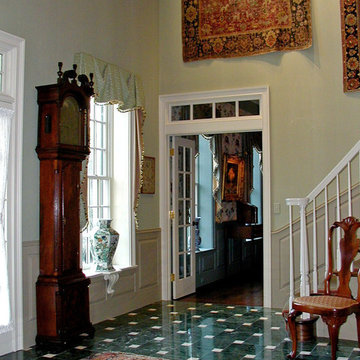
Our clients wanted the interior design to reflect their scholarly collection of antique Persian textiles and rugs. We also designed the small barn to accommodate the husband’s classic European racing cars and their son’s glass-blowing studio, with a residence above for him and his wife. A large pond, vegetable garden and putting green were developed to complete the landscape and provide for leisurely activities.
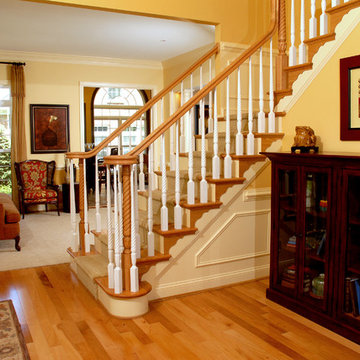
Here is K&P Builders popular Kentmorr floor plan, Available to be built in their Charles County, MD community, Kingsview!
This beautiful home features nearly 3400sf of finished space above grade, plus a full basement! In this photo, you are viewing the lovely foyer! Maple floors, gorgeous turned new posts and spindles, wainscoting, a formal living room, a view through to a spacious sunroom, and beautiful furnishings.
K&P Builders custom builds homes to suit their clients needs and budget!
K&P Builders' homes are quality built, with quality materials and workmanship! The builder customizes each home to suit their customers; needs! All of our homes meet the strict Energy Star standards, too!
Kingsview is a community located in White Plains, in Charles County, MD. The community offers an easy commute to Washington DC and Virginia, as well as area military bases. The community features a pool, tennis courts, soccer fields, nature trails, playgrounds and more! It is a beautiful community with active residents!
Visit Kingsview and explore how you may own one of K&P Builders' custom homes!
玄関ロビー (木目調のドア、黄色い壁) の写真
1
