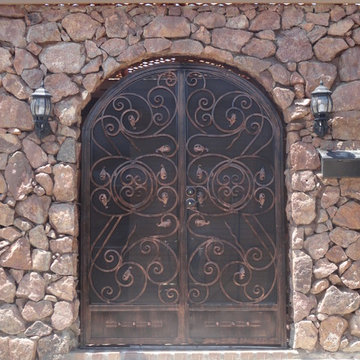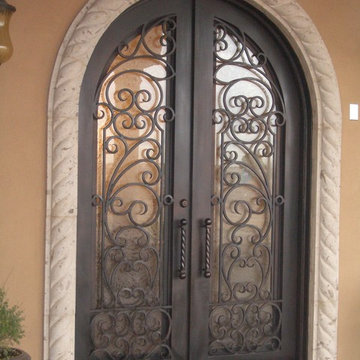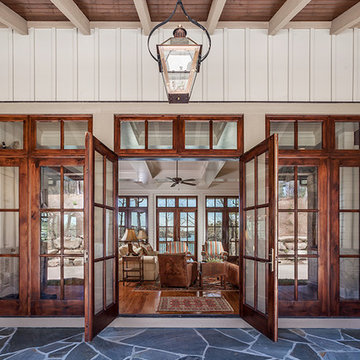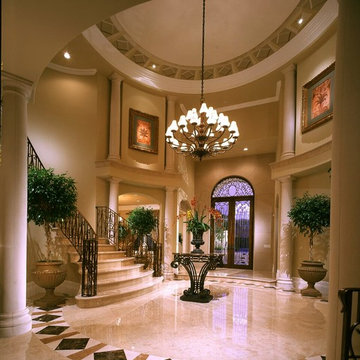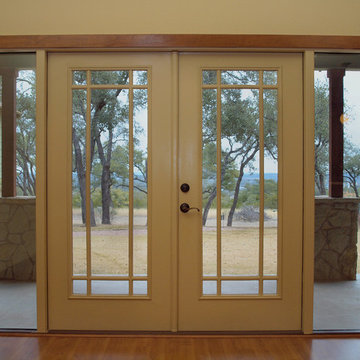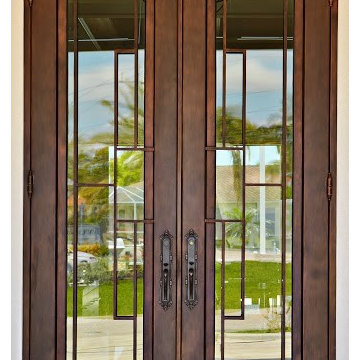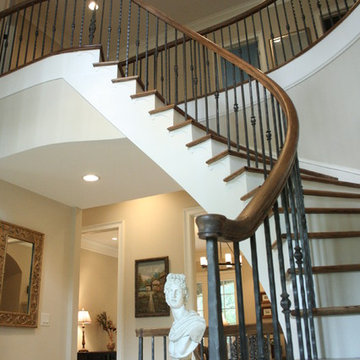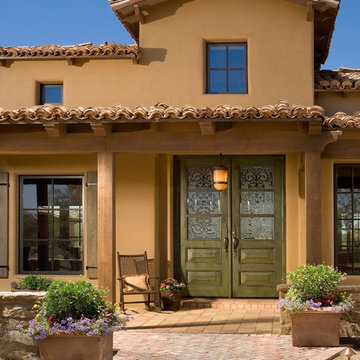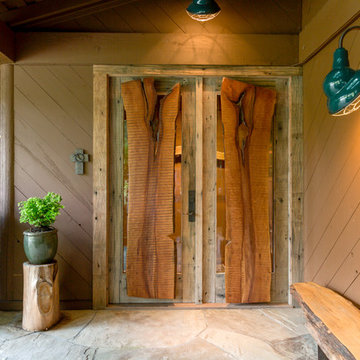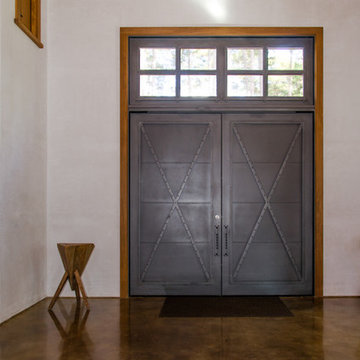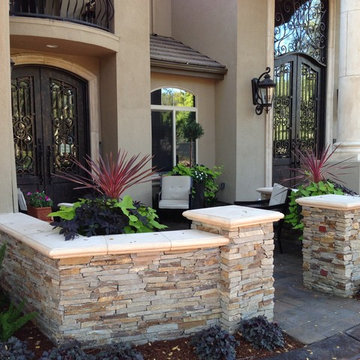両開きドアブラウンの玄関ドアの写真
絞り込み:
資材コスト
並び替え:今日の人気順
写真 141〜160 枚目(全 2,151 枚)
1/4
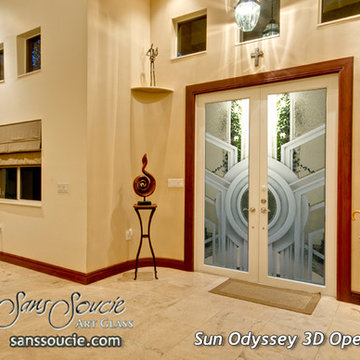
Glass Front Doors, Entry Doors that Make a Statement! Your front door is your home's initial focal point and glass doors by Sans Soucie with frosted, etched glass designs create a unique, custom effect while providing privacy AND light thru exquisite, quality designs! Available any size, all glass front doors are custom made to order and ship worldwide at reasonable prices. Exterior entry door glass will be tempered, dual pane (an equally efficient single 1/2" thick pane is used in our fiberglass doors). Selling both the glass inserts for front doors as well as entry doors with glass, Sans Soucie art glass doors are available in 8 woods and Plastpro fiberglass in both smooth surface or a grain texture, as a slab door or prehung in the jamb - any size. From simple frosted glass effects to our more extravagant 3D sculpture carved, painted and stained glass .. and everything in between, Sans Soucie designs are sandblasted different ways creating not only different effects, but different price levels. The "same design, done different" - with no limit to design, there's something for every decor, any style. The privacy you need is created without sacrificing sunlight! Price will vary by design complexity and type of effect: Specialty Glass and Frosted Glass. Inside our fun, easy to use online Glass and Entry Door Designer, you'll get instant pricing on everything as YOU customize your door and glass! When you're all finished designing, you can place your order online! We're here to answer any questions you have so please call (877) 331-339 to speak to a knowledgeable representative! Doors ship worldwide at reasonable prices from Palm Desert, California with delivery time ranges between 3-8 weeks depending on door material and glass effect selected. (Doug Fir or Fiberglass in Frosted Effects allow 3 weeks, Specialty Woods and Glass [2D, 3D, Leaded] will require approx. 8 weeks).
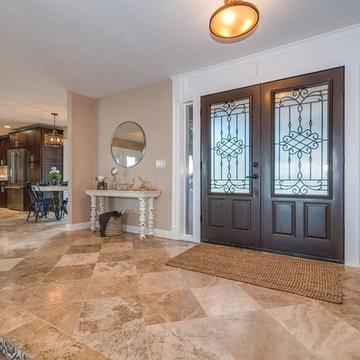
Thomas Lutz, Winter Haven, Fl.
オーランドにあるお手頃価格の中くらいなビーチスタイルのおしゃれな玄関ドア (ベージュの壁、トラバーチンの床、濃色木目調のドア、ベージュの床) の写真
オーランドにあるお手頃価格の中くらいなビーチスタイルのおしゃれな玄関ドア (ベージュの壁、トラバーチンの床、濃色木目調のドア、ベージュの床) の写真
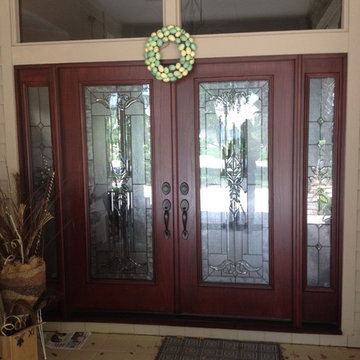
Complete retro-fit of this Double Door with matching sidelites. We used Plast-Pro Textured Fiberglass Doors and ODL Cadence glass inserts with Kwik-Set Hardware.
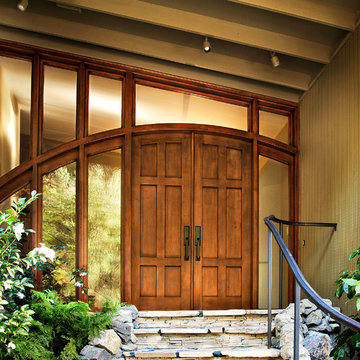
Six panel pair Clear Alder contemporary solid wood entry door, with German New Antique IG glass.
サンフランシスコにあるコンテンポラリースタイルのおしゃれな玄関ドア (ベージュの壁、木目調のドア) の写真
サンフランシスコにあるコンテンポラリースタイルのおしゃれな玄関ドア (ベージュの壁、木目調のドア) の写真
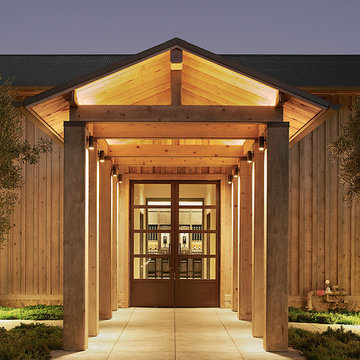
Schmitt & Company General Contractors/Fabrication Napa
Kenzo Estate Winery Tasting Room
Photos by Adrian Gregorutti
サンフランシスコにあるコンテンポラリースタイルのおしゃれな玄関ドア (ガラスドア) の写真
サンフランシスコにあるコンテンポラリースタイルのおしゃれな玄関ドア (ガラスドア) の写真
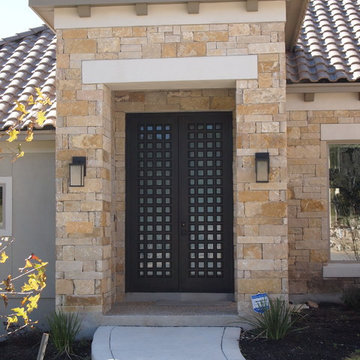
Wrought Iron Double Door - Castle 3 by Porte, Color Dark Bronze, Satin Glass
オースティンにある小さなトラディショナルスタイルのおしゃれな玄関ドア (茶色い壁、コンクリートの床、金属製ドア) の写真
オースティンにある小さなトラディショナルスタイルのおしゃれな玄関ドア (茶色い壁、コンクリートの床、金属製ドア) の写真
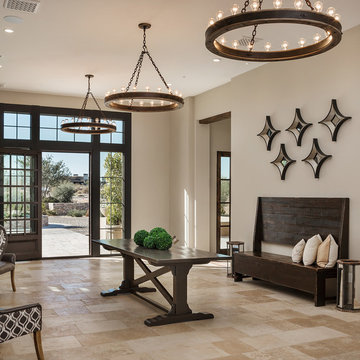
Cantabrica Estates is a private gated community located in North Scottsdale. Spec home available along with build-to-suit and incredible view lots.
For more information contact Vicki Kaplan at Arizona Best Real Estate
Spec Home Built By: LaBlonde Homes
Photography by: Leland Gebhardt
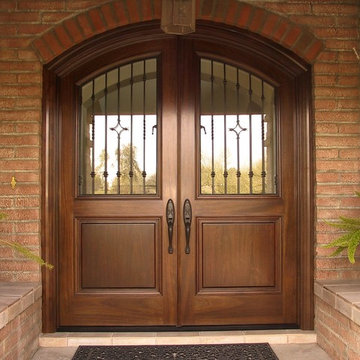
Traditional Mexican style mahogany entry doors with custom made hinged wrought iron grills. The doors are 3" thick so the grill, insulated glass and raised bottom panel can be framed with the same molding profile. Photo by Wayne Hausknecht.

Here is an architecturally built house from the early 1970's which was brought into the new century during this complete home remodel by opening up the main living space with two small additions off the back of the house creating a seamless exterior wall, dropping the floor to one level throughout, exposing the post an beam supports, creating main level on-suite, den/office space, refurbishing the existing powder room, adding a butlers pantry, creating an over sized kitchen with 17' island, refurbishing the existing bedrooms and creating a new master bedroom floor plan with walk in closet, adding an upstairs bonus room off an existing porch, remodeling the existing guest bathroom, and creating an in-law suite out of the existing workshop and garden tool room.
両開きドアブラウンの玄関ドアの写真
8
