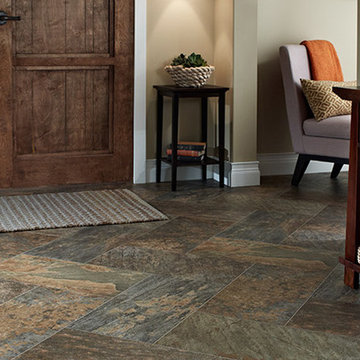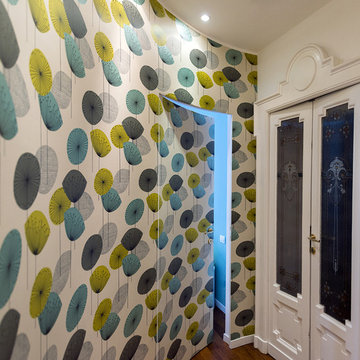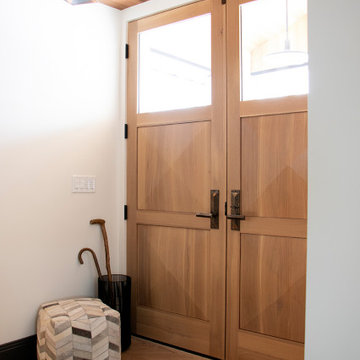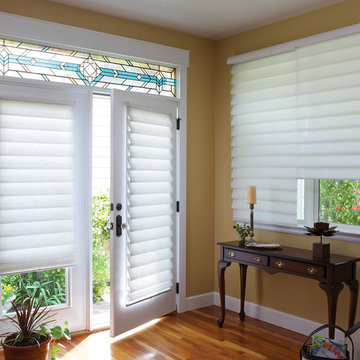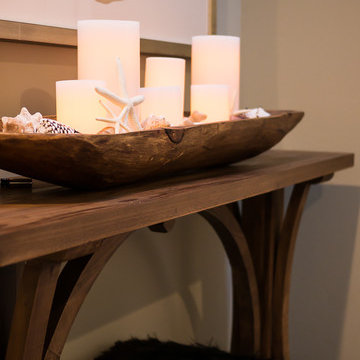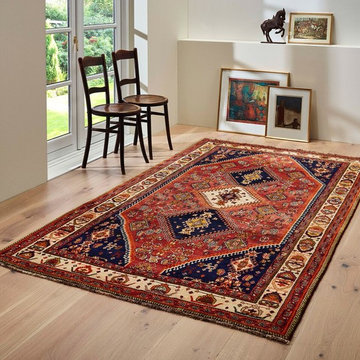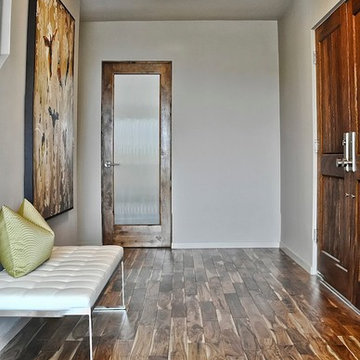小さな両開きドアブラウンの玄関ロビーの写真
絞り込み:
資材コスト
並び替え:今日の人気順
写真 1〜20 枚目(全 83 枚)
1/5

Projet d'optimisation d'une entrée. Les clients souhaitaient une entrée pour ranger toutes leur affaires, que rien ne traînent. Il fallait aussi trouver une solution pour ranger les BD sans qu'ils prennent trop de place. J'ai proposé un meuble sur mesure pour pouvoir ranger toutes les affaires d'une entrée (manteau, chaussures, vide-poche,accessoires, sac de sport....) et déporter les BD sur un couloir non exploité. J'ai proposé une ambiance cocon nature avec un vert de caractère pour mettre en valeur le parquet en point de hongrie. Un fond orac decor et des éléments de décoration aux formes organiques avec des touches laitonnées. L'objectif était d'agrandir visuellement cette pièce avec un effet wahou.
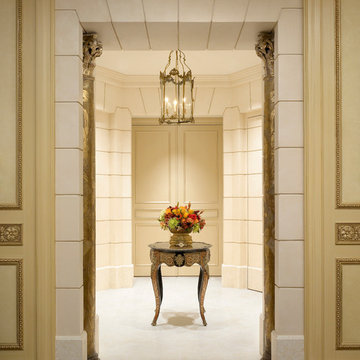
This octagonal Entry Hall forms a strong architectural statement immediately upon entering the home. It relies on neutral colors and architectural form, rather than decoration, to make a statement. It moderates between the outside world and the lavishness of the living salon and adjacent rooms.
Photography by Tony Soluri
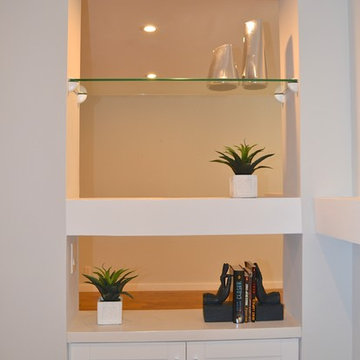
An open, 'see through' easily accessible entry with both closed and open storage. The original entry coat closet was removed in order to open up the view to the rest of the living/dining area.
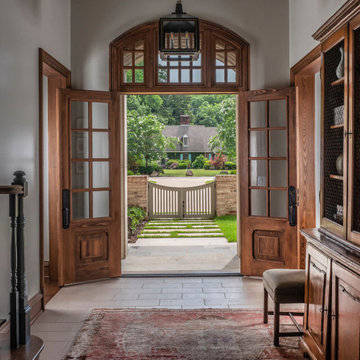
This home was built in an infill lot in an older, established, East Memphis neighborhood. We wanted to make sure that the architecture fits nicely into the mature neighborhood context. The clients enjoy the architectural heritage of the English Cotswold and we have created an updated/modern version of this style with all of the associated warmth and charm. As with all of our designs, having a lot of natural light in all the spaces is very important. The main gathering space has a beamed ceiling with windows on multiple sides that allows natural light to filter throughout the space and also contains an English fireplace inglenook. The interior woods and exterior materials including the brick and slate roof were selected to enhance that English cottage architecture.
Builder: Eddie Kircher Construction
Interior Designer: Rhea Crenshaw Interiors
Photographer: Ross Group Creative
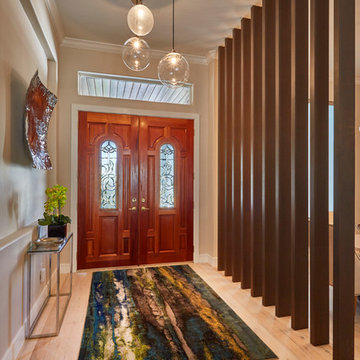
Richard Riley
タンパにある高級な小さなトラディショナルスタイルのおしゃれな玄関ロビー (グレーの壁、淡色無垢フローリング、茶色いドア) の写真
タンパにある高級な小さなトラディショナルスタイルのおしゃれな玄関ロビー (グレーの壁、淡色無垢フローリング、茶色いドア) の写真

シカゴにあるお手頃価格の小さなミッドセンチュリースタイルのおしゃれな玄関ロビー (マルチカラーの壁、セラミックタイルの床、淡色木目調のドア、マルチカラーの床、クロスの天井、レンガ壁) の写真
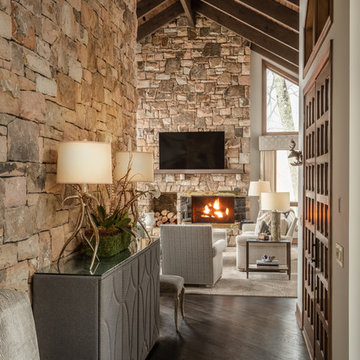
Burton Photography
シャーロットにある高級な小さなラスティックスタイルのおしゃれな玄関ロビー (白い壁、濃色無垢フローリング、木目調のドア) の写真
シャーロットにある高級な小さなラスティックスタイルのおしゃれな玄関ロビー (白い壁、濃色無垢フローリング、木目調のドア) の写真
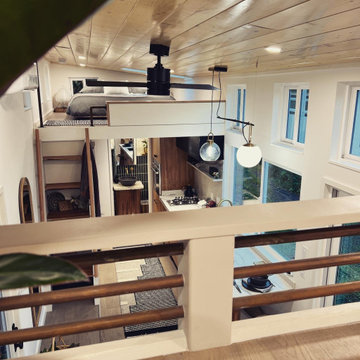
This Ohana model ATU tiny home is contemporary and sleek, cladded in cedar and metal. The slanted roof and clean straight lines keep this 8x28' tiny home on wheels looking sharp in any location, even enveloped in jungle. Cedar wood siding and metal are the perfect protectant to the elements, which is great because this Ohana model in rainy Pune, Hawaii and also right on the ocean.
A natural mix of wood tones with dark greens and metals keep the theme grounded with an earthiness.
Theres a sliding glass door and also another glass entry door across from it, opening up the center of this otherwise long and narrow runway. The living space is fully equipped with entertainment and comfortable seating with plenty of storage built into the seating. The window nook/ bump-out is also wall-mounted ladder access to the second loft.
The stairs up to the main sleeping loft double as a bookshelf and seamlessly integrate into the very custom kitchen cabinets that house appliances, pull-out pantry, closet space, and drawers (including toe-kick drawers).
A granite countertop slab extends thicker than usual down the front edge and also up the wall and seamlessly cases the windowsill.
The bathroom is clean and polished but not without color! A floating vanity and a floating toilet keep the floor feeling open and created a very easy space to clean! The shower had a glass partition with one side left open- a walk-in shower in a tiny home. The floor is tiled in slate and there are engineered hardwood flooring throughout.
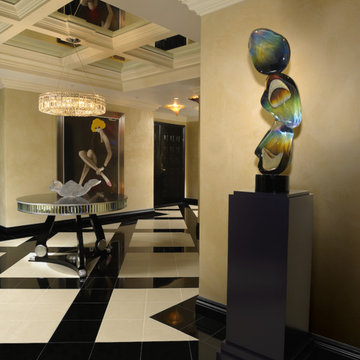
Beyond the entry a collection of the clients personal art collection is displayed, before revealing the rest of this unique home. The bold grid black and cream floor unifies all the spaces through the home.

This Ohana model ATU tiny home is contemporary and sleek, cladded in cedar and metal. The slanted roof and clean straight lines keep this 8x28' tiny home on wheels looking sharp in any location, even enveloped in jungle. Cedar wood siding and metal are the perfect protectant to the elements, which is great because this Ohana model in rainy Pune, Hawaii and also right on the ocean.
A natural mix of wood tones with dark greens and metals keep the theme grounded with an earthiness.
Theres a sliding glass door and also another glass entry door across from it, opening up the center of this otherwise long and narrow runway. The living space is fully equipped with entertainment and comfortable seating with plenty of storage built into the seating. The window nook/ bump-out is also wall-mounted ladder access to the second loft.
The stairs up to the main sleeping loft double as a bookshelf and seamlessly integrate into the very custom kitchen cabinets that house appliances, pull-out pantry, closet space, and drawers (including toe-kick drawers).
A granite countertop slab extends thicker than usual down the front edge and also up the wall and seamlessly cases the windowsill.
The bathroom is clean and polished but not without color! A floating vanity and a floating toilet keep the floor feeling open and created a very easy space to clean! The shower had a glass partition with one side left open- a walk-in shower in a tiny home. The floor is tiled in slate and there are engineered hardwood flooring throughout.
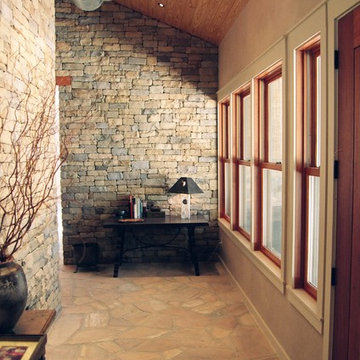
photo by Thomas Hayne Upchurch, FAIA
ヒューストンにある小さなカントリー風のおしゃれな玄関ロビー (ベージュの壁、濃色木目調のドア) の写真
ヒューストンにある小さなカントリー風のおしゃれな玄関ロビー (ベージュの壁、濃色木目調のドア) の写真
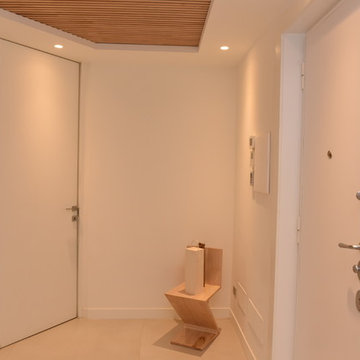
particolare dell'ingresso dell'appartamento
foto di Carlo
ローマにある小さなモダンスタイルのおしゃれな玄関ロビー (白い壁、セラミックタイルの床、白いドア、ベージュの床) の写真
ローマにある小さなモダンスタイルのおしゃれな玄関ロビー (白い壁、セラミックタイルの床、白いドア、ベージュの床) の写真
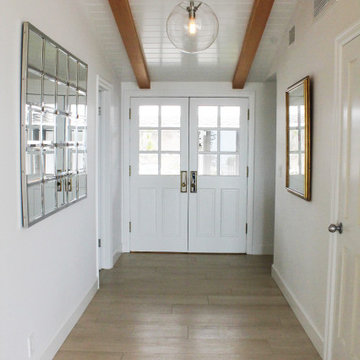
ロサンゼルスにある小さなビーチスタイルのおしゃれな玄関ロビー (白い壁、淡色無垢フローリング、白いドア、ベージュの床、塗装板張りの天井) の写真
小さな両開きドアブラウンの玄関ロビーの写真
1
