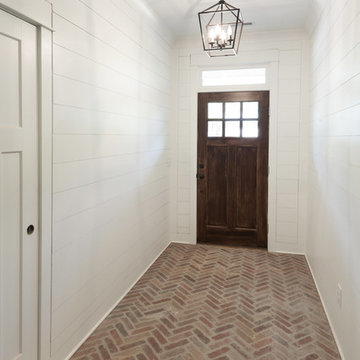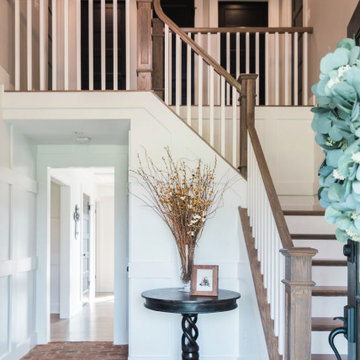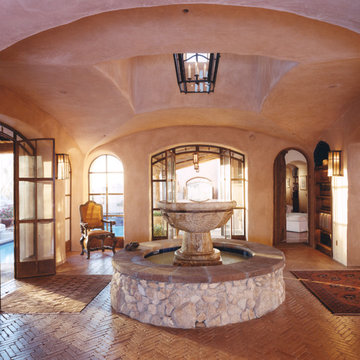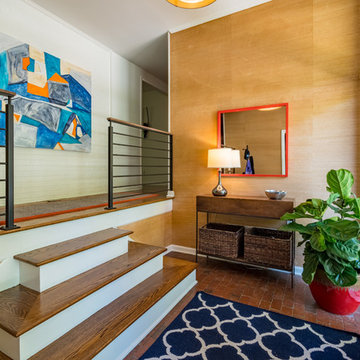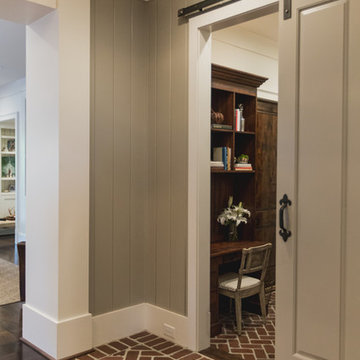ブラウンの玄関ロビー (赤い床) の写真
絞り込み:
資材コスト
並び替え:今日の人気順
写真 1〜20 枚目(全 41 枚)
1/4
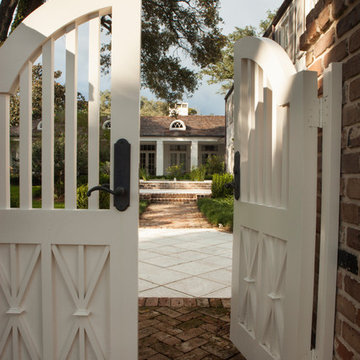
The family room's center French door, lunette dormer, and fireplace were aligned with the existing entrance walk from the street. The pair of custom designed entrance gates repeat the "sheaf of wheat" pattern of the balcony railing above the entrance.
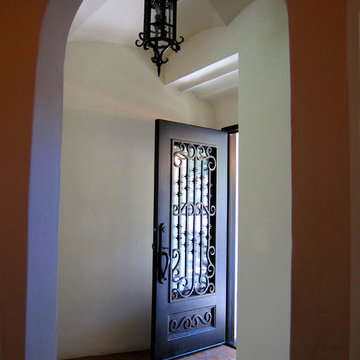
Design Consultant Jeff Doubét is the author of Creating Spanish Style Homes: Before & After – Techniques – Designs – Insights. The 240 page “Design Consultation in a Book” is now available. Please visit SantaBarbaraHomeDesigner.com for more info.
Jeff Doubét specializes in Santa Barbara style home and landscape designs. To learn more info about the variety of custom design services I offer, please visit SantaBarbaraHomeDesigner.com
Jeff Doubét is the Founder of Santa Barbara Home Design - a design studio based in Santa Barbara, California USA.

This bi-level entry foyer greets with black slate flooring and embraces you in Hemlock and hickory wood. Using a Sherwin Williams flat lacquer sealer for durability finishes the modern wood cabin look. Horizontal steel cable rail stair system.
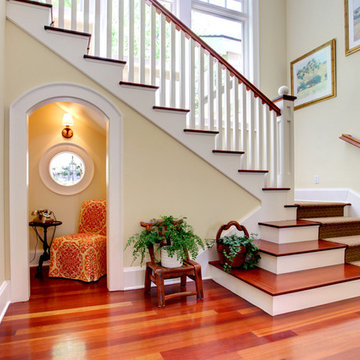
Stephanie Wiley Photography
Design by Charmean Neithart Interiors.
http://www.houzz.com/pro/cninteriors/charmean-neithart-interiors-llc
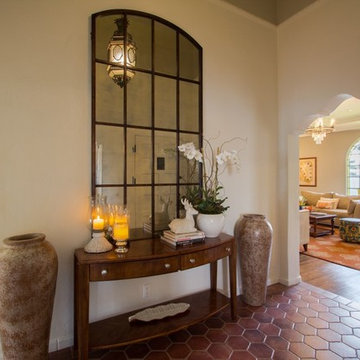
Tomer Benyehuda
ロサンゼルスにあるお手頃価格の中くらいな地中海スタイルのおしゃれな玄関ロビー (ベージュの壁、テラコッタタイルの床、赤いドア、赤い床) の写真
ロサンゼルスにあるお手頃価格の中くらいな地中海スタイルのおしゃれな玄関ロビー (ベージュの壁、テラコッタタイルの床、赤いドア、赤い床) の写真
Remodel of Foyer with original John Volk columns
マイアミにある地中海スタイルのおしゃれな玄関ロビー (白い壁、レンガの床、木目調のドア、赤い床) の写真
マイアミにある地中海スタイルのおしゃれな玄関ロビー (白い壁、レンガの床、木目調のドア、赤い床) の写真
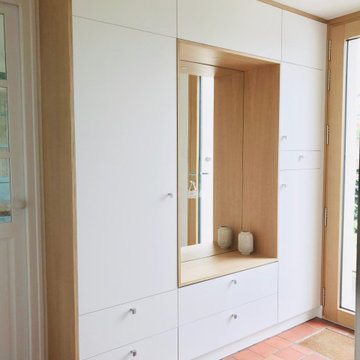
Création d'un meuble sur mesure offrant une belle capacité de rangement
ナントにあるお手頃価格の小さなトラディショナルスタイルのおしゃれな玄関ロビー (白い壁、テラコッタタイルの床、淡色木目調のドア、赤い床、壁紙) の写真
ナントにあるお手頃価格の小さなトラディショナルスタイルのおしゃれな玄関ロビー (白い壁、テラコッタタイルの床、淡色木目調のドア、赤い床、壁紙) の写真
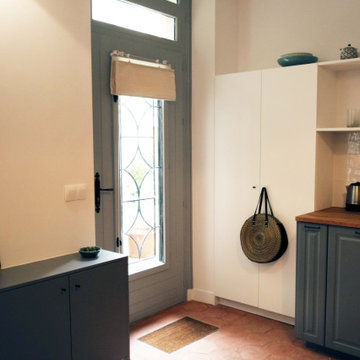
Fenêtre sur cour. Un ancien cabinet d’avocat entièrement repensé et rénové en appartement. Un air de maison de campagne s’invite dans ce petit repaire parisien, s’ouvrant sur une cour bucolique.
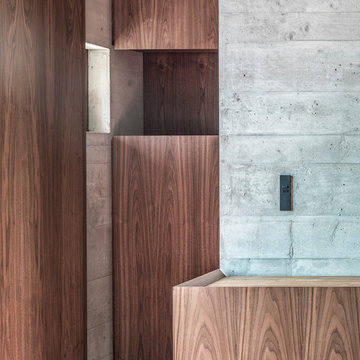
Ph ©Ezio Manciucca
他の地域にある高級な中くらいなコンテンポラリースタイルのおしゃれな玄関ロビー (コンクリートの床、木目調のドア、赤い床) の写真
他の地域にある高級な中くらいなコンテンポラリースタイルのおしゃれな玄関ロビー (コンクリートの床、木目調のドア、赤い床) の写真
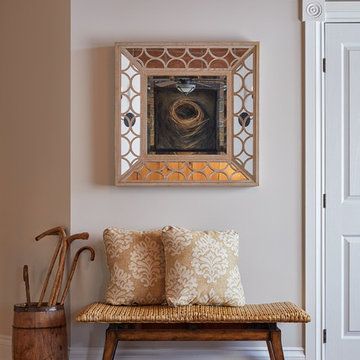
JVL Photography
オタワにある高級な中くらいなカントリー風のおしゃれな玄関ロビー (グレーの壁、テラコッタタイルの床、赤い床) の写真
オタワにある高級な中くらいなカントリー風のおしゃれな玄関ロビー (グレーの壁、テラコッタタイルの床、赤い床) の写真
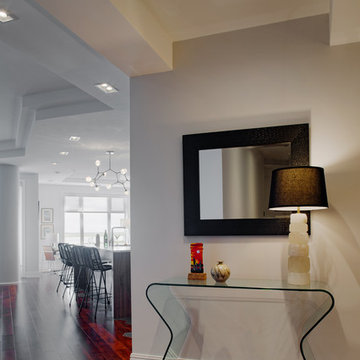
Foyer after the arches that enclosed the entryway were removed, giving room for ample views and light.
他の地域にあるラグジュアリーな広いモダンスタイルのおしゃれな玄関ロビー (グレーの壁、濃色無垢フローリング、グレーのドア、赤い床) の写真
他の地域にあるラグジュアリーな広いモダンスタイルのおしゃれな玄関ロビー (グレーの壁、濃色無垢フローリング、グレーのドア、赤い床) の写真
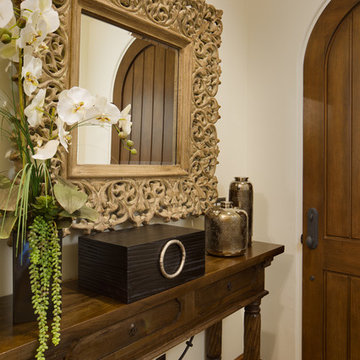
This heavily carved mirror was placed in the entry as a major statement piece as you walk through the front door.
サンディエゴにあるお手頃価格の小さな地中海スタイルのおしゃれな玄関ロビー (白い壁、レンガの床、木目調のドア、赤い床) の写真
サンディエゴにあるお手頃価格の小さな地中海スタイルのおしゃれな玄関ロビー (白い壁、レンガの床、木目調のドア、赤い床) の写真
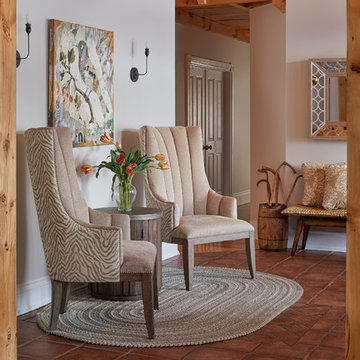
JVL Photography
オタワにある高級な中くらいなカントリー風のおしゃれな玄関ロビー (グレーの壁、テラコッタタイルの床、赤い床) の写真
オタワにある高級な中くらいなカントリー風のおしゃれな玄関ロビー (グレーの壁、テラコッタタイルの床、赤い床) の写真
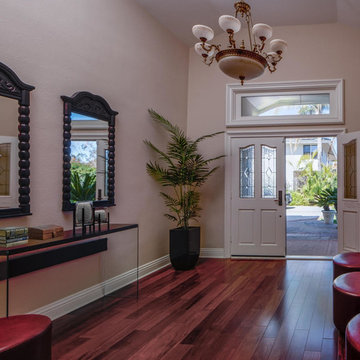
オレンジカウンティにある中くらいなトラディショナルスタイルのおしゃれな玄関ロビー (ベージュの壁、濃色無垢フローリング、白いドア、赤い床) の写真

Conception architecturale d’un domaine agricole éco-responsable à Grosseto. Au coeur d’une oliveraie de 12,5 hectares composée de 2400 oliviers, ce projet jouit à travers ses larges ouvertures en arcs d'une vue imprenable sur la campagne toscane alentours. Ce projet respecte une approche écologique de la construction, du choix de matériaux, ainsi les archétypes de l‘architecture locale.
ブラウンの玄関ロビー (赤い床) の写真
1
