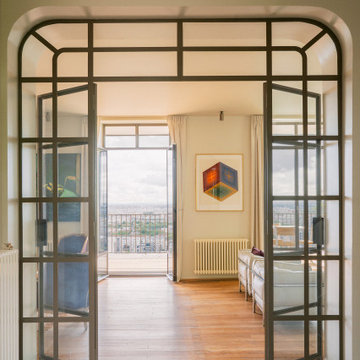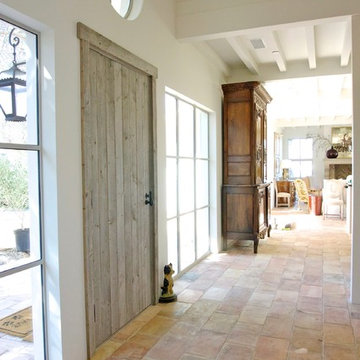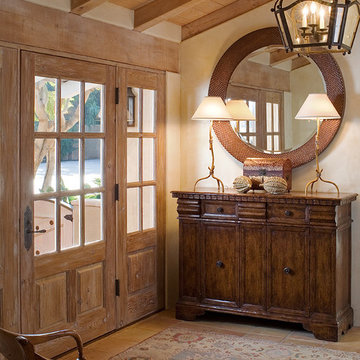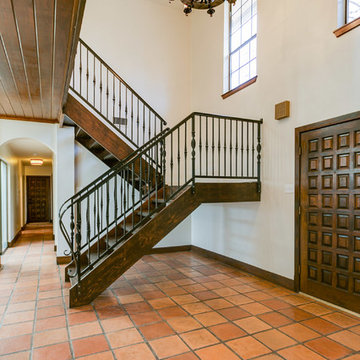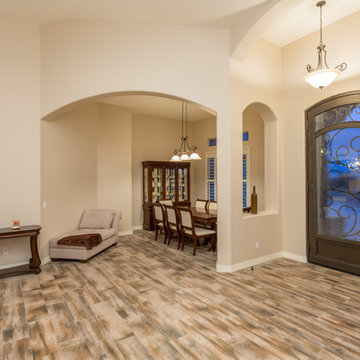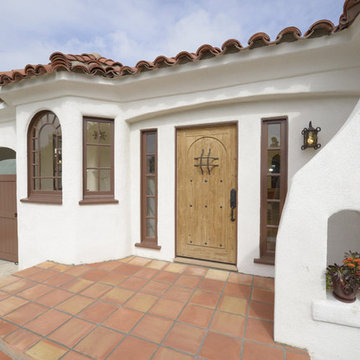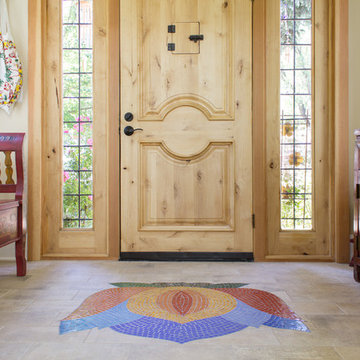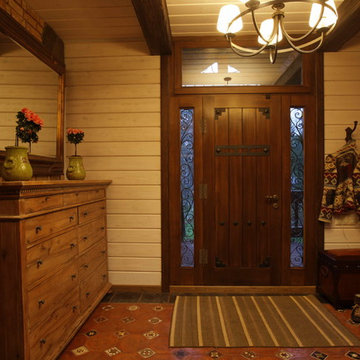ブラウンの玄関 (テラコッタタイルの床、茶色いドア、淡色木目調のドア) の写真
絞り込み:
資材コスト
並び替え:今日の人気順
写真 1〜20 枚目(全 34 枚)
1/5
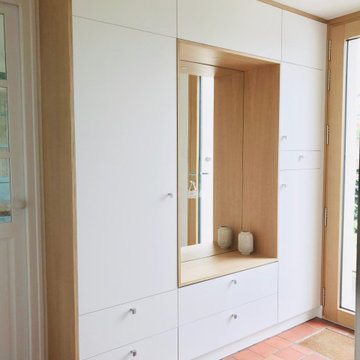
Création d'un meuble sur mesure offrant une belle capacité de rangement
ナントにあるお手頃価格の小さなトラディショナルスタイルのおしゃれな玄関ロビー (白い壁、テラコッタタイルの床、淡色木目調のドア、赤い床、壁紙) の写真
ナントにあるお手頃価格の小さなトラディショナルスタイルのおしゃれな玄関ロビー (白い壁、テラコッタタイルの床、淡色木目調のドア、赤い床、壁紙) の写真
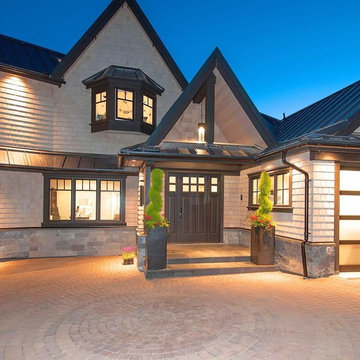
Entry and garage. Paver driveway to stone tile steps. Cedar shake siding, metal roof, marvin windows. Soffet accent lighting. photos by www.gambrick.com
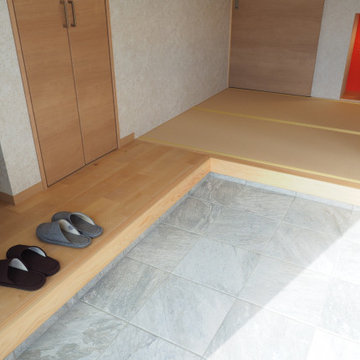
玄関の高さを抑えることで、靴を整えやすく上り下りも楽にできます。外部にはスロープも設置。
他の地域にある中くらいな和風のおしゃれな玄関ホール (ベージュの壁、テラコッタタイルの床、淡色木目調のドア、グレーの床) の写真
他の地域にある中くらいな和風のおしゃれな玄関ホール (ベージュの壁、テラコッタタイルの床、淡色木目調のドア、グレーの床) の写真
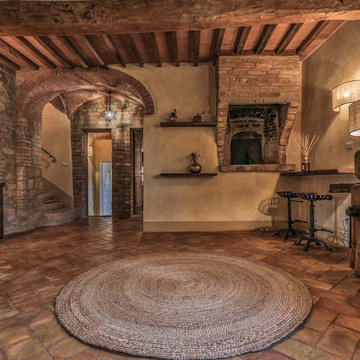
Ingresso
フィレンツェにあるラグジュアリーな広い地中海スタイルのおしゃれな玄関ロビー (黄色い壁、テラコッタタイルの床、茶色いドア、茶色い床、板張り天井) の写真
フィレンツェにあるラグジュアリーな広い地中海スタイルのおしゃれな玄関ロビー (黄色い壁、テラコッタタイルの床、茶色いドア、茶色い床、板張り天井) の写真

A traditional 1930 Spanish bungalow, re-imagined and respectfully updated by ArtCraft Homes to create a 3 bedroom, 2 bath home of over 1,300sf plus 400sf of bonus space in a finished detached 2-car garage. Authentic vintage tiles from Claycraft Potteries adorn the all-original Spanish-style fireplace. Remodel by Tim Braseth of ArtCraft Homes, Los Angeles. Photos by Larry Underhill.
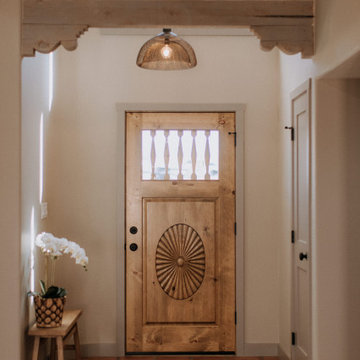
Don’t shy away from the style of New Mexico by adding southwestern influence throughout this whole home remodel!
アルバカーキにある高級な中くらいなサンタフェスタイルのおしゃれな玄関ドア (ベージュの壁、テラコッタタイルの床、淡色木目調のドア、オレンジの床、表し梁) の写真
アルバカーキにある高級な中くらいなサンタフェスタイルのおしゃれな玄関ドア (ベージュの壁、テラコッタタイルの床、淡色木目調のドア、オレンジの床、表し梁) の写真
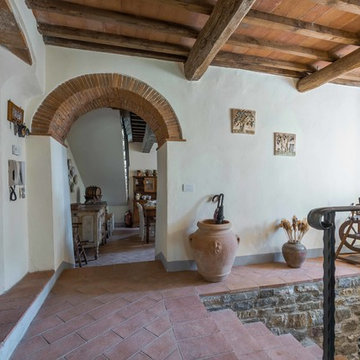
Entry of Podere Erica in Chianti
フィレンツェにある高級な小さなカントリー風のおしゃれな玄関 (白い壁、テラコッタタイルの床、淡色木目調のドア) の写真
フィレンツェにある高級な小さなカントリー風のおしゃれな玄関 (白い壁、テラコッタタイルの床、淡色木目調のドア) の写真
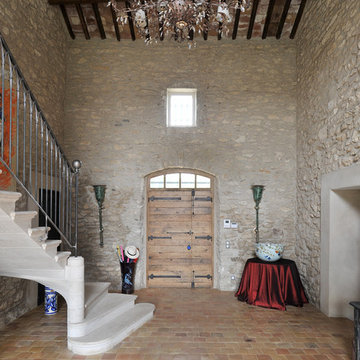
Comme à l'abri du temps, ce vieux mas resté là dans un très beau lieu aux portes du village, dans l'attente d'une nouvelle vie. C'est ce que les nouveaux propriétaires vont lui offrir lorsqu'ils nous confient leur projet de transformation, avec l'idée d'une extension pour trouver la grande pièce à vivre que les vieux murs n'offraient pas. Rien ne sera laissé au hasard, avec des choix de matières et de décoration à la fois dictée par l'existant (sol carreaux anciens conservés, vieux mur en pierre visibles, poutres apparentes) et par les goûts des occupants (entrée « théâtrale », escalier en pierre massive avec un garde corps à l'anglaise..). Ainsi le dialogue ancien et nouveau s'installe sans que l'un prévale sur l'autre. Il en sera de même pour le jardin renaissant après les affronts du terrible hiver 2010.
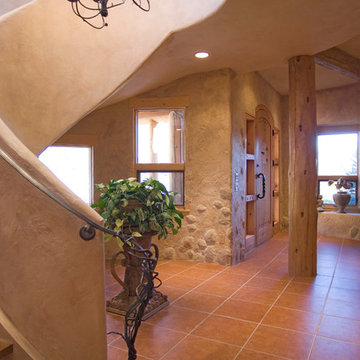
Southwestern style home in Vail, Colorado. Features adobe walls, deep set windows, and timber latillos, and custom hand designed tile floors.
デンバーにある高級な広いおしゃれな玄関ロビー (ベージュの壁、テラコッタタイルの床、淡色木目調のドア) の写真
デンバーにある高級な広いおしゃれな玄関ロビー (ベージュの壁、テラコッタタイルの床、淡色木目調のドア) の写真
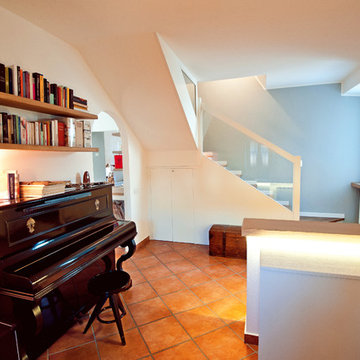
Foto di Alessandro Piras
ミラノにある高級な広いコンテンポラリースタイルのおしゃれな玄関ロビー (白い壁、テラコッタタイルの床、淡色木目調のドア) の写真
ミラノにある高級な広いコンテンポラリースタイルのおしゃれな玄関ロビー (白い壁、テラコッタタイルの床、淡色木目調のドア) の写真
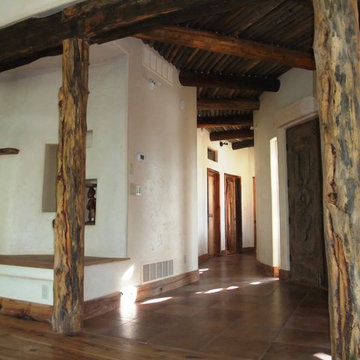
New Mexican style plaster fireplace off the entry featuring niches, rough-wood vigas & latillas, and reclaimed wood beams and flooring.
Inspired by the architecture of the Pueblo Indians, the NZE Moore house was designed by Doerr Architecture to create more energy than it uses, a net-zero energy home. This extremely green Colorado Rocky Mountain home's southwestern style features stucco, traditional turquoise colored windows, rough-wood vigas, and salvaged columns.
The US Energy Star program states that a standard new home has a HERS (Home Energy Rating System) score of 100. The better a home performs, the lower its HERS score. The green building strategies used on the Moore Studio earned it an amazing and verified HERS score of -3; one of a few houses in the US to ever do this.
This residential design is featured in architect Thomas Doerr's book “Passive Solar Simplified: Easily design a truly green home for Colorado and the West”. See how to save over 80% of your home’s energy without complicated formulas or extraneous information. Learn more at http://PassiveSolarSimplified.com
ブラウンの玄関 (テラコッタタイルの床、茶色いドア、淡色木目調のドア) の写真
1
