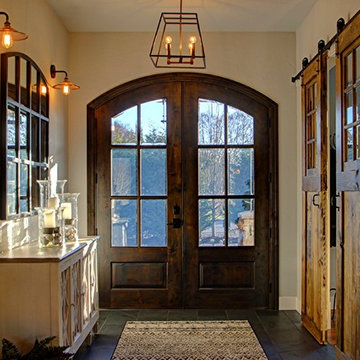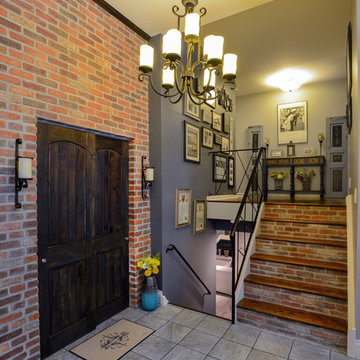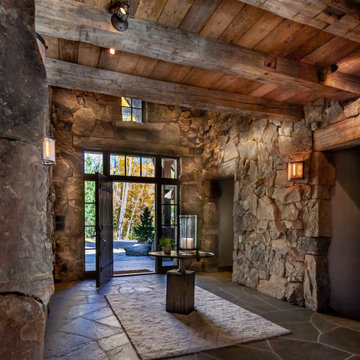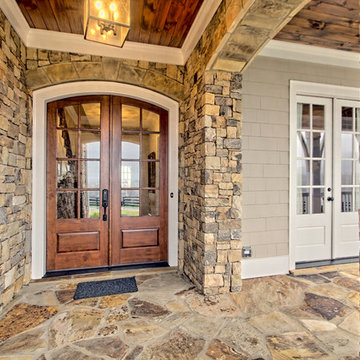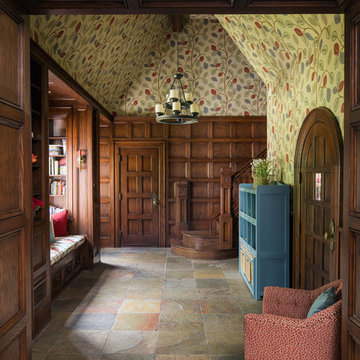ブラウンの玄関 (スレートの床、濃色木目調のドア) の写真
絞り込み:
資材コスト
並び替え:今日の人気順
写真 1〜20 枚目(全 108 枚)
1/4

Mountain home grand entrance!
他の地域にあるラグジュアリーな中くらいなラスティックスタイルのおしゃれな玄関ロビー (ベージュの壁、濃色木目調のドア、スレートの床、マルチカラーの床) の写真
他の地域にあるラグジュアリーな中くらいなラスティックスタイルのおしゃれな玄関ロビー (ベージュの壁、濃色木目調のドア、スレートの床、マルチカラーの床) の写真

This mudroom can be opened up to the rest of the first floor plan with hidden pocket doors! The open bench, hooks and cubbies add super flexible storage!
Architect: Meyer Design
Photos: Jody Kmetz

David Ramsey
シャーロットにある高級な巨大なラスティックスタイルのおしゃれな玄関ドア (グレーの壁、スレートの床、濃色木目調のドア、ベージュの床) の写真
シャーロットにある高級な巨大なラスティックスタイルのおしゃれな玄関ドア (グレーの壁、スレートの床、濃色木目調のドア、ベージュの床) の写真
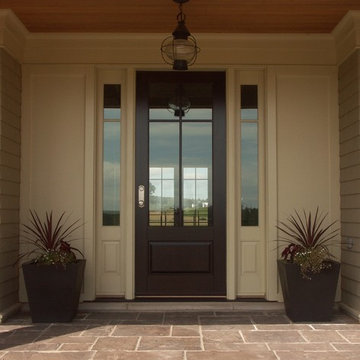
Glass with custom SDL pattern reflected in sidelights
トロントにあるお手頃価格の中くらいなおしゃれな玄関ドア (ベージュの壁、スレートの床、濃色木目調のドア) の写真
トロントにあるお手頃価格の中くらいなおしゃれな玄関ドア (ベージュの壁、スレートの床、濃色木目調のドア) の写真
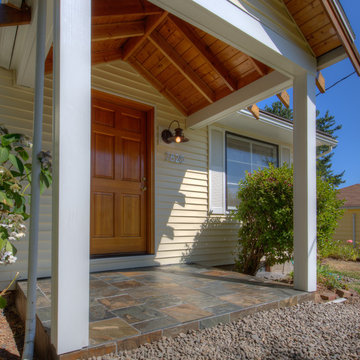
Before and After, Woodstock Neighborhood, Portland, OR - Twenty some years ago the owner built a porch and roof himself. (He did a fine job btw) @cronen_building_co built a new porch and put down slate for the new surface. We managed to save the original roof which kept a bit of his original design and saved money. Our lead carpenter, Tim Goodwin, made it all fit together so well that the new porch and roof all look part of he original design...only better
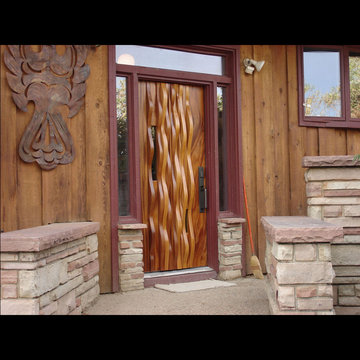
A Wombly filled Front Door. Mahogany and Glass. These womblies go all the through to the other side of the door. See inside.
デンバーにある中くらいなコンテンポラリースタイルのおしゃれな玄関ドア (スレートの床、ベージュの壁、濃色木目調のドア) の写真
デンバーにある中くらいなコンテンポラリースタイルのおしゃれな玄関ドア (スレートの床、ベージュの壁、濃色木目調のドア) の写真
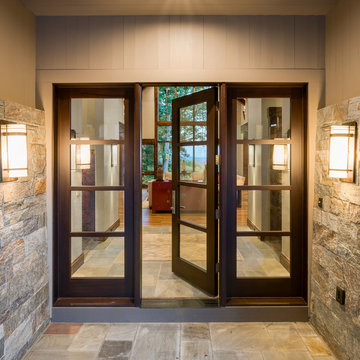
Interior Designer: Allard & Roberts Interior Design, Inc.
Builder: Glennwood Custom Builders
Architect: Con Dameron
Photographer: Kevin Meechan
Doors: Sun Mountain
Cabinetry: Advance Custom Cabinetry
Countertops & Fireplaces: Mountain Marble & Granite
Window Treatments: Blinds & Designs, Fletcher NC
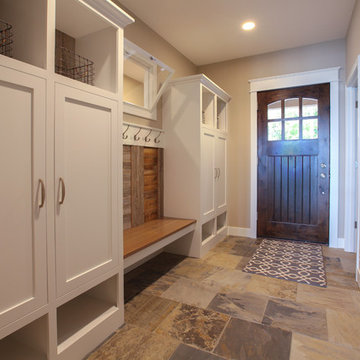
Bigger is not always better, but something of highest quality is. This amazing, size-appropriate Lake Michigan cottage is just that. Nestled in an existing historic stretch of Lake Michigan cottages, this new construction was built to fit in the neighborhood, but outperform any other home in the area concerning energy consumption, LEED certification and functionality. It features 3 bedrooms, 3 bathrooms, an open concept kitchen/living room, a separate mudroom entrance and a separate laundry. This small (but smart) cottage is perfect for any family simply seeking a retreat without the stress of a big lake home. The interior details include quartz and granite countertops, stainless appliances, quarter-sawn white oak floors, Pella windows, and beautiful finishing fixtures. The dining area was custom designed, custom built, and features both new and reclaimed elements. The exterior displays Smart-Side siding and trim details and has a large EZE-Breeze screen porch for additional dining and lounging. This home owns all the best products and features of a beach house, with no wasted space. Cottage Home is the premiere builder on the shore of Lake Michigan, between the Indiana border and Holland.
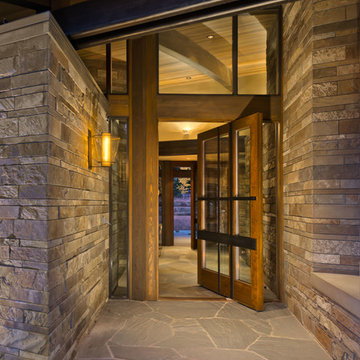
The entry sits between two stone wedges that run from the front porch, through the entry, and out to the back porch. Photo by Vance Fox
サクラメントにある広いラスティックスタイルのおしゃれな玄関ドア (スレートの床、ベージュの壁、濃色木目調のドア) の写真
サクラメントにある広いラスティックスタイルのおしゃれな玄関ドア (スレートの床、ベージュの壁、濃色木目調のドア) の写真
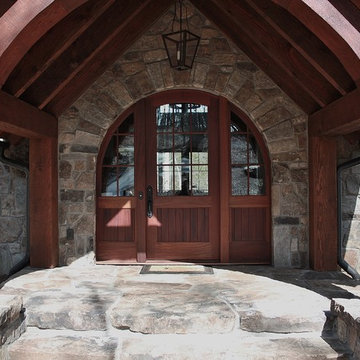
Beautiful home on Lake Keowee with English Arts and Crafts inspired details. The exterior combines stone and wavy edge siding with a cedar shake roof. Inside, heavy timber construction is accented by reclaimed heart pine floors and shiplap walls. The three-sided stone tower fireplace faces the great room, covered porch and master bedroom. Photography by Accent Photography, Greenville, SC.
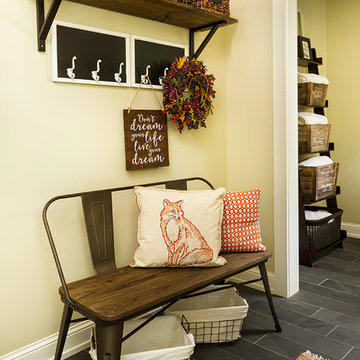
Building Design, Plans, and Interior Finishes by: Fluidesign Studio I Builder: Structural Dimensions Inc. I Photographer: Seth Benn Photography
ミネアポリスにある中くらいなトラディショナルスタイルのおしゃれなマッドルーム (ベージュの壁、スレートの床、濃色木目調のドア) の写真
ミネアポリスにある中くらいなトラディショナルスタイルのおしゃれなマッドルーム (ベージュの壁、スレートの床、濃色木目調のドア) の写真
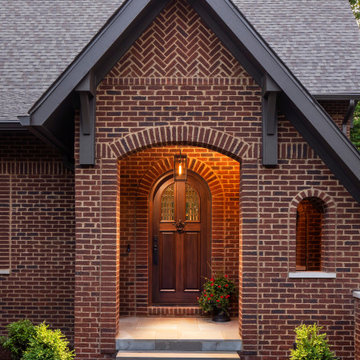
This home's exterior embraces the Tudor-style aesthetic with the use of variations in brick layout. The result is eye-catching pattern changes and beautiful arched openings. This custom home was designed and built by Meadowlark Design+Build in Ann Arbor, Michigan. Photography by Joshua Caldwell.
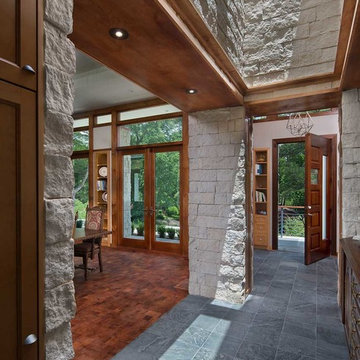
アトランタにあるお手頃価格の広いトラディショナルスタイルのおしゃれな玄関ドア (ベージュの壁、スレートの床、濃色木目調のドア、グレーの床) の写真
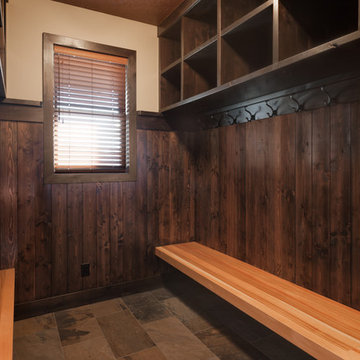
Bootroom with benches, custom Boot/Glove dryer, benches, cubbies, and coat hooks.
This rustic bootroom features micro-bevel tongue & groove on the walls, fir benches, and handmade cubbies. With painted wallpaper ceiling, this room is truly unique.
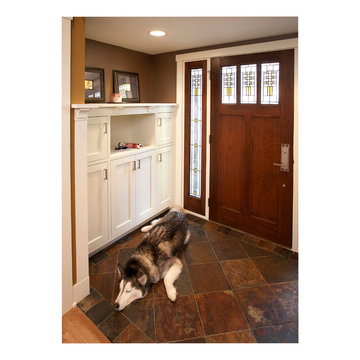
Small front entry with cabinets for mail, phones and general storage, boot bench and closet
ミネアポリスにあるお手頃価格の小さなトラディショナルスタイルのおしゃれな玄関ロビー (茶色い壁、スレートの床、濃色木目調のドア) の写真
ミネアポリスにあるお手頃価格の小さなトラディショナルスタイルのおしゃれな玄関ロビー (茶色い壁、スレートの床、濃色木目調のドア) の写真
ブラウンの玄関 (スレートの床、濃色木目調のドア) の写真
1
