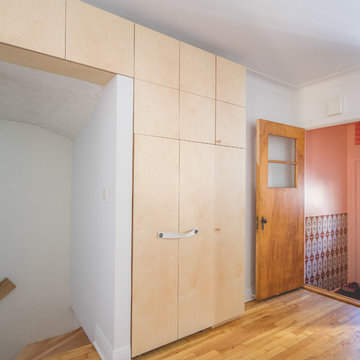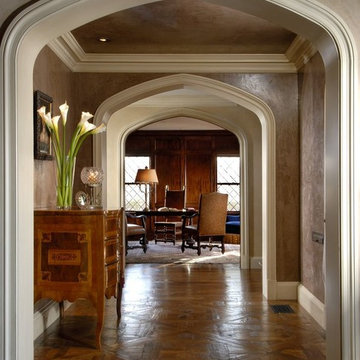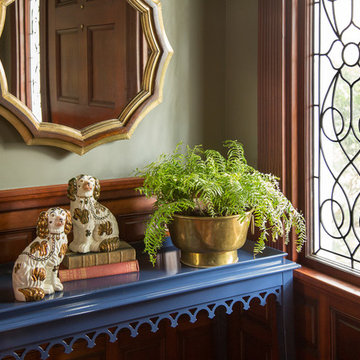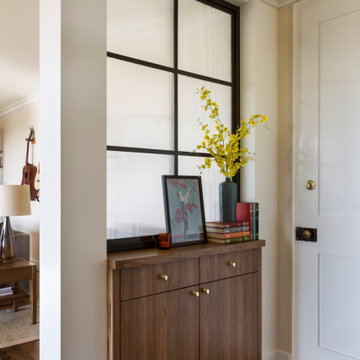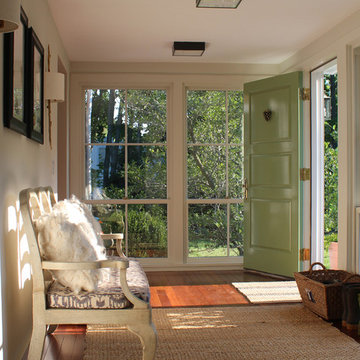ブラウンの玄関ラウンジ (無垢フローリング、塗装フローリング) の写真
絞り込み:
資材コスト
並び替え:今日の人気順
写真 1〜20 枚目(全 93 枚)
1/5
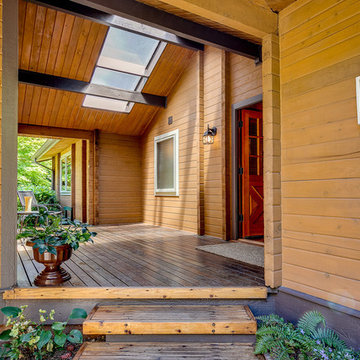
シアトルにある高級な広いラスティックスタイルのおしゃれな玄関ラウンジ (木目調のドア、無垢フローリング) の写真
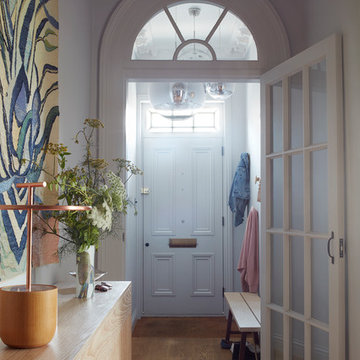
Photo by Simon Upton
デヴォンにあるお手頃価格の中くらいなトランジショナルスタイルのおしゃれな玄関ラウンジ (グレーの壁、無垢フローリング、茶色い床、白いドア) の写真
デヴォンにあるお手頃価格の中くらいなトランジショナルスタイルのおしゃれな玄関ラウンジ (グレーの壁、無垢フローリング、茶色い床、白いドア) の写真
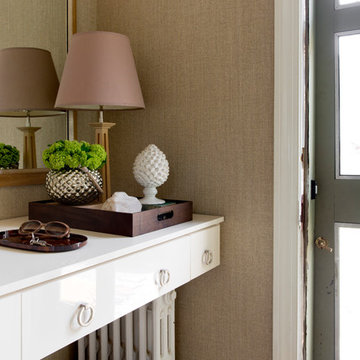
Caroline Kopp transformed a small, beat up space and cleverly overcame the obstacle of an an awkward radiator that did not allow room for furniture, in this charming entryway for a client in Irvington, NY. A custom floating cream lacquer console perfectly fills the space and draws the eye away from the radiator. The beautiful custom mirror enlarges the small entry while the backdrop of grasscloth walls bring texture and interest to this elegant vignette. Tasteful accessories and a functional catchall tray complete the look.
Rikki Snyder
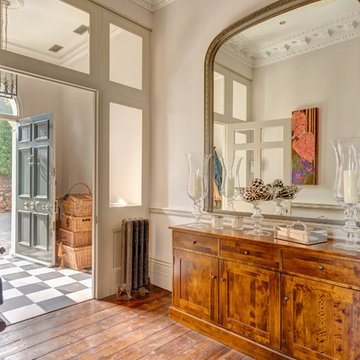
An elegant entrance vestibule and hall in a grand Victorian villa by the sea, South Devon. Colin Cadle Photography, Photo styling Jan Cadle
デヴォンにある高級な広いおしゃれな玄関ラウンジ (ベージュの壁、無垢フローリング、グレーのドア) の写真
デヴォンにある高級な広いおしゃれな玄関ラウンジ (ベージュの壁、無垢フローリング、グレーのドア) の写真

This 1919 bungalow was lovingly taken care of but just needed a few things to make it complete. The owner, an avid gardener wanted someplace to bring in plants during the winter months. This small addition accomplishes many things in one small footprint. This potting room, just off the dining room, doubles as a mudroom. Design by Meriwether Felt, Photos by Susan Gilmore
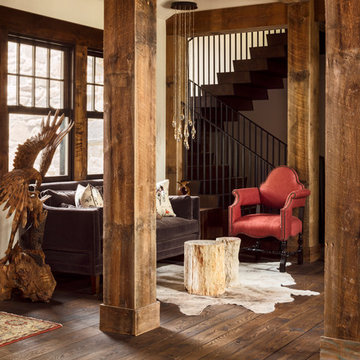
The vernacular of traditional barns and hunting lodges inform the design.
ミルウォーキーにある広いラスティックスタイルのおしゃれな玄関ラウンジ (無垢フローリング) の写真
ミルウォーキーにある広いラスティックスタイルのおしゃれな玄関ラウンジ (無垢フローリング) の写真
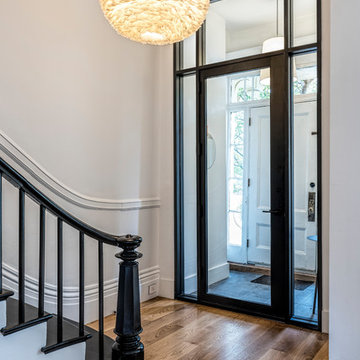
Image Courtesy © Richard Hilgendorff
ボストンにあるトランジショナルスタイルのおしゃれな玄関ラウンジ (白い壁、無垢フローリング、ガラスドア、茶色い床) の写真
ボストンにあるトランジショナルスタイルのおしゃれな玄関ラウンジ (白い壁、無垢フローリング、ガラスドア、茶色い床) の写真
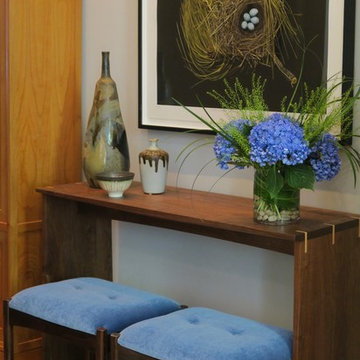
A small entry in the open floor plan
ニューヨークにある高級な小さなエクレクティックスタイルのおしゃれな玄関ラウンジ (グレーの壁、無垢フローリング、白いドア) の写真
ニューヨークにある高級な小さなエクレクティックスタイルのおしゃれな玄関ラウンジ (グレーの壁、無垢フローリング、白いドア) の写真
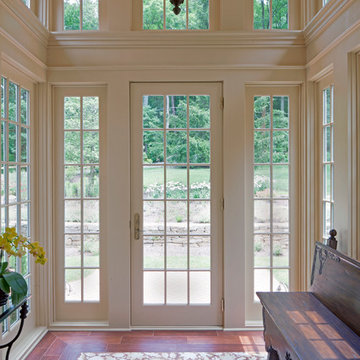
Former clients of Penza Bailey Architects purchased this property in Greenspring Valley because of the expansive views of the adjacent rolling hills, which were protected by an environmental trust. They asked PBA to design an attached garage with a studio above, a new entrance vestibule and entry foyer, and a new sunroom in the rear of the property to take advantage of the commanding views. The entire house was extensively renovated, and landscape improvements included a new front courtyard and guest parking, replacing the original paved driveway. In addition to the 2 story garage enlargement, PBA designed a tall entrance providing a stronger sense of identity and welcome, along with a 1 1/2 story gallery, allowing light to graciously fill the interior space. These additions served to break up the original rambling roofline, resulting in a thoughtfully balanced structure nestled comfortably into the property.
Anne Gummerson Photography
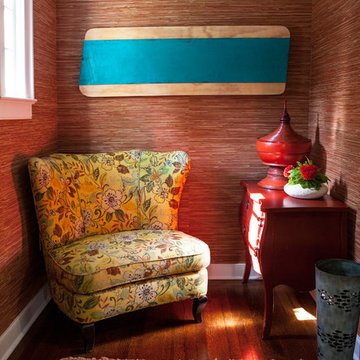
Asian- Eclectic Entry Vestibule
Photo Credit: Denison Lourenco
ニューヨークにあるお手頃価格の小さなアジアンスタイルのおしゃれな玄関ラウンジ (赤い壁、無垢フローリング、濃色木目調のドア、緑の床) の写真
ニューヨークにあるお手頃価格の小さなアジアンスタイルのおしゃれな玄関ラウンジ (赤い壁、無垢フローリング、濃色木目調のドア、緑の床) の写真

Mountain View Entry addition
Butterfly roof with clerestory windows pour natural light into the entry. An IKEA PAX system closet with glass doors reflect light from entry door and sidelight.
Photography: Mark Pinkerton VI360
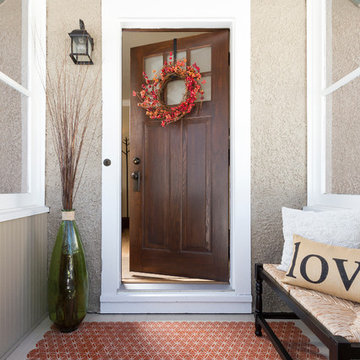
Building Design, Plans, and Interior Finishes by: Fluidesign Studio I Photographer: sethbennphoto.com
ミネアポリスにある小さなトラディショナルスタイルのおしゃれな玄関ラウンジ (ベージュの壁、塗装フローリング、濃色木目調のドア) の写真
ミネアポリスにある小さなトラディショナルスタイルのおしゃれな玄関ラウンジ (ベージュの壁、塗装フローリング、濃色木目調のドア) の写真
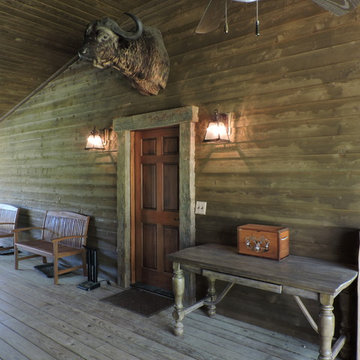
Garbee Architecture
他の地域にある中くらいなラスティックスタイルのおしゃれな玄関ラウンジ (茶色い壁、無垢フローリング、濃色木目調のドア) の写真
他の地域にある中くらいなラスティックスタイルのおしゃれな玄関ラウンジ (茶色い壁、無垢フローリング、濃色木目調のドア) の写真
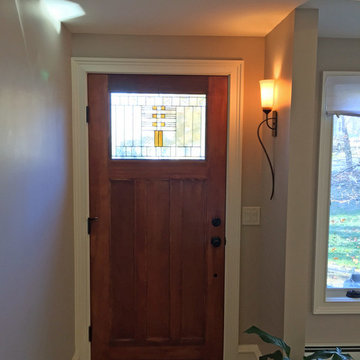
Fir Entry Door with stained glass, volute wall sconce, and teak floors
ニューヨークにある高級な小さなエクレクティックスタイルのおしゃれな玄関ラウンジ (ベージュの壁、無垢フローリング、木目調のドア) の写真
ニューヨークにある高級な小さなエクレクティックスタイルのおしゃれな玄関ラウンジ (ベージュの壁、無垢フローリング、木目調のドア) の写真
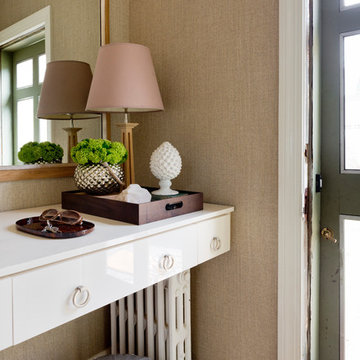
Caroline Kopp transformed a small, beat up space and cleverly overcame the obstacle of an an awkward radiator that did not allow room for furniture, in this charming entryway for a client in Irvington, NY. A custom floating cream lacquer console perfectly fills the space and draws the eye away from the radiator. The beautiful custom mirror enlarges the small entry while the backdrop of grasscloth walls bring texture and interest to this elegant vignette. Tasteful accessories and a functional catchall tray complete the look.
Rikki Snyder
ブラウンの玄関ラウンジ (無垢フローリング、塗装フローリング) の写真
1
