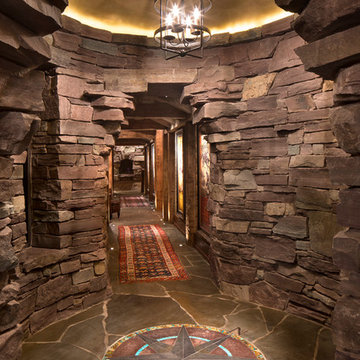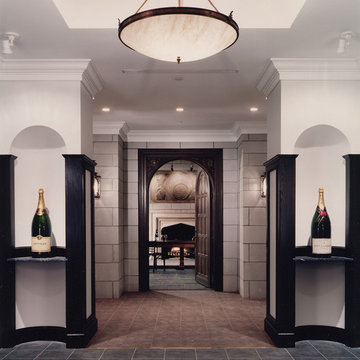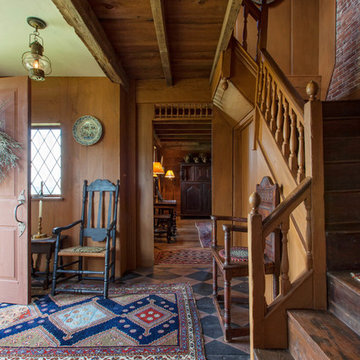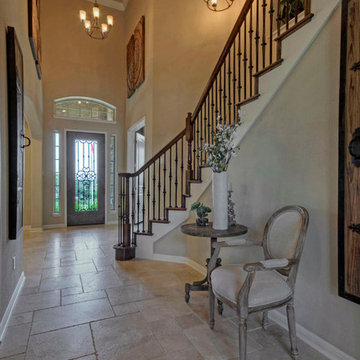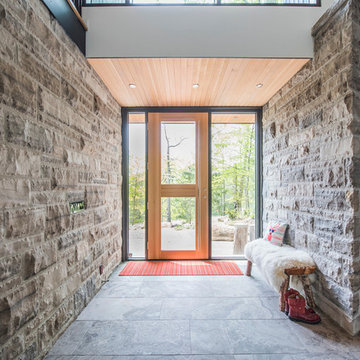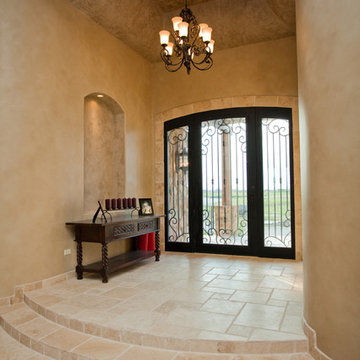ブラウンの玄関ロビー (ライムストーンの床、塗装フローリング、スレートの床) の写真
絞り込み:
資材コスト
並び替え:今日の人気順
写真 1〜20 枚目(全 489 枚)
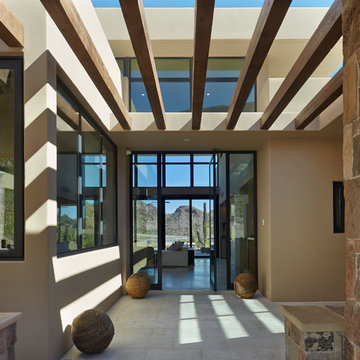
Robin Stancliff
他の地域にあるラグジュアリーな広いサンタフェスタイルのおしゃれな玄関ロビー (ベージュの壁、ライムストーンの床、ガラスドア、ベージュの床) の写真
他の地域にあるラグジュアリーな広いサンタフェスタイルのおしゃれな玄関ロビー (ベージュの壁、ライムストーンの床、ガラスドア、ベージュの床) の写真
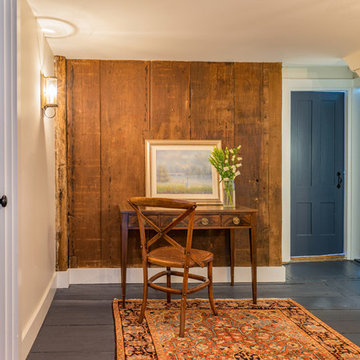
Eric Roth
ボストンにある高級な中くらいなカントリー風のおしゃれな玄関ロビー (ベージュの壁、塗装フローリング、青いドア) の写真
ボストンにある高級な中くらいなカントリー風のおしゃれな玄関ロビー (ベージュの壁、塗装フローリング、青いドア) の写真
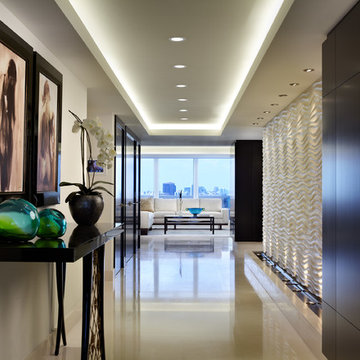
Sargent Architectural Photography
マイアミにある高級な中くらいなコンテンポラリースタイルのおしゃれな玄関ロビー (ライムストーンの床、濃色木目調のドア、ベージュの床) の写真
マイアミにある高級な中くらいなコンテンポラリースタイルのおしゃれな玄関ロビー (ライムストーンの床、濃色木目調のドア、ベージュの床) の写真

Interior Water Feature in Foyer
アトランタにあるラグジュアリーな中くらいなコンテンポラリースタイルのおしゃれな玄関ロビー (白い壁、ガラスドア、スレートの床) の写真
アトランタにあるラグジュアリーな中くらいなコンテンポラリースタイルのおしゃれな玄関ロビー (白い壁、ガラスドア、スレートの床) の写真
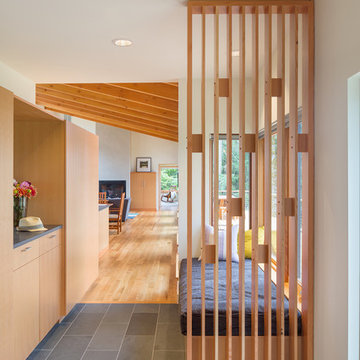
The sloping site for this modest, two-bedroom house provides views through an oak savanna to Oregon’s Yamhill Valley and the Coastal Mountain Range. Our clients asked for a simple, modern, comfortable house that took advantage of both close and distant views. It’s long bar-shaped plan allows for views from each space, maximum day-lighting and natural ventilation. Centered in the bar is the great room, which includes the living, dining, and kitchen spaces. To one side is a large deck and a terrace off the other. The material palette is simple: beams, windows, doors, and cabinets are all Douglas Fir and the floors are all either hardwood or slate.
Josh Partee Architectural Photographer
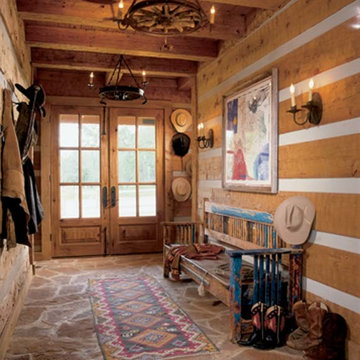
A rustic large log home entry features double doors. The décor is inviting and ideal place to kick-off your boots.
ダラスにある中くらいなラスティックスタイルのおしゃれな玄関ロビー (茶色い壁、スレートの床、ガラスドア) の写真
ダラスにある中くらいなラスティックスタイルのおしゃれな玄関ロビー (茶色い壁、スレートの床、ガラスドア) の写真
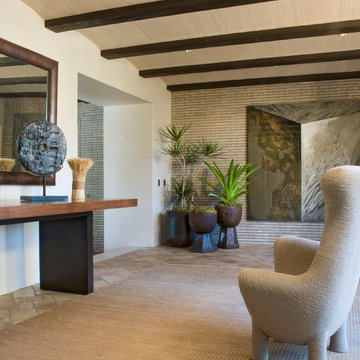
The design for this Montecito estate fuses valley richness with contemporary refinement, creating a clean, modern space infusing earth-inspired, organic elements.
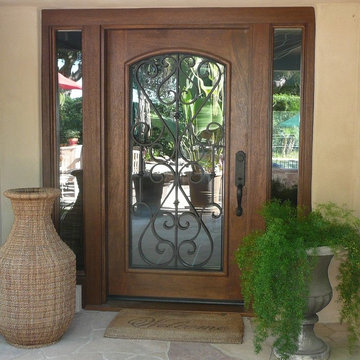
Redlands, CA Entry door and 2 side-lites.
Wood: Mahogany pre-hung.
Hardware: Weslock molten bronze collection
サンディエゴにある地中海スタイルのおしゃれな玄関ロビー (茶色い壁、スレートの床、木目調のドア) の写真
サンディエゴにある地中海スタイルのおしゃれな玄関ロビー (茶色い壁、スレートの床、木目調のドア) の写真

Stunning stone entry hall with French Rot Iron banister Lime stone floors and walls
他の地域にあるラグジュアリーな広いシャビーシック調のおしゃれな玄関ロビー (白い壁、ライムストーンの床、黒いドア、白い床、格子天井) の写真
他の地域にあるラグジュアリーな広いシャビーシック調のおしゃれな玄関ロビー (白い壁、ライムストーンの床、黒いドア、白い床、格子天井) の写真
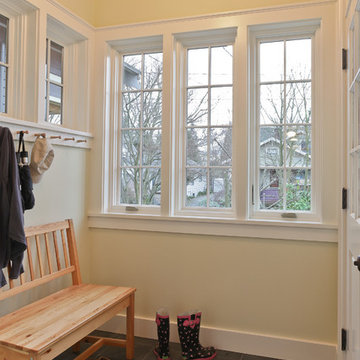
Mudroom entry appears to be a portion of covered porch that was later enclosed . Black slate tile and Shaker pegs accommodate rain gear. French doors open to living area and provide a buffer in cold weather. Wall color here and in main room is Benjamin Moore "White Marigold" with "Acadia White" trim. David Whelan photo
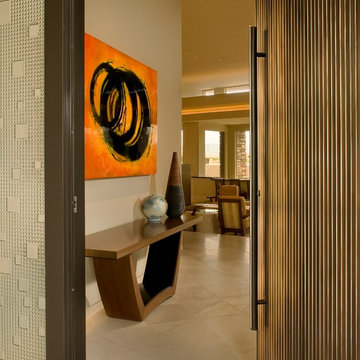
Mark Boisclair
フェニックスにある高級な中くらいなコンテンポラリースタイルのおしゃれな玄関ロビー (白い壁、ライムストーンの床、金属製ドア) の写真
フェニックスにある高級な中くらいなコンテンポラリースタイルのおしゃれな玄関ロビー (白い壁、ライムストーンの床、金属製ドア) の写真
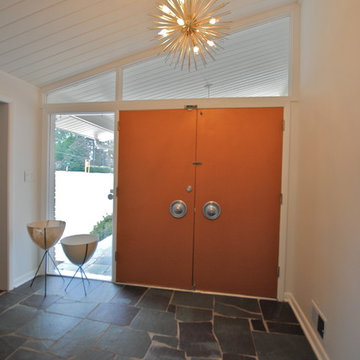
If you are familiar with our work, at Berry Design Build, you know that to us each project is more than just sticks and mortar. Each home, each client, each family we have the privilege to work with becomes part of our team. We believe in the value of excellence, the importance of commitment, and the significance of delivery. This renovation, along with many, is very close to our hearts because it’s one of the few instances where we get to exercise more than just the Design Build division of our company. This particular client had been working with Berry for many years to find that lifetime home. Through many viewings, agent caravans, and lots of offers later she found a house worth calling home. Although not perfectly to her personality (really what home is until you make it yours) she asked our Design Build division to come in and renovate some areas: including the kitchen, hall bathroom, master bathroom, and most other areas of the house; i.e. paint, hardwoods, and lighting. Each project comes with its challenges, but we were able to combine her love of mid-century modern furnishings with the character of the already existing 1962 ranch.
Photos by Nicole Cosentino
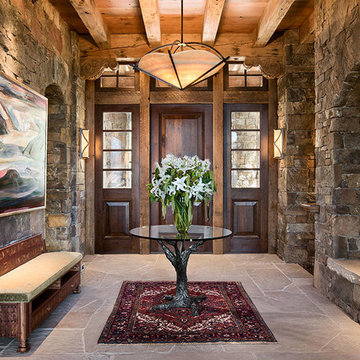
Roger Wade Studio
他の地域にあるラスティックスタイルのおしゃれな玄関ロビー (スレートの床、濃色木目調のドア) の写真
他の地域にあるラスティックスタイルのおしゃれな玄関ロビー (スレートの床、濃色木目調のドア) の写真
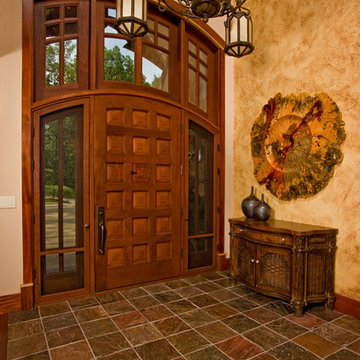
Hilliard Photographics
シカゴにある広いラスティックスタイルのおしゃれな玄関ロビー (スレートの床、木目調のドア、ベージュの壁) の写真
シカゴにある広いラスティックスタイルのおしゃれな玄関ロビー (スレートの床、木目調のドア、ベージュの壁) の写真
ブラウンの玄関ロビー (ライムストーンの床、塗装フローリング、スレートの床) の写真
1
