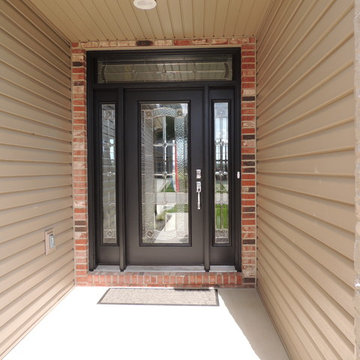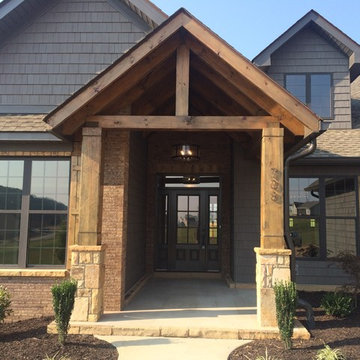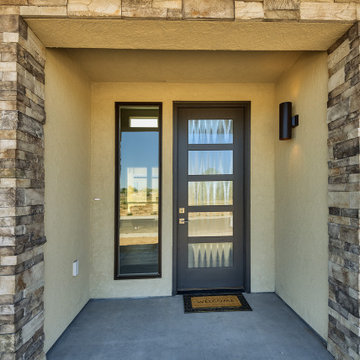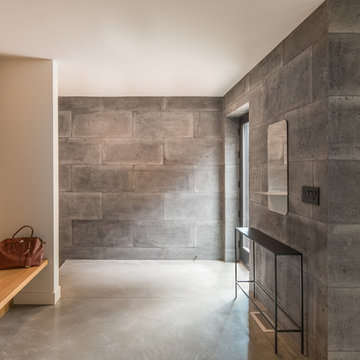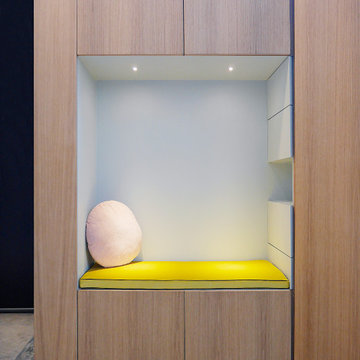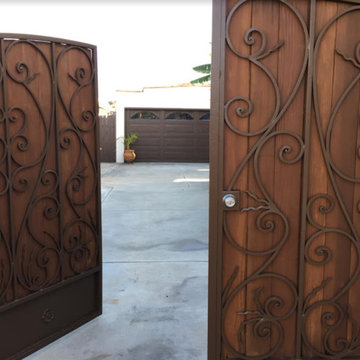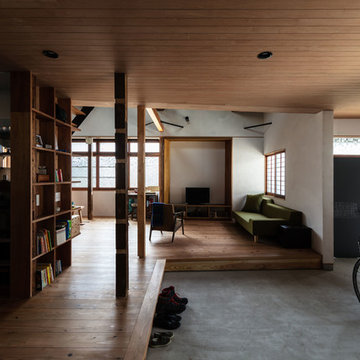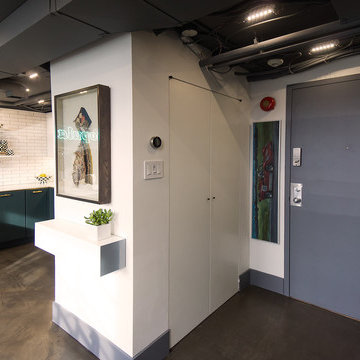ブラウンの玄関 (コンクリートの床、リノリウムの床、黒いドア、グレーのドア) の写真
絞り込み:
資材コスト
並び替え:今日の人気順
写真 1〜20 枚目(全 110 枚)
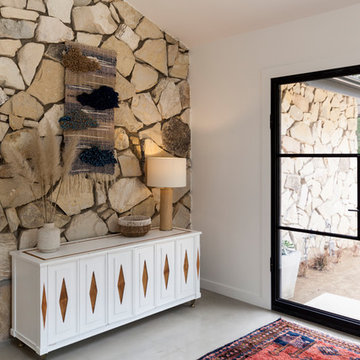
The entry foyer was a covered porch before it was enclosed. The concrete slab on grade provides a durable floor for the entry and also complements the stone clad wall that moves from the exterior to the now foyer space. Interior Design by Amy Terranova

This Farmhouse style home was designed around the separate spaces and wraps or hugs around the courtyard, it’s inviting, comfortable and timeless. A welcoming entry and sliding doors suggest indoor/ outdoor living through all of the private and public main spaces including the Entry, Kitchen, living, and master bedroom. Another major design element for the interior of this home called the “galley” hallway, features high clerestory windows and creative entrances to two of the spaces. Custom Double Sliding Barn Doors to the office and an oversized entrance with sidelights and a transom window, frame the main entry and draws guests right through to the rear courtyard. The owner’s one-of-a-kind creative craft room and laundry room allow for open projects to rest without cramping a social event in the public spaces. Lastly, the HUGE but unassuming 2,200 sq ft garage provides two tiers and space for a full sized RV, off road vehicles and two daily drivers. This home is an amazing example of balance between on-site toy storage, several entertaining space options and private/quiet time and spaces alike.
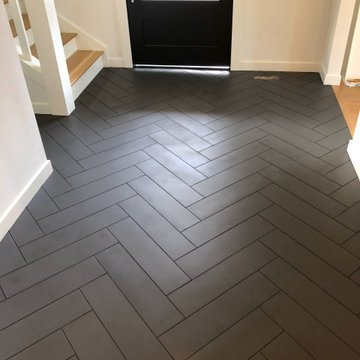
The details make the impact with this herringbone tile entry.
シアトルにあるお手頃価格の中くらいなカントリー風のおしゃれな玄関ロビー (白い壁、コンクリートの床、黒いドア、グレーの床) の写真
シアトルにあるお手頃価格の中くらいなカントリー風のおしゃれな玄関ロビー (白い壁、コンクリートの床、黒いドア、グレーの床) の写真

Photo by Ethington
他の地域にある中くらいなカントリー風のおしゃれな玄関ドア (黒いドア、白い壁、コンクリートの床、グレーの床) の写真
他の地域にある中くらいなカントリー風のおしゃれな玄関ドア (黒いドア、白い壁、コンクリートの床、グレーの床) の写真
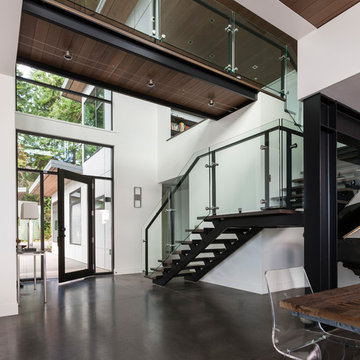
John Granen
シアトルにあるコンテンポラリースタイルのおしゃれな玄関ロビー (白い壁、黒いドア、コンクリートの床、グレーの床) の写真
シアトルにあるコンテンポラリースタイルのおしゃれな玄関ロビー (白い壁、黒いドア、コンクリートの床、グレーの床) の写真
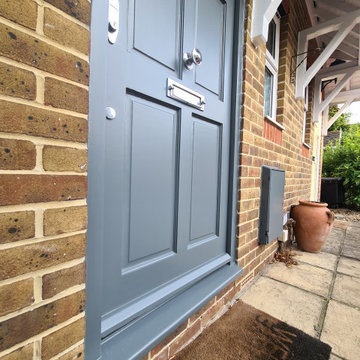
Front door and porch restoration. From paint removal, and wood repair to professional painting and decoarting. The front door has been fully prepared and finished in satin. Hand-painted and dust-free system has been used in place.
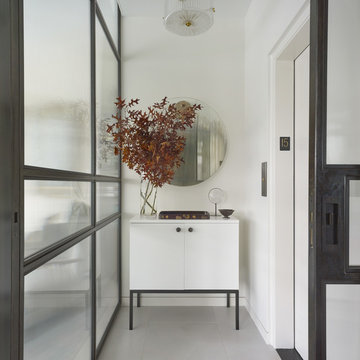
Built in 1925, this 15-story neo-Renaissance cooperative building is located on Fifth Avenue at East 93rd Street in Carnegie Hill. The corner penthouse unit has terraces on four sides, with views directly over Central Park and the city skyline beyond.
The project involved a gut renovation inside and out, down to the building structure, to transform the existing one bedroom/two bathroom layout into a two bedroom/three bathroom configuration which was facilitated by relocating the kitchen into the center of the apartment.
The new floor plan employs layers to organize space from living and lounge areas on the West side, through cooking and dining space in the heart of the layout, to sleeping quarters on the East side. A glazed entry foyer and steel clad “pod”, act as a threshold between the first two layers.
All exterior glazing, windows and doors were replaced with modern units to maximize light and thermal performance. This included erecting three new glass conservatories to create additional conditioned interior space for the Living Room, Dining Room and Master Bedroom respectively.
Materials for the living areas include bronzed steel, dark walnut cabinetry and travertine marble contrasted with whitewashed Oak floor boards, honed concrete tile, white painted walls and floating ceilings. The kitchen and bathrooms are formed from white satin lacquer cabinetry, marble, back-painted glass and Venetian plaster. Exterior terraces are unified with the conservatories by large format concrete paving and a continuous steel handrail at the parapet wall.
Photography by www.petermurdockphoto.com
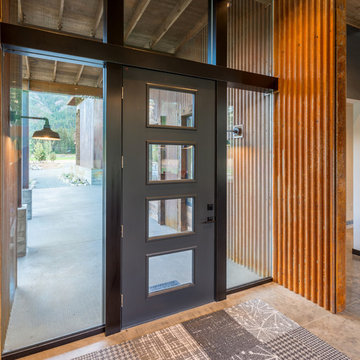
Photography by Lucas Henning.
シアトルにある高級な中くらいなインダストリアルスタイルのおしゃれな玄関ロビー (白い壁、コンクリートの床、黒いドア、ベージュの床) の写真
シアトルにある高級な中くらいなインダストリアルスタイルのおしゃれな玄関ロビー (白い壁、コンクリートの床、黒いドア、ベージュの床) の写真
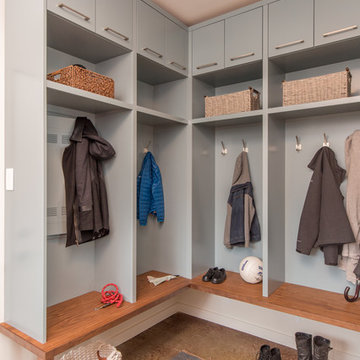
A mudroom with plenty of hooks and shelving for each member of the family. This functional space has floating bench seating and custom built cabinets.
ブラウンの玄関 (コンクリートの床、リノリウムの床、黒いドア、グレーのドア) の写真
1
