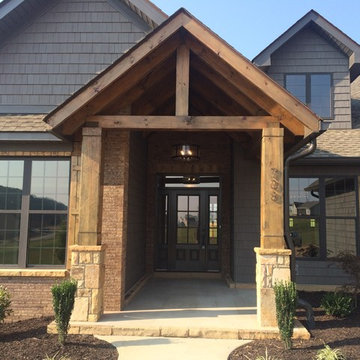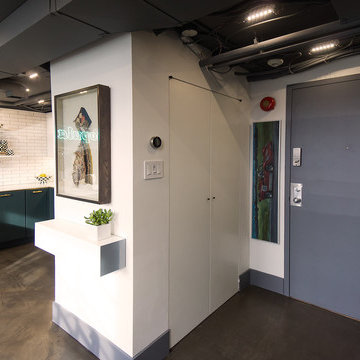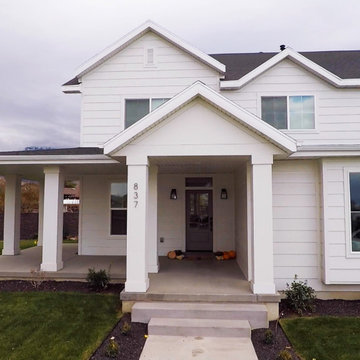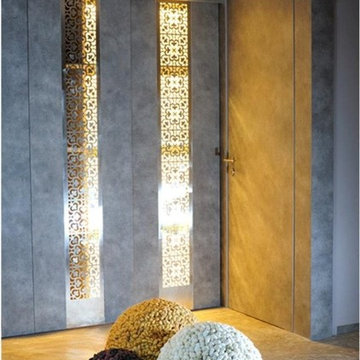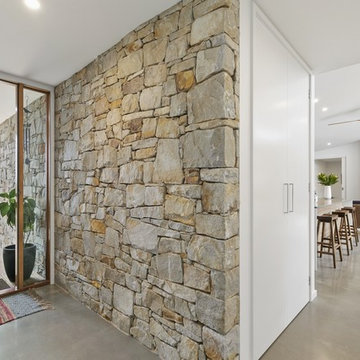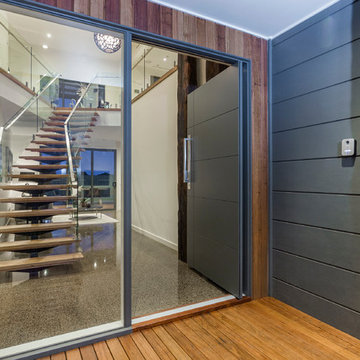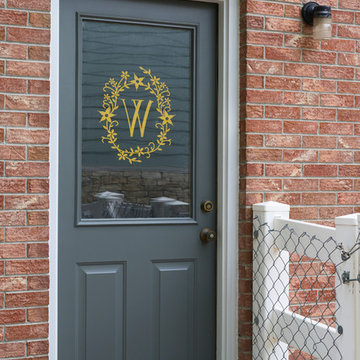ブラウンの玄関 (コンクリートの床、リノリウムの床、トラバーチンの床、グレーのドア) の写真
絞り込み:
資材コスト
並び替え:今日の人気順
写真 1〜20 枚目(全 39 枚)

This Farmhouse style home was designed around the separate spaces and wraps or hugs around the courtyard, it’s inviting, comfortable and timeless. A welcoming entry and sliding doors suggest indoor/ outdoor living through all of the private and public main spaces including the Entry, Kitchen, living, and master bedroom. Another major design element for the interior of this home called the “galley” hallway, features high clerestory windows and creative entrances to two of the spaces. Custom Double Sliding Barn Doors to the office and an oversized entrance with sidelights and a transom window, frame the main entry and draws guests right through to the rear courtyard. The owner’s one-of-a-kind creative craft room and laundry room allow for open projects to rest without cramping a social event in the public spaces. Lastly, the HUGE but unassuming 2,200 sq ft garage provides two tiers and space for a full sized RV, off road vehicles and two daily drivers. This home is an amazing example of balance between on-site toy storage, several entertaining space options and private/quiet time and spaces alike.
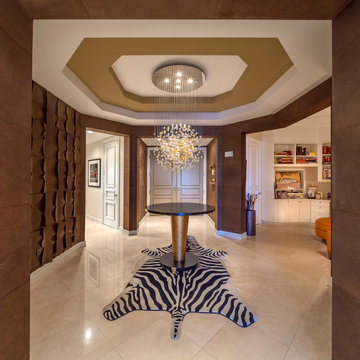
Private residence entry living and other rooms
ロサンゼルスにある広いコンテンポラリースタイルのおしゃれな玄関ホール (茶色い壁、トラバーチンの床、グレーのドア) の写真
ロサンゼルスにある広いコンテンポラリースタイルのおしゃれな玄関ホール (茶色い壁、トラバーチンの床、グレーのドア) の写真
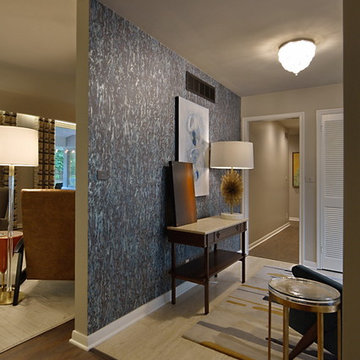
Lisza Coffey Photography
オマハにある高級な広いミッドセンチュリースタイルのおしゃれな玄関ロビー (ベージュの壁、トラバーチンの床、グレーのドア、黄色い床) の写真
オマハにある高級な広いミッドセンチュリースタイルのおしゃれな玄関ロビー (ベージュの壁、トラバーチンの床、グレーのドア、黄色い床) の写真
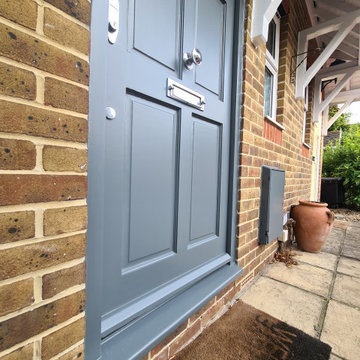
Front door and porch restoration. From paint removal, and wood repair to professional painting and decoarting. The front door has been fully prepared and finished in satin. Hand-painted and dust-free system has been used in place.
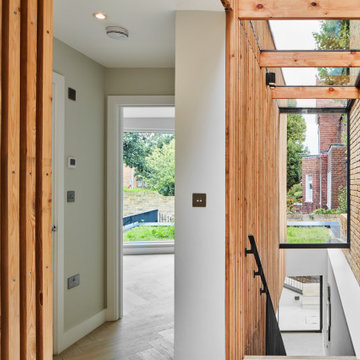
The separation between the existing and the old building is done in a transparent glass link which serves as entrance and corridor to the new house.
ロンドンにあるお手頃価格の小さなコンテンポラリースタイルのおしゃれな玄関ホール (茶色い壁、トラバーチンの床、グレーのドア、ベージュの床、板張り壁) の写真
ロンドンにあるお手頃価格の小さなコンテンポラリースタイルのおしゃれな玄関ホール (茶色い壁、トラバーチンの床、グレーのドア、ベージュの床、板張り壁) の写真
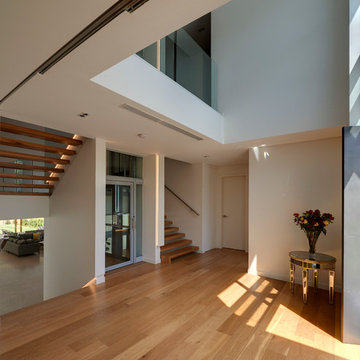
Michael Nicholson
シドニーにある広いコンテンポラリースタイルのおしゃれな玄関ロビー (白い壁、コンクリートの床、グレーのドア、グレーの床) の写真
シドニーにある広いコンテンポラリースタイルのおしゃれな玄関ロビー (白い壁、コンクリートの床、グレーのドア、グレーの床) の写真
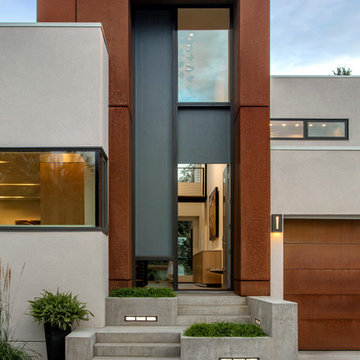
Photographer: Bill Timmerman
Builder: Jillian Builders
エドモントンにある広いモダンスタイルのおしゃれな玄関ロビー (メタリックの壁、コンクリートの床、グレーのドア、グレーの床) の写真
エドモントンにある広いモダンスタイルのおしゃれな玄関ロビー (メタリックの壁、コンクリートの床、グレーのドア、グレーの床) の写真

1階は水周り以外を、4本の柱が立つオープンな空間として作りました。柱間には建具の脱着を想定したレールなどを装備し、建具の付け外しでワンルーム空間から、四つの分節した空間(三つの子供室+玄関ホール)に様変わりできるように考えられています。1階は土間の玄関ホール奥にある開放的な螺旋階段で2・3階とつながりをもたせてあります。
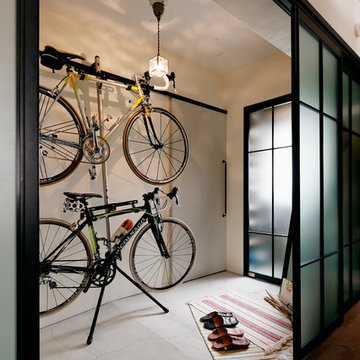
Photo Ishida Atsushi
他の地域にあるインダストリアルスタイルのおしゃれな玄関 (白い壁、コンクリートの床、グレーのドア、グレーの床) の写真
他の地域にあるインダストリアルスタイルのおしゃれな玄関 (白い壁、コンクリートの床、グレーのドア、グレーの床) の写真
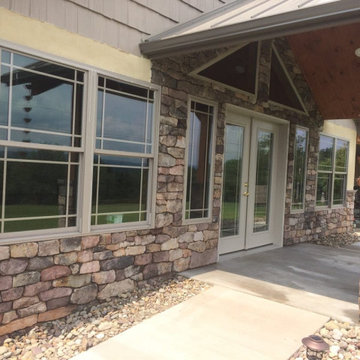
The Quarry Mill's Whitney natural thin stone veneer creates a warm and welcoming exterior front entrance on this stunning residential home. Whitney is a natural hand-picked fieldstone veneer in a rough ledgestone style. Each individual piece of stone has some weathering giving it a variety of color and texture. Whitney falls into the ledgestone category, but it is more irregular than a typical ledgestone. This irregularity is due to the sawing process. The thin veneer is created by sawing only the natural edges of the pieces of raw fieldstone. The pieces of fieldstone used to create Whitney are about the size of a small tire but not necessarily round. Whitney is only cut from the outside edge where the tread on a tire would be. The stone retains its rustic appeal with a natural top and bottom.
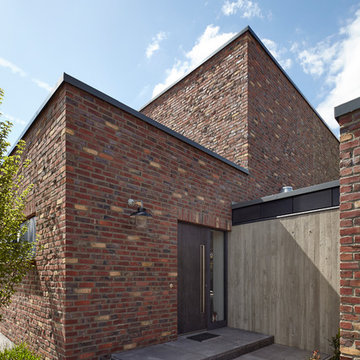
Fotos: Lioba Schneider Architekturfotografie I Architekt: K3-Planungsstudio
ケルンにあるインダストリアルスタイルのおしゃれな玄関ドア (コンクリートの床、グレーのドア、グレーの床) の写真
ケルンにあるインダストリアルスタイルのおしゃれな玄関ドア (コンクリートの床、グレーのドア、グレーの床) の写真
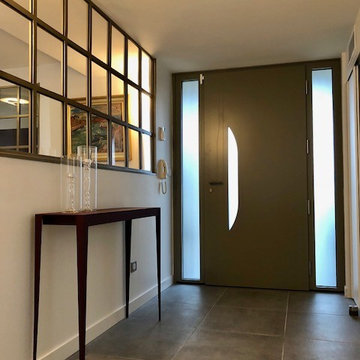
Réalisation d'une porte d'entrée en rénovation .
Une entrée somptueuse pour une demeure d'exception .
Fabrication Sur Mesure . Modele AZUR de Bel'm .
Porte 1 vantail largeur 1000 mm + 2 fixes latéraux
. Gamme Aluminium Ouvrant de 80 mm
. Couleur extérieure et intérieure Gris Ras 7004 satiné
. Porte avec triple vitrage classe P2A sablé
. Serrure Multipoints avec barillet Haute sécurité
. Barre de tirage intégrée + poignée rosace contemporaine
Gris Déco Bel'm intérieur
L’image contient peut-être : intérieur
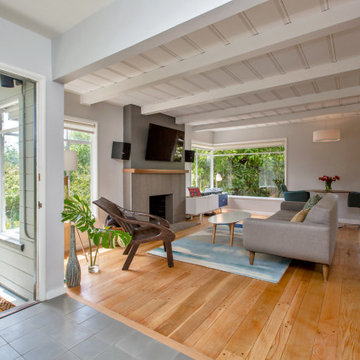
Entryway
サンフランシスコにある高級な中くらいなミッドセンチュリースタイルのおしゃれな玄関ロビー (グレーの壁、コンクリートの床、グレーのドア、グレーの床) の写真
サンフランシスコにある高級な中くらいなミッドセンチュリースタイルのおしゃれな玄関ロビー (グレーの壁、コンクリートの床、グレーのドア、グレーの床) の写真
ブラウンの玄関 (コンクリートの床、リノリウムの床、トラバーチンの床、グレーのドア) の写真
1
