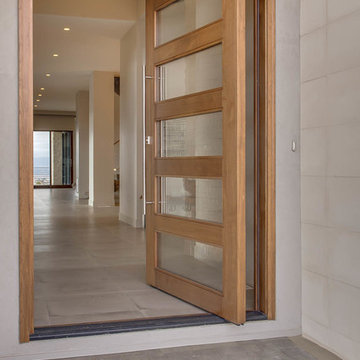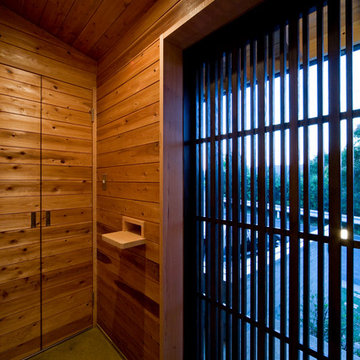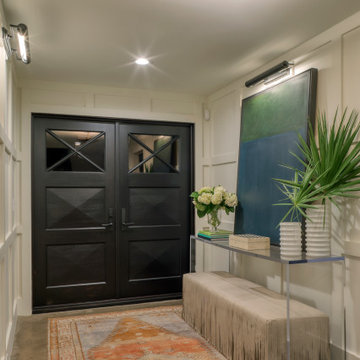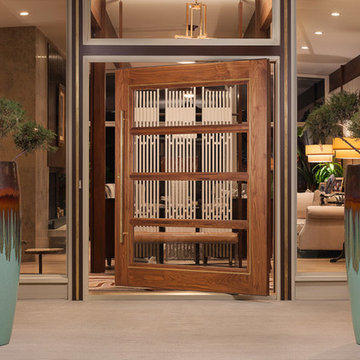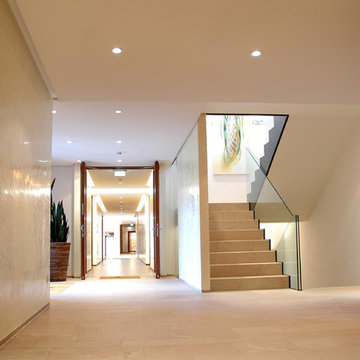ブラウンの玄関 (コンクリートの床、御影石の床、畳、ベージュの床、マルチカラーの床) の写真
絞り込み:
資材コスト
並び替え:今日の人気順
写真 1〜20 枚目(全 93 枚)
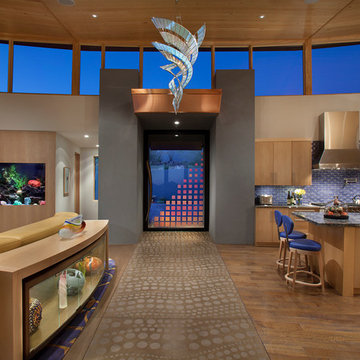
Dichroic glass on the pivoting glass front door, as well as in the helix light sculpture above create color displays that change throughout the day with ambient lighting. A salt water aquarium separates the powder room from the great room. Blue is our client's favorite color, which was used generously in this project!
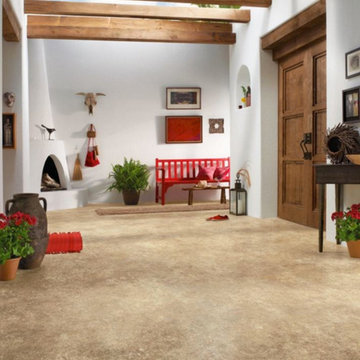
他の地域にある高級な広いサンタフェスタイルのおしゃれな玄関ホール (白い壁、コンクリートの床、濃色木目調のドア、ベージュの床) の写真
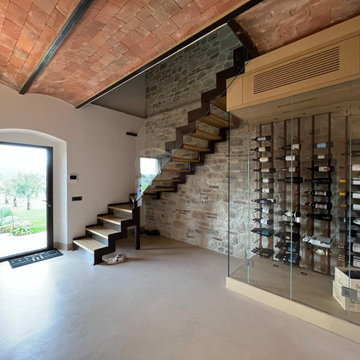
wine storage under the stairs, with corten racks
他の地域にあるカントリー風のおしゃれな玄関 (コンクリートの床、ベージュの床) の写真
他の地域にあるカントリー風のおしゃれな玄関 (コンクリートの床、ベージュの床) の写真
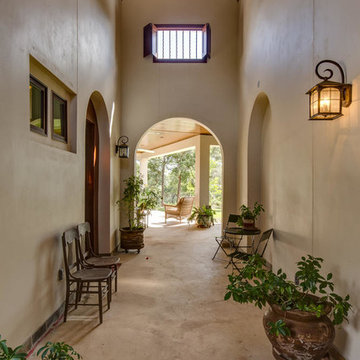
Same “Friends Entrance, but now looking toward the rear where we have an “L” shape rear terrace
オースティンにある高級な広い地中海スタイルのおしゃれな玄関ロビー (ベージュの壁、コンクリートの床、木目調のドア、ベージュの床) の写真
オースティンにある高級な広い地中海スタイルのおしゃれな玄関ロビー (ベージュの壁、コンクリートの床、木目調のドア、ベージュの床) の写真
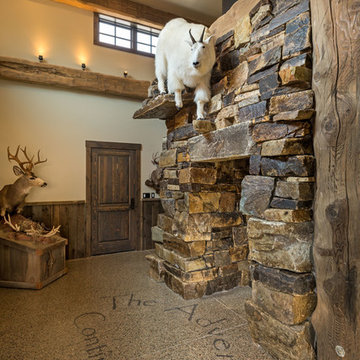
Integrating this mountain goat mount onto the back side of the great stone fireplace was only natural. The goat balances over a large log storage area for the wood-burning fireplace in this foyer/entryway of the trophy room. The adventure will continue on! Photo by Joel Riner Photography
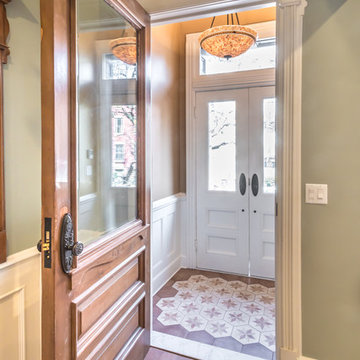
Entry to parlor level
ニューヨークにあるおしゃれな玄関ラウンジ (ベージュの壁、コンクリートの床、白いドア、マルチカラーの床) の写真
ニューヨークにあるおしゃれな玄関ラウンジ (ベージュの壁、コンクリートの床、白いドア、マルチカラーの床) の写真
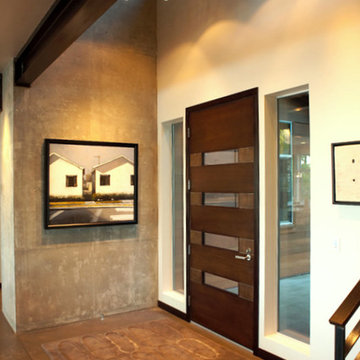
Main entry with custom designed entry door. Photography by Ian Gleadle.
シアトルにある高級な中くらいなモダンスタイルのおしゃれな玄関ドア (グレーの壁、コンクリートの床、茶色いドア、ベージュの床) の写真
シアトルにある高級な中くらいなモダンスタイルのおしゃれな玄関ドア (グレーの壁、コンクリートの床、茶色いドア、ベージュの床) の写真
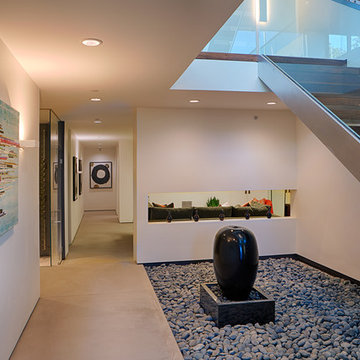
modern, fountain, rock feature, glass stairs
ヒューストンにある広いモダンスタイルのおしゃれな玄関ロビー (白い壁、コンクリートの床、ベージュの床) の写真
ヒューストンにある広いモダンスタイルのおしゃれな玄関ロビー (白い壁、コンクリートの床、ベージュの床) の写真
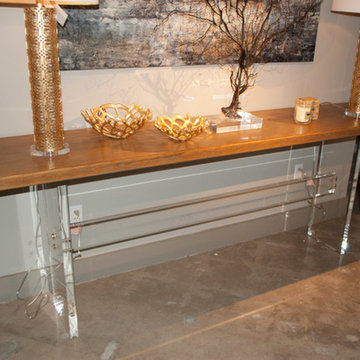
Custom Wood Top Table w/ Acrylic Base
ヒューストンにある低価格の小さなトラディショナルスタイルのおしゃれな玄関ホール (白い壁、コンクリートの床、ベージュの床) の写真
ヒューストンにある低価格の小さなトラディショナルスタイルのおしゃれな玄関ホール (白い壁、コンクリートの床、ベージュの床) の写真
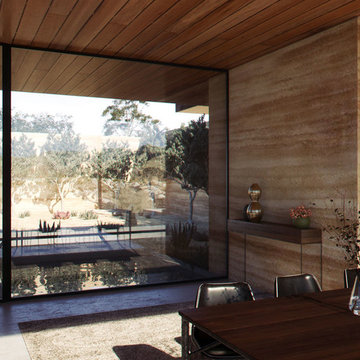
Design for a custom home using rammed earth walls.
オレンジカウンティにある高級な中くらいなモダンスタイルのおしゃれな玄関ドア (コンクリートの床、ガラスドア、ベージュの床) の写真
オレンジカウンティにある高級な中くらいなモダンスタイルのおしゃれな玄関ドア (コンクリートの床、ガラスドア、ベージュの床) の写真
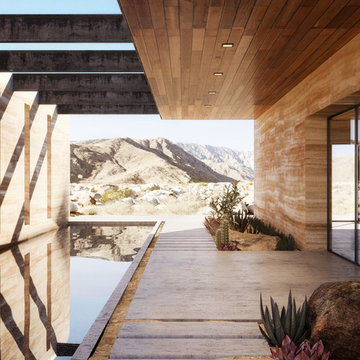
Design for a custom home using rammed earth walls.
オレンジカウンティにある高級な中くらいなモダンスタイルのおしゃれな玄関 (コンクリートの床、ベージュの床、ベージュの壁) の写真
オレンジカウンティにある高級な中くらいなモダンスタイルのおしゃれな玄関 (コンクリートの床、ベージュの床、ベージュの壁) の写真
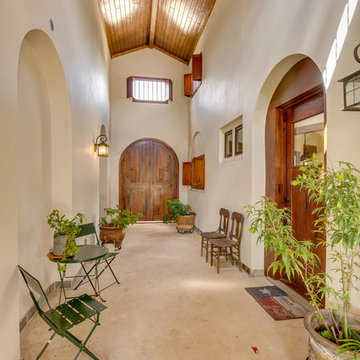
Inside the “Friends Entrance” looking back at what is thought as the front double door. To the left you see one of two entrances. This one takes you to the Casita part of the residence

Muted colors lead you to The Victoria, a 5,193 SF model home where architectural elements, features and details delight you in every room. This estate-sized home is located in The Concession, an exclusive, gated community off University Parkway at 8341 Lindrick Lane. John Cannon Homes, newest model offers 3 bedrooms, 3.5 baths, great room, dining room and kitchen with separate dining area. Completing the home is a separate executive-sized suite, bonus room, her studio and his study and 3-car garage.
Gene Pollux Photography
ブラウンの玄関 (コンクリートの床、御影石の床、畳、ベージュの床、マルチカラーの床) の写真
1
