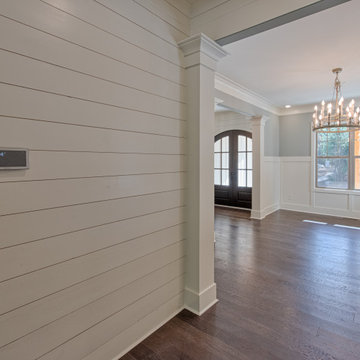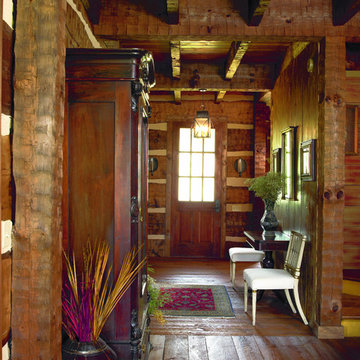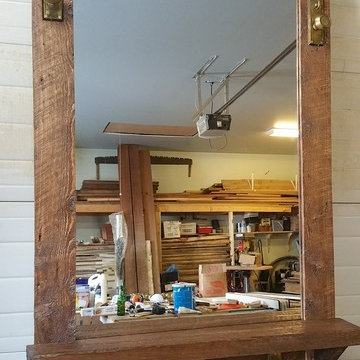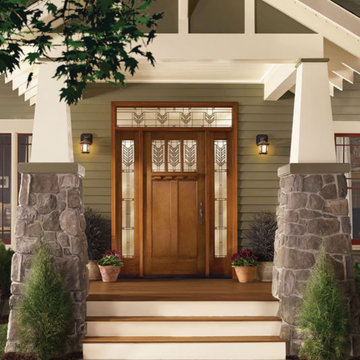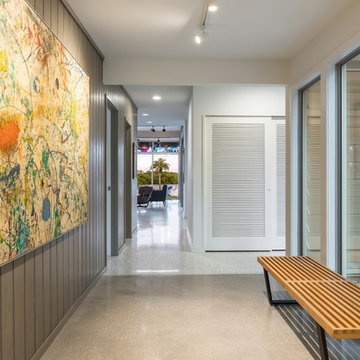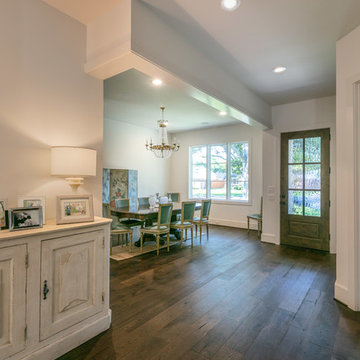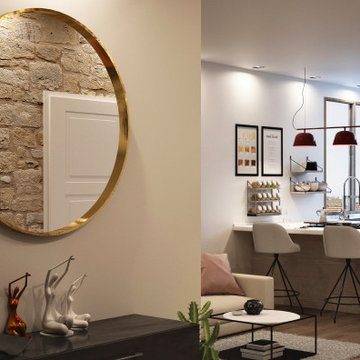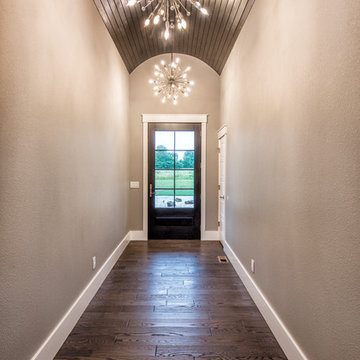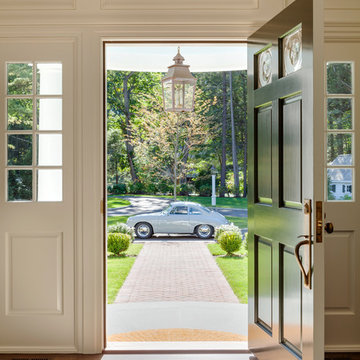ブラウンの玄関 (コンクリートの床、濃色無垢フローリング、リノリウムの床、茶色いドア、緑のドア) の写真
絞り込み:
資材コスト
並び替え:今日の人気順
写真 1〜20 枚目(全 166 枚)

Front entry to mid-century-modern renovation with green front door with glass panel, covered wood porch, wood ceilings, wood baseboards and trim, hardwood floors, large hallway with beige walls, built-in bookcase, floor to ceiling window and sliding screen doors in Berkeley hills, California
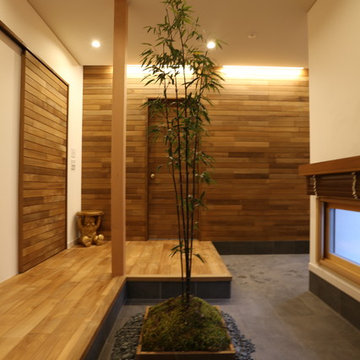
無垢のチーク、杉、樅の木やパインなどバランスよく使い、北欧を感じさせる落ち着いた空間に Photo by Hitomi Mese
他の地域にあるアジアンスタイルのおしゃれな玄関ホール (白い壁、濃色無垢フローリング、茶色いドア) の写真
他の地域にあるアジアンスタイルのおしゃれな玄関ホール (白い壁、濃色無垢フローリング、茶色いドア) の写真
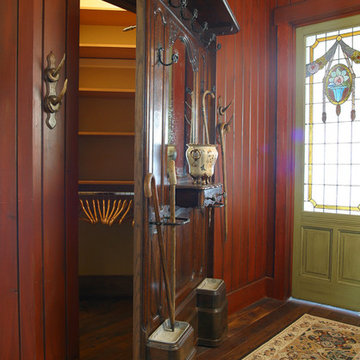
Wilcox Construction
ソルトレイクシティにあるラグジュアリーな巨大なラスティックスタイルのおしゃれな玄関ロビー (赤い壁、濃色無垢フローリング、緑のドア) の写真
ソルトレイクシティにあるラグジュアリーな巨大なラスティックスタイルのおしゃれな玄関ロビー (赤い壁、濃色無垢フローリング、緑のドア) の写真
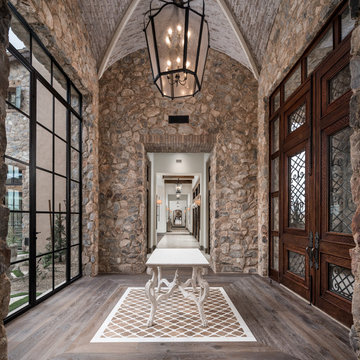
We love the combined use of stone interior with the wood flooring, custom wall sconces, and double doors throughout this huge hallway.
フェニックスにあるラグジュアリーな巨大なおしゃれな玄関ロビー (マルチカラーの壁、濃色無垢フローリング、茶色いドア、茶色い床) の写真
フェニックスにあるラグジュアリーな巨大なおしゃれな玄関ロビー (マルチカラーの壁、濃色無垢フローリング、茶色いドア、茶色い床) の写真
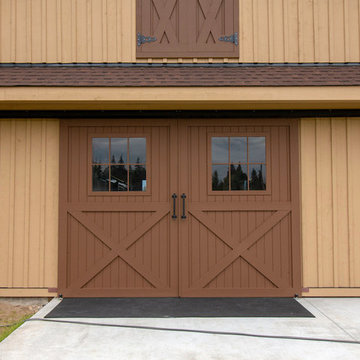
Located in Sultan, Washington this barn home houses miniature therapy horses below and a 1,296 square foot home above. The structure includes a full-length shed roof on one side that's been partially enclosed for additional storage space and access via a roll-up door. The barn level contains three 12'x12' horse stalls, a tack room and wash/groom bay. The paddocks are located off the side of the building with turnouts under a second shed roof. The rear of the building features a 12'x36' deck with 12'x12' timber framed cover. (Photos courtesy of Amsberry's Painting)
Amsberry's Painting stained and painted the structure using WoodScapes Solid Acrylic Stain by Sherwin Williams in order to give the barn home a finish that would last 8-10 years, per the client's request. The doors were painted with Pro Industrial High-Performance Acrylic, also by Sherwin Williams, and the cedar soffits and tresses were clear coated and stained with Helmsmen Waterbased Satin and Preserva Timber Oil
Photo courtesy of Amsberry's Painting

玄関に隣接した小上がりは客間としても使えるようにしています。
他の地域にあるお手頃価格の中くらいな北欧スタイルのおしゃれな玄関ホール (白い壁、コンクリートの床、茶色いドア、グレーの床、塗装板張りの天井、塗装板張りの壁) の写真
他の地域にあるお手頃価格の中くらいな北欧スタイルのおしゃれな玄関ホール (白い壁、コンクリートの床、茶色いドア、グレーの床、塗装板張りの天井、塗装板張りの壁) の写真

The front door features 9 windows to keep the foyer bright and airy.
他の地域にある高級な中くらいなトランジショナルスタイルのおしゃれな玄関ドア (ベージュの壁、コンクリートの床、茶色いドア、グレーの床) の写真
他の地域にある高級な中くらいなトランジショナルスタイルのおしゃれな玄関ドア (ベージュの壁、コンクリートの床、茶色いドア、グレーの床) の写真

All'ingresso dell'abitazione troviamo una madia di Lago con specchi e mobili cappottiera di Caccaro. Due porte a vetro scorrevoli separano l'ambiente cucina.
Foto di Simone Marulli
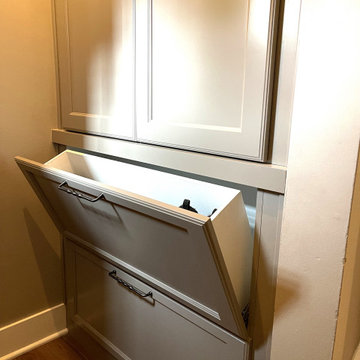
Cabinetry: Showplace EVO Frameless
Style: Breckenridge w/ Five Piece Drawer Headers
Finish: Paint Grade – Light Greige
Hardware: (Richelieu) Traditional Pulls in Antique Nickel
Designer: Devon Moore
Contractor: Stonik Services
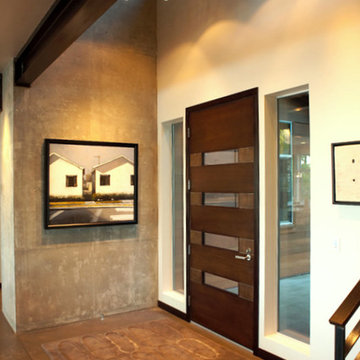
Main entry with custom designed entry door. Photography by Ian Gleadle.
シアトルにある高級な中くらいなモダンスタイルのおしゃれな玄関ドア (グレーの壁、コンクリートの床、茶色いドア、ベージュの床) の写真
シアトルにある高級な中くらいなモダンスタイルのおしゃれな玄関ドア (グレーの壁、コンクリートの床、茶色いドア、ベージュの床) の写真
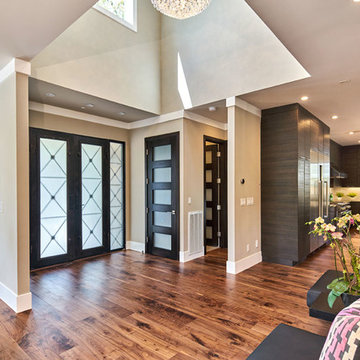
Robin McCarthy, Architect and Mark Pinkerton Photography
サンフランシスコにあるラグジュアリーな巨大なコンテンポラリースタイルのおしゃれな玄関ロビー (ベージュの壁、濃色無垢フローリング、茶色いドア) の写真
サンフランシスコにあるラグジュアリーな巨大なコンテンポラリースタイルのおしゃれな玄関ロビー (ベージュの壁、濃色無垢フローリング、茶色いドア) の写真
ブラウンの玄関 (コンクリートの床、濃色無垢フローリング、リノリウムの床、茶色いドア、緑のドア) の写真
1
