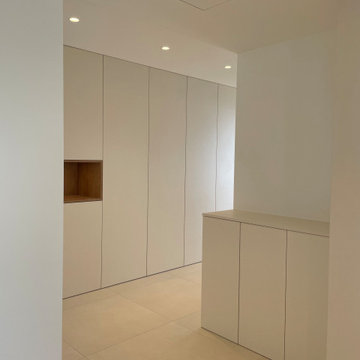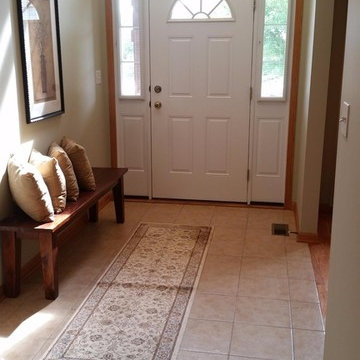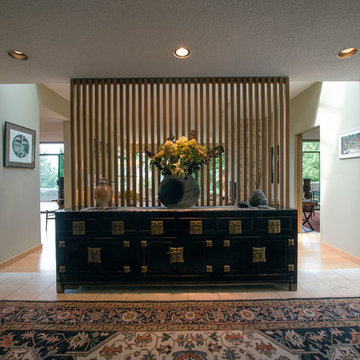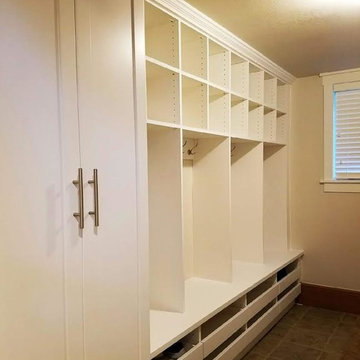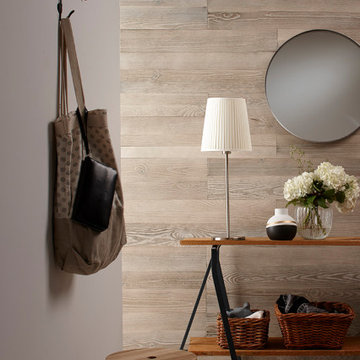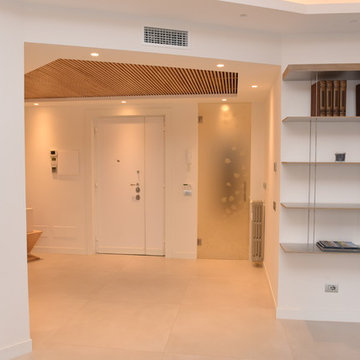ブラウンの玄関 (セラミックタイルの床、合板フローリング、畳、ベージュの床、白い壁) の写真
絞り込み:
資材コスト
並び替え:今日の人気順
写真 1〜20 枚目(全 113 枚)
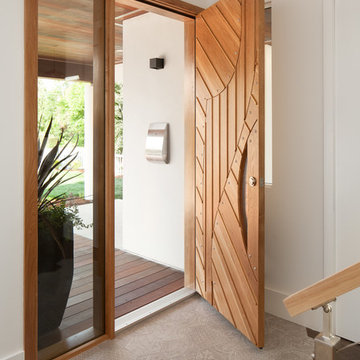
Custom door by Acadia Architecture Davide Giannella
サンフランシスコにあるモダンスタイルのおしゃれな玄関 (白い壁、セラミックタイルの床、淡色木目調のドア、ベージュの床) の写真
サンフランシスコにあるモダンスタイルのおしゃれな玄関 (白い壁、セラミックタイルの床、淡色木目調のドア、ベージュの床) の写真
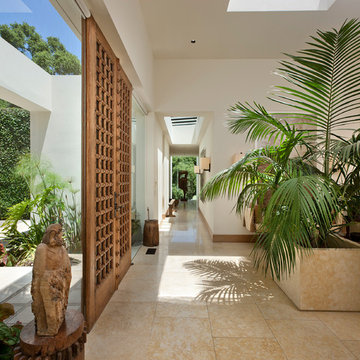
Jim Bartsch
サンタバーバラにある高級な中くらいな地中海スタイルのおしゃれな玄関ロビー (白い壁、セラミックタイルの床、ベージュの床、木目調のドア) の写真
サンタバーバラにある高級な中くらいな地中海スタイルのおしゃれな玄関ロビー (白い壁、セラミックタイルの床、ベージュの床、木目調のドア) の写真
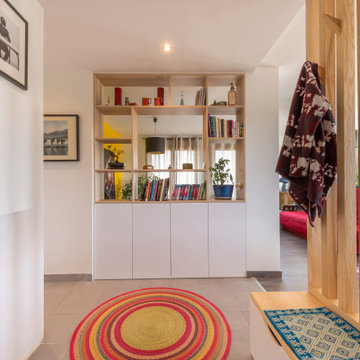
La création d’un SAS, qui permettrait à la fois de délimiter l’entrée du séjour et de gagner en espaces de rangement.
リヨンにあるお手頃価格の小さな北欧スタイルのおしゃれな玄関ロビー (白い壁、セラミックタイルの床、白いドア、ベージュの床) の写真
リヨンにあるお手頃価格の小さな北欧スタイルのおしゃれな玄関ロビー (白い壁、セラミックタイルの床、白いドア、ベージュの床) の写真
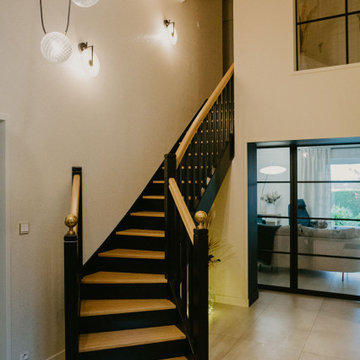
Une fois la porte passée, c’est l’élégant escalier noir et bois qui trône dans l’entrée et donne le ton !
L’ensemble des murs a été traité dans un ton neutre afin de mettre en valeur les éléments décoratifs.
Le claustra s’insère parfaitement dans l’ambiance tout en créant un filtre décoratif devant l’espace bureau.
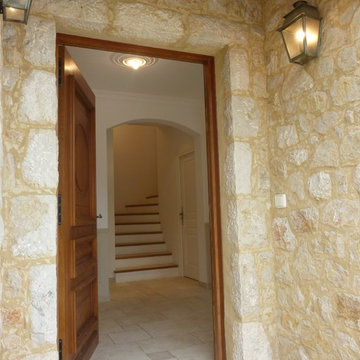
L'entrée du triplex sous porche (identique au T.3 et T.4), donne le ton de la décoration: seuil en pierre d'une seule pièce, vieilles poutres, feuillets en terre cuite, pierres d'angles taillées, porte sur mesure en chêne, arc surbaissé. A l'intérieur, moulures murales pour cet appartement uniquement, nez de marches en bois massif.
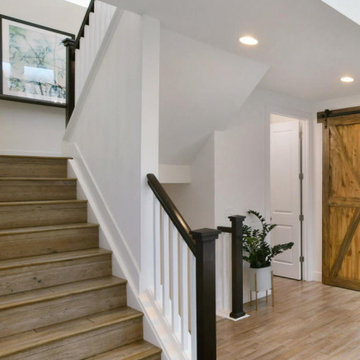
Large family-friendly foyer with black painted front door and sliding wood farmhouse door. Wood look tile flooring with Sherwin Williams Pure White on the walls and Tricorn Black on the stair railing. The entryway opens up to the living room with Pure White walls and Cheating Heart on the fireplace built-ins. I'm a colour consultant and did the paint colours for this beautiful space.
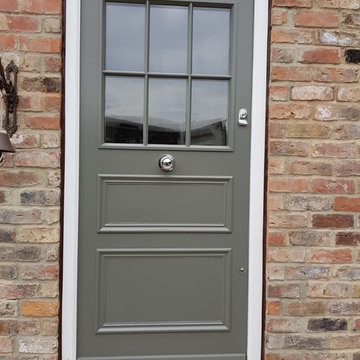
This is a bespoke solid hardwood 50mm thick made from West African Utile Hardwood. Extremely durable for all weathers, and is a beautiful timber to have spray finished. This was sprayed using farrow and ball French gray.
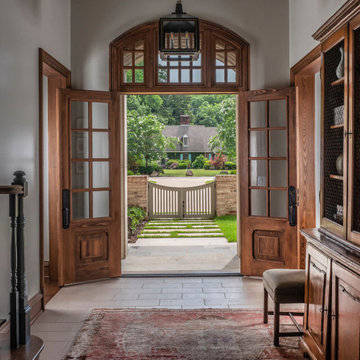
This home was built in an infill lot in an older, established, East Memphis neighborhood. We wanted to make sure that the architecture fits nicely into the mature neighborhood context. The clients enjoy the architectural heritage of the English Cotswold and we have created an updated/modern version of this style with all of the associated warmth and charm. As with all of our designs, having a lot of natural light in all the spaces is very important. The main gathering space has a beamed ceiling with windows on multiple sides that allows natural light to filter throughout the space and also contains an English fireplace inglenook. The interior woods and exterior materials including the brick and slate roof were selected to enhance that English cottage architecture.
Builder: Eddie Kircher Construction
Interior Designer: Rhea Crenshaw Interiors
Photographer: Ross Group Creative
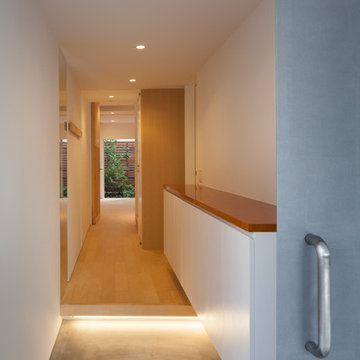
引き戸の玄関扉はフェロドール。奥に見えるのは1階の坪庭。右手は下足箱。その天板は漆塗り。框下に間接照明を仕込んでいます。Photo by 吉田誠
東京23区にあるモダンスタイルのおしゃれな玄関ドア (白い壁、合板フローリング、金属製ドア、ベージュの床) の写真
東京23区にあるモダンスタイルのおしゃれな玄関ドア (白い壁、合板フローリング、金属製ドア、ベージュの床) の写真
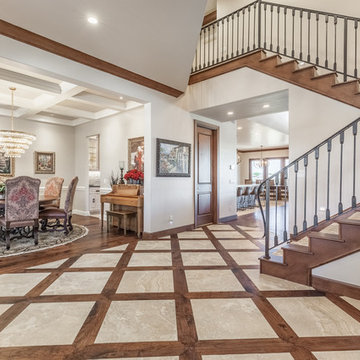
Justin Pruitt
オクラホマシティにある中くらいなトラディショナルスタイルのおしゃれな玄関ロビー (白い壁、セラミックタイルの床、金属製ドア、ベージュの床) の写真
オクラホマシティにある中くらいなトラディショナルスタイルのおしゃれな玄関ロビー (白い壁、セラミックタイルの床、金属製ドア、ベージュの床) の写真
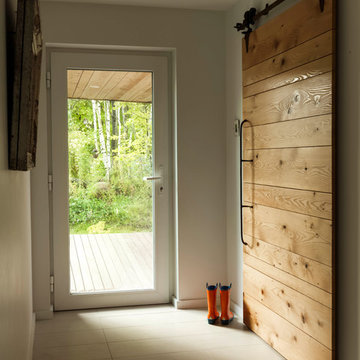
Studio III Architects
Photography by Susan Teare • www.susanteare.com
バーリントンにある小さなおしゃれな玄関ドア (白い壁、セラミックタイルの床、白いドア、ベージュの床) の写真
バーリントンにある小さなおしゃれな玄関ドア (白い壁、セラミックタイルの床、白いドア、ベージュの床) の写真
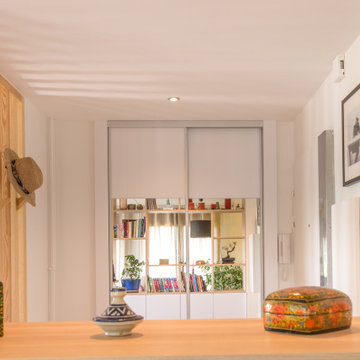
La création d’un SAS, qui permettrait à la fois de délimiter l’entrée du séjour et de gagner en espaces de rangement.
リヨンにあるお手頃価格の小さな北欧スタイルのおしゃれな玄関ロビー (白い壁、セラミックタイルの床、白いドア、ベージュの床) の写真
リヨンにあるお手頃価格の小さな北欧スタイルのおしゃれな玄関ロビー (白い壁、セラミックタイルの床、白いドア、ベージュの床) の写真
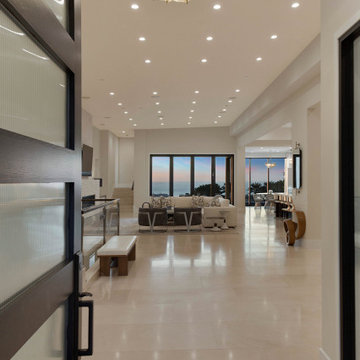
オレンジカウンティにあるラグジュアリーな中くらいなコンテンポラリースタイルのおしゃれな玄関ロビー (白い壁、セラミックタイルの床、濃色木目調のドア、ベージュの床) の写真
ブラウンの玄関 (セラミックタイルの床、合板フローリング、畳、ベージュの床、白い壁) の写真
1
