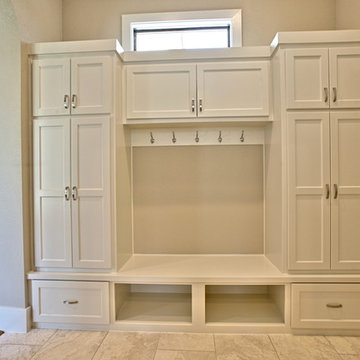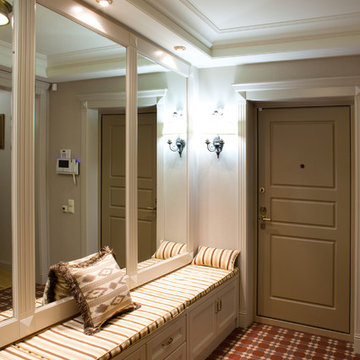ブラウンの玄関 (セラミックタイルの床、合板フローリング、畳) の写真
絞り込み:
資材コスト
並び替え:今日の人気順
写真 1〜20 枚目(全 2,814 枚)
1/5

Today’s basements are much more than dark, dingy spaces or rec rooms of years ago. Because homeowners are spending more time in them, basements have evolved into lower-levels with distinctive spaces, complete with stone and marble fireplaces, sitting areas, coffee and wine bars, home theaters, over sized guest suites and bathrooms that rival some of the most luxurious resort accommodations.
Gracing the lakeshore of Lake Beulah, this homes lower-level presents a beautiful opening to the deck and offers dynamic lake views. To take advantage of the home’s placement, the homeowner wanted to enhance the lower-level and provide a more rustic feel to match the home’s main level, while making the space more functional for boating equipment and easy access to the pier and lakefront.
Jeff Auberger designed a seating area to transform into a theater room with a touch of a button. A hidden screen descends from the ceiling, offering a perfect place to relax after a day on the lake. Our team worked with a local company that supplies reclaimed barn board to add to the decor and finish off the new space. Using salvaged wood from a corn crib located in nearby Delavan, Jeff designed a charming area near the patio door that features two closets behind sliding barn doors and a bench nestled between the closets, providing an ideal spot to hang wet towels and store flip flops after a day of boating. The reclaimed barn board was also incorporated into built-in shelving alongside the fireplace and an accent wall in the updated kitchenette.
Lastly the children in this home are fans of the Harry Potter book series, so naturally, there was a Harry Potter themed cupboard under the stairs created. This cozy reading nook features Hogwartz banners and wizarding wands that would amaze any fan of the book series.
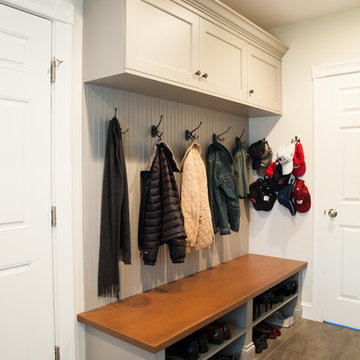
Carol Savage Photography
ボストンにある高級な中くらいなトランジショナルスタイルのおしゃれな玄関 (ベージュの壁、セラミックタイルの床、白いドア、茶色い床) の写真
ボストンにある高級な中くらいなトランジショナルスタイルのおしゃれな玄関 (ベージュの壁、セラミックタイルの床、白いドア、茶色い床) の写真
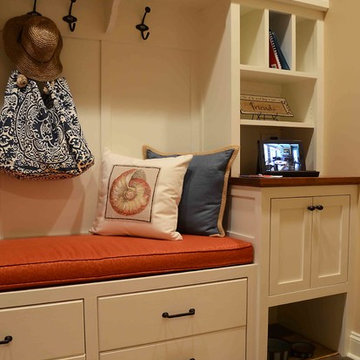
Ken Pamatat
ニューヨークにある高級な中くらいなトラディショナルスタイルのおしゃれなマッドルーム (ベージュの壁、セラミックタイルの床、茶色い床) の写真
ニューヨークにある高級な中くらいなトラディショナルスタイルのおしゃれなマッドルーム (ベージュの壁、セラミックタイルの床、茶色い床) の写真
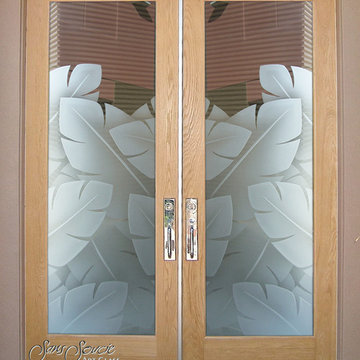
First impressions count! Glass Front Entry Doors that Make a Statement! Your front entry door is the first thing people see and glass front doors by Sans Soucie featuring frosted, etched glass designs create a unique, custom effect while also providing privacy AND light! A little or a lot, your front door glass will be obscure and private without sacrificing sunlight! Available any size, all glass doors are custom made to order and ship worldwide at reasonable prices. Door glass for exterior front entry will be tempered, dual pane (an equally efficient single 1/2" thick pane is used in our fiberglass doors). Selling both the glass inserts for front doors as well as doors with glass, Sans Soucie art glass entry doors are available in 8 woods and Plastpro fiberglass in both smooth surface or a grain texture, as a slab door or prehung in the jamb - any size. From simple frosted glass effects to our more extravagant 3D sculpture carved, painted and stained glass .. and everything in between, Sans Soucie designs are sandblasted different ways which create not only different effects but different levels in price. The "same design, done different" - with no limit to design, there's something for every decor, any style. Price will vary by design complexity and type of effect: Specialty Glass and Frosted Glass. Inside our fun, easy to use online Glass and Door Designer, you'll get instant pricing on everything as YOU customize your front door and glass! When you're all finished designing, you can place your order online! We're here to answer any questions you have so please call (877) 331-339 to speak to a knowledgeable representative! Doors ship worldwide at reasonable prices from Palm Desert, California with delivery time ranges between 3-8 weeks depending on door material and glass effect selected. (Doug Fir or Fiberglass in Frosted Effects allow 3 weeks, Specialty Woods and Glass [2D, 3D, Leaded] will require approx. 8 weeks).
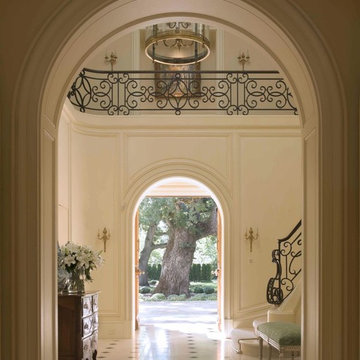
View through an arched doorway of the stair hall and front gardens.
Photographer: Mark Darley, Matthew Millman
ラグジュアリーな広いトラディショナルスタイルのおしゃれな玄関ホール (白い壁、セラミックタイルの床、茶色いドア、白い床) の写真
ラグジュアリーな広いトラディショナルスタイルのおしゃれな玄関ホール (白い壁、セラミックタイルの床、茶色いドア、白い床) の写真

The foyer area of this Brookline/Chestnut Hill residence outside Boston features Phillip Jeffries grasscloth and an Arteriors Mirror. The welcoming arrangement is completed with an airy console table and a selection of choice accessories from retail favorites such as West Elm and Crate and Barrel. Photo Credit: Michael Partenio

Hallway of New England style house with light grey floor tiles, red front door and timber ceiling.
ケルンにある中くらいなカントリー風のおしゃれな玄関ドア (白い壁、セラミックタイルの床、赤いドア、マルチカラーの床) の写真
ケルンにある中くらいなカントリー風のおしゃれな玄関ドア (白い壁、セラミックタイルの床、赤いドア、マルチカラーの床) の写真

Claustra bois pour délimiter l'entrée du séjour.
他の地域にある低価格の小さなモダンスタイルのおしゃれな玄関ロビー (白い壁、セラミックタイルの床、黒いドア、グレーの床) の写真
他の地域にある低価格の小さなモダンスタイルのおしゃれな玄関ロビー (白い壁、セラミックタイルの床、黒いドア、グレーの床) の写真

Photo Credits: Brian Vanden Brink
ボストンにある中くらいなビーチスタイルのおしゃれなマッドルーム (黄色い壁、セラミックタイルの床、グレーの床) の写真
ボストンにある中くらいなビーチスタイルのおしゃれなマッドルーム (黄色い壁、セラミックタイルの床、グレーの床) の写真
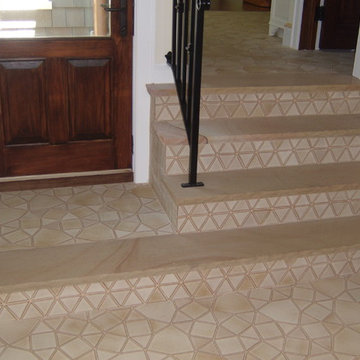
Custom made tile with stone stairs.
ニューヨークにある中くらいなエクレクティックスタイルのおしゃれな玄関ホール (白い壁、セラミックタイルの床、木目調のドア) の写真
ニューヨークにある中くらいなエクレクティックスタイルのおしゃれな玄関ホール (白い壁、セラミックタイルの床、木目調のドア) の写真
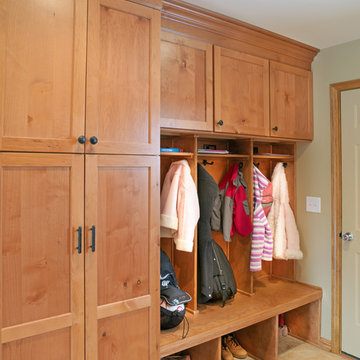
Mudroom / Laundry storage and locker cabinets. Knotty Alder cabinets and components from Woodharbor. Designed by Monica Lewis, CMKBD, MCR, UDCP of J.S. Brown & Company.
Photos by J.E. Evans.
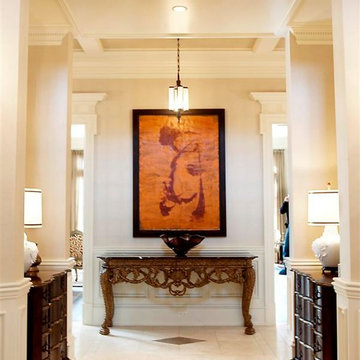
Tony Soluri Photography
シカゴにある高級な広いトラディショナルスタイルのおしゃれな玄関 (ベージュの壁、セラミックタイルの床) の写真
シカゴにある高級な広いトラディショナルスタイルのおしゃれな玄関 (ベージュの壁、セラミックタイルの床) の写真
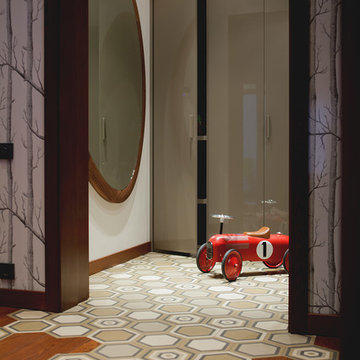
Архитектурное бюро Dacha-buro
(Петр Попов-Серебряков, Ольга Попова-Серебрякова)
Год реализации 2015
Фотограф Анна Валькова
モスクワにある高級な小さなコンテンポラリースタイルのおしゃれな玄関 (白い壁、セラミックタイルの床) の写真
モスクワにある高級な小さなコンテンポラリースタイルのおしゃれな玄関 (白い壁、セラミックタイルの床) の写真
ブラウンの玄関 (セラミックタイルの床、合板フローリング、畳) の写真
1



