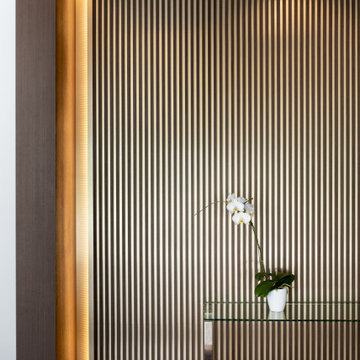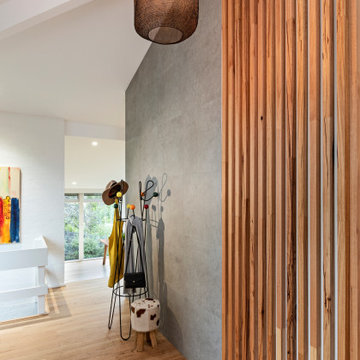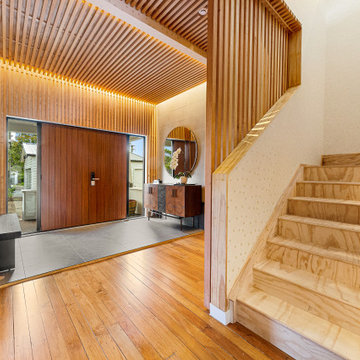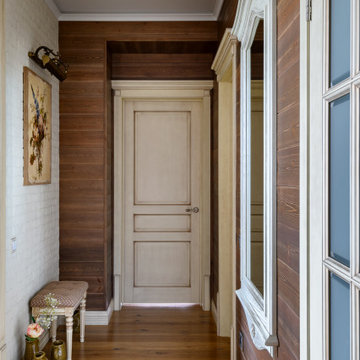ブラウンの玄関 (セラミックタイルの床、大理石の床、無垢フローリング、板張り壁) の写真
絞り込み:
資材コスト
並び替え:今日の人気順
写真 1〜20 枚目(全 48 枚)

Une entrée optimisée avec des rangements haut pour ne pas encombrer l'espace. Un carrelage geométrique qui apporte de la profondeur, et des touches de noir pour l'élégance. Une assise avec des patères, et un grand liroir qui agrandit l'espace.
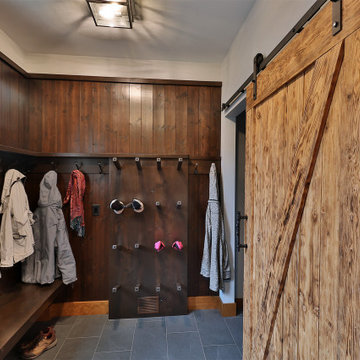
A custom bootroom with fully functional storage for a family. The boot and glove dryer keeps gear dry, the cubbies and drawers keep the clutter contained. With plenty of storage, this room is build to function.

This new house is located in a quiet residential neighborhood developed in the 1920’s, that is in transition, with new larger homes replacing the original modest-sized homes. The house is designed to be harmonious with its traditional neighbors, with divided lite windows, and hip roofs. The roofline of the shingled house steps down with the sloping property, keeping the house in scale with the neighborhood. The interior of the great room is oriented around a massive double-sided chimney, and opens to the south to an outdoor stone terrace and gardens. Photo by: Nat Rea Photography
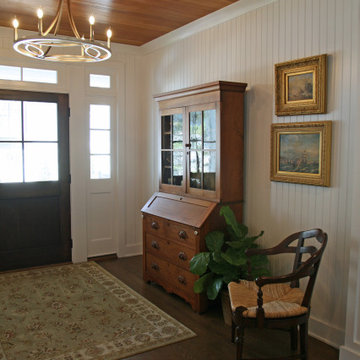
The understated entry to this new cottage re-used the 100 year old paneling from the cottage that was taken down. The senitment and the re-purpose makes coming home have new meaning.
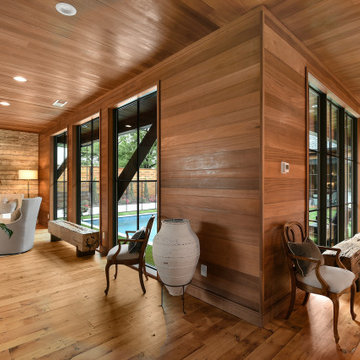
Looking into living room and the dining room.
アトランタにある広いカントリー風のおしゃれな玄関ロビー (白い壁、無垢フローリング、板張り天井、板張り壁) の写真
アトランタにある広いカントリー風のおしゃれな玄関ロビー (白い壁、無垢フローリング、板張り天井、板張り壁) の写真
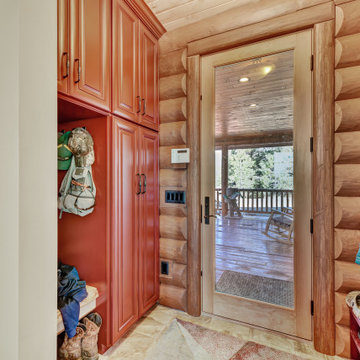
Mudroom with an abundance of storage.
他の地域にある高級な小さなラスティックスタイルのおしゃれなマッドルーム (茶色い壁、セラミックタイルの床、濃色木目調のドア、茶色い床、板張り壁) の写真
他の地域にある高級な小さなラスティックスタイルのおしゃれなマッドルーム (茶色い壁、セラミックタイルの床、濃色木目調のドア、茶色い床、板張り壁) の写真
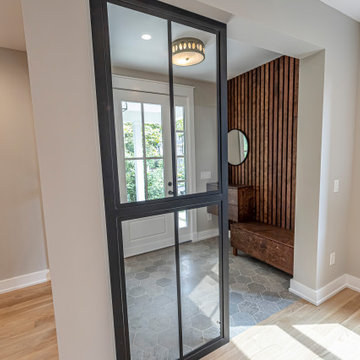
This beautiful foyer features built-ins from our fabrication shop as well as industrial metal glass partitions based on a beautiful hexagon tile floor
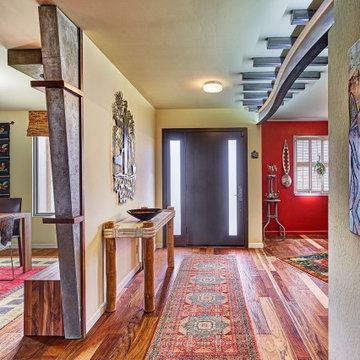
Meaning “line” in Swahili, the Mstari Safari Task Lounge itself is accented with clean wooden lines, as well as dramatic contrasts of hammered gold and reflective obsidian desk-drawers. A custom-made industrial, mid-century desk—the room’s focal point—is perfect for centering focus while going over the day’s workload. Behind, a tiger painting ties the African motif together. Contrasting pendant lights illuminate the workspace, permeating the sharp, angular design with more organic forms.
Outside the task lounge, a custom barn door conceals the client’s entry coat closet. A patchwork of Mexican retablos—turn of the century religious relics—celebrate the client’s eclectic style and love of antique cultural art, while a large wrought-iron turned handle and barn door track unify the composition.
A home as tactfully curated as the Mstari deserved a proper entryway. We knew that right as guests entered the home, they needed to be wowed. So rather than opting for a traditional drywall header, we engineered an undulating I-beam that spanned the opening. The I-beam’s spine incorporated steel ribbing, leaving a striking impression of a Gaudiesque spine.
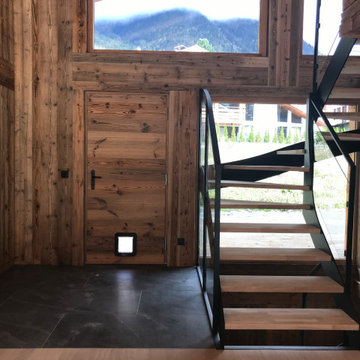
Hall d'entrée avec porte habillée en vieux bois brûlé soleil. Escalier en métal et chêne sur mesure. Bardage en vieux bois brulé soleil et sol en pierre noire. Placard d'entrée invisible en vieux bois brûlé soleil.
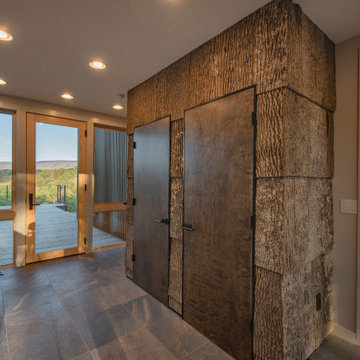
The entry of Camp May, featuring the poplar bark siding used on the exterior.
モダンスタイルのおしゃれな玄関 (セラミックタイルの床、淡色木目調のドア、板張り壁) の写真
モダンスタイルのおしゃれな玄関 (セラミックタイルの床、淡色木目調のドア、板張り壁) の写真
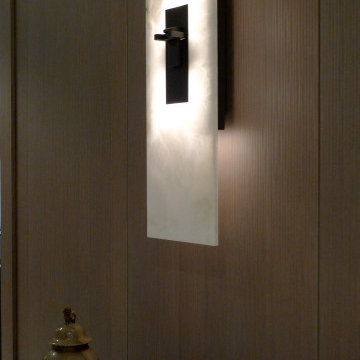
éclairage décoratif
パリにある高級な広いコンテンポラリースタイルのおしゃれな玄関ロビー (茶色い壁、大理石の床、ベージュの床、折り上げ天井、板張り壁) の写真
パリにある高級な広いコンテンポラリースタイルのおしゃれな玄関ロビー (茶色い壁、大理石の床、ベージュの床、折り上げ天井、板張り壁) の写真
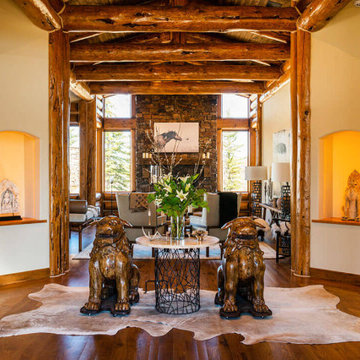
他の地域にあるラグジュアリーな広いラスティックスタイルのおしゃれな玄関ロビー (無垢フローリング、茶色い床、表し梁、板張り壁) の写真
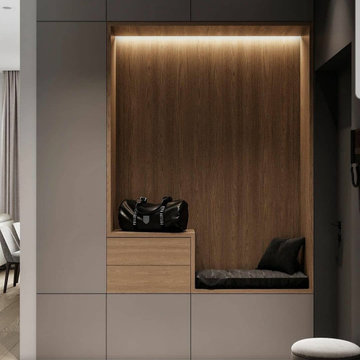
Kitchen & Living open space con predominanza di colore grigio, che da un carattere elegante all'ambiente.
i dettagli in legno inseriti danno calore allo spazio interessato, bilanciando perfettamente lo studio cromatico.
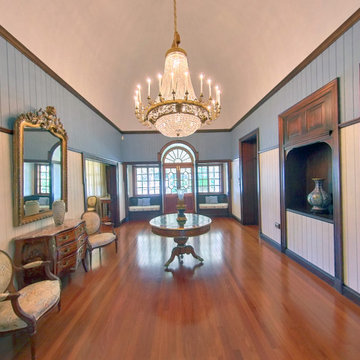
1912 Heritage House in Brisbane inner North suburbs. The renovation project included a specially manufactured rolled frame and vaulted ceiling in the entry foyer to support the 260kg grand chandelier from 1840. Prestige Renovation project by Birchall & Partners Architects.
ブラウンの玄関 (セラミックタイルの床、大理石の床、無垢フローリング、板張り壁) の写真
1


