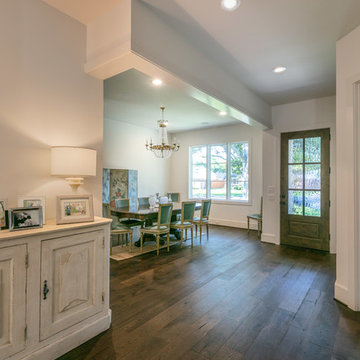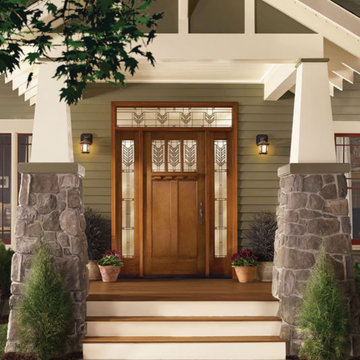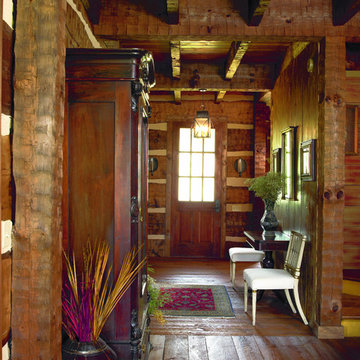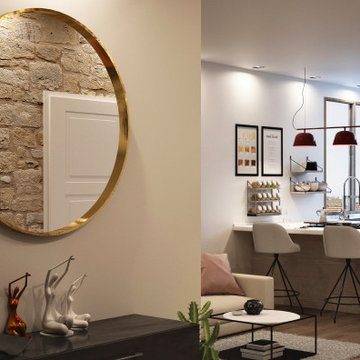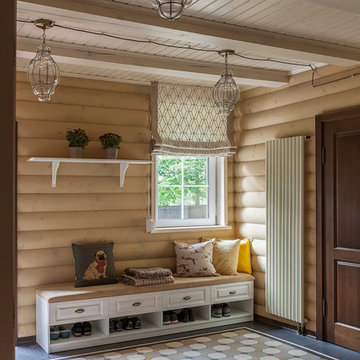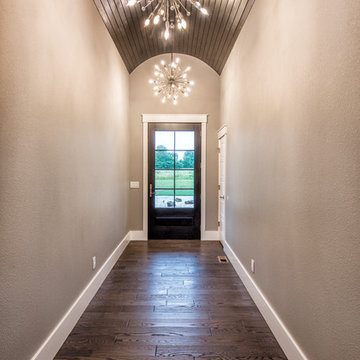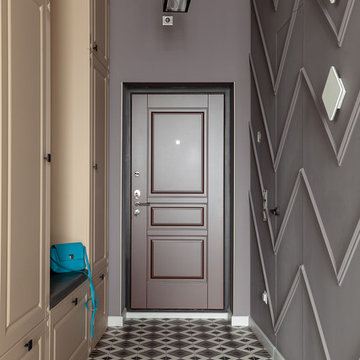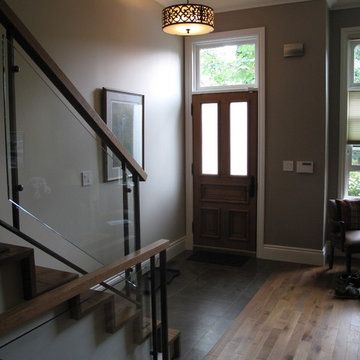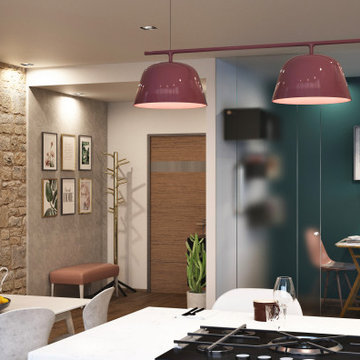ブラウンの玄関 (セラミックタイルの床、濃色無垢フローリング、茶色いドア) の写真
絞り込み:
資材コスト
並び替え:今日の人気順
写真 1〜20 枚目(全 201 枚)
1/5

Mediterranean retreat perched above a golf course overlooking the ocean.
サンフランシスコにあるラグジュアリーな広い地中海スタイルのおしゃれな玄関ロビー (ベージュの壁、セラミックタイルの床、茶色いドア、ベージュの床) の写真
サンフランシスコにあるラグジュアリーな広い地中海スタイルのおしゃれな玄関ロビー (ベージュの壁、セラミックタイルの床、茶色いドア、ベージュの床) の写真
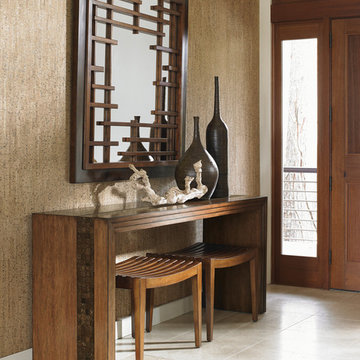
Refined entry featuring Pan-Asian design elements like fretwork, cocoa shell inlays and clean lines.
オレンジカウンティにある高級な中くらいなアジアンスタイルのおしゃれな玄関ロビー (ベージュの壁、セラミックタイルの床、茶色いドア) の写真
オレンジカウンティにある高級な中くらいなアジアンスタイルのおしゃれな玄関ロビー (ベージュの壁、セラミックタイルの床、茶色いドア) の写真

All'ingresso dell'abitazione troviamo una madia di Lago con specchi e mobili cappottiera di Caccaro. Due porte a vetro scorrevoli separano l'ambiente cucina.
Foto di Simone Marulli

シカゴにある高級な中くらいなカントリー風のおしゃれな玄関 (ベージュの壁、セラミックタイルの床、茶色いドア、グレーの床、クロスの天井、塗装板張りの壁、白い天井) の写真
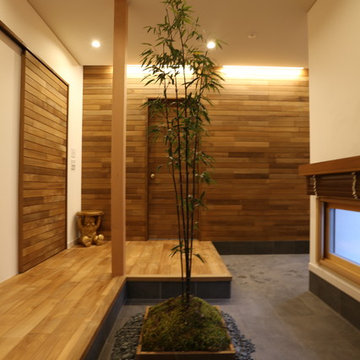
無垢のチーク、杉、樅の木やパインなどバランスよく使い、北欧を感じさせる落ち着いた空間に Photo by Hitomi Mese
他の地域にあるアジアンスタイルのおしゃれな玄関ホール (白い壁、濃色無垢フローリング、茶色いドア) の写真
他の地域にあるアジアンスタイルのおしゃれな玄関ホール (白い壁、濃色無垢フローリング、茶色いドア) の写真
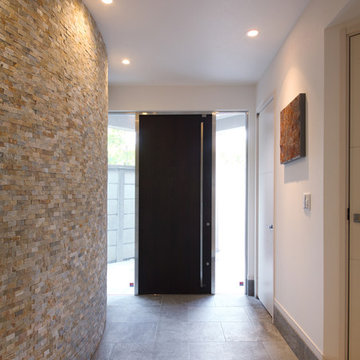
エントランスホールに入るとラウンドしたモザイクの石貼り壁面が奥へと導きます。
東京23区にある中くらいなモダンスタイルのおしゃれな玄関ホール (白い壁、セラミックタイルの床、茶色いドア、白い床) の写真
東京23区にある中くらいなモダンスタイルのおしゃれな玄関ホール (白い壁、セラミックタイルの床、茶色いドア、白い床) の写真
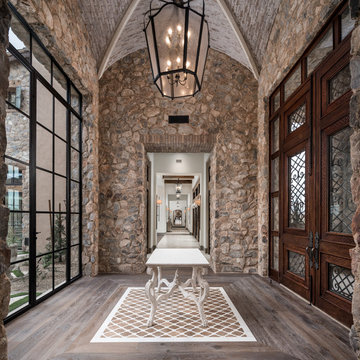
World Renowned Luxury Home Builder Fratantoni Luxury Estates built these beautiful Ceilings! They build homes for families all over the country in any size and style. They also have in-house Architecture Firm Fratantoni Design and world-class interior designer Firm Fratantoni Interior Designers! Hire one or all three companies to design, build and or remodel your home!
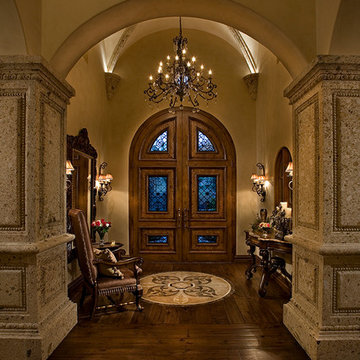
Rustic entry foyer with wood floors and gorgeous marble medallion.
フェニックスにあるラグジュアリーな巨大なラスティックスタイルのおしゃれな玄関ロビー (ベージュの壁、濃色無垢フローリング、茶色いドア、マルチカラーの床) の写真
フェニックスにあるラグジュアリーな巨大なラスティックスタイルのおしゃれな玄関ロビー (ベージュの壁、濃色無垢フローリング、茶色いドア、マルチカラーの床) の写真

Entryway stone detail and vaulted ceilings, double doors, and custom chandeliers.
フェニックスにあるラグジュアリーな巨大なラスティックスタイルのおしゃれな玄関ロビー (マルチカラーの壁、濃色無垢フローリング、茶色いドア、マルチカラーの床、塗装板張りの天井、レンガ壁) の写真
フェニックスにあるラグジュアリーな巨大なラスティックスタイルのおしゃれな玄関ロビー (マルチカラーの壁、濃色無垢フローリング、茶色いドア、マルチカラーの床、塗装板張りの天井、レンガ壁) の写真
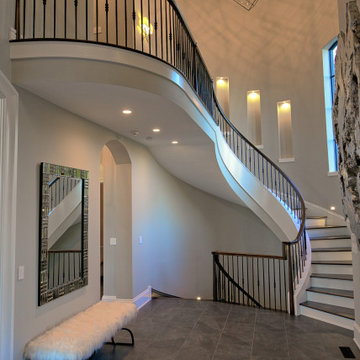
This Entry/Foyer features a sweeping staircase that starts in the lower level and continues up to the second floor. Stair lighting and custom lighted niches are featured in this beautiful area.
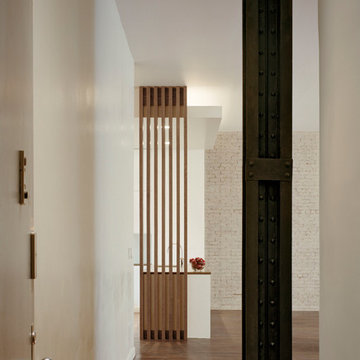
This two bedroom apartment is located in a converted loft building dating from 1881 near Gramercy Park in Manhattan. The design involved the complete remodeling of the apartment, including a new open plan kitchen with an island overlooking the living area.
The existing building fabric becomes part of the redesigned space in the form of an exposed cast iron column and an uncovered brickwork wall. These simple moves serve as tectonic reminders of the building's history while being juxtaposed with the modern fixtures and finishes that form the rest of the apartment.
Natural light is drawn into the hallway by inserting a glass clerestory over a new storage wall. Cabinetry in the living, kitchen and bedroom spaces is built into the walls to maximize storage areas while creating a fully integrated architectural solution throughout the apartment. Artificial lighting is discreetly added through light coves, recessed ceiling fixtures and under cabinet lights.
A warm, yet limited palette of materials include American walnut, limestone and bright red full height closet doors - located in the children's bedroom.
www.archphoto.com
ブラウンの玄関 (セラミックタイルの床、濃色無垢フローリング、茶色いドア) の写真
1
