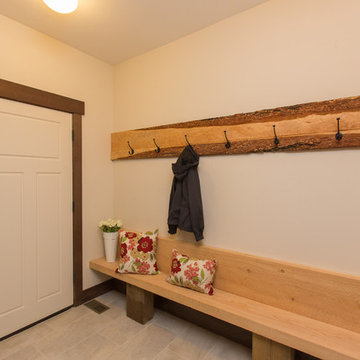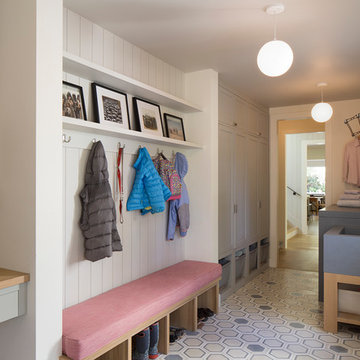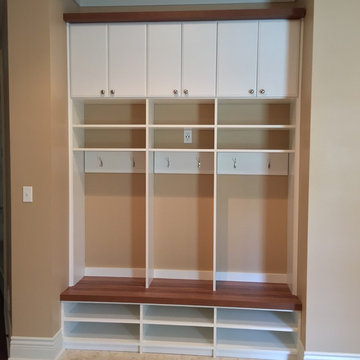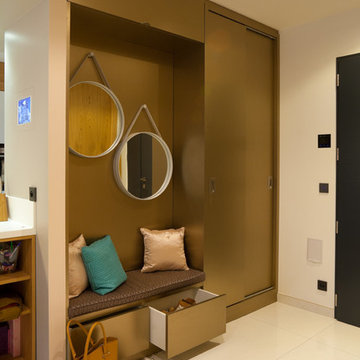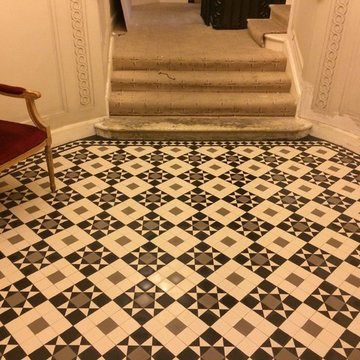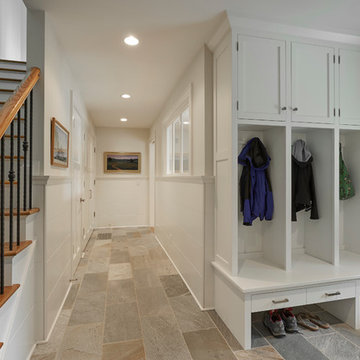ブラウンの玄関 (セラミックタイルの床、コルクフローリング、御影石の床) の写真
絞り込み:
資材コスト
並び替え:今日の人気順
写真 1〜20 枚目(全 2,859 枚)
1/5
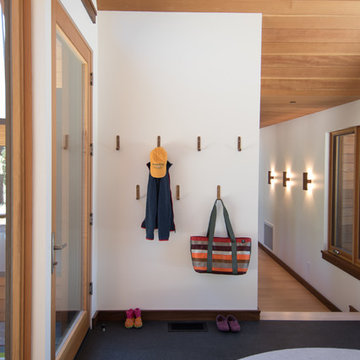
Entry with door to Rear Terrace.
Built by Crestwood Construction.
Photo by Jeff Freeman.
サクラメントにある中くらいなモダンスタイルのおしゃれな玄関 (白い壁、御影石の床、濃色木目調のドア、黒い床) の写真
サクラメントにある中くらいなモダンスタイルのおしゃれな玄関 (白い壁、御影石の床、濃色木目調のドア、黒い床) の写真
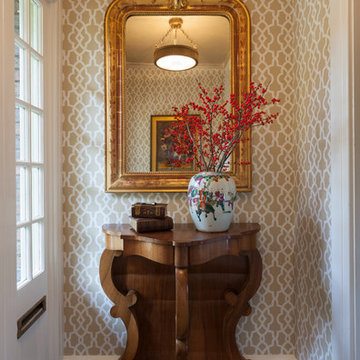
Jay Rosenblatt Photography
ニューヨークにある広いおしゃれな玄関ラウンジ (ベージュの壁、白いドア、セラミックタイルの床) の写真
ニューヨークにある広いおしゃれな玄関ラウンジ (ベージュの壁、白いドア、セラミックタイルの床) の写真

Photo Credits: Brian Vanden Brink
ボストンにある中くらいなビーチスタイルのおしゃれなマッドルーム (黄色い壁、セラミックタイルの床、グレーの床) の写真
ボストンにある中くらいなビーチスタイルのおしゃれなマッドルーム (黄色い壁、セラミックタイルの床、グレーの床) の写真

Mediterranean retreat perched above a golf course overlooking the ocean.
サンフランシスコにあるラグジュアリーな広い地中海スタイルのおしゃれな玄関ロビー (ベージュの壁、セラミックタイルの床、茶色いドア、ベージュの床) の写真
サンフランシスコにあるラグジュアリーな広い地中海スタイルのおしゃれな玄関ロビー (ベージュの壁、セラミックタイルの床、茶色いドア、ベージュの床) の写真
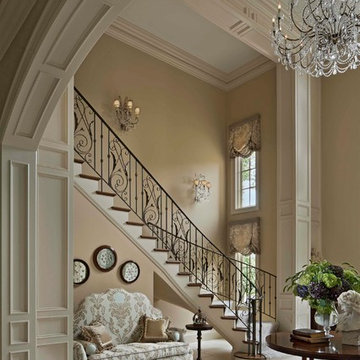
Photographer: Beth Singer
デトロイトにあるお手頃価格の広いトラディショナルスタイルのおしゃれな玄関ロビー (ベージュの壁、セラミックタイルの床) の写真
デトロイトにあるお手頃価格の広いトラディショナルスタイルのおしゃれな玄関ロビー (ベージュの壁、セラミックタイルの床) の写真
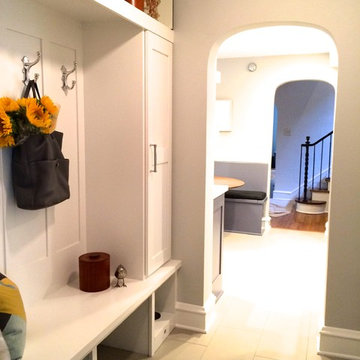
Hayley McCormick
ニューヨークにある小さなトランジショナルスタイルのおしゃれなマッドルーム (白い壁、セラミックタイルの床) の写真
ニューヨークにある小さなトランジショナルスタイルのおしゃれなマッドルーム (白い壁、セラミックタイルの床) の写真
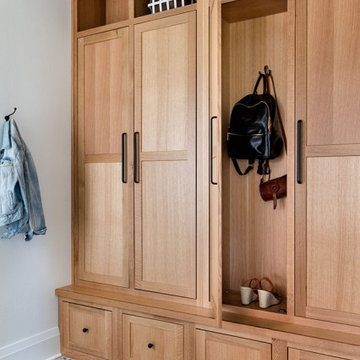
Our Seattle studio designed this stunning 5,000+ square foot Snohomish home to make it comfortable and fun for a wonderful family of six.
On the main level, our clients wanted a mudroom. So we removed an unused hall closet and converted the large full bathroom into a powder room. This allowed for a nice landing space off the garage entrance. We also decided to close off the formal dining room and convert it into a hidden butler's pantry. In the beautiful kitchen, we created a bright, airy, lively vibe with beautiful tones of blue, white, and wood. Elegant backsplash tiles, stunning lighting, and sleek countertops complete the lively atmosphere in this kitchen.
On the second level, we created stunning bedrooms for each member of the family. In the primary bedroom, we used neutral grasscloth wallpaper that adds texture, warmth, and a bit of sophistication to the space creating a relaxing retreat for the couple. We used rustic wood shiplap and deep navy tones to define the boys' rooms, while soft pinks, peaches, and purples were used to make a pretty, idyllic little girls' room.
In the basement, we added a large entertainment area with a show-stopping wet bar, a large plush sectional, and beautifully painted built-ins. We also managed to squeeze in an additional bedroom and a full bathroom to create the perfect retreat for overnight guests.
For the decor, we blended in some farmhouse elements to feel connected to the beautiful Snohomish landscape. We achieved this by using a muted earth-tone color palette, warm wood tones, and modern elements. The home is reminiscent of its spectacular views – tones of blue in the kitchen, primary bathroom, boys' rooms, and basement; eucalyptus green in the kids' flex space; and accents of browns and rust throughout.
---Project designed by interior design studio Kimberlee Marie Interiors. They serve the Seattle metro area including Seattle, Bellevue, Kirkland, Medina, Clyde Hill, and Hunts Point.
For more about Kimberlee Marie Interiors, see here: https://www.kimberleemarie.com/
To learn more about this project, see here:
https://www.kimberleemarie.com/modern-luxury-home-remodel-snohomish
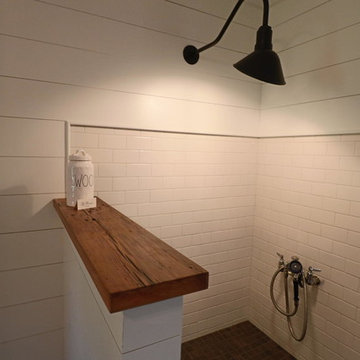
2016 Showcase of Homes Luxury Award Winning Home by La Femme Home Builders, LLC
ボストンにある広いカントリー風のおしゃれなマッドルーム (白い壁、セラミックタイルの床、緑のドア) の写真
ボストンにある広いカントリー風のおしゃれなマッドルーム (白い壁、セラミックタイルの床、緑のドア) の写真
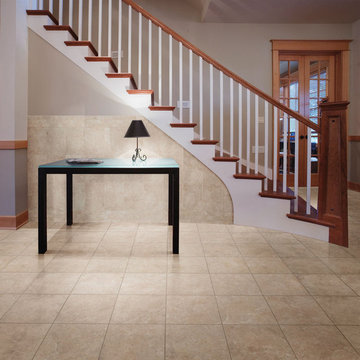
Photo features Avante Bianco on the floor and wall.
シカゴにある中くらいなトラディショナルスタイルのおしゃれな玄関ロビー (ベージュの壁、セラミックタイルの床) の写真
シカゴにある中くらいなトラディショナルスタイルのおしゃれな玄関ロビー (ベージュの壁、セラミックタイルの床) の写真

Built in dark wood bench with integrated boot storage. Large format stone-effect floor tile. Photography by Spacecrafting.
ミネアポリスにある高級な広いトラディショナルスタイルのおしゃれなマッドルーム (グレーの壁、セラミックタイルの床、白いドア) の写真
ミネアポリスにある高級な広いトラディショナルスタイルのおしゃれなマッドルーム (グレーの壁、セラミックタイルの床、白いドア) の写真
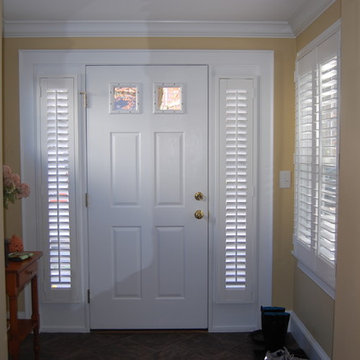
Plantation Shutters add elegance and timeless to any room. They can be shaped to any form to custom fit any window and doors. Custom colors and custom stains make Plantation shutters one of the best window treatments available.
http://www.shadesinplace.com
ブラウンの玄関 (セラミックタイルの床、コルクフローリング、御影石の床) の写真
1
