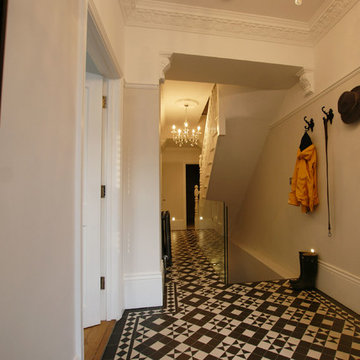ブラウンの玄関 (レンガの床、セラミックタイルの床、無垢フローリング) の写真
絞り込み:
資材コスト
並び替え:今日の人気順
写真 1〜20 枚目(全 9,804 枚)
1/5

Reagen Taylor
ポートランドにあるお手頃価格の小さなミッドセンチュリースタイルのおしゃれな玄関 (白い壁、無垢フローリング、木目調のドア) の写真
ポートランドにあるお手頃価格の小さなミッドセンチュリースタイルのおしゃれな玄関 (白い壁、無垢フローリング、木目調のドア) の写真
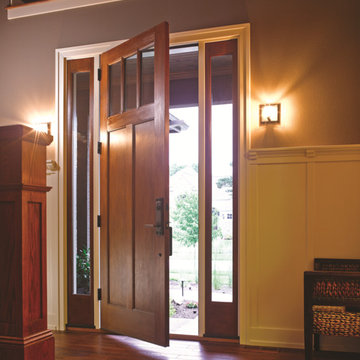
8ft. Therma-Tru Classic-Craft American Style Collection fiberglass door with high-definition Douglas Fir grain and Shaker-style recessed panels. Door and sidelites include energy-efficient Low-E glass.

8" Character Rift & Quartered White Oak Wood Floor with Matching Stair Treads. Extra Long Planks. Finished on site in Nashville Tennessee. Rubio Monocoat Finish. www.oakandbroad.com
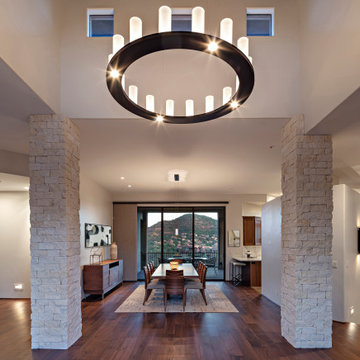
Interior Design: Stephanie Larsen Interior Design
Photography: Steven Thompson
フェニックスにあるモダンスタイルのおしゃれな玄関 (白い壁、無垢フローリング、茶色い床) の写真
フェニックスにあるモダンスタイルのおしゃれな玄関 (白い壁、無垢フローリング、茶色い床) の写真

Bench add a playful and utilitarian finish to mud room. Walnut cabinets and LED strip lighting. Porcelain tile floor.
シアトルにある高級な中くらいなミッドセンチュリースタイルのおしゃれな玄関ロビー (白い壁、無垢フローリング、淡色木目調のドア、三角天井) の写真
シアトルにある高級な中くらいなミッドセンチュリースタイルのおしゃれな玄関ロビー (白い壁、無垢フローリング、淡色木目調のドア、三角天井) の写真

Spacious mudroom for the kids to kick off their muddy boots or snowy wet clothes. The 10' tall cabinets are reclaimed barn wood and have metal mesh to allow for air flow and drying of clothes.

Entrance hall with driftwood side table and cream armchairs. Panelled walls with plastered wall lights.
他の地域にあるラグジュアリーな広いおしゃれな玄関ホール (セラミックタイルの床、青いドア、白い床、パネル壁、白い天井) の写真
他の地域にあるラグジュアリーな広いおしゃれな玄関ホール (セラミックタイルの床、青いドア、白い床、パネル壁、白い天井) の写真
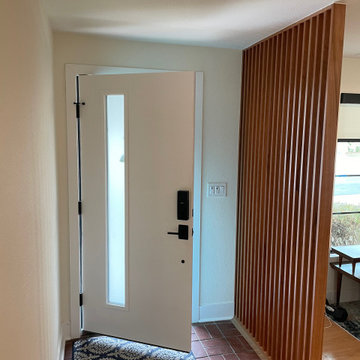
Entryway with updated front door and mid-century modern wood seperator between living space.
デンバーにある高級なミッドセンチュリースタイルのおしゃれな玄関 (白い壁、レンガの床、白いドア) の写真
デンバーにある高級なミッドセンチュリースタイルのおしゃれな玄関 (白い壁、レンガの床、白いドア) の写真
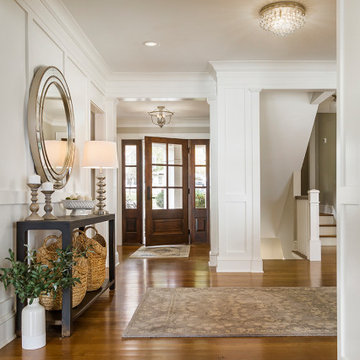
Wainscotting
Drafted and Designed by Fluidesign Studio
ミネアポリスにある広いトラディショナルスタイルのおしゃれな玄関ホール (白い壁、無垢フローリング、木目調のドア、茶色い床) の写真
ミネアポリスにある広いトラディショナルスタイルのおしゃれな玄関ホール (白い壁、無垢フローリング、木目調のドア、茶色い床) の写真
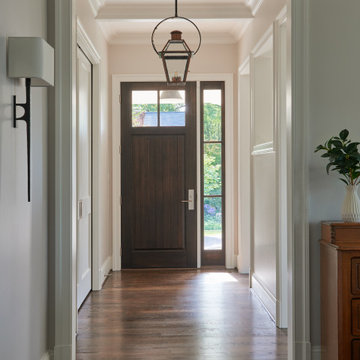
A new 6,000 square foot farmhouse-style residence designed with an open layout and southern charm. The home contains six bedrooms, four-and-a-half baths, wine cellar, home gym, open living / dining / kitchen area, and plenty of outdoor living space.
Photography: Anice Hoachlander, Studio HDP
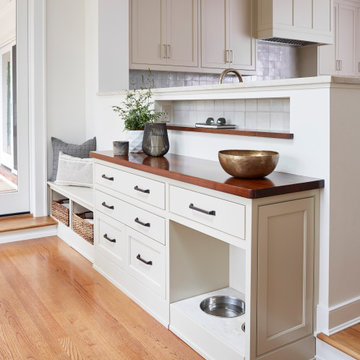
Rear Entry Drop-Zone
リッチモンドにある高級な中くらいなトランジショナルスタイルのおしゃれな玄関ホール (白い壁、無垢フローリング、茶色い床) の写真
リッチモンドにある高級な中くらいなトランジショナルスタイルのおしゃれな玄関ホール (白い壁、無垢フローリング、茶色い床) の写真

Mediterranean retreat perched above a golf course overlooking the ocean.
サンフランシスコにあるラグジュアリーな広い地中海スタイルのおしゃれな玄関ロビー (ベージュの壁、セラミックタイルの床、茶色いドア、ベージュの床) の写真
サンフランシスコにあるラグジュアリーな広い地中海スタイルのおしゃれな玄関ロビー (ベージュの壁、セラミックタイルの床、茶色いドア、ベージュの床) の写真

The entry of this home is the perfect transition from the bright tangerine exterior. The turquoise front door opens up to a small colorful living room and a long hallway featuring reclaimed shiplap recovered from other rooms in the house. The 14 foot multi-color runner provides a preview of all the bright color pops featured in the rest of the home.
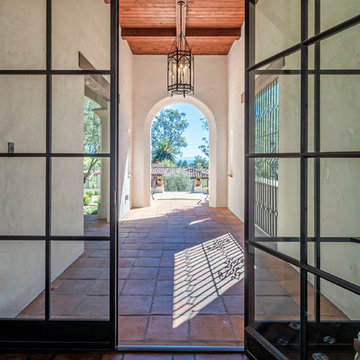
Creating a new formal entry was one of the key elements of this project.
Architect: The Warner Group.
Photographer: Kelly Teich
サンタバーバラにある高級な広い地中海スタイルのおしゃれな玄関ドア (白い壁、セラミックタイルの床、ガラスドア、赤い床) の写真
サンタバーバラにある高級な広い地中海スタイルのおしゃれな玄関ドア (白い壁、セラミックタイルの床、ガラスドア、赤い床) の写真

The client wanted to completely relocate and redesign the kitchen, opening up the boxed-in style home to achieve a more open feel while still having some room separation. The kitchen is spectacular - a great space for family to eat, converse, and do homework. There are 2 separate electric fireplaces on either side of a centre wall dividing the living and dining area, which mimics a 2-sided gas fireplace.

-Foyer- Adjacent from the credenza and mirror sits this contemporary rustic washed gray bench adorned with fringe trim throw pillows and a cozy, soft throw blanket. Complementing the light blue gray wall color, a small rectilinear area rug and abstract forest artwork piece are selected to complete the Foyer.
ブラウンの玄関 (レンガの床、セラミックタイルの床、無垢フローリング) の写真
1



