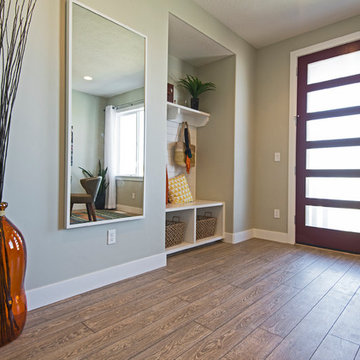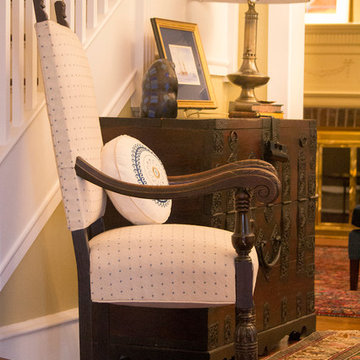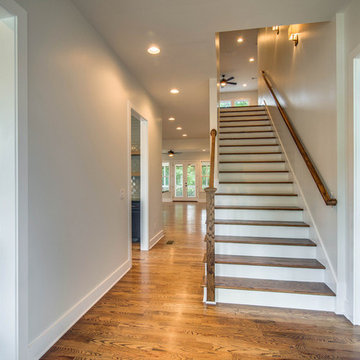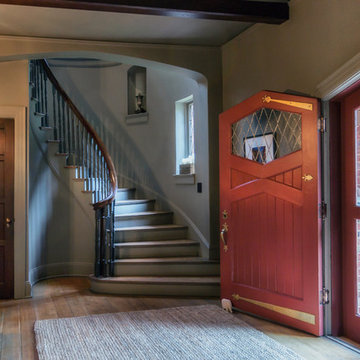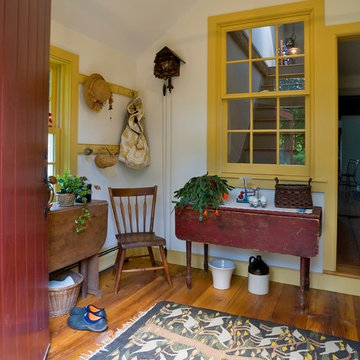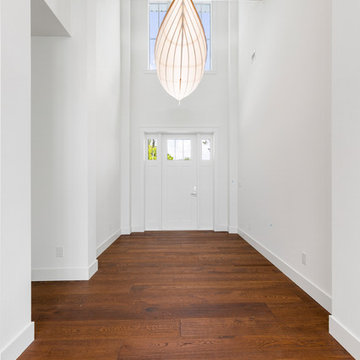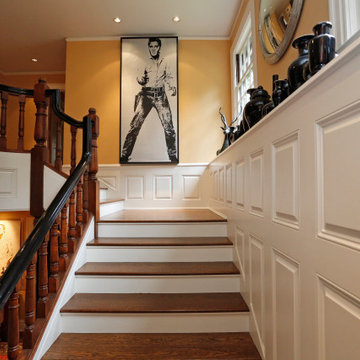片開きドアブラウンの玄関 (竹フローリング、無垢フローリング、赤いドア) の写真
絞り込み:
資材コスト
並び替え:今日の人気順
写真 1〜20 枚目(全 46 枚)
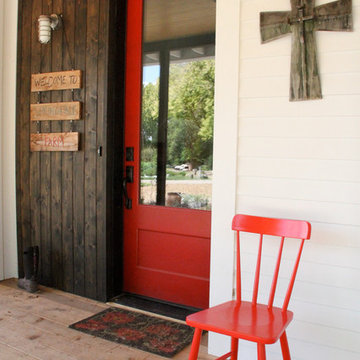
The Simpson 501 3/4 Lite door is painted tomato red and is set off by the ebony to the left and white shiplap of the exterior. Inviting red chair for taking off gardening gear.

J.W. Smith Photography
フィラデルフィアにあるお手頃価格の中くらいなカントリー風のおしゃれな玄関ロビー (ベージュの壁、無垢フローリング、赤いドア) の写真
フィラデルフィアにあるお手頃価格の中くらいなカントリー風のおしゃれな玄関ロビー (ベージュの壁、無垢フローリング、赤いドア) の写真
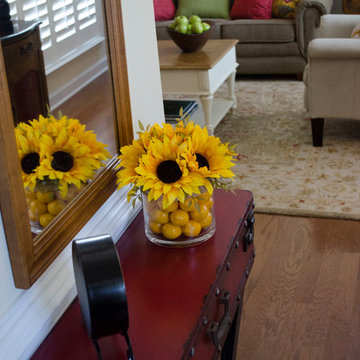
This entryway has a bit of whimsy with its luggage inspired table, but the cheerful sunflowers remind guests to make themselves at home.
シャーロットにあるお手頃価格の小さなカントリー風のおしゃれな玄関ドア (ベージュの壁、無垢フローリング、赤いドア) の写真
シャーロットにあるお手頃価格の小さなカントリー風のおしゃれな玄関ドア (ベージュの壁、無垢フローリング、赤いドア) の写真
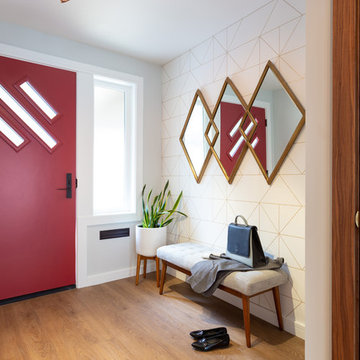
My House Design/Build Team | www.myhousedesignbuild.com | 604-694-6873 | Duy Nguyen Photography -------------------------------------------------------
Right from the beginning it was evident that this Coquitlam Renovation was unique. It’s first impression was memorable as immediately after entering the front door, just past the dining table, there was a tree growing in the middle of home! Upon further inspection of the space it became apparent that this home had undergone several alterations during its lifetime... Additional details like the geometric wall paper in the foyer, the vintage light fixture in the living room, and the bold drapery help to tie everything together to create a cohesive mid-century modern feel throughout the entire home.
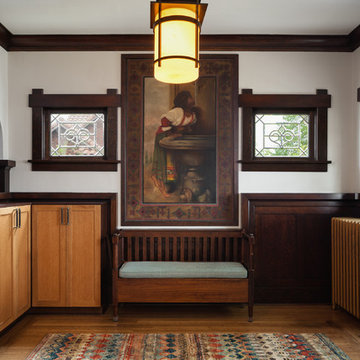
The large foyer always has always been the drop off point for the boy's baseball gear, back packs, coats and boots. We designed and built cabinets to house all of these items - out of sight out of mind. We also added a Prairie style entry lantern, welcoming and colorful area rug, light blue seat cushion and restored the antique painting originally installed when the house was built. Craftsman Four Square, Seattle, WA, Belltown Design, Photography by Julie Mannell.
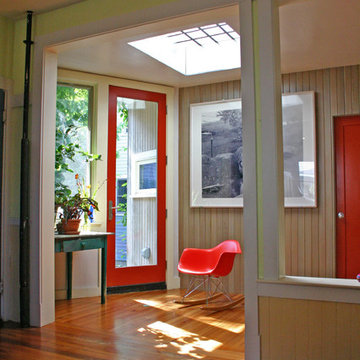
This early 20th century two-family home had not been renovated for many years. Typical to homes of this era, it was subdivided into a series of small rooms that felt dark and crowded. In a series of phased renovations and a small addition, we strategically removed portions of walls to create openness and easy communication between rooms. We left other walls, including window and door openings, intact to create furnishable spaces. The original brick fireplace was stripped of its walls and plaster to create a sculptural and functional centerpiece for the house. A large, glass-block skylight brings natural light deep into the heart of the house while providing a walkable surface on the roof deck above.
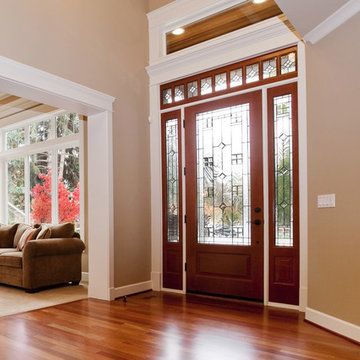
Visit Our Showroom
8000 Locust Mill St.
Ellicott City, MD 21043
Simpson 6424 | shown in fir with 6425 sidelights (8'0") and 4733 transom
6424 VENETIA®
SERIES: Mastermark® Collection
TYPE: Exterior Decorative
APPLICATIONS: Can be used for a swing door, with barn track hardware, with pivot hardware, in a patio swing door or slider system and many other applications for the home’s exterior.
MATCHING COMPONENTS
Venetia® Sidelight (6425)
Construction Type: Engineered All-Wood Stiles and Rails with Dowel Pinned Stile/Rail Joinery
Profile: Ovolo Sticking with Raised Moulding 1-Side
Glass: 3/4" Insulated Decorative Glazing
Caming: Black
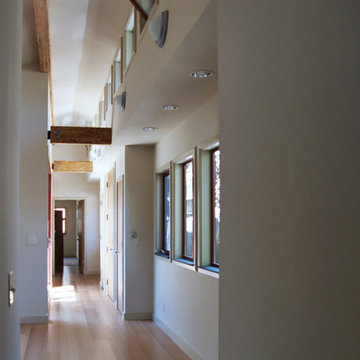
ENRarchitects designed and rebuilt this 975sf, single story Residence, adjacent to Stanford University, as project architect and contractor in collaboration with Topos Architects, Inc. The owner, who hopes to ultimately retire in this home, had built the original home with his father.
Services by ENRarchitects included complete architectural, structural, energy compliance, mechanical, electrical and landscape designs, cost analysis, sub contractor management, material & equipment selection & acquisition and, construction monitoring.
Green/sustainable features: existing site & structure; dense residential neighborhood; close proximity to public transit; reuse existing slab & framing; salvaged framing members; fly ash concrete; engineered wood; recycled content insulation & gypsum board; tankless water heating; hydronic floor heating; low-flow plumbing fixtures; energy efficient lighting fixtures & appliances; abundant clerestory natural lighting & ventilation; bamboo flooring & cabinets; recycled content countertops, window sills, tile & carpet; programmable controls; and porus paving surfaces.
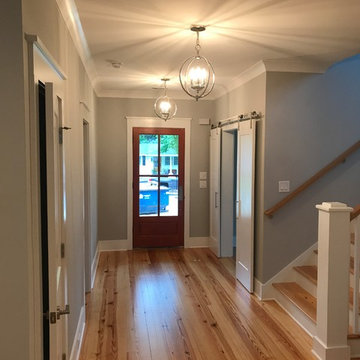
Entry hall with U shaped staircase, double barn slider doors to office, guest hallway, pendant lighting
チャールストンにある中くらいなビーチスタイルのおしゃれな玄関ロビー (緑の壁、無垢フローリング、赤いドア) の写真
チャールストンにある中くらいなビーチスタイルのおしゃれな玄関ロビー (緑の壁、無垢フローリング、赤いドア) の写真
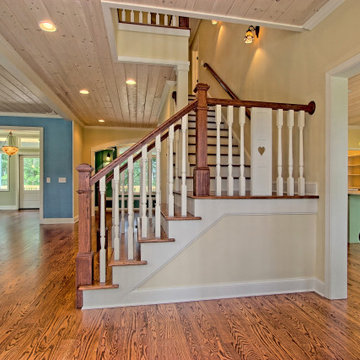
This unique mountain home features a contemporary Victorian silhouette with European dollhouse characteristics and bright colors inside and out.
アトランタにある高級な中くらいなエクレクティックスタイルのおしゃれな玄関ドア (黄色い壁、無垢フローリング、赤いドア、茶色い床) の写真
アトランタにある高級な中くらいなエクレクティックスタイルのおしゃれな玄関ドア (黄色い壁、無垢フローリング、赤いドア、茶色い床) の写真
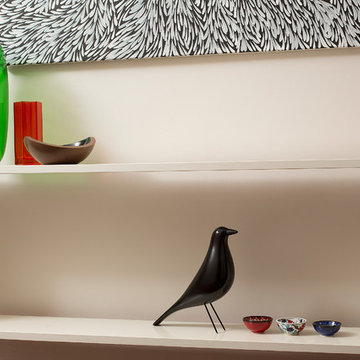
Caco Photography
ブリスベンにある低価格の中くらいなエクレクティックスタイルのおしゃれな玄関ホール (ベージュの壁、無垢フローリング、赤いドア) の写真
ブリスベンにある低価格の中くらいなエクレクティックスタイルのおしゃれな玄関ホール (ベージュの壁、無垢フローリング、赤いドア) の写真
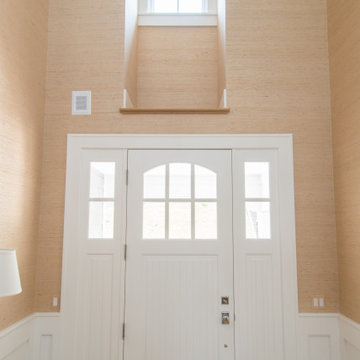
Behind the red front door is a plethora of finely crafted railing and wood work. Every inch has attention to detail written all over it. The custom grass wallpaper covers the walls and ceiling in the entryway.
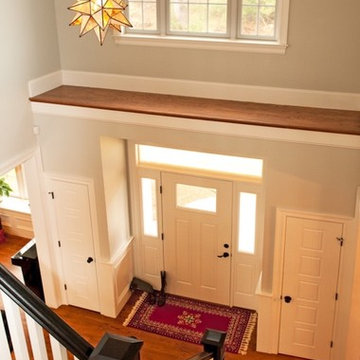
transitional foyer with World's Away Moravian Star light fixture and Moroccan rug
photo: Mary Prince
ボストンにある中くらいなトランジショナルスタイルのおしゃれな玄関ロビー (グレーの壁、無垢フローリング、赤いドア、茶色い床) の写真
ボストンにある中くらいなトランジショナルスタイルのおしゃれな玄関ロビー (グレーの壁、無垢フローリング、赤いドア、茶色い床) の写真
片開きドアブラウンの玄関 (竹フローリング、無垢フローリング、赤いドア) の写真
1
