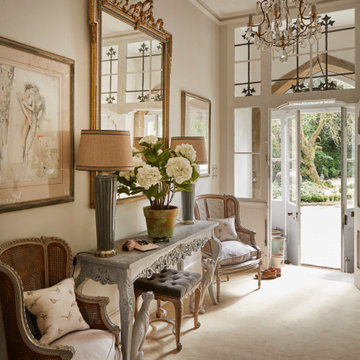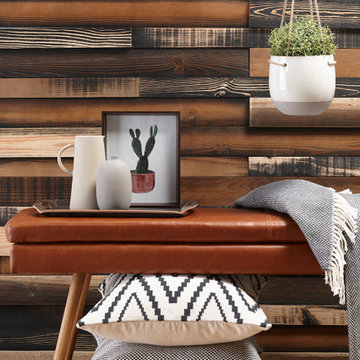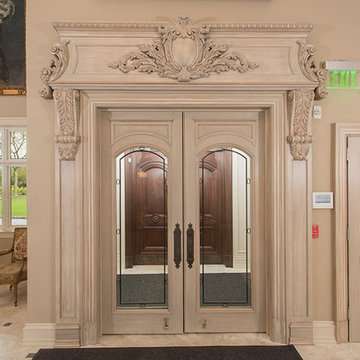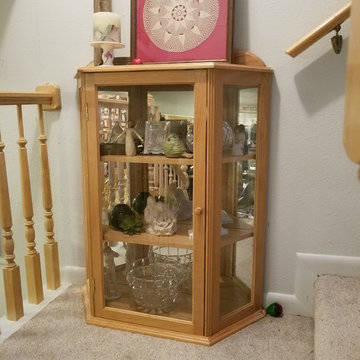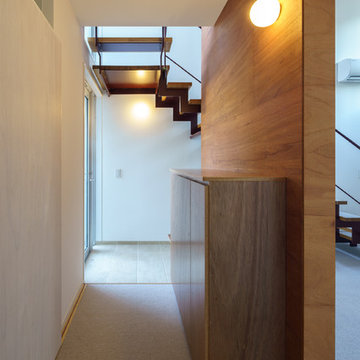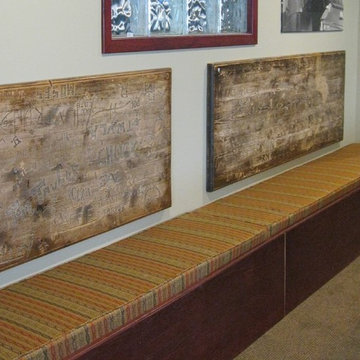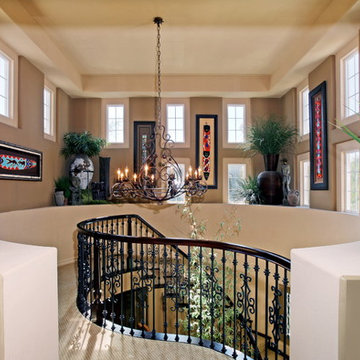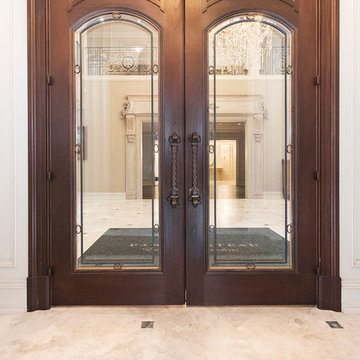ブラウンの玄関ホール (竹フローリング、カーペット敷き、リノリウムの床、畳、ベージュの床) の写真
絞り込み:
資材コスト
並び替え:今日の人気順
写真 1〜18 枚目(全 18 枚)
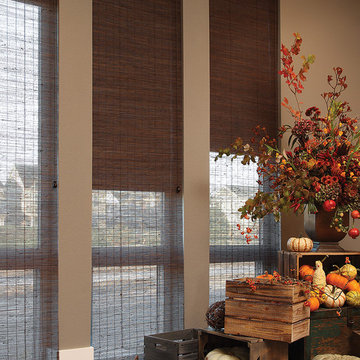
shelly's interior Concepts design a room with custom woven wood blinds. Natural fiber blinds to give your living room a designer look. Otsego MN, Maple Grove MN, Minnetonka MN, Shelly Reilly Maple grove Magazine voted best designer 2017
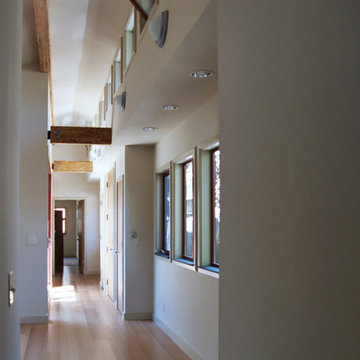
ENRarchitects designed and rebuilt this 975sf, single story Residence, adjacent to Stanford University, as project architect and contractor in collaboration with Topos Architects, Inc. The owner, who hopes to ultimately retire in this home, had built the original home with his father.
Services by ENRarchitects included complete architectural, structural, energy compliance, mechanical, electrical and landscape designs, cost analysis, sub contractor management, material & equipment selection & acquisition and, construction monitoring.
Green/sustainable features: existing site & structure; dense residential neighborhood; close proximity to public transit; reuse existing slab & framing; salvaged framing members; fly ash concrete; engineered wood; recycled content insulation & gypsum board; tankless water heating; hydronic floor heating; low-flow plumbing fixtures; energy efficient lighting fixtures & appliances; abundant clerestory natural lighting & ventilation; bamboo flooring & cabinets; recycled content countertops, window sills, tile & carpet; programmable controls; and porus paving surfaces.
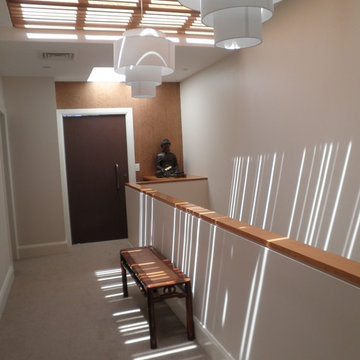
Entry - skylight ceiling detail
シドニーにあるお手頃価格の中くらいなコンテンポラリースタイルのおしゃれな玄関ホール (ベージュの壁、カーペット敷き、金属製ドア、ベージュの床) の写真
シドニーにあるお手頃価格の中くらいなコンテンポラリースタイルのおしゃれな玄関ホール (ベージュの壁、カーペット敷き、金属製ドア、ベージュの床) の写真
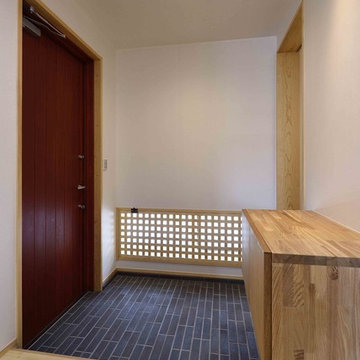
2017年 日本エコハウス大賞 協賛賞
〜左のワインレッドのドアは木製の玄関ドア。右手の奥に家族用の内玄関と収納スペースを設けていますので、お客様をお迎えする空間はすっきりシンプルに。宙に浮いている収納はスリッパ収納です。
他の地域にある高級な中くらいなラスティックスタイルのおしゃれな玄関ホール (白い壁、竹フローリング、赤いドア、ベージュの床) の写真
他の地域にある高級な中くらいなラスティックスタイルのおしゃれな玄関ホール (白い壁、竹フローリング、赤いドア、ベージュの床) の写真
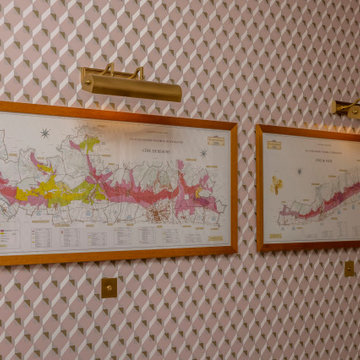
Maps of French wine regions lit by brass wall sconces. Art Deco wallpaper
ウェリントンにある高級なおしゃれな玄関ホール (ピンクの壁、カーペット敷き、ベージュの床、壁紙) の写真
ウェリントンにある高級なおしゃれな玄関ホール (ピンクの壁、カーペット敷き、ベージュの床、壁紙) の写真
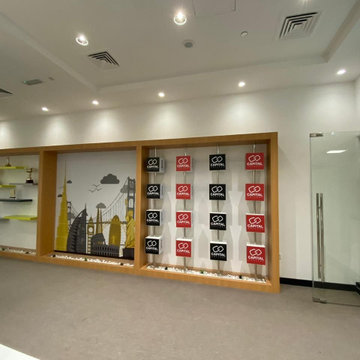
Required sustainable design since it is a commercial space and a school. created custom wall feature with led lighting at the back of the each letter and the feature wall was created with a message to all the student. artificial grass to bring in the nature into the space. Geometric wall to give that cool kind if a feeling to the students.
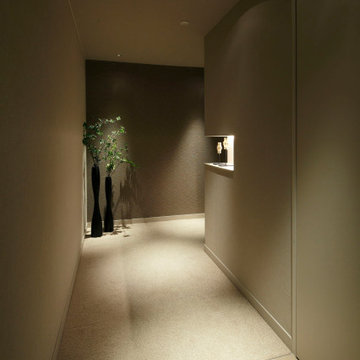
玄関は窓がなく暗い事を演出として利用しています。暗く絞った廊下を抜けると公園に開放的なリビングに至ります。
東京23区にある高級な中くらいなモダンスタイルのおしゃれな玄関 (ベージュの壁、カーペット敷き、茶色いドア、ベージュの床、クロスの天井、壁紙、ベージュの天井) の写真
東京23区にある高級な中くらいなモダンスタイルのおしゃれな玄関 (ベージュの壁、カーペット敷き、茶色いドア、ベージュの床、クロスの天井、壁紙、ベージュの天井) の写真
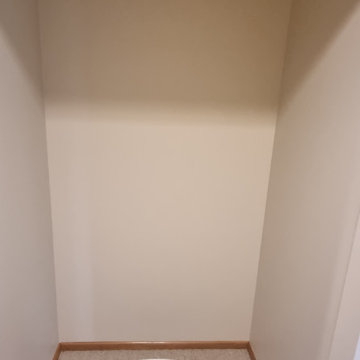
Almost complete, waiting on lift installation.
高級な小さなモダンスタイルのおしゃれな玄関ホール (白い壁、カーペット敷き、ベージュの床) の写真
高級な小さなモダンスタイルのおしゃれな玄関ホール (白い壁、カーペット敷き、ベージュの床) の写真
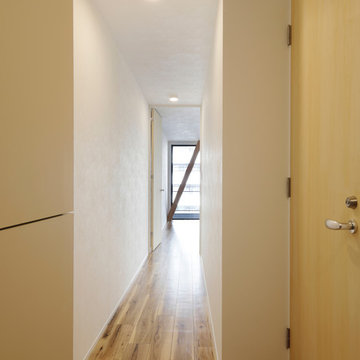
賃貸部分エントランス。
シナベニヤの木の質感と、奥に見える木の筋交いが特徴的な室内です。
Photo by 海老原一己/Grass Eye Inc
東京23区にある低価格の小さなモダンスタイルのおしゃれな玄関ホール (白い壁、リノリウムの床、黒いドア、ベージュの床) の写真
東京23区にある低価格の小さなモダンスタイルのおしゃれな玄関ホール (白い壁、リノリウムの床、黒いドア、ベージュの床) の写真
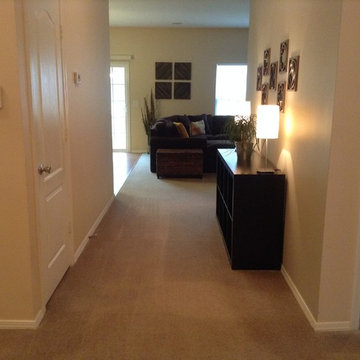
Cozy home located in Monroe, NC. This space has an open concept separated by a large sectional. The walls of the kitchen are faux finished to represent brick and Venetian plaster. Faux finish, design, and photos by Amie Hazel.
ブラウンの玄関ホール (竹フローリング、カーペット敷き、リノリウムの床、畳、ベージュの床) の写真
1
