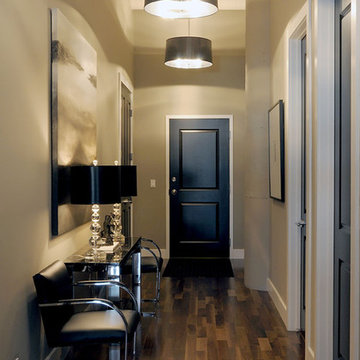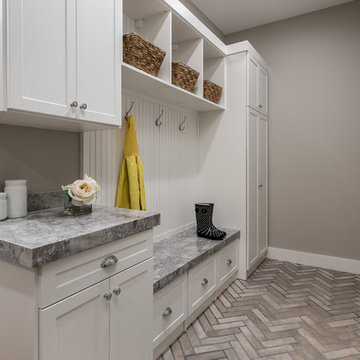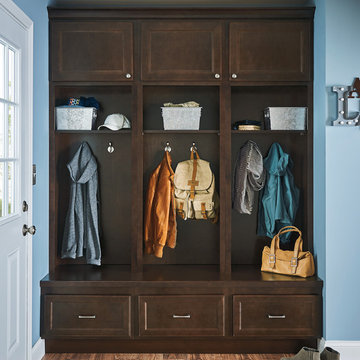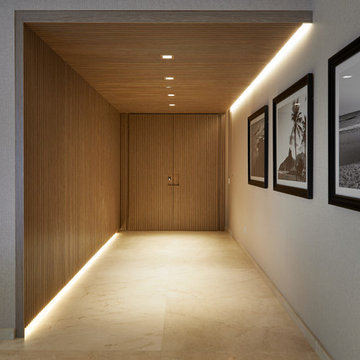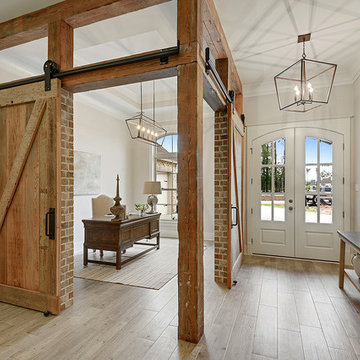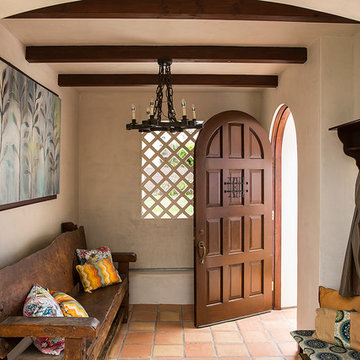ブラウンの、紫の玄関 (ベージュの壁、青い壁、グレーの壁) の写真
絞り込み:
資材コスト
並び替え:今日の人気順
写真 1〜20 枚目(全 15,710 枚)
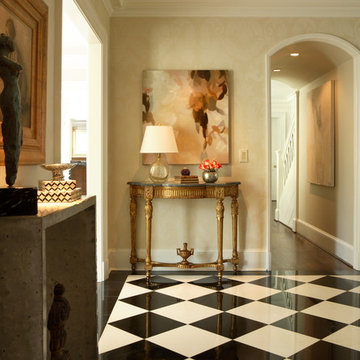
light oatmeal colored walls in a custom, hand plastered large scaled damask softens strong but classic black and white marble floors, contemporary and organic artwork hang above a gilded Louis XVI console with slate colored marble top, venetian lamps add touch of warmth with gold flecks in glass, venetian lamps from Baker Furniture are an updated style and give freshness to space, cool gray colored console table is made of concrete, console is a mixture of smooth texture on one side and very rough on the other so it can be used for an exterior look, beautiful painting above gray concrete console shows beautifully and works in harmony with sculpture also resting on top of concrete console, natural light flood this space in the entry creating a healthy, relaxed feeling, coral colored roses give nice punch of color to space, simple arrangements of furnishings keep a spacious feeling to entry, pair of black and white bone boxes on concrete console bring a little touch of floor to space. Chris Little photography
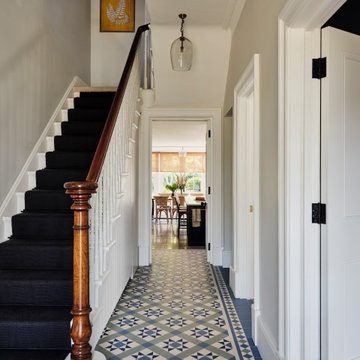
We laid mosaic floor tiles in the hallway of this Isle of Wight holiday home, redecorated, changed the ironmongery & added a dark stair runner with black stair rods.
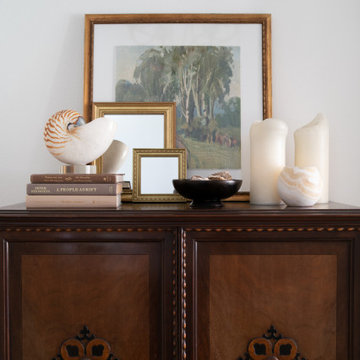
Elegant White Paneled Wall Treatment
デンバーにある高級な中くらいなトラディショナルスタイルのおしゃれな玄関ロビー (グレーの壁、大理石の床、白い床、パネル壁) の写真
デンバーにある高級な中くらいなトラディショナルスタイルのおしゃれな玄関ロビー (グレーの壁、大理石の床、白い床、パネル壁) の写真

シカゴにある高級な中くらいなカントリー風のおしゃれなマッドルーム (グレーの壁、スレートの床、白いドア、黒い床) の写真

Off the main entry, enter the mud room to access four built-in lockers with a window seat, making getting in and out the door a breeze. Custom barn doors flank the doorway and add a warm farmhouse flavor.
For more photos of this project visit our website: https://wendyobrienid.com.
Photography by Valve Interactive: https://valveinteractive.com/
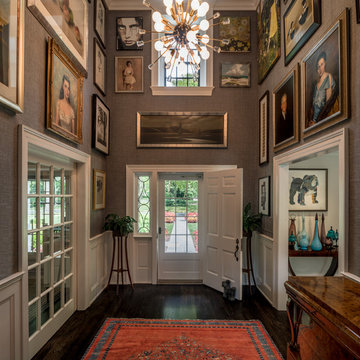
General Contractor: Porter Construction, Interiors by: Fancesca Rudin, Photography by: Angle Eye Photography
ウィルミントンにある広いトラディショナルスタイルのおしゃれな玄関ロビー (グレーの壁、濃色無垢フローリング、白いドア、茶色い床) の写真
ウィルミントンにある広いトラディショナルスタイルのおしゃれな玄関ロビー (グレーの壁、濃色無垢フローリング、白いドア、茶色い床) の写真

Mountain Peek is a custom residence located within the Yellowstone Club in Big Sky, Montana. The layout of the home was heavily influenced by the site. Instead of building up vertically the floor plan reaches out horizontally with slight elevations between different spaces. This allowed for beautiful views from every space and also gave us the ability to play with roof heights for each individual space. Natural stone and rustic wood are accented by steal beams and metal work throughout the home.
(photos by Whitney Kamman)
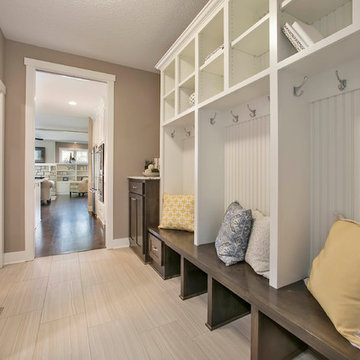
Mud room with built in cubbies and plenty of storage space - Creek Hill Custom Homes MN
ミネアポリスにある広いおしゃれなマッドルーム (ベージュの壁) の写真
ミネアポリスにある広いおしゃれなマッドルーム (ベージュの壁) の写真
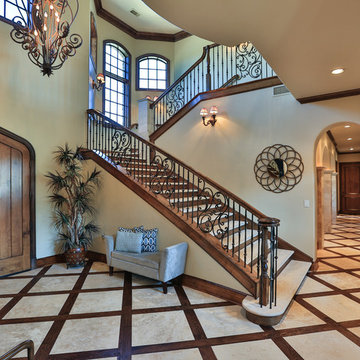
This magnificent European style estate located in Mira Vista Country Club has a beautiful panoramic view of a private lake. The exterior features sandstone walls and columns with stucco and cast stone accents, a beautiful swimming pool overlooking the lake, and an outdoor living area and kitchen for entertaining. The interior features a grand foyer with an elegant stairway with limestone steps, columns and flooring. The gourmet kitchen includes a stone oven enclosure with 48” Viking chef’s oven. This home is handsomely detailed with custom woodwork, two story library with wooden spiral staircase, and an elegant master bedroom and bath.
The home was design by Fred Parker, and building designer Richard Berry of the Fred Parker design Group. The intricate woodwork and other details were designed by Ron Parker AIBD Building Designer and Construction Manager.
Photos By: Bryce Moore-Rocket Boy Photos

This is the Entry Foyer looking towards the Dining Area. While much of the pre-war detail was either restored or replicated, this new wainscoting was carefully designed to integrate with the original base moldings and door casings.
Photo by J. Nefsky
ブラウンの、紫の玄関 (ベージュの壁、青い壁、グレーの壁) の写真
1


