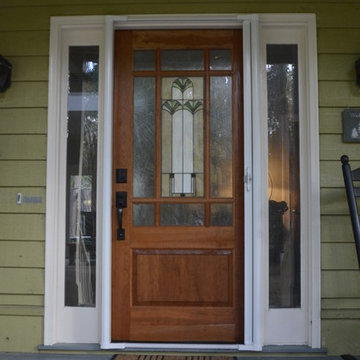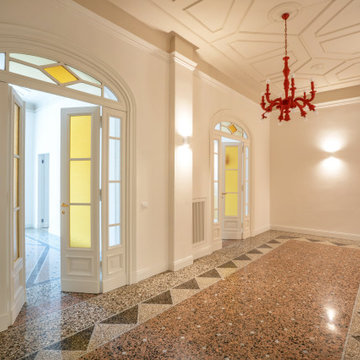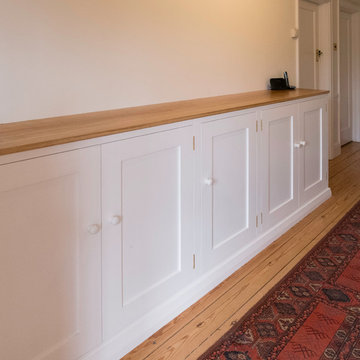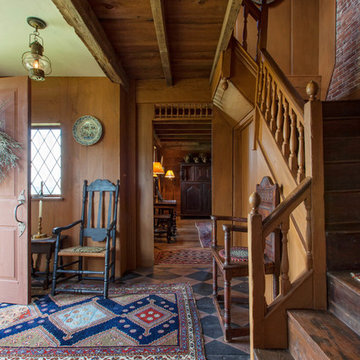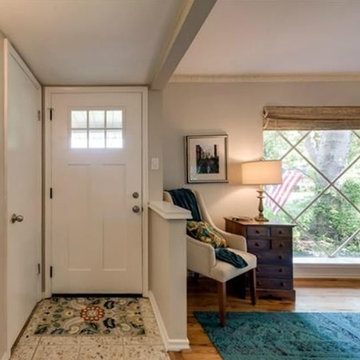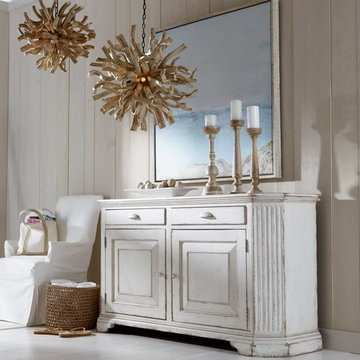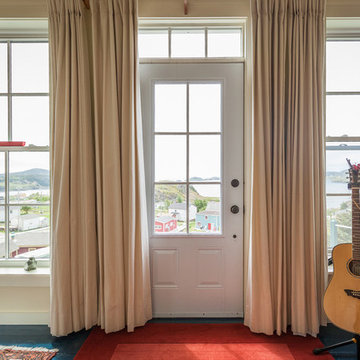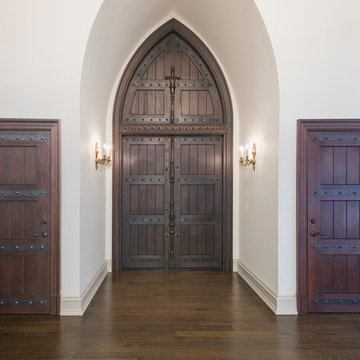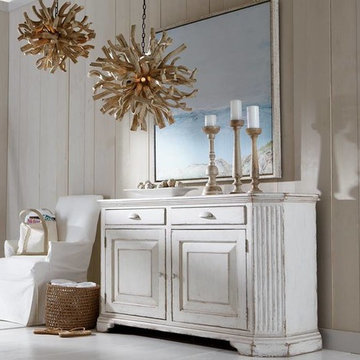ブラウンの、オレンジの玄関 (塗装フローリング、テラゾーの床) の写真
絞り込み:
資材コスト
並び替え:今日の人気順
写真 1〜20 枚目(全 197 枚)
1/5
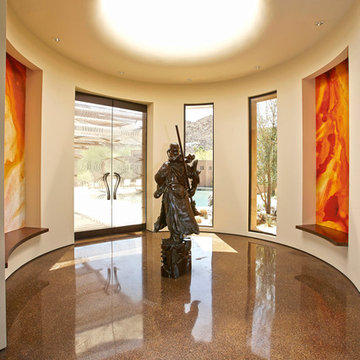
オレンジカウンティにあるラグジュアリーな巨大なコンテンポラリースタイルのおしゃれな玄関ロビー (ベージュの壁、テラゾーの床、ガラスドア、マルチカラーの床) の写真
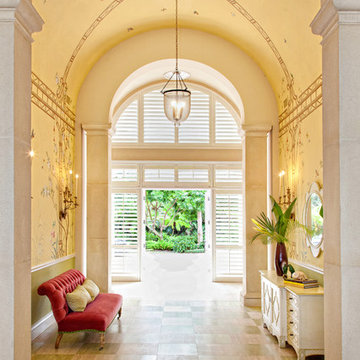
Photo By Ron Rosenzweig
マイアミにあるトロピカルスタイルのおしゃれな玄関ホール (ベージュの壁、塗装フローリング、マルチカラーの床) の写真
マイアミにあるトロピカルスタイルのおしゃれな玄関ホール (ベージュの壁、塗装フローリング、マルチカラーの床) の写真
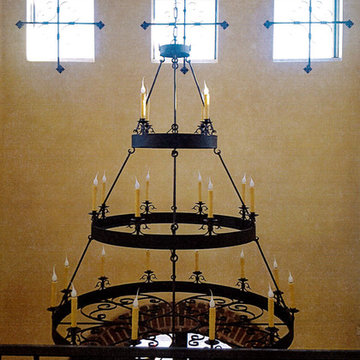
A rustic, Spanish style entryway with a custom Laura Lee Designs wrought iron chandelier. Designed and built by Premier Building.
ラスベガスにあるラグジュアリーな巨大な地中海スタイルのおしゃれな玄関ロビー (ベージュの壁、テラゾーの床、濃色木目調のドア、ベージュの床) の写真
ラスベガスにあるラグジュアリーな巨大な地中海スタイルのおしゃれな玄関ロビー (ベージュの壁、テラゾーの床、濃色木目調のドア、ベージュの床) の写真
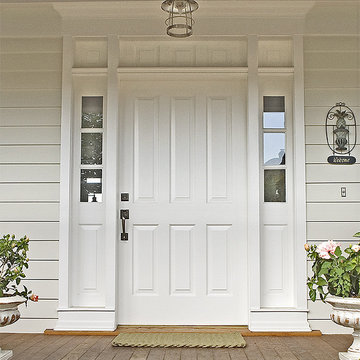
Upstate Door makes hand-crafted custom, semi-custom and standard interior and exterior doors from a full array of wood species and MDF materials.
Custom white painted hardwood entryway: 6-panel single door, 3-lite over 1-panel sidelites, and 1 or 3-panel transoms.
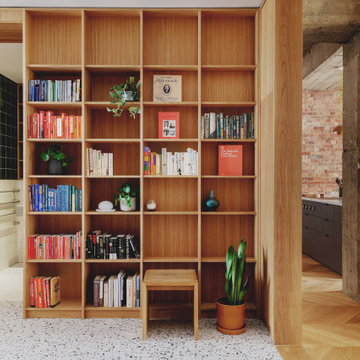
On entering the apartment, one is brought
directly into the library space. This
rectangular room is lined entirely in solid
European oak joinery, incorporating
bookshelves and hidden storage within a
precisely calibrated array of vertical and
horizontal elements. These establish a calm
and welcoming atmosphere to the space.
Large format terrazzo tiles pick up the warm
oak tones and align with the oak joinery
panelling.

Gut Renovation of the buildings lobby.
ニューヨークにあるラグジュアリーな広いモダンスタイルのおしゃれな玄関ホール (グレーの壁、テラゾーの床、金属製ドア、白い床、パネル壁) の写真
ニューヨークにあるラグジュアリーな広いモダンスタイルのおしゃれな玄関ホール (グレーの壁、テラゾーの床、金属製ドア、白い床、パネル壁) の写真

Décoration de ce couloir pour lui donner un esprit fort en lien avec le séjour et la cuisine. Ce n'est plus qu'un lieu de passage mais un véritable espace intégrer à l'ambiance générale.
© Ma déco pour tous
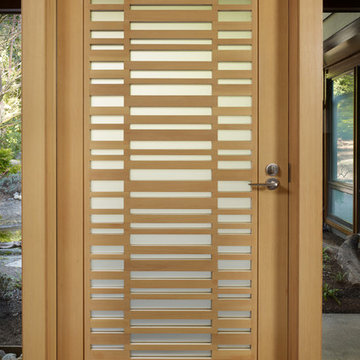
The Lake Forest Park Renovation is a top-to-bottom renovation of a 50's Northwest Contemporary house located 25 miles north of Seattle.
Photo: Benjamin Benschneider
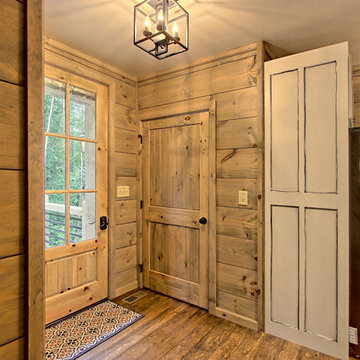
kurtis miller photography, kmpics.com
cozy entry into charming rustic cottage
他の地域にある小さなラスティックスタイルのおしゃれな玄関ロビー (グレーの壁、塗装フローリング、グレーのドア、茶色い床) の写真
他の地域にある小さなラスティックスタイルのおしゃれな玄関ロビー (グレーの壁、塗装フローリング、グレーのドア、茶色い床) の写真
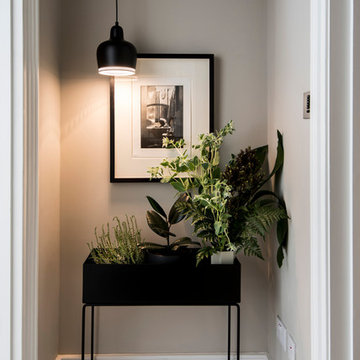
Marek Sikora Photography for Venessa Hermantes
ロンドンにあるコンテンポラリースタイルのおしゃれな玄関ホール (グレーの壁、塗装フローリング) の写真
ロンドンにあるコンテンポラリースタイルのおしゃれな玄関ホール (グレーの壁、塗装フローリング) の写真
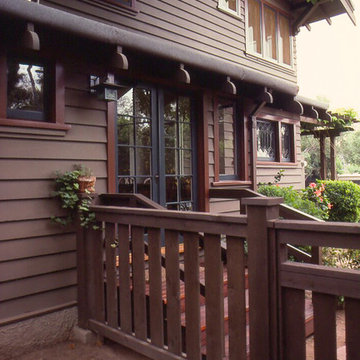
Closeup of breakfast room entry shows restored rafter tails with rolled roofing and integral gutters. Leaded glass windows are above dining room buffet. New fencing and gates have vertical slats to relate to original railing at entry.
ブラウンの、オレンジの玄関 (塗装フローリング、テラゾーの床) の写真
1
