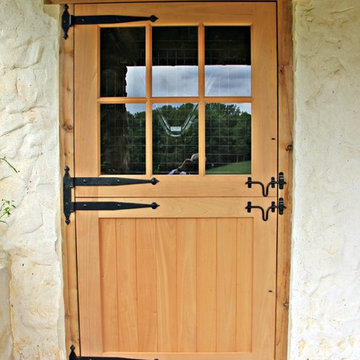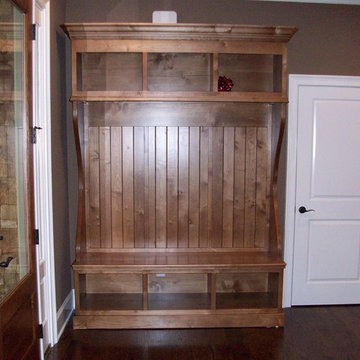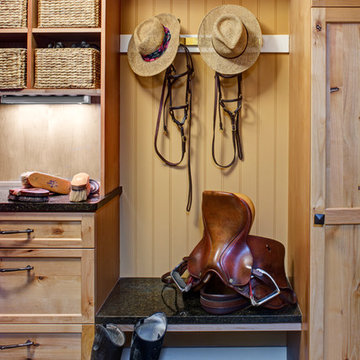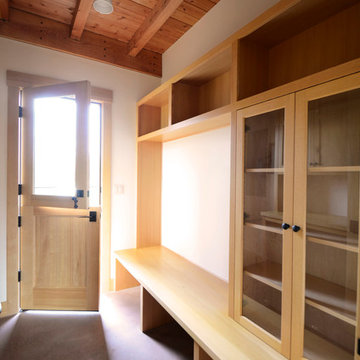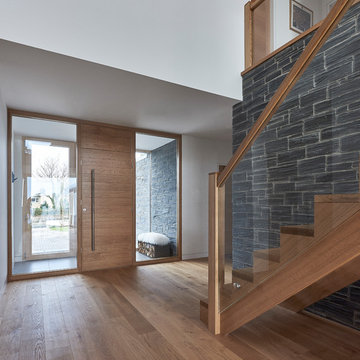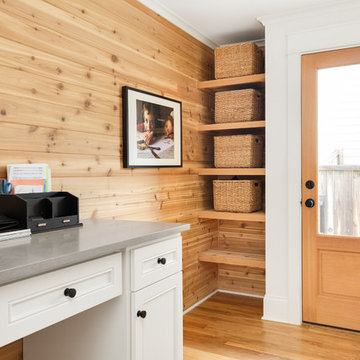ブラウンの、緑色のマッドルーム (淡色木目調のドア) の写真
絞り込み:
資材コスト
並び替え:今日の人気順
写真 1〜20 枚目(全 63 枚)
1/5
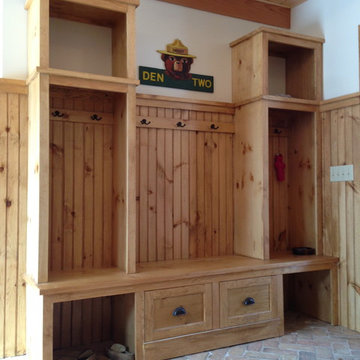
Mudroom cubbies with pine wood wainscoting and exposed floor beams in douglas fir.
バーリントンにある高級な中くらいなラスティックスタイルのおしゃれなマッドルーム (白い壁、レンガの床、淡色木目調のドア) の写真
バーリントンにある高級な中くらいなラスティックスタイルのおしゃれなマッドルーム (白い壁、レンガの床、淡色木目調のドア) の写真

すりガラスの大きな地窓からもたっぷりと光が入る土間玄関は、ベビーカーを置いても広々としています。「テニス用品などアウトドアグッズもたっぷりと置ける場所が欲しかった」とKさま。玄関扉正面の黒い壁(写真左側)はマグネットウォールになっていて、簡単にラックをとり付けたり、家族の連絡板にしたり、子どもが大きくなったら学校のプリントを貼っておいたり、自在な使い方ができます。
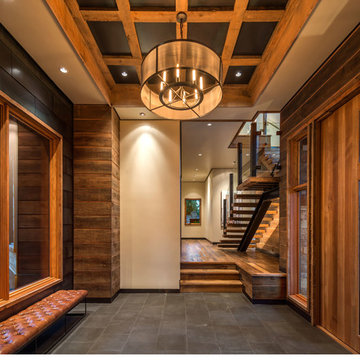
MATERIALS/FLOOR: Reclaimed hardwood floor/ WALLS: Different types of hardwood used for walls, which adds more detail to the hallway/ LIGHTS: Can lights on the ceiling provide lots of light; Big pendant light in the middle of the box beam ceiling/CEILING: smooth ceiling, and wooden box beam ceiling/ TRIM: Window casing on all the windows/ ROOM FEATURES: Big windows throughout the room create beautiful views on the surrounding forest./UNIQUE FEATURES: High ceilings provide more larger feel to the room/
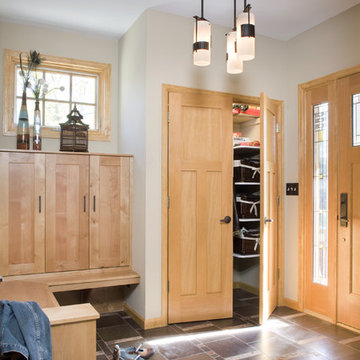
Tile floor pattern of glazed tile, marble, and textured squares; red birch built-in bench and "lockers"; Hubbardton Forge pendants
デンバーにあるトラディショナルスタイルのおしゃれな玄関 (淡色木目調のドア) の写真
デンバーにあるトラディショナルスタイルのおしゃれな玄関 (淡色木目調のドア) の写真
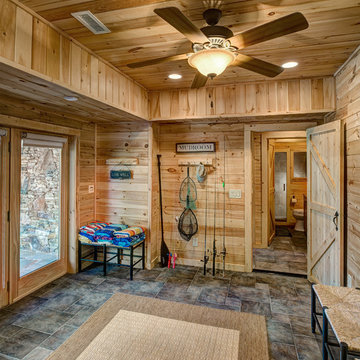
Home by Katahdin Cedar Log Homes
Photo credit: ©2015 Brian Dressler / briandressler.com
シャーロットにあるお手頃価格の中くらいなラスティックスタイルのおしゃれなマッドルーム (淡色木目調のドア) の写真
シャーロットにあるお手頃価格の中くらいなラスティックスタイルのおしゃれなマッドルーム (淡色木目調のドア) の写真
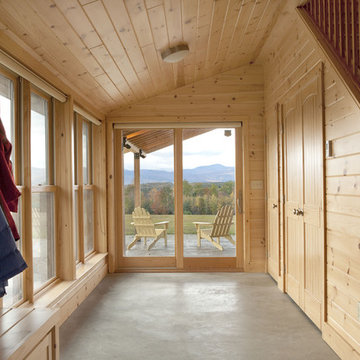
Photo Trent Bell
ポートランド(メイン)にある広いカントリー風のおしゃれなマッドルーム (淡色木目調のドア、コンクリートの床) の写真
ポートランド(メイン)にある広いカントリー風のおしゃれなマッドルーム (淡色木目調のドア、コンクリートの床) の写真
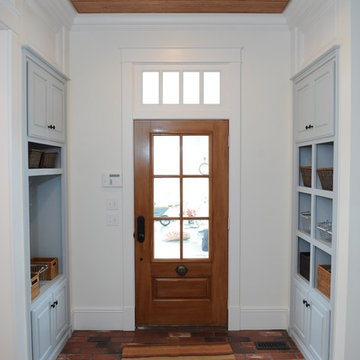
Wonderful side entry leading to the kitchen.
他の地域にある中くらいなカントリー風のおしゃれなマッドルーム (レンガの床、淡色木目調のドア) の写真
他の地域にある中くらいなカントリー風のおしゃれなマッドルーム (レンガの床、淡色木目調のドア) の写真
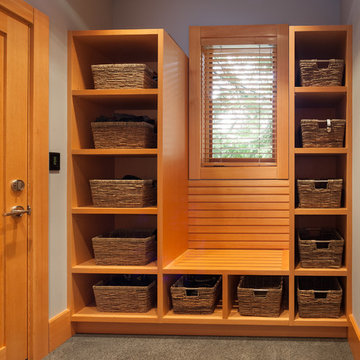
Kristen McGaughey Photography
バンクーバーにあるお手頃価格の中くらいなモダンスタイルのおしゃれなマッドルーム (グレーの壁、コンクリートの床、淡色木目調のドア、グレーの床) の写真
バンクーバーにあるお手頃価格の中くらいなモダンスタイルのおしゃれなマッドルーム (グレーの壁、コンクリートの床、淡色木目調のドア、グレーの床) の写真
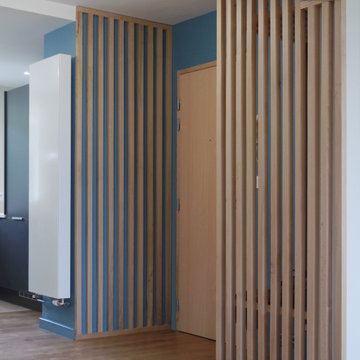
Dans un appartement années 60 de 3 pièces et vieillissant, à la décoration et l'aménagement d'un autre âge, mais sans charme, le projet consistait à ramener de la modernité.
Le hall, la cuisine et le séjour sont maintenant réunis en une grande pièce de vie, une porte coulissante est installée entre l'espace nuit et jour.
Du contraste et de la chaleur ont été amené dans l'espace de vie avec de la couleur et des aménagements en bois ajouré dans le hall, laissant de la transparence. L'ensemble du sol de l'appartement était en marbre et très endommagé il a été recouvert par un parquet en "vrais bois" et l'ambiance en a été complètement modifiée.
L’électricité a été entièrement refaite encastrée dans les cloisons et doublage briques, les protections ont aussi été complétées dans un tableau aux normes et sécurité actuelles.
Des aménagement en claustra bois pour réchauffer l'espace de ce hall d'entrée qui fait maintenant partie de la pièce de vie.
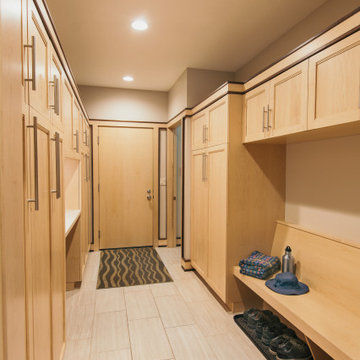
Custom Cabinetry
他の地域にあるラグジュアリーな広いコンテンポラリースタイルのおしゃれなマッドルーム (セラミックタイルの床、淡色木目調のドア、白い床、ベージュの壁) の写真
他の地域にあるラグジュアリーな広いコンテンポラリースタイルのおしゃれなマッドルーム (セラミックタイルの床、淡色木目調のドア、白い床、ベージュの壁) の写真
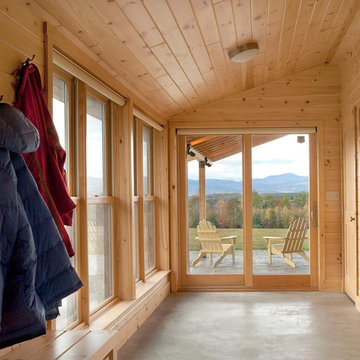
Architect Name: Jesse Thompson
Architecture Firm: Kaplan Thompson Architects
Our clients were looking to begin their journey from Texas to Maine with this modest house that sits over a two stall horse barn, claiming dramatic views of Mt Washington in New Hampshire directly to the west. The house works within a classic Maine archetype of a steeply pitched gable roof, double hung windows and cedar shingles and clapboard.
ブラウンの、緑色のマッドルーム (淡色木目調のドア) の写真
1
