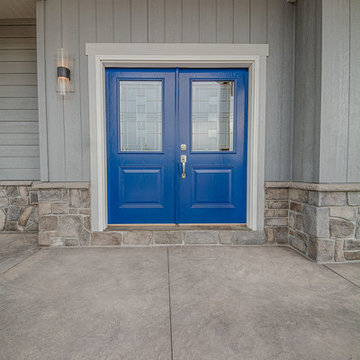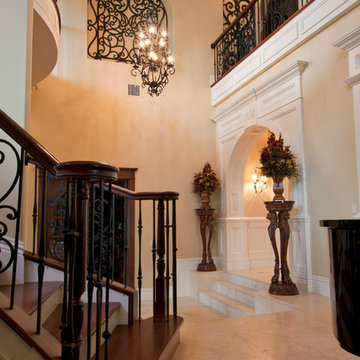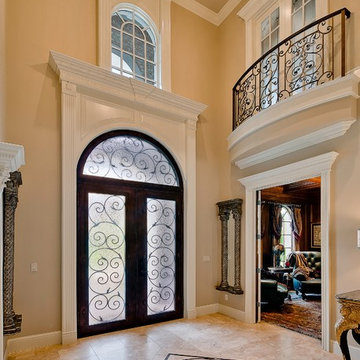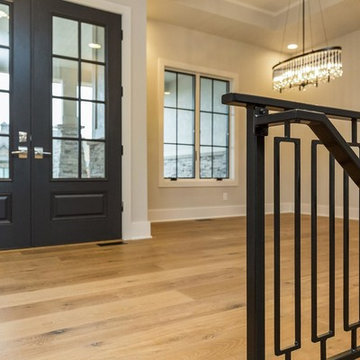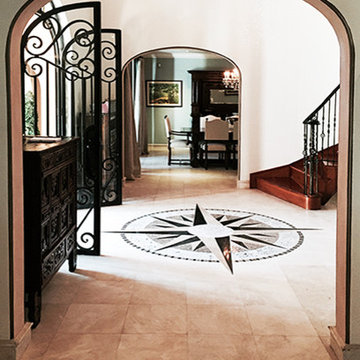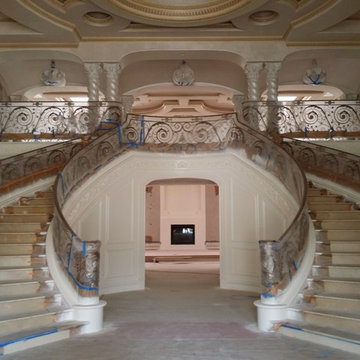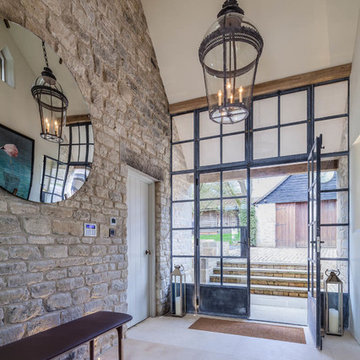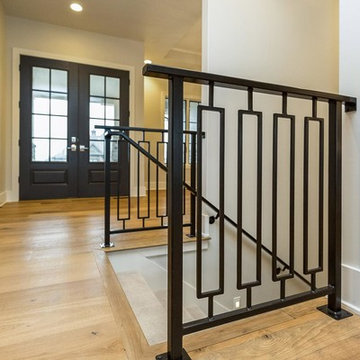両開きドアブラウンの、グレーの玄関 (青いドア、金属製ドア) の写真
絞り込み:
資材コスト
並び替え:今日の人気順
写真 1〜20 枚目(全 483 枚)

This detached home in West Dulwich was opened up & extended across the back to create a large open plan kitchen diner & seating area for the family to enjoy together. We added marble chequerboard tiles in the entrance and oak herringbone parquet in the main living area
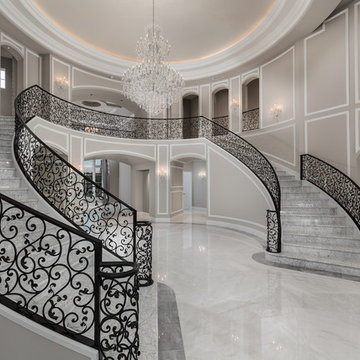
We love this formal front entry's double staircase, the wrought iron stair rail, and the marble floors.
フェニックスにあるラグジュアリーな巨大な地中海スタイルのおしゃれな玄関ロビー (グレーの壁、大理石の床、金属製ドア、グレーの床、折り上げ天井) の写真
フェニックスにあるラグジュアリーな巨大な地中海スタイルのおしゃれな玄関ロビー (グレーの壁、大理石の床、金属製ドア、グレーの床、折り上げ天井) の写真
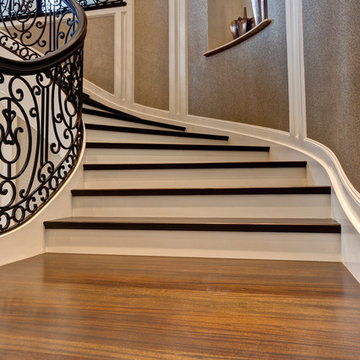
Entry Stairway with Piano Parlor
マイアミにあるラグジュアリーな巨大なトラディショナルスタイルのおしゃれな玄関ロビー (ベージュの壁、ライムストーンの床、金属製ドア) の写真
マイアミにあるラグジュアリーな巨大なトラディショナルスタイルのおしゃれな玄関ロビー (ベージュの壁、ライムストーンの床、金属製ドア) の写真
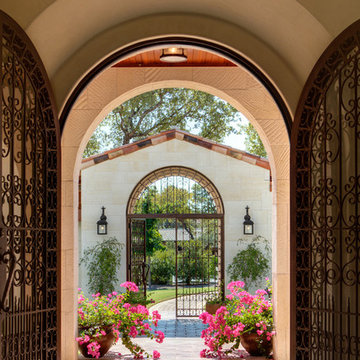
The view from the foyer through the Canterra doors to the courtyard and entry gatehouse beyond. The doors are recessed into a plaster arch and are of the same design as the Canterra wrought-iron gate at the gatehouse.
Alexander Stross
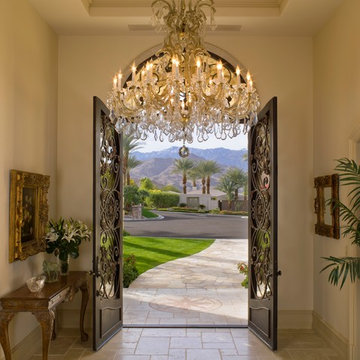
LoriDennis.com Interior Design KenHayden.com Photo
ロサンゼルスにある地中海スタイルのおしゃれな玄関ドア (金属製ドア、トラバーチンの床) の写真
ロサンゼルスにある地中海スタイルのおしゃれな玄関ドア (金属製ドア、トラバーチンの床) の写真
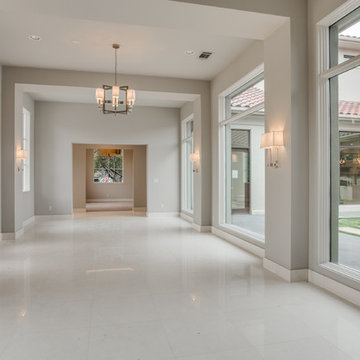
Entry
ダラスにあるラグジュアリーな広いトランジショナルスタイルのおしゃれな玄関ロビー (グレーの壁、ライムストーンの床、金属製ドア、白い床) の写真
ダラスにあるラグジュアリーな広いトランジショナルスタイルのおしゃれな玄関ロビー (グレーの壁、ライムストーンの床、金属製ドア、白い床) の写真
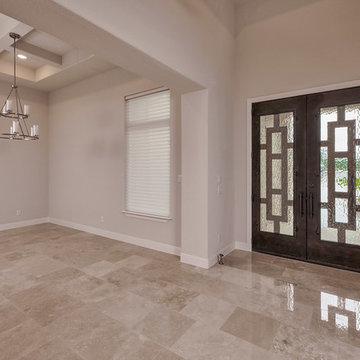
Double geometric bronzed entry doors make a stunning statement in this foyer. The marble flooring against the dark doors make the colors pop!
Dining Light:
Murray Feiss
9-Light Two Tier Chandelier
F2987/9SN/CH
Finish: Satin Nickel/Chrome
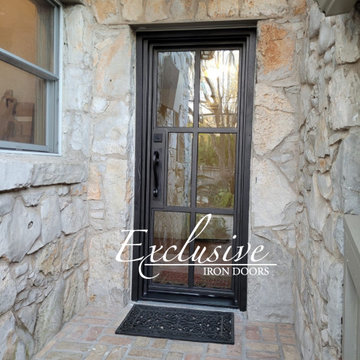
This beautiful entrance is created using the Riva 6 Lite door. Being one of our more popular entrances, this doors bring a gorgeous contemporary look to your home.
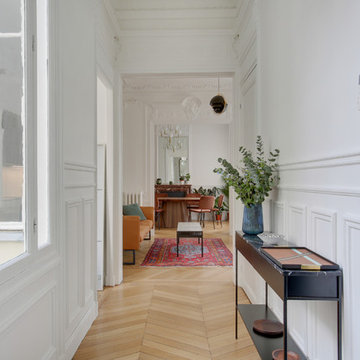
Rénovation appartement Neuilly sur Seine
パリにある中くらいなトランジショナルスタイルのおしゃれな玄関ロビー (白い壁、淡色無垢フローリング、青いドア、ベージュの床) の写真
パリにある中くらいなトランジショナルスタイルのおしゃれな玄関ロビー (白い壁、淡色無垢フローリング、青いドア、ベージュの床) の写真
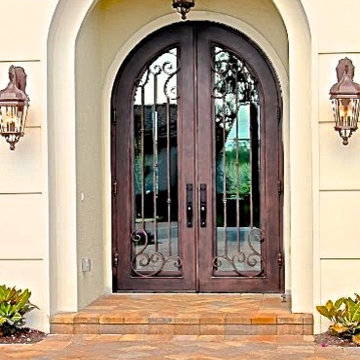
This fully custom wrought iron door beautifully warms up the entry way of this Florida home. Copy this or make a design that fits your own home. The possibilities are endless! suncoastirondoors.com
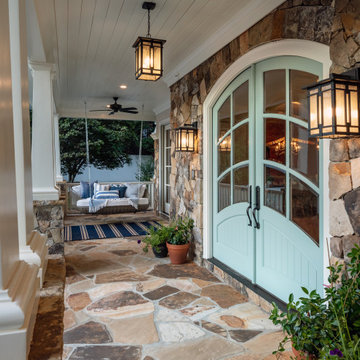
The new front porch expands across the entire front of the house, creating a stunning entry that fits the scale of the rest of the home. The gorgeous, grand, stacked stone staircase, custom front doors, tapered double columns, stone pedestals and high-end finishes add timeless, architectural character to the space. The new porch features four distinct living spaces including a separate dining area, intimate seating space, reading nook and a hanging day bed that anchors the left side of the porch.
両開きドアブラウンの、グレーの玄関 (青いドア、金属製ドア) の写真
1

