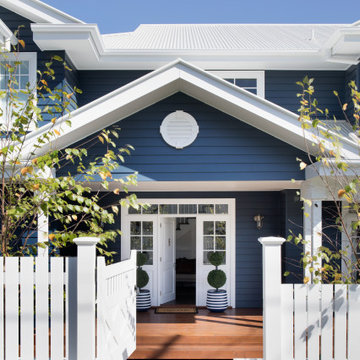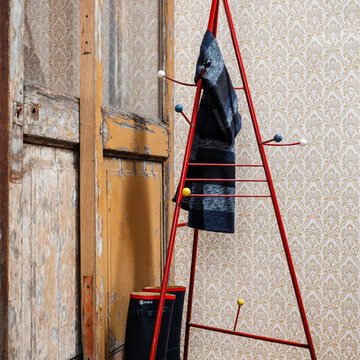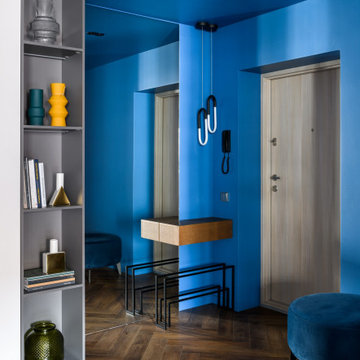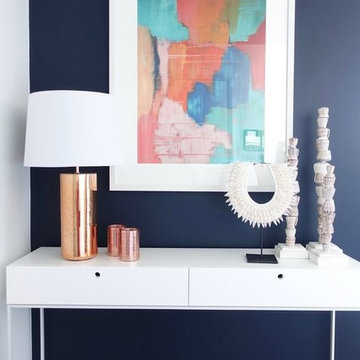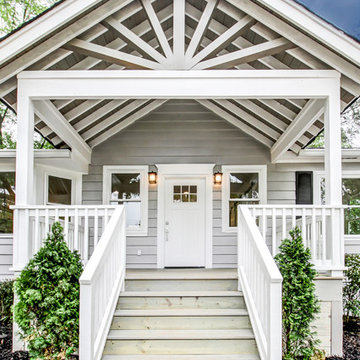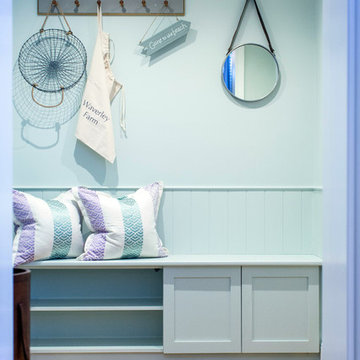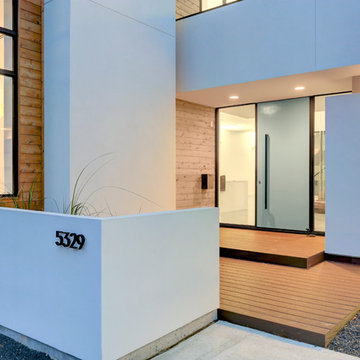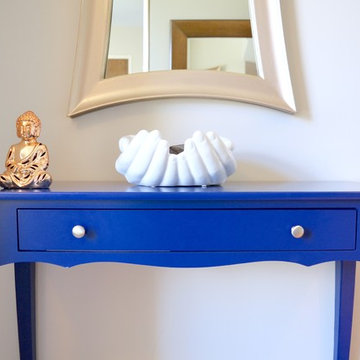青い玄関 (淡色無垢フローリング、無垢フローリング) の写真
絞り込み:
資材コスト
並び替え:今日の人気順
写真 101〜120 枚目(全 547 枚)
1/4
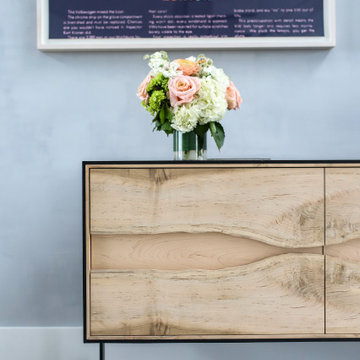
Incorporating a unique blue-chip art collection, this modern Hamptons home was meticulously designed to complement the owners' cherished art collections. The thoughtful design seamlessly integrates tailored storage and entertainment solutions, all while upholding a crisp and sophisticated aesthetic.
In the elegant entryway, the double-height ceilings are adorned with exquisite lighting fixtures that cast a warm, inviting glow throughout the space. Above a sleek console, we showcased captivating art pieces. The room is bathed in natural light, creating a bright and airy ambience.
---Project completed by New York interior design firm Betty Wasserman Art & Interiors, which serves New York City, as well as across the tri-state area and in The Hamptons.
For more about Betty Wasserman, see here: https://www.bettywasserman.com/
To learn more about this project, see here: https://www.bettywasserman.com/spaces/westhampton-art-centered-oceanfront-home/
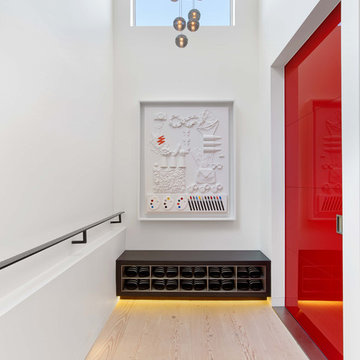
The first floor has the two-story entry with a red pivot door that was fabricated in Italy.
Photography by Eric Laignel.
サンフランシスコにあるコンテンポラリースタイルのおしゃれな玄関ホール (白い壁、淡色無垢フローリング、赤いドア、ベージュの床) の写真
サンフランシスコにあるコンテンポラリースタイルのおしゃれな玄関ホール (白い壁、淡色無垢フローリング、赤いドア、ベージュの床) の写真
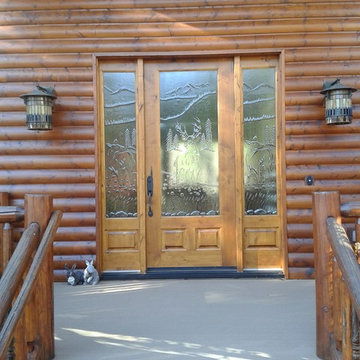
フェニックスにあるお手頃価格の中くらいなラスティックスタイルのおしゃれな玄関ドア (淡色木目調のドア、茶色い壁、淡色無垢フローリング、グレーの床) の写真
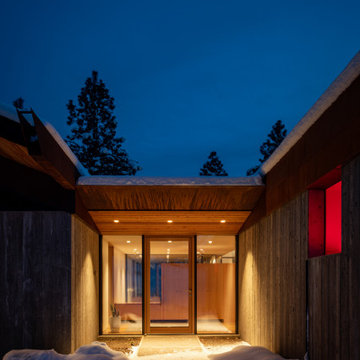
Glo European Windows A7 series was carefully selected for the Elk Ridge Passive House because of their High Solar Heat Gain Coefficient which allows the home to absorb free solar heat, and a low U-value to retain this heat once the sunsets. The A7 windows were an excellent choice for durability and the ability to remain resilient in the harsh winter climate. Glo’s European hardware ensures smooth operation for fresh air and ventilation. The A7 windows from Glo were an easy choice for the Elk Ridge Passive House project.
Gabe Border Photography
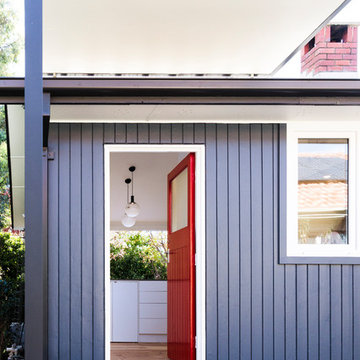
The outside of the building received a ‘facelift’, with new window frames, colour palette, deck, facade lightling, downpipes and gutters. Keeping the existing timber floors, exterior roof cladding and wall cladding made this a cost effective, but radical transformation.

Regan Wood Photography
ニューヨークにあるトランジショナルスタイルのおしゃれな玄関ホール (青い壁、無垢フローリング、木目調のドア、茶色い床) の写真
ニューヨークにあるトランジショナルスタイルのおしゃれな玄関ホール (青い壁、無垢フローリング、木目調のドア、茶色い床) の写真
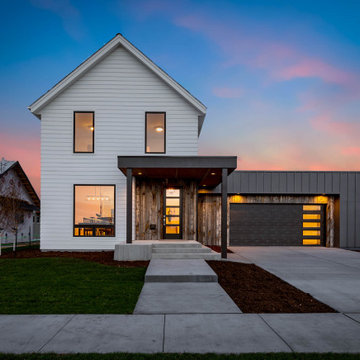
Front facade of The Maslow House in Flanders Mill.
他の地域にあるコンテンポラリースタイルのおしゃれな玄関ドア (白い壁、淡色無垢フローリング、黒いドア、白い床) の写真
他の地域にあるコンテンポラリースタイルのおしゃれな玄関ドア (白い壁、淡色無垢フローリング、黒いドア、白い床) の写真
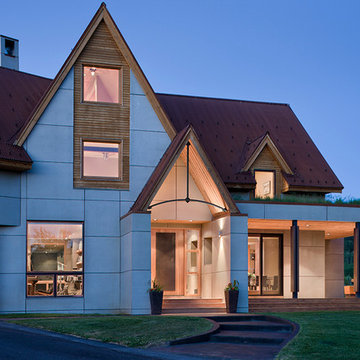
This extensive renovation of a 1980s Tudor-style residence made use of the original structure’s good “bones,” unique form, and excellent site orientation while shaping it to suit a modernist design sensibility and the family’s needs. Designed by Ward+Blake Architects
Photo Credit: Roger Wade
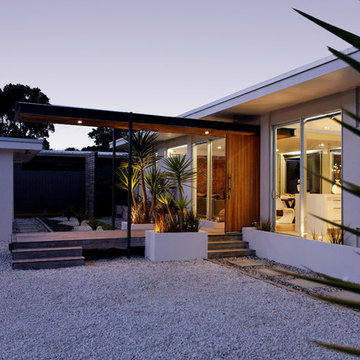
Vitek decking mirrored from the ground to ceiling lines from front to rear--creates strong indoor-outdoor flow. The careful selection of timber accents and shell aggregate embedded within the honed concrete floor emphasizes the link between the beach and the inner sanctuary of the holiday home.
Photography by Jim Janse
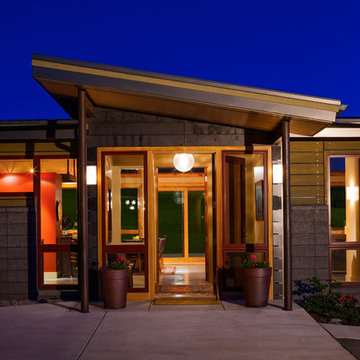
Entrance in to mountain modern home.
他の地域にある巨大なコンテンポラリースタイルのおしゃれな玄関ロビー (赤い壁、淡色無垢フローリング、濃色木目調のドア) の写真
他の地域にある巨大なコンテンポラリースタイルのおしゃれな玄関ロビー (赤い壁、淡色無垢フローリング、濃色木目調のドア) の写真
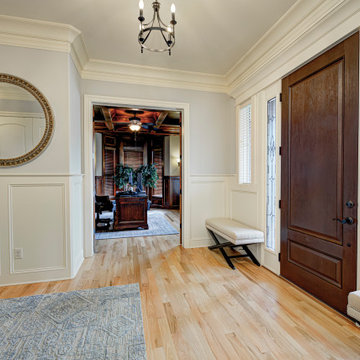
In this gorgeous Carmel residence, the primary objective for the great room was to achieve a more luminous and airy ambiance by eliminating the prevalent brown tones and refinishing the floors to a natural shade.
The kitchen underwent a stunning transformation, featuring white cabinets with stylish navy accents. The overly intricate hood was replaced with a striking two-tone metal hood, complemented by a marble backsplash that created an enchanting focal point. The two islands were redesigned to incorporate a new shape, offering ample seating to accommodate their large family.
In the butler's pantry, floating wood shelves were installed to add visual interest, along with a beverage refrigerator. The kitchen nook was transformed into a cozy booth-like atmosphere, with an upholstered bench set against beautiful wainscoting as a backdrop. An oval table was introduced to add a touch of softness.
To maintain a cohesive design throughout the home, the living room carried the blue and wood accents, incorporating them into the choice of fabrics, tiles, and shelving. The hall bath, foyer, and dining room were all refreshed to create a seamless flow and harmonious transition between each space.
---Project completed by Wendy Langston's Everything Home interior design firm, which serves Carmel, Zionsville, Fishers, Westfield, Noblesville, and Indianapolis.
For more about Everything Home, see here: https://everythinghomedesigns.com/
To learn more about this project, see here:
https://everythinghomedesigns.com/portfolio/carmel-indiana-home-redesign-remodeling
青い玄関 (淡色無垢フローリング、無垢フローリング) の写真
6
