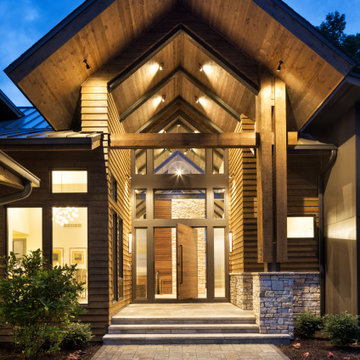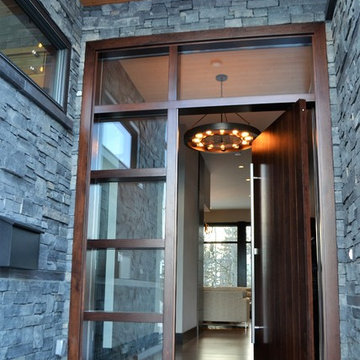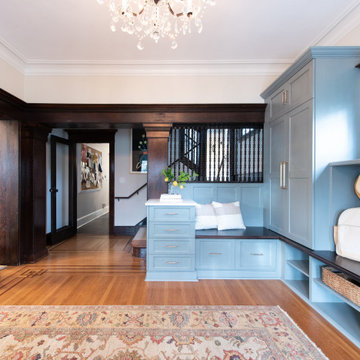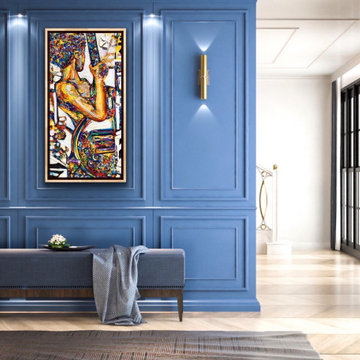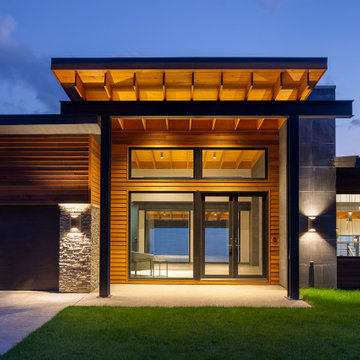青い玄関 (淡色無垢フローリング、無垢フローリング、茶色い床) の写真
絞り込み:
資材コスト
並び替え:今日の人気順
写真 1〜20 枚目(全 150 枚)
1/5

Regan Wood Photography
ニューヨークにあるトランジショナルスタイルのおしゃれな玄関ホール (青い壁、無垢フローリング、木目調のドア、茶色い床) の写真
ニューヨークにあるトランジショナルスタイルのおしゃれな玄関ホール (青い壁、無垢フローリング、木目調のドア、茶色い床) の写真
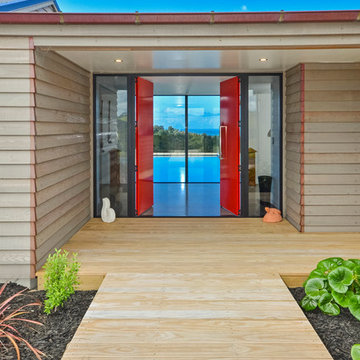
Red double doors leading into an amazing home designed by Arcline Architecture.
オークランドにある中くらいなモダンスタイルのおしゃれな玄関ドア (茶色い壁、無垢フローリング、赤いドア、茶色い床) の写真
オークランドにある中くらいなモダンスタイルのおしゃれな玄関ドア (茶色い壁、無垢フローリング、赤いドア、茶色い床) の写真
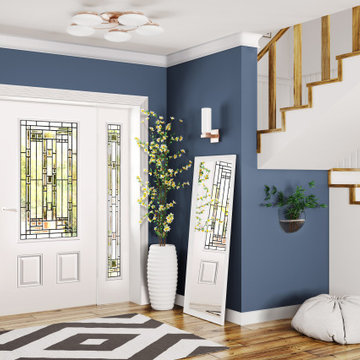
Transitional homes are a mix of traditional and contemporary, helping you to create a fun personality for your space with bold colors and clean lines. The casing, crown, and baseboard moulding stand out against this blue wall and the white Belleville door with Naples glass is a beautiful addition to add artful detail.
Door: BLS-404-366-2
Sidelite: SIA151-366
Crown: 444MUL-3
Baseboard: 372MUL-5
Casing: 158MUL-4
Visit us at: www.elandelwoodproducts.com
(©Vadim Andrushchenko/AdobeStock)
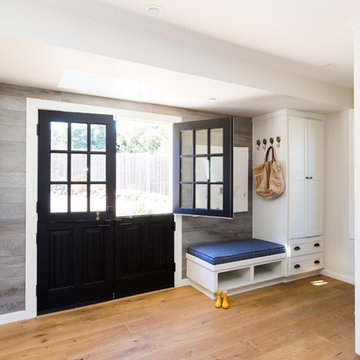
Lynn Bagley Photography
サクラメントにあるトランジショナルスタイルのおしゃれなマッドルーム (白い壁、無垢フローリング、黒いドア、茶色い床) の写真
サクラメントにあるトランジショナルスタイルのおしゃれなマッドルーム (白い壁、無垢フローリング、黒いドア、茶色い床) の写真
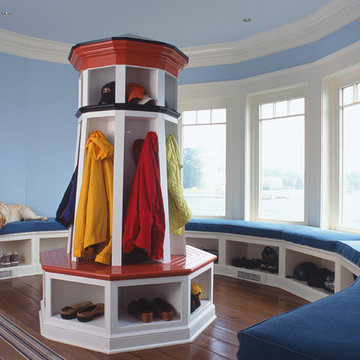
Architect: Brooks & Falotico Associates, Inc.
ニューヨークにある中くらいなビーチスタイルのおしゃれなマッドルーム (青い壁、無垢フローリング、茶色い床) の写真
ニューヨークにある中くらいなビーチスタイルのおしゃれなマッドルーム (青い壁、無垢フローリング、茶色い床) の写真

Lovely front entrance with delft blue paint and brass accents. Front doors should say welcome and thank you for visiting, I think this does just that!

Winner of the 2018 Tour of Homes Best Remodel, this whole house re-design of a 1963 Bennet & Johnson mid-century raised ranch home is a beautiful example of the magic we can weave through the application of more sustainable modern design principles to existing spaces.
We worked closely with our client on extensive updates to create a modernized MCM gem.

Here is an architecturally built house from the early 1970's which was brought into the new century during this complete home remodel by opening up the main living space with two small additions off the back of the house creating a seamless exterior wall, dropping the floor to one level throughout, exposing the post an beam supports, creating main level on-suite, den/office space, refurbishing the existing powder room, adding a butlers pantry, creating an over sized kitchen with 17' island, refurbishing the existing bedrooms and creating a new master bedroom floor plan with walk in closet, adding an upstairs bonus room off an existing porch, remodeling the existing guest bathroom, and creating an in-law suite out of the existing workshop and garden tool room.
青い玄関 (淡色無垢フローリング、無垢フローリング、茶色い床) の写真
1

