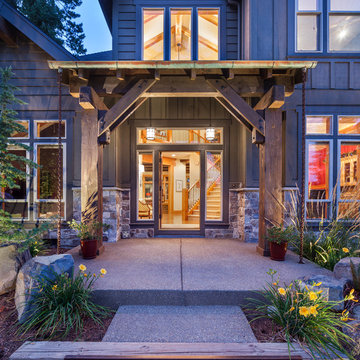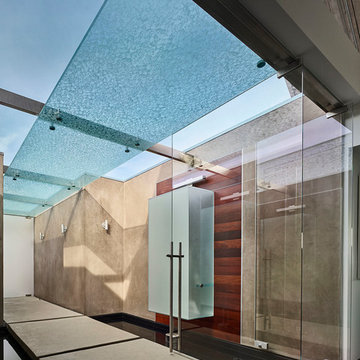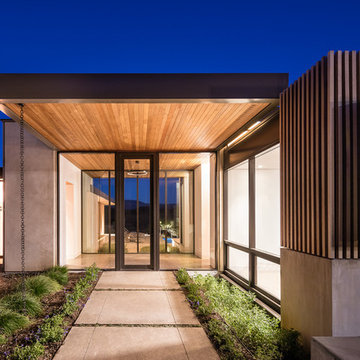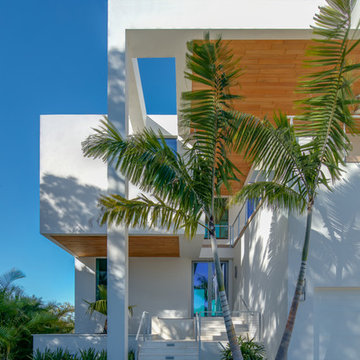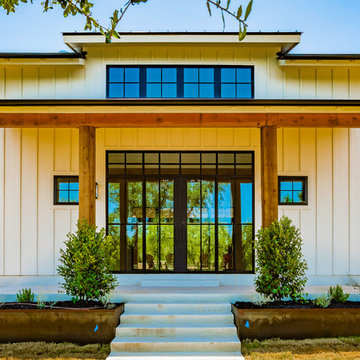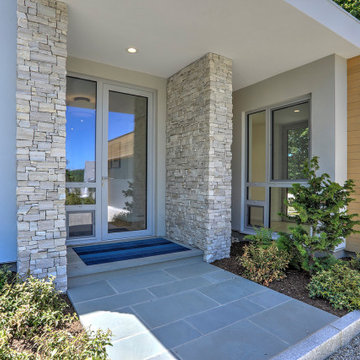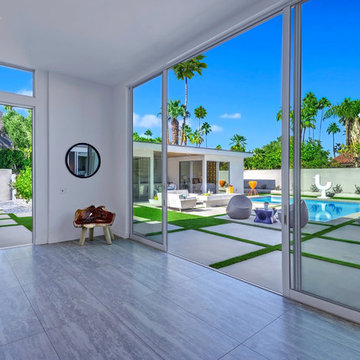青い玄関 (コンクリートの床、トラバーチンの床、ガラスドア) の写真
絞り込み:
資材コスト
並び替え:今日の人気順
写真 1〜20 枚目(全 86 枚)
1/5

www.jacobelleiott.com
サンフランシスコにあるラグジュアリーな巨大なコンテンポラリースタイルのおしゃれな玄関ドア (コンクリートの床、ガラスドア、グレーの床) の写真
サンフランシスコにあるラグジュアリーな巨大なコンテンポラリースタイルのおしゃれな玄関ドア (コンクリートの床、ガラスドア、グレーの床) の写真
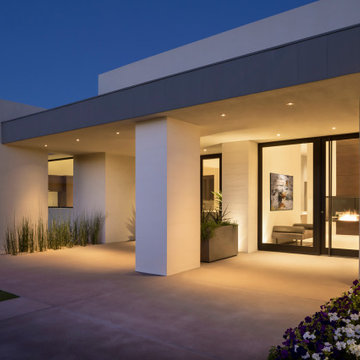
Pristine combed-face white limestone clad walls, a custom oversized glass pivot door, and a double-sided entry fireplace offer a zen-like welcome to guests.
Project Details // White Box No. 2
Architecture: Drewett Works
Builder: Argue Custom Homes
Interior Design: Ownby Design
Landscape Design (hardscape): Greey | Pickett
Landscape Design: Refined Gardens
Photographer: Jeff Zaruba
See more of this project here: https://www.drewettworks.com/white-box-no-2/
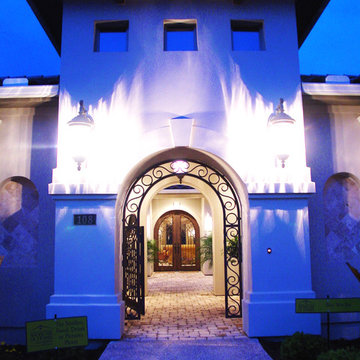
Entry to Courtyard
オースティンにある広い地中海スタイルのおしゃれな玄関ドア (白い壁、コンクリートの床、ガラスドア) の写真
オースティンにある広い地中海スタイルのおしゃれな玄関ドア (白い壁、コンクリートの床、ガラスドア) の写真
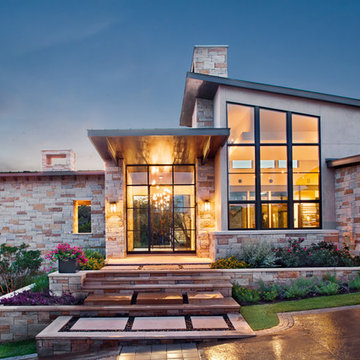
Spanish Oaks Contemporary House | Front Exterior | Paula Ables Interiors | Bringing the outside in and carrying the inside out is a major part of this style of home | Wood soffit & Stone Wall at entry is carried directly into Foyer to create a seamless transition from outside to in | Texas Hill Country Soft Contemporary Design | Photo by Coles Hairston | Architecture by James D. LaRue Architects
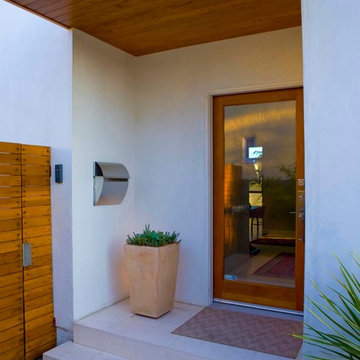
Landscape Design by Dan Garness, www.garness.net
ロサンゼルスにある中くらいなコンテンポラリースタイルのおしゃれな玄関ドア (ガラスドア、白い壁、コンクリートの床、グレーの床) の写真
ロサンゼルスにある中くらいなコンテンポラリースタイルのおしゃれな玄関ドア (ガラスドア、白い壁、コンクリートの床、グレーの床) の写真
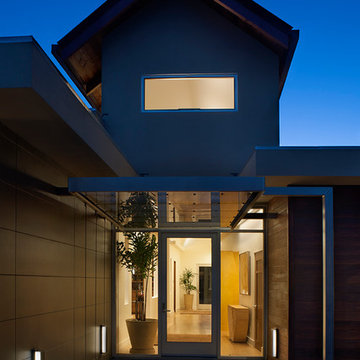
The front entrance details the 3-dimensional interplay of the different volumes utilizing linear components and geometric patterning to create strong lines. Elements that bridge the gap between line and form are seen in the exchange of horizontal wood paneling, rectangular fiber-cement panels, and the floating, glass entryway roof.
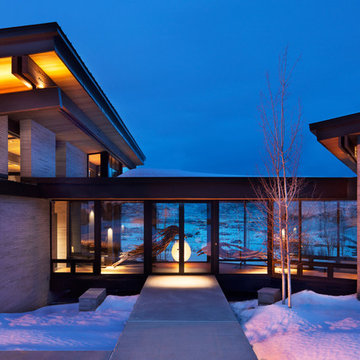
The Entry Bridge from the exterior looks through to the view.
Photo: David Marlow
ソルトレイクシティにあるラグジュアリーな巨大なコンテンポラリースタイルのおしゃれな玄関ロビー (コンクリートの床、ガラスドア、茶色い床) の写真
ソルトレイクシティにあるラグジュアリーな巨大なコンテンポラリースタイルのおしゃれな玄関ロビー (コンクリートの床、ガラスドア、茶色い床) の写真
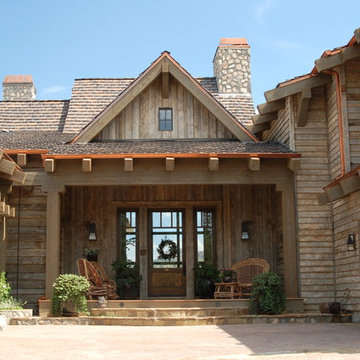
Elegant Entryway designs by Fratantoni Luxury Estates for your inspirational boards!
Follow us on Pinterest, Instagram, Twitter and Facebook for more inspirational photos!
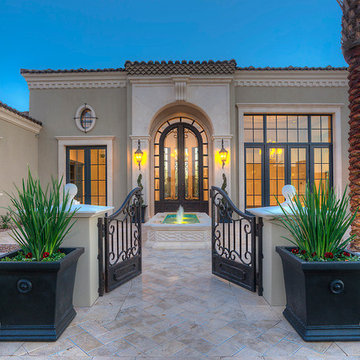
Luxury custom home with elegant double doors designed by Fratantoni Interior Designers!
Follow us on Pinterest, Twitter, Facebook and Instagram for more inspiring photos!!
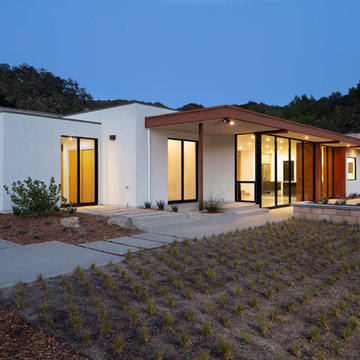
The magnificent watershed block wall traversing the length of the home. This block wall is the backbone or axis upon which this home is laid out. This wall is being built with minimal grout for solid wall appearance.
Corten metal panels, columns, and fascia elegantly trim the home.
Floating cantilevered ceiling extending outward over outdoor spaces.
Outdoor living space includes a pool, outdoor kitchen and a fireplace for year-round comfort.
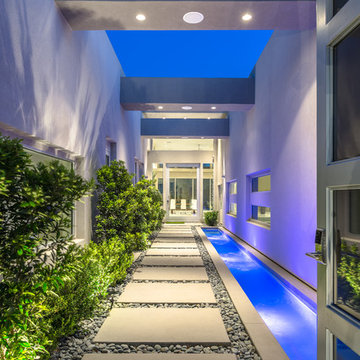
David Marquardt
ラスベガスにある広いコンテンポラリースタイルのおしゃれな玄関ホール (グレーの壁、コンクリートの床、ガラスドア) の写真
ラスベガスにある広いコンテンポラリースタイルのおしゃれな玄関ホール (グレーの壁、コンクリートの床、ガラスドア) の写真
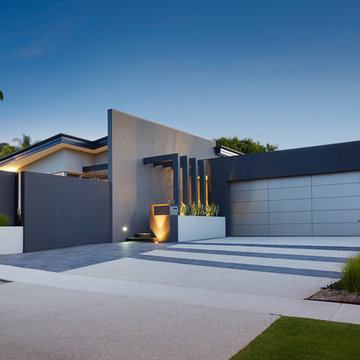
Pull in to the two tone driveway of a neat contemporary architectural home where welcoming columns lead into a warm and comfortable family home. No wander this home won the BDAWA Best New Residential Design $500 -$1M Category for 2017!!
Photos by Ron Tan
青い玄関 (コンクリートの床、トラバーチンの床、ガラスドア) の写真
1

