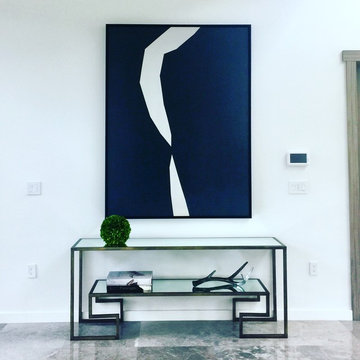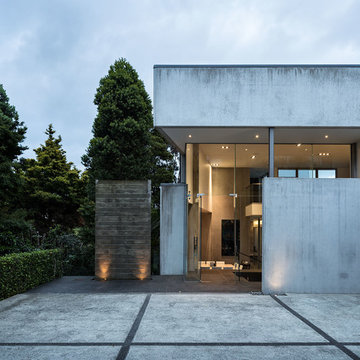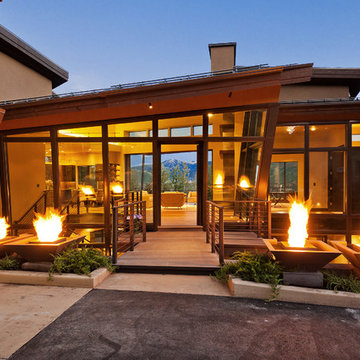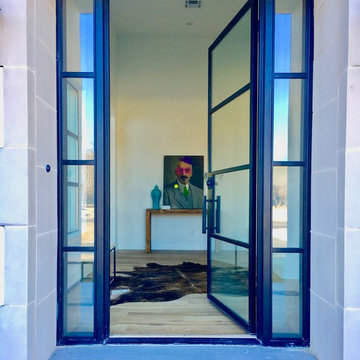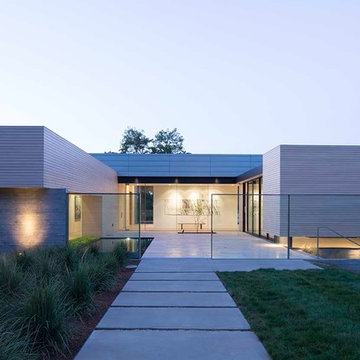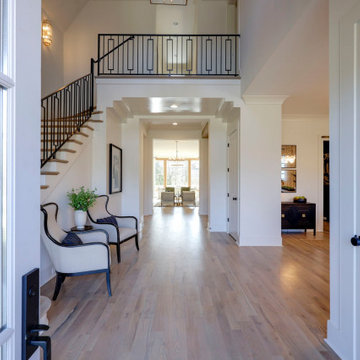青い玄関 (セラミックタイルの床、淡色無垢フローリング、ガラスドア) の写真
絞り込み:
資材コスト
並び替え:今日の人気順
写真 1〜20 枚目(全 24 枚)
1/5

Front Entry,
Tom Holdsworth Photography
The Skywater House on Gibson Island, is defined by its panoramic views of the Magothy River. Sitting atop the highest point of the Island is this 4,000 square foot, whole-house renovation. The design creates a new street presence and light-filled spaces that are complimented by a neutral color palette, textured finishes, and sustainable materials.

Even before you open this door and you immediately get that "wow factor" with a glittering view of the Las Vegas Strip and the city lights. Walk through and you'll experience client's vision for a clean modern home instantly.
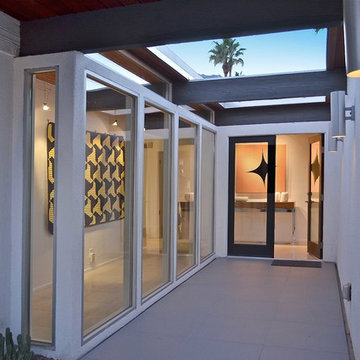
the atrium style entry was re-tiled in a matte light charcoal large format square tile.
Photo Credit: Henry Connell
ロサンゼルスにあるお手頃価格の小さなコンテンポラリースタイルのおしゃれな玄関ラウンジ (白い壁、セラミックタイルの床、ガラスドア) の写真
ロサンゼルスにあるお手頃価格の小さなコンテンポラリースタイルのおしゃれな玄関ラウンジ (白い壁、セラミックタイルの床、ガラスドア) の写真
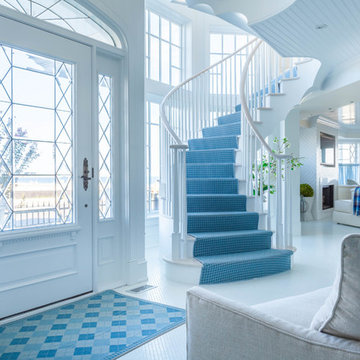
Joseph G Popper III
フィラデルフィアにあるビーチスタイルのおしゃれな玄関 (青い壁、セラミックタイルの床、ガラスドア) の写真
フィラデルフィアにあるビーチスタイルのおしゃれな玄関 (青い壁、セラミックタイルの床、ガラスドア) の写真

Creating a new formal entry was one of the key elements of this project.
Architect: The Warner Group.
Photographer: Kelly Teich
サンタバーバラにある高級な広い地中海スタイルのおしゃれな玄関ドア (白い壁、セラミックタイルの床、ガラスドア、赤い床) の写真
サンタバーバラにある高級な広い地中海スタイルのおしゃれな玄関ドア (白い壁、セラミックタイルの床、ガラスドア、赤い床) の写真
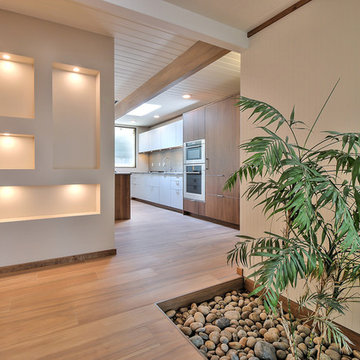
This one-story, 4 bedroom/2.5 bathroom home was transformed from top to bottom with Pasadena Robles floor tile (with the exception of the bathrooms), new baseboards and crown molding, new interior doors, windows, hardware and plumbing fixtures.
The kitchen was outfit with a commercial grade Wolf oven, microwave, coffee maker and gas cooktop; Bosch dishwasher; Cirrus range hood; and SubZero wine storage and refrigerator/freezer. Beautiful gray Neolith countertops were used for the kitchen island and hall with a 1” built up square edge. Smoke-colored Island glass was designed into a full height backsplash. Bathrooms were laid with Ivory Ceramic tile and walnut cabinets.
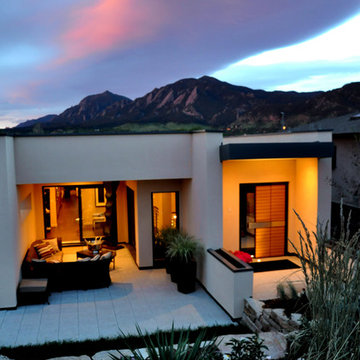
Project by Studio H:T. Principal Brad Tomecek now with Tomecek Studio Architecture. Constructed using a sophisticated German prefabrication system, this unique 40 feet wide property boasts expansive front range views. The humble transparent entry elevation is based on a series of north-south solid walls that are connected with storefront glass. This experience unfolds moving through the residence until the occupant is hovering on a deck three stories above the rear yard – ‘floating’ in the trees. Alpine residence blurs the distinction between interior and exterior space while focusing a significant amount of attention to the Flatirons. (Photos by Wilson Kauanui)
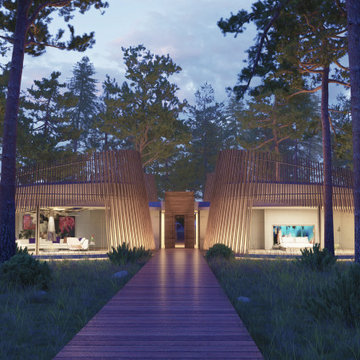
Old and modern architecture merge to create the design of this rustic house set in a forest in Ireland. Inspired by the historical Celtic roundhouse the exterior structure is shrouded with a wood trellis-style cladding to create the conical round shape. The interior design is minimal with concrete walls, modern furniture, colorful artwork and accessories.
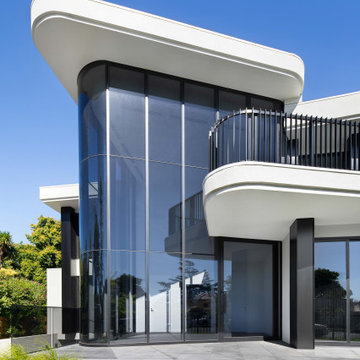
Angled & curved modern entry meets with the junction of balcony moving out of the main structure then receding through inside the double-height lobby space. Glazed doors meet with glass to create a seamless wall of glazing.
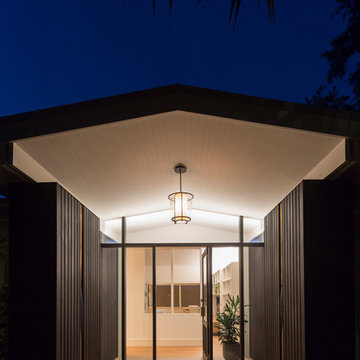
Hall Constructions NSW, Built Bespoke/Contemporary style Home. Built in Terrigal, Central Coast NSW.
Architect, White + Dickson
Photos, Brett Boardman
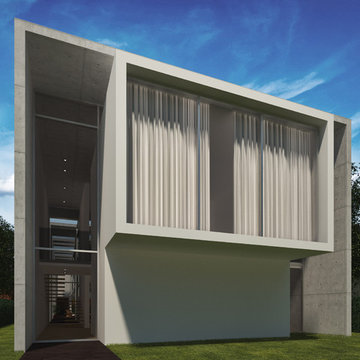
Modern exterior shape. Rectangular and modern design creating interior amazing spaces where enjoy to live.
マイアミにある高級な中くらいなモダンスタイルのおしゃれな玄関ドア (グレーの壁、淡色無垢フローリング、ガラスドア) の写真
マイアミにある高級な中くらいなモダンスタイルのおしゃれな玄関ドア (グレーの壁、淡色無垢フローリング、ガラスドア) の写真
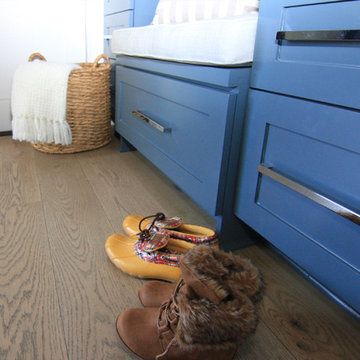
Design by: Etch Design Group
www.etchdesigngroup.com
Photography by: www.noveldesigngroup.com
オースティンにある高級な中くらいなトランジショナルスタイルのおしゃれな玄関ドア (青い壁、淡色無垢フローリング、ガラスドア) の写真
オースティンにある高級な中くらいなトランジショナルスタイルのおしゃれな玄関ドア (青い壁、淡色無垢フローリング、ガラスドア) の写真
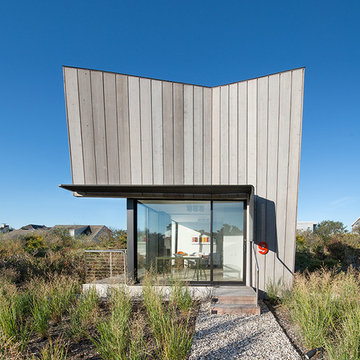
© Bates Masi + Architects
ニューヨークにある小さなモダンスタイルのおしゃれな玄関ドア (白い壁、淡色無垢フローリング、ガラスドア) の写真
ニューヨークにある小さなモダンスタイルのおしゃれな玄関ドア (白い壁、淡色無垢フローリング、ガラスドア) の写真
青い玄関 (セラミックタイルの床、淡色無垢フローリング、ガラスドア) の写真
1
