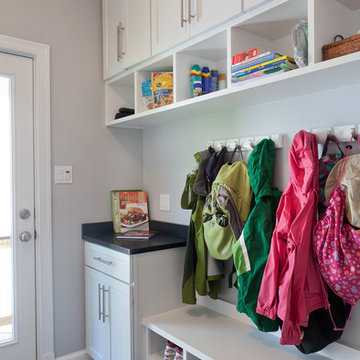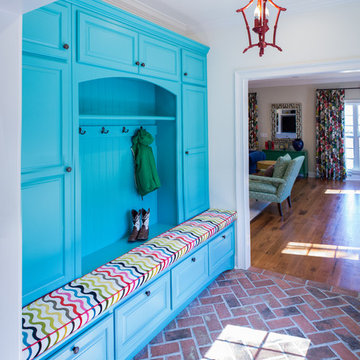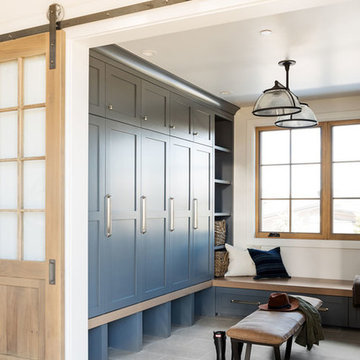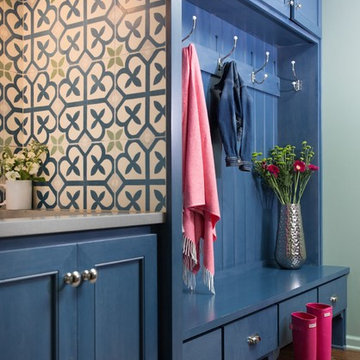青い玄関の写真
絞り込み:
資材コスト
並び替え:今日の人気順
写真 1〜13 枚目(全 13 枚)
1/4
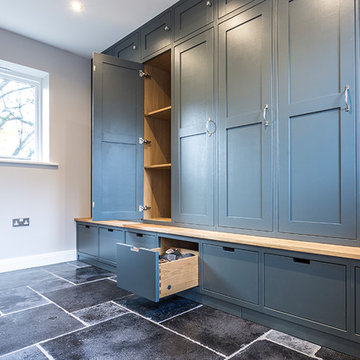
This traditional bootroom was designed to give maximum storage whilst still being practical for day to day use.
ウエストミッドランズにあるラグジュアリーな中くらいなトラディショナルスタイルのおしゃれな玄関 (ライムストーンの床、マルチカラーの床) の写真
ウエストミッドランズにあるラグジュアリーな中くらいなトラディショナルスタイルのおしゃれな玄関 (ライムストーンの床、マルチカラーの床) の写真
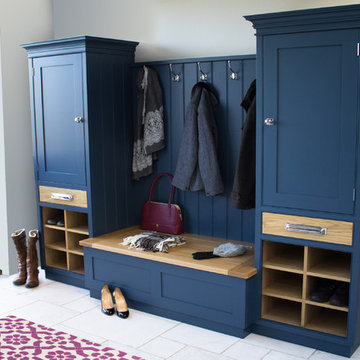
A Culshaw modular Boot Room is the perfect way to organise your outdoor apparel. This elegant and stylish piece would suit a hallway, vestibule or utility room and can be configured to any layout of drawers and cupboards and to your desired sizes. This example uses components: Settle 04, Settle Back, and two Partner Cab SGL 02.
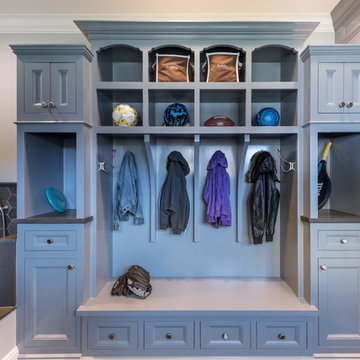
This mudroom was designed to fit the lifestyle of a busy family of four. Originally, there was just a long, narrow corridor that served as the mudroom. A bathroom and laundry room were re-located to create a mudroom wide enough for custom built-in storage on both sides of the corridor. To one side, there is eleven feel of shelves for shoes. On the other side of the corridor, there is a combination of both open and closed, multipurpose built-in storage. A tall cabinet provides space for sporting equipment. There are four cubbies, giving each family member a place to hang their coats, with a bench below that provide a place to sit and remove your shoes. To the left of the cubbies is a small shower area for rinsing muddy shoes and giving baths to the family dog.
Interior Designer: Adams Interior Design
Photo by: Daniel Contelmo Jr.
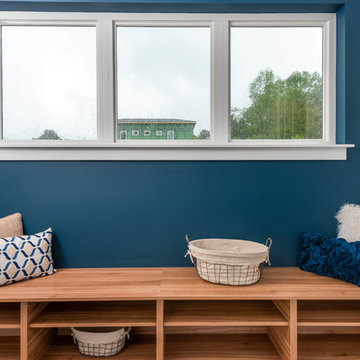
The tucked away mudroom is just off of the garage, which means your shoes are always in one spot. The nook has room for shoes, backpacks and bags without requiring a separate room. What the homeowners love: Huge energy savings from the solar & energy saving build process Super quiet interior rooms (from the insulated interior walls) Large windows placed for optimal sunlight and privacy from the neighbors Smart home system that's part of the house Credit: Brendan Kahm
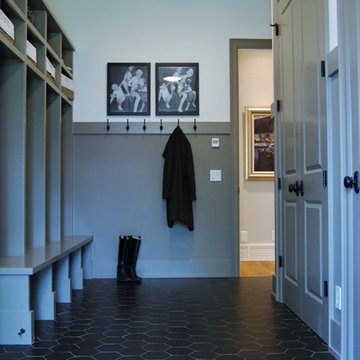
Mudroom | Aubrey Reisinger
バンクーバーにある広いトランジショナルスタイルのおしゃれな玄関 (セラミックタイルの床) の写真
バンクーバーにある広いトランジショナルスタイルのおしゃれな玄関 (セラミックタイルの床) の写真
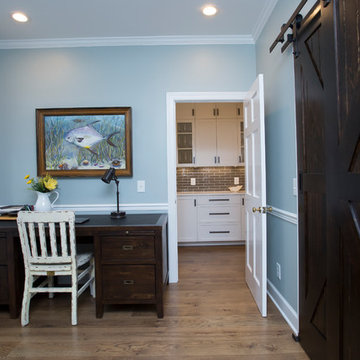
When the family comes in from the garage they enter into this great entry space. This space has it all! Equipped with storage for coats, hats, bags, shoes, etc. as well as a desk for family bills and drop-zone, and access directly to the laundry room and the kitchen, this space is really a main hub when entering the home. Double barn doors hide the laundry room from view while still allowing for complete access. The dark hooks on the mud-bench play off the dark barn door hardware and provide a beautiful contrast against the blue painted bench and breadboard backing. A dark stained desk, which coordinates beautifully with the barn doors, helps complete the space.
青い玄関の写真
1


