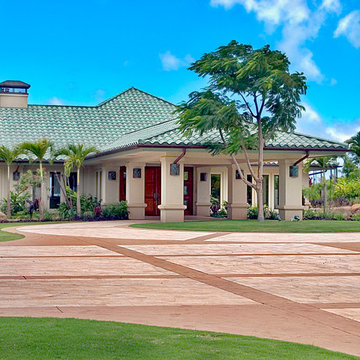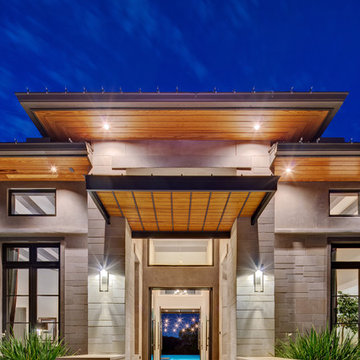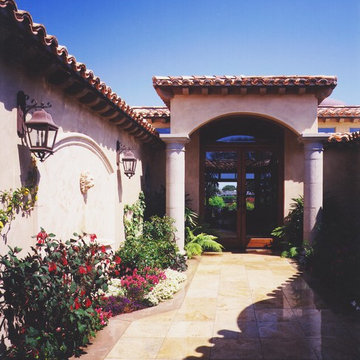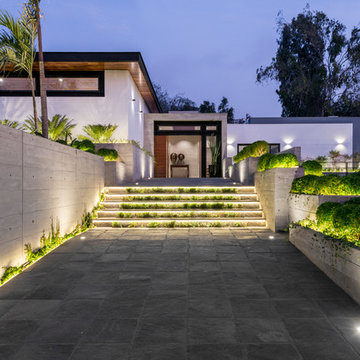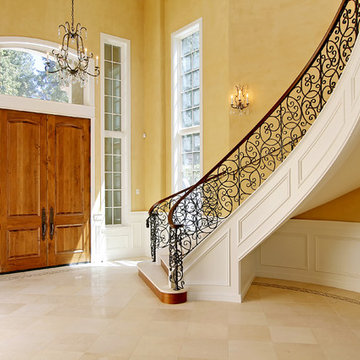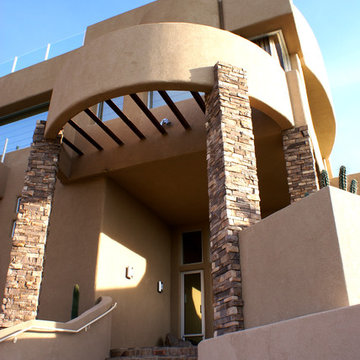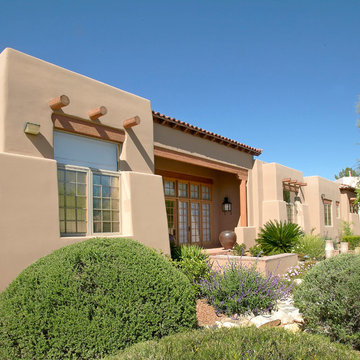両開きドア青い、黄色い玄関 (ライムストーンの床) の写真
絞り込み:
資材コスト
並び替え:今日の人気順
写真 1〜20 枚目(全 24 枚)
1/5

Martha O'Hara Interiors, Interior Design & Photo Styling | Corey Gaffer, Photography | Please Note: All “related,” “similar,” and “sponsored” products tagged or listed by Houzz are not actual products pictured. They have not been approved by Martha O’Hara Interiors nor any of the professionals credited. For information about our work, please contact design@oharainteriors.com.
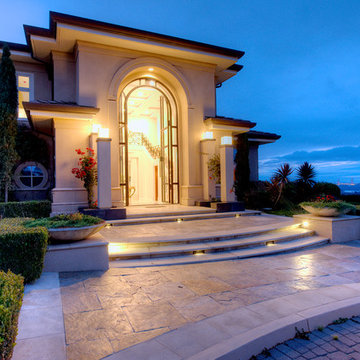
Astonishing luxury and resort-like amenities in this gated, entirely private, and newly-refinished, approximately 14,000 square foot residence on approximately 1.4 level acres.
The living quarters comprise the five-bedroom, five full, and three half-bath main residence; the separate two-level, one bedroom, one and one-half bath guest house with kitchenette; and the separate one bedroom, one bath au pair apartment.
The luxurious amenities include the curved pool, spa, sauna and steam room, tennis court, large level lawns and manicured gardens, recreation/media room with adjacent wine cellar, elevator to all levels of the main residence, four-car enclosed garage, three-car carport, and large circular motor court.
The stunning main residence provides exciting entry doors and impressive foyer with grand staircase and chandelier, large formal living and dining rooms, paneled library, and dream-like kitchen/family area. The en-suite bedrooms are large with generous closet space and the master suite offers a huge lounge and fireplace.
The sweeping views from this property include Mount Tamalpais, Sausalito, Golden Gate Bridge, San Francisco, and the East Bay. Few homes in Marin County can offer the rare combination of privacy, captivating views, and resort-like amenities in newly finished, modern detail.
Total of seven bedrooms, seven full, and four half baths.
185 Gimartin Drive Tiburon CA
Presented by Bill Bullock and Lydia Sarkissian
Decker Bullock Sotheby's International Realty
www.deckerbullocksir.com
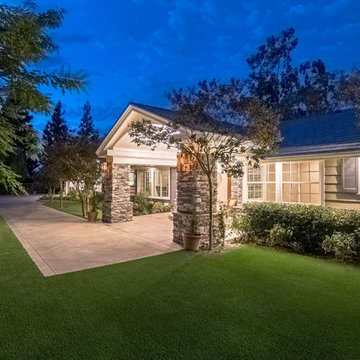
When we design, we take into account the entire home, inside and out. The exterior of this home was underwhelming. We designed dormers and a grand arched entry to make the front entry and facade of the home very inviting.
Interior Design, Exterior Design and Landscape Design: Bauer Design Group
Photography: Jared Carver
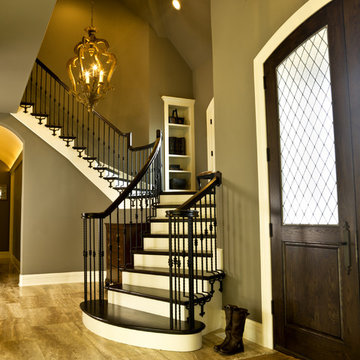
http://www.pickellbuilders.com. Cynthia Lynn photography. Foyer Features Double Arch Top White Oak Leaded Glass Doors, Iron baluster switch back staircase, and Tuscan Vein Dark limestone floors and barrel vault ceiling in hallway.
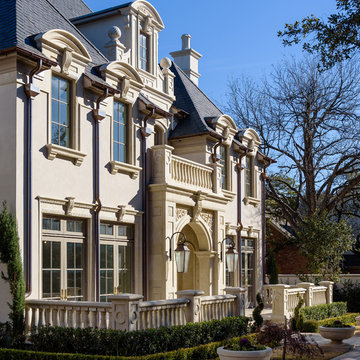
ダラスにあるラグジュアリーな広いトラディショナルスタイルのおしゃれな玄関ドア (ベージュの壁、ライムストーンの床、金属製ドア、ベージュの床) の写真
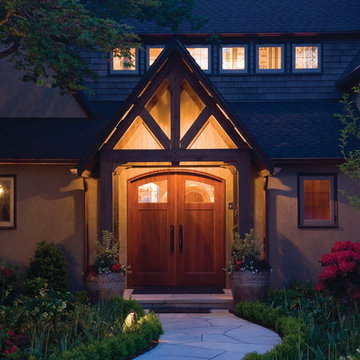
The windows above the entry provide natural light to the upstairs hall.
Photo by Subtle Light Photography.
シアトルにある高級な中くらいなトラディショナルスタイルのおしゃれな玄関ドア (ベージュの壁、ライムストーンの床、木目調のドア) の写真
シアトルにある高級な中くらいなトラディショナルスタイルのおしゃれな玄関ドア (ベージュの壁、ライムストーンの床、木目調のドア) の写真
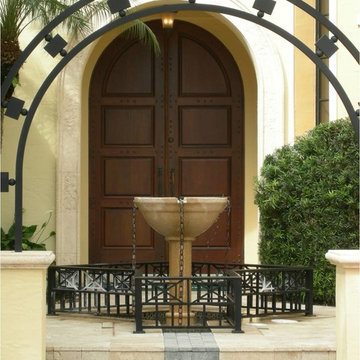
Manufactured by Exclusive Wood Doors, La Candeleda project displays a over-sized traditional 4-panel radius design, adding a rustic appeal are the clavos thoughtfully placed on the stiles and rails of this traditional door system.
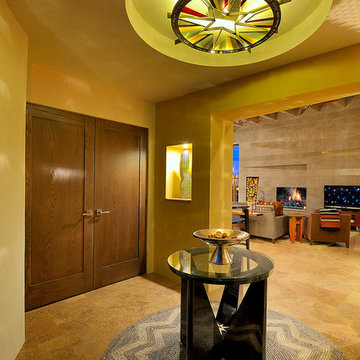
Photographer | Daniel Nadelbach Photography
アルバカーキにある高級な中くらいなコンテンポラリースタイルのおしゃれな玄関ロビー (ベージュの壁、ライムストーンの床、濃色木目調のドア、ベージュの床) の写真
アルバカーキにある高級な中くらいなコンテンポラリースタイルのおしゃれな玄関ロビー (ベージュの壁、ライムストーンの床、濃色木目調のドア、ベージュの床) の写真
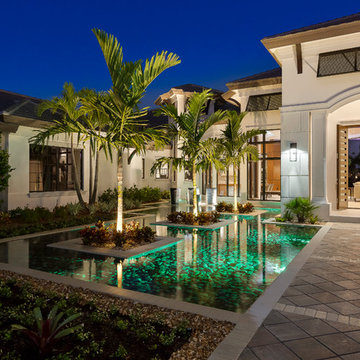
Michael McVay Photography
マイアミにあるラグジュアリーな広いコンテンポラリースタイルのおしゃれな玄関 (グレーの壁、ライムストーンの床、濃色木目調のドア) の写真
マイアミにあるラグジュアリーな広いコンテンポラリースタイルのおしゃれな玄関 (グレーの壁、ライムストーンの床、濃色木目調のドア) の写真
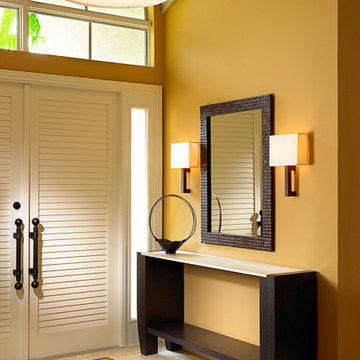
The entryway is bright and inviting with exotic wood, luminous color and textures that hint towards the rest of the home's decor.
マイアミにある広いアジアンスタイルのおしゃれな玄関ロビー (黄色い壁、白いドア、ライムストーンの床) の写真
マイアミにある広いアジアンスタイルのおしゃれな玄関ロビー (黄色い壁、白いドア、ライムストーンの床) の写真
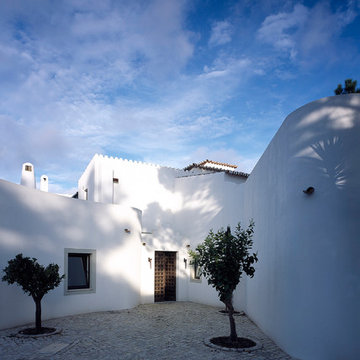
An antique Moorish pair of doors flanked by lemon trees were incorporated as the entrance, with characteristic Portuguese "Calçadas" paving.
高級な広い地中海スタイルのおしゃれな玄関ロビー (白い壁、ライムストーンの床) の写真
高級な広い地中海スタイルのおしゃれな玄関ロビー (白い壁、ライムストーンの床) の写真
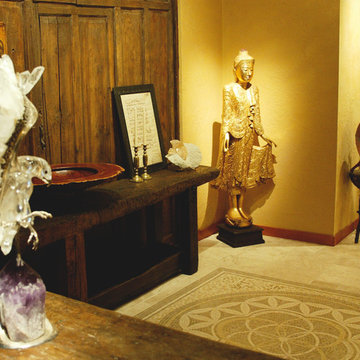
Entry with custom floor mosaic by Ann Sacks Tile. Antiques by owner. Faux painting by Osa.
シアトルにあるラグジュアリーな広いアジアンスタイルのおしゃれな玄関ロビー (黄色い壁、ライムストーンの床) の写真
シアトルにあるラグジュアリーな広いアジアンスタイルのおしゃれな玄関ロビー (黄色い壁、ライムストーンの床) の写真
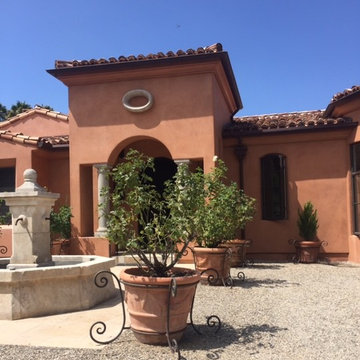
In order to conserve water the entry is surrounded by a pebble installation and a limestone fountain. These hardscapes make it possible to embelish the area with lemon trees growing in tera cotta pots.
両開きドア青い、黄色い玄関 (ライムストーンの床) の写真
1
