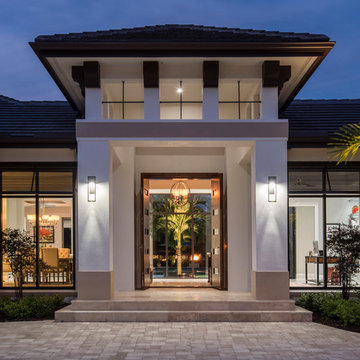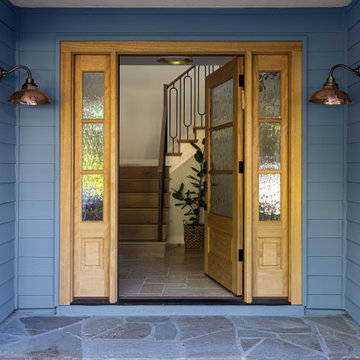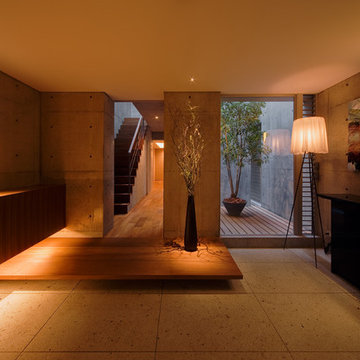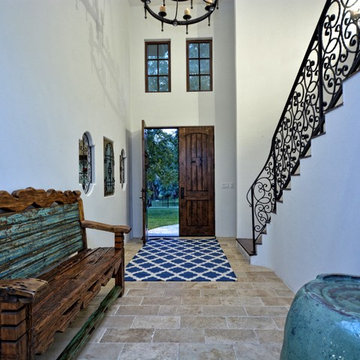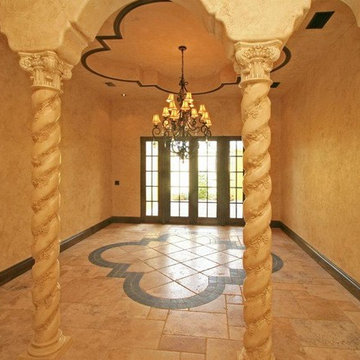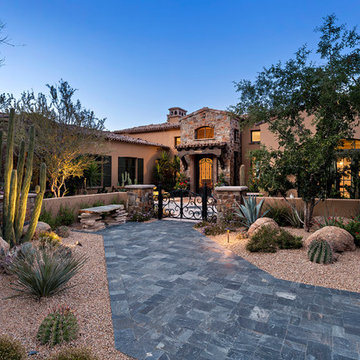青い、木目調の玄関 (合板フローリング、トラバーチンの床) の写真
絞り込み:
資材コスト
並び替え:今日の人気順
写真 1〜20 枚目(全 125 枚)
1/5
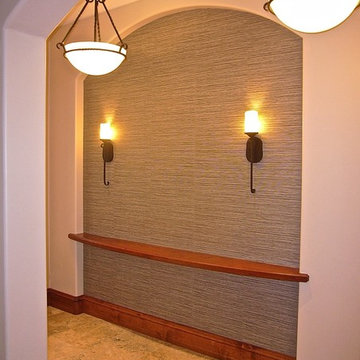
In-Progress Foyer photograph. Stay tuned to see the selection of the perfect decorative mirror hanging above the custom built-in bow front ledge in this recessed niche. Decorative wall covering highlights the arched shape which is repeated throught-out the interior architecture.
Photo: Jamie Snavley

View of the generous foyer, it was decided to retain the original travertine flooring since it works well with the new bamboo flooring . The entry closet bifold doors were replaced with custom made shoji doors. A Mies Van Der Rohe 3 seater bench was purchased , along with an asian wool area carpet and asian antique console in vibrant reds. The walls are painted Benjamin Moore , 'Brandon Beige'.

Several layers of planes and materials create a transition zone from the street to the entry.
デンバーにある中くらいなコンテンポラリースタイルのおしゃれな玄関ドア (ガラスドア、トラバーチンの床、ベージュの壁) の写真
デンバーにある中くらいなコンテンポラリースタイルのおしゃれな玄関ドア (ガラスドア、トラバーチンの床、ベージュの壁) の写真
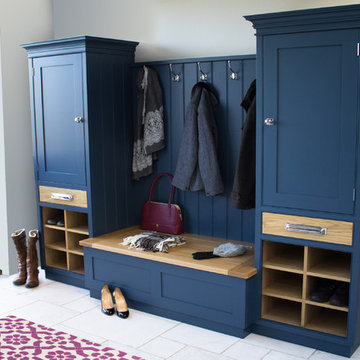
A Culshaw modular Boot Room is the perfect way to organise your outdoor apparel. This elegant and stylish piece would suit a hallway, vestibule or utility room and can be configured to any layout of drawers and cupboards and to your desired sizes. This example uses components: Settle 04, Settle Back, and two Partner Cab SGL 02.
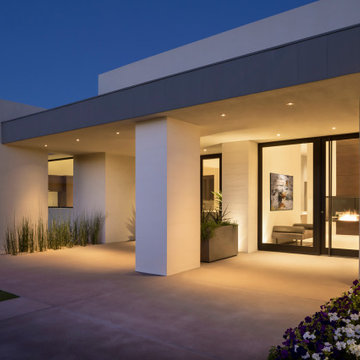
Pristine combed-face white limestone clad walls, a custom oversized glass pivot door, and a double-sided entry fireplace offer a zen-like welcome to guests.
Project Details // White Box No. 2
Architecture: Drewett Works
Builder: Argue Custom Homes
Interior Design: Ownby Design
Landscape Design (hardscape): Greey | Pickett
Landscape Design: Refined Gardens
Photographer: Jeff Zaruba
See more of this project here: https://www.drewettworks.com/white-box-no-2/
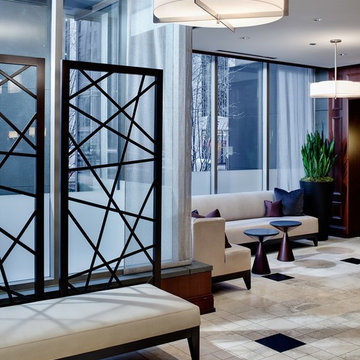
An awkward space in an urban lobby is transformed by the thoughtful use of furniture to maximize use and seating without making the space feel crowded. Monochromatic palette, beautiful but durable finishes, make this space classic and timeless. The windows are frosted for privacy and to create intimacy. David Hausman photographer
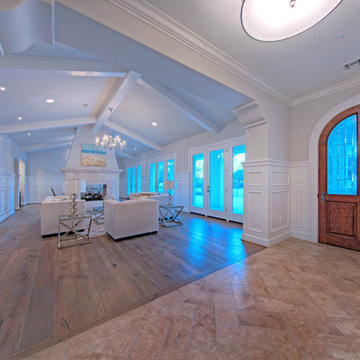
Stephen Shefrin
フェニックスにある広い地中海スタイルのおしゃれな玄関ロビー (白い壁、トラバーチンの床、木目調のドア) の写真
フェニックスにある広い地中海スタイルのおしゃれな玄関ロビー (白い壁、トラバーチンの床、木目調のドア) の写真
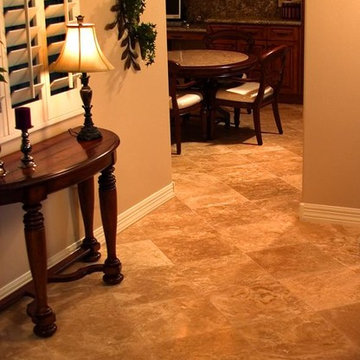
Arizona home front entryway Durango Sol Brushed tile flooring.
フェニックスにあるお手頃価格の中くらいなトラディショナルスタイルのおしゃれな玄関ロビー (ベージュの壁、トラバーチンの床) の写真
フェニックスにあるお手頃価格の中くらいなトラディショナルスタイルのおしゃれな玄関ロビー (ベージュの壁、トラバーチンの床) の写真
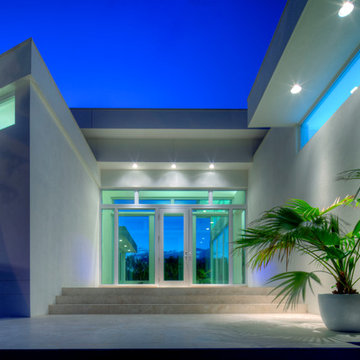
The front entry offers immediate views of a modern pool courtyard.
タンパにある高級な広いモダンスタイルのおしゃれな玄関ドア (白い壁、トラバーチンの床、ガラスドア、ベージュの床) の写真
タンパにある高級な広いモダンスタイルのおしゃれな玄関ドア (白い壁、トラバーチンの床、ガラスドア、ベージュの床) の写真
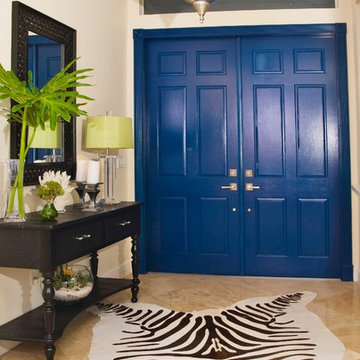
Ralph Lauren inspired, traditional mixed with exotic accents
マイアミにある高級な中くらいなトランジショナルスタイルのおしゃれな玄関ロビー (ベージュの壁、トラバーチンの床、青いドア) の写真
マイアミにある高級な中くらいなトランジショナルスタイルのおしゃれな玄関ロビー (ベージュの壁、トラバーチンの床、青いドア) の写真
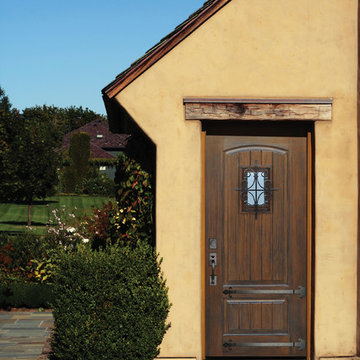
Available Options:
• Decorative Iron Clavos & Iron Strap options.
• Multi-point Lock Sets.
• 4 Speakeasy grille options.
• 8 Factory Pre-finished options.
• 3 Wood Grain textures
• Impact/Wind Storm option
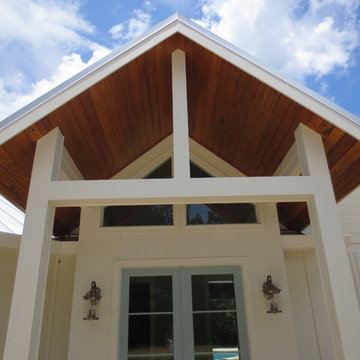
The entry to this "Modern Farmhouse with a Coastal Feel" shows the elements in the geometric shaped windows and nautical style wall lanterns set against the stained v-groove board ceiling and to the walls and millwork washed in white.
Image by JH Hunley
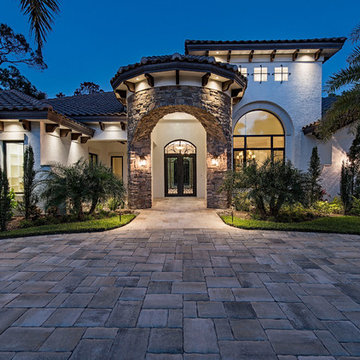
Entry arch feature using Eldorado stone at night by Kenny Siebenhar
マイアミにある高級な広い地中海スタイルのおしゃれな玄関ドア (白い壁、トラバーチンの床、金属製ドア) の写真
マイアミにある高級な広い地中海スタイルのおしゃれな玄関ドア (白い壁、トラバーチンの床、金属製ドア) の写真
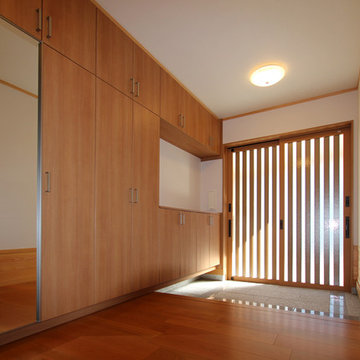
伊那市 Y邸 玄関(内)
Photo by : Taito Kusakabe
他の地域にあるお手頃価格の小さなモダンスタイルのおしゃれな玄関 (白い壁、合板フローリング、木目調のドア、茶色い床) の写真
他の地域にあるお手頃価格の小さなモダンスタイルのおしゃれな玄関 (白い壁、合板フローリング、木目調のドア、茶色い床) の写真
青い、木目調の玄関 (合板フローリング、トラバーチンの床) の写真
1
