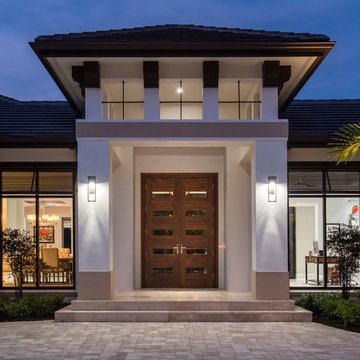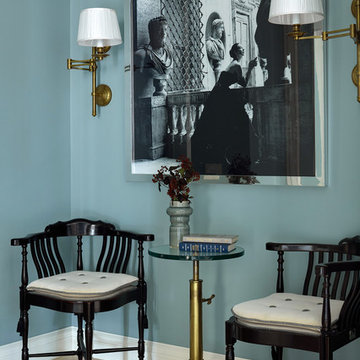青い、ターコイズブルーの玄関 (スレートの床、トラバーチンの床) の写真
絞り込み:
資材コスト
並び替え:今日の人気順
写真 1〜20 枚目(全 165 枚)
1/5

The complementary colors of a natural stone wall, bluestone caps and a bluestone pathway with welcoming sitting area give this home a unique look.
ニューヨークにある中くらいなラスティックスタイルのおしゃれな玄関 (青いドア、グレーの壁、スレートの床) の写真
ニューヨークにある中くらいなラスティックスタイルのおしゃれな玄関 (青いドア、グレーの壁、スレートの床) の写真

Upstate Door makes hand-crafted custom, semi-custom and standard interior and exterior doors from a full array of wood species and MDF materials.
Custom white painted single 20 lite over 12 panel door with 22 lite sidelites

Photography by Sam Gray
ボストンにある中くらいなトラディショナルスタイルのおしゃれなマッドルーム (スレートの床、白い壁、白いドア、黒い床) の写真
ボストンにある中くらいなトラディショナルスタイルのおしゃれなマッドルーム (スレートの床、白い壁、白いドア、黒い床) の写真
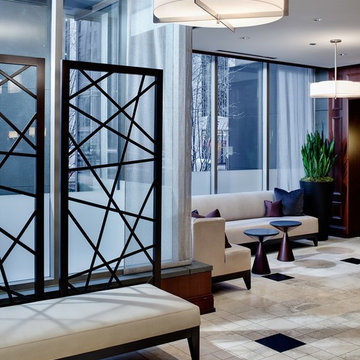
An awkward space in an urban lobby is transformed by the thoughtful use of furniture to maximize use and seating without making the space feel crowded. Monochromatic palette, beautiful but durable finishes, make this space classic and timeless. The windows are frosted for privacy and to create intimacy. David Hausman photographer
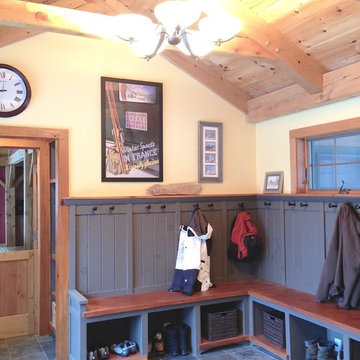
mudroom built-ins with bench and rail road spikes for coat hooks
バーリントンにあるお手頃価格の中くらいなラスティックスタイルのおしゃれなマッドルーム (黄色い壁、スレートの床、木目調のドア) の写真
バーリントンにあるお手頃価格の中くらいなラスティックスタイルのおしゃれなマッドルーム (黄色い壁、スレートの床、木目調のドア) の写真
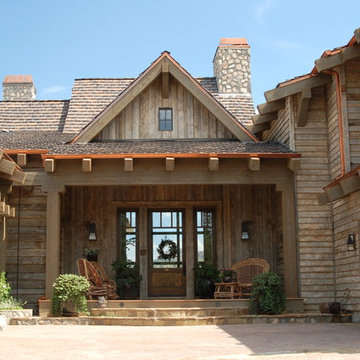
Elegant Entryway designs by Fratantoni Luxury Estates for your inspirational boards!
Follow us on Pinterest, Instagram, Twitter and Facebook for more inspirational photos!
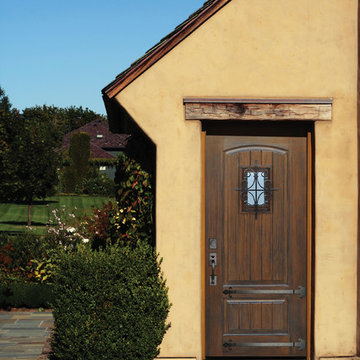
Available Options:
• Decorative Iron Clavos & Iron Strap options.
• Multi-point Lock Sets.
• 4 Speakeasy grille options.
• 8 Factory Pre-finished options.
• 3 Wood Grain textures
• Impact/Wind Storm option
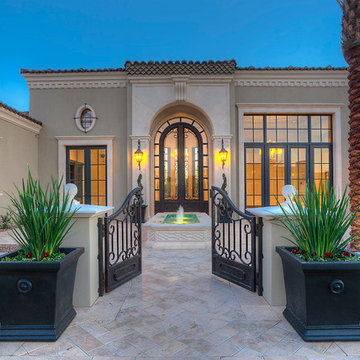
Beautiful and elegant entryways designed by Fratantoni Interior Designers.
Follow us on Facebook, Twitter, Instagram and Pinterest for more inspiring photos of home decor ideas!

MAXIM LIGHITNG, FEISS LIGHITNG, CIRCA LIGHTING
他の地域にあるお手頃価格の中くらいなトランジショナルスタイルのおしゃれな玄関ドア (グレーの壁、スレートの床、グレーのドア) の写真
他の地域にあるお手頃価格の中くらいなトランジショナルスタイルのおしゃれな玄関ドア (グレーの壁、スレートの床、グレーのドア) の写真

We are a full service, residential design/build company specializing in large remodels and whole house renovations. Our way of doing business is dynamic, interactive and fully transparent. It's your house, and it's your money. Recognition of this fact is seen in every facet of our business because we respect our clients enough to be honest about the numbers. In exchange, they trust us to do the right thing. Pretty simple when you think about it.

This homeowner had a very limited space to work with and they were worried it wouldn’t be possible to install a water feature in their yard at all!
They were willing to settle for a small fountain when they called us, but we assured them we were up for this challenge in building them their dream waterscape at a larger scale than they could even imagine.
We turned this steep hill and retaining wall into their own personal secret garden. We constructed a waterfall that looked like the home was built around and existed naturally in nature. Our experts in waterfall building and masonry were able to ensure the retaining wall continued to do it’s job of holding up the hillside and keeping this waterfall in place for a lifetime to come.
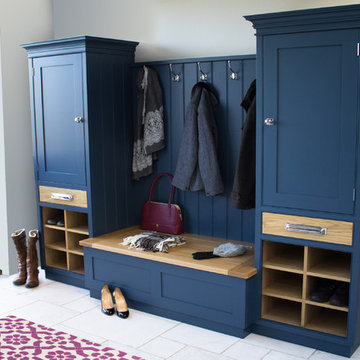
A Culshaw modular Boot Room is the perfect way to organise your outdoor apparel. This elegant and stylish piece would suit a hallway, vestibule or utility room and can be configured to any layout of drawers and cupboards and to your desired sizes. This example uses components: Settle 04, Settle Back, and two Partner Cab SGL 02.
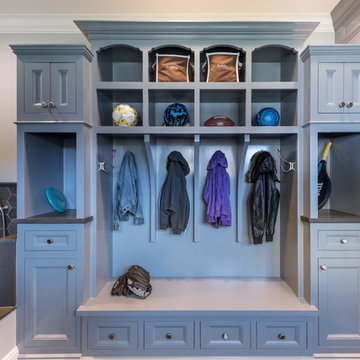
This mudroom was designed to fit the lifestyle of a busy family of four. Originally, there was just a long, narrow corridor that served as the mudroom. A bathroom and laundry room were re-located to create a mudroom wide enough for custom built-in storage on both sides of the corridor. To one side, there is eleven feel of shelves for shoes. On the other side of the corridor, there is a combination of both open and closed, multipurpose built-in storage. A tall cabinet provides space for sporting equipment. There are four cubbies, giving each family member a place to hang their coats, with a bench below that provide a place to sit and remove your shoes. To the left of the cubbies is a small shower area for rinsing muddy shoes and giving baths to the family dog.
Interior Designer: Adams Interior Design
Photo by: Daniel Contelmo Jr.
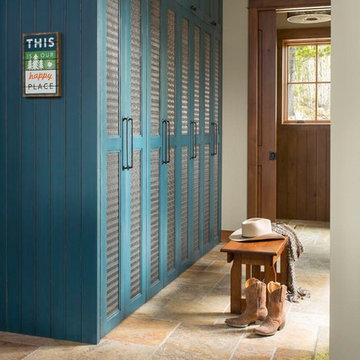
Mesh front storage lockers in teal blue make this mudroom a happy place. Travertine in a Versaille pattern anchor the floor and bring in a breadth of colors and texture.
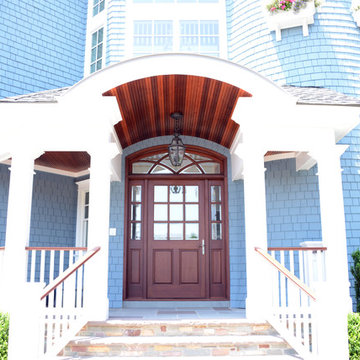
Beautiful arch top entryway features a mahogany wood and beveled glass 42" wide door with sidelights and a custom transom with a TDL pattern that matches one of the exterior window designs.
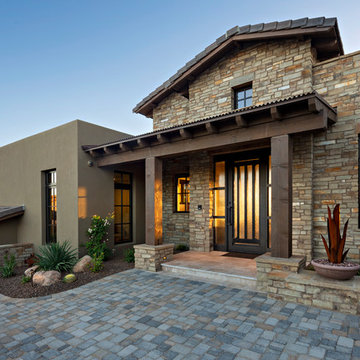
Thompson Photographic
フェニックスにあるトランジショナルスタイルのおしゃれな玄関ドア (トラバーチンの床、茶色いドア、ベージュの床) の写真
フェニックスにあるトランジショナルスタイルのおしゃれな玄関ドア (トラバーチンの床、茶色いドア、ベージュの床) の写真
青い、ターコイズブルーの玄関 (スレートの床、トラバーチンの床) の写真
1
