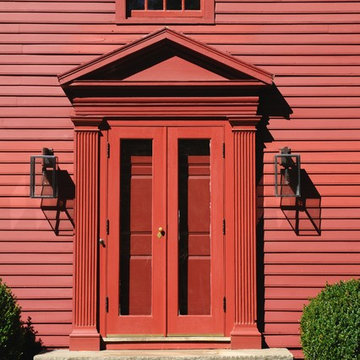青い、赤い玄関 (スレートの床) の写真
絞り込み:
資材コスト
並び替え:今日の人気順
写真 1〜20 枚目(全 91 枚)
1/4

The complementary colors of a natural stone wall, bluestone caps and a bluestone pathway with welcoming sitting area give this home a unique look.
ニューヨークにある中くらいなラスティックスタイルのおしゃれな玄関 (青いドア、グレーの壁、スレートの床) の写真
ニューヨークにある中くらいなラスティックスタイルのおしゃれな玄関 (青いドア、グレーの壁、スレートの床) の写真

Anice Hoachlander, Hoachlander Davis Photography
ワシントンD.C.にある広いミッドセンチュリースタイルのおしゃれな玄関ロビー (グレーの壁、スレートの床、赤いドア、グレーの床) の写真
ワシントンD.C.にある広いミッドセンチュリースタイルのおしゃれな玄関ロビー (グレーの壁、スレートの床、赤いドア、グレーの床) の写真
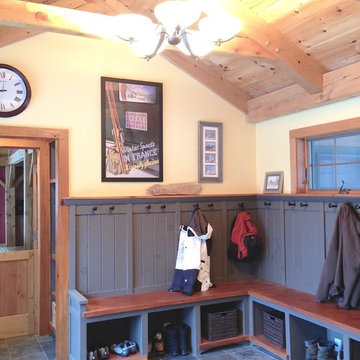
mudroom built-ins with bench and rail road spikes for coat hooks
バーリントンにあるお手頃価格の中くらいなラスティックスタイルのおしゃれなマッドルーム (黄色い壁、スレートの床、木目調のドア) の写真
バーリントンにあるお手頃価格の中くらいなラスティックスタイルのおしゃれなマッドルーム (黄色い壁、スレートの床、木目調のドア) の写真
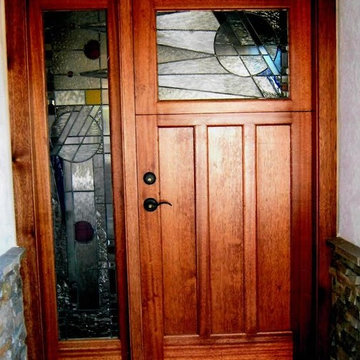
オレンジカウンティにある低価格の中くらいなトランジショナルスタイルのおしゃれな玄関ドア (白い壁、スレートの床、木目調のドア、マルチカラーの床) の写真

Upstate Door makes hand-crafted custom, semi-custom and standard interior and exterior doors from a full array of wood species and MDF materials.
Custom white painted single 20 lite over 12 panel door with 22 lite sidelites

MAXIM LIGHITNG, FEISS LIGHITNG, CIRCA LIGHTING
他の地域にあるお手頃価格の中くらいなトランジショナルスタイルのおしゃれな玄関ドア (グレーの壁、スレートの床、グレーのドア) の写真
他の地域にあるお手頃価格の中くらいなトランジショナルスタイルのおしゃれな玄関ドア (グレーの壁、スレートの床、グレーのドア) の写真

Photography by Sam Gray
ボストンにある中くらいなトラディショナルスタイルのおしゃれなマッドルーム (スレートの床、白い壁、白いドア、黒い床) の写真
ボストンにある中くらいなトラディショナルスタイルのおしゃれなマッドルーム (スレートの床、白い壁、白いドア、黒い床) の写真

This homeowner had a very limited space to work with and they were worried it wouldn’t be possible to install a water feature in their yard at all!
They were willing to settle for a small fountain when they called us, but we assured them we were up for this challenge in building them their dream waterscape at a larger scale than they could even imagine.
We turned this steep hill and retaining wall into their own personal secret garden. We constructed a waterfall that looked like the home was built around and existed naturally in nature. Our experts in waterfall building and masonry were able to ensure the retaining wall continued to do it’s job of holding up the hillside and keeping this waterfall in place for a lifetime to come.
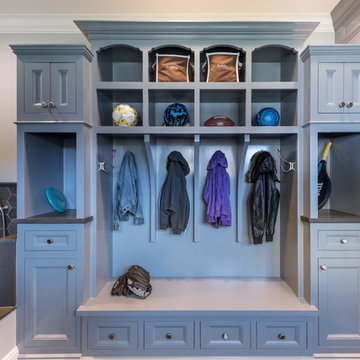
This mudroom was designed to fit the lifestyle of a busy family of four. Originally, there was just a long, narrow corridor that served as the mudroom. A bathroom and laundry room were re-located to create a mudroom wide enough for custom built-in storage on both sides of the corridor. To one side, there is eleven feel of shelves for shoes. On the other side of the corridor, there is a combination of both open and closed, multipurpose built-in storage. A tall cabinet provides space for sporting equipment. There are four cubbies, giving each family member a place to hang their coats, with a bench below that provide a place to sit and remove your shoes. To the left of the cubbies is a small shower area for rinsing muddy shoes and giving baths to the family dog.
Interior Designer: Adams Interior Design
Photo by: Daniel Contelmo Jr.
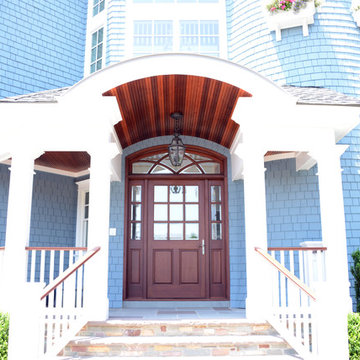
Beautiful arch top entryway features a mahogany wood and beveled glass 42" wide door with sidelights and a custom transom with a TDL pattern that matches one of the exterior window designs.

We redesigned the front hall to give the space a big "Wow" when you walked in. This paper was the jumping off point for the whole palette of the kitchen, powder room and adjoining living room. It sets the tone that this house is fun, stylish and full of custom touches that reflect the homeowners love of colour and fashion. We added the wainscotting which continues into the kitchen/powder room to give the space more architectural interest and to soften the bold wall paper. We kept the antique table, which is a heirloom, but modernized it with contemporary lighting.
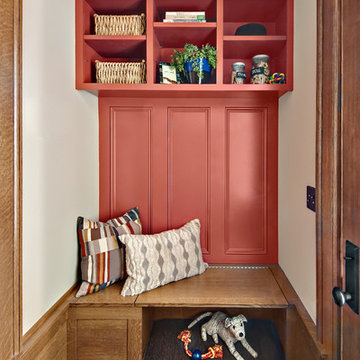
Our colorful and custom designed cabinetry is the focal point of this quaint back-entry mudroom in a historic home in Minneapolis. In the beginning our clients requested a mudroom that had a bench, storage, and that would possibly have a door that would shut so that their dog could stay in the room while they were running errands. When we showed them our plan to not only have a bench, but make it a useful flip-top with dog food in the left and a dog bed on the right they were incredibly excited. Why not make the most out of a custom piece of cabinetry?
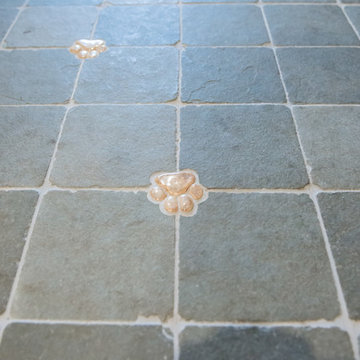
Kristina O'Brien
ポートランド(メイン)にある高級な中くらいなコンテンポラリースタイルのおしゃれなマッドルーム (白いドア、青い壁、スレートの床) の写真
ポートランド(メイン)にある高級な中くらいなコンテンポラリースタイルのおしゃれなマッドルーム (白いドア、青い壁、スレートの床) の写真
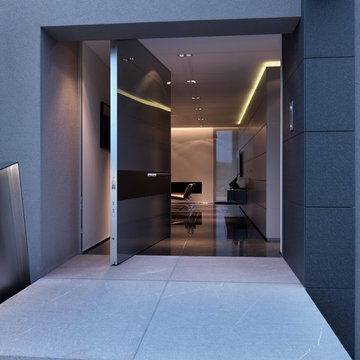
LEICHT Küchen: http://www.leicht.de/en/references/abroad/project-hassel-luxembourg/
Creacubo Home Concepts: http://www.creacubo.lu/
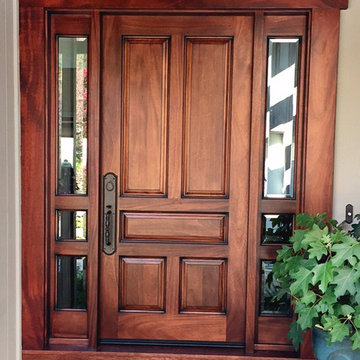
5 Panel Entry Door with two 3-light sidelights, African Mahogany Wood with Bevel Glass, by Antigua Doors with a rocky mountain lock set
サンフランシスコにあるお手頃価格の中くらいなトランジショナルスタイルのおしゃれな玄関ドア (ベージュの壁、スレートの床、木目調のドア) の写真
サンフランシスコにあるお手頃価格の中くらいなトランジショナルスタイルのおしゃれな玄関ドア (ベージュの壁、スレートの床、木目調のドア) の写真
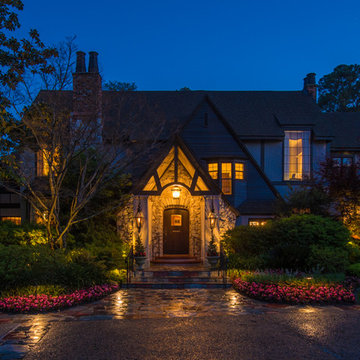
This large English tudor has a lush landscape with mature trees surrounding it on all sides, making the focus more on the landscape then the house. There is a blend of up-accent lighting, path lighting and down lighting. The grand oak tree on the side entrance is beautifully enhanced with the LED lighting. The light just seems to fall through the tree and provide safe traverse lighting along the paths and steps while gently accenting the tree.
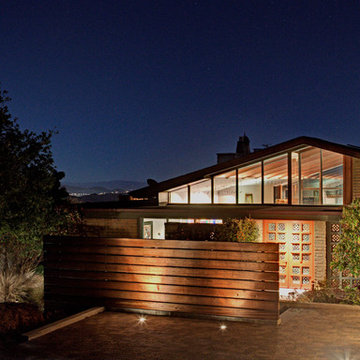
Home Entry: Recycled old-growth redwood beams form a wind and privacy screen sheltering the front entry courtyard. Dramatic lighting highlight both the existing mid-century modern structure and the new modern interior.
Photo: Jason Wells
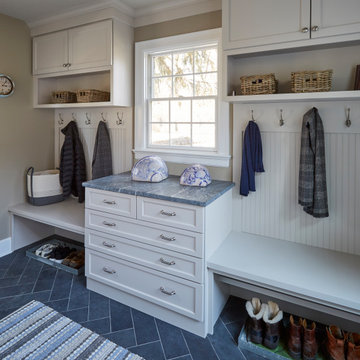
This spacious Mud Room entry has easy access to the outdoors and directly into the Kitchen. There is plenty of space for storage of all the family's gear!
青い、赤い玄関 (スレートの床) の写真
1

